Colorful House Plans. Cheerful, Elegant Exteriors that Energize
Getting home at the end of a long working day should be all about getting in a good, relaxing mood. And that should start as you pull up in front of the house. Your home should reflect your personal taste beginning from the outside, and that includes having the colors that are appealing to you. Here are three colorful house plans that express a state of well-being and a positive vibe.
The first house beautifully combines both colors and textures: there’s the stone foundation, contrasting the white masonry, then there’s the woodwork in various tones, while the roof is reddish. It’s a small house, less than 1,100 sq. ft. in living area, that can be built turnkey for under 52,000 euros.
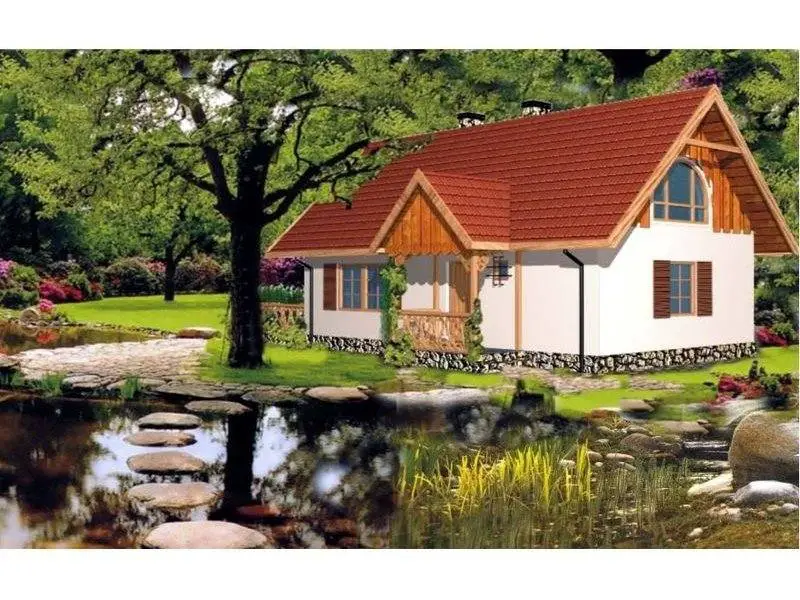
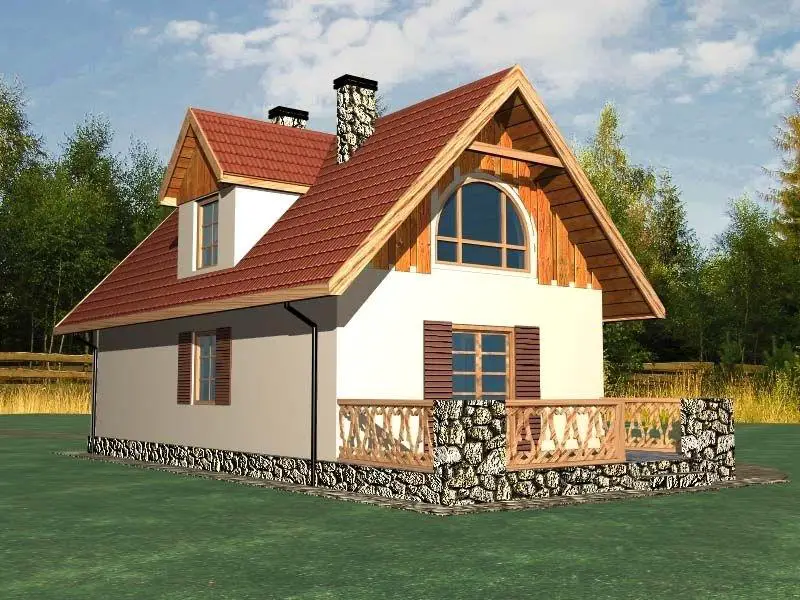
On the first floor there are a living room with fireplace and exit to the lovely side porch, a small kitchen by its side and then the bathroom and a bedroom.
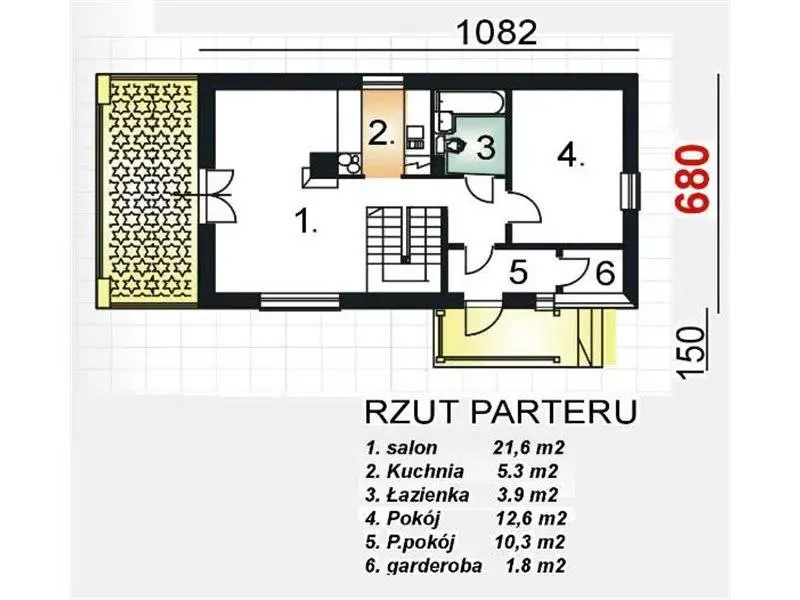
There are other two bedrooms and bathroom in the attic.

Colorful house plans. 4-bedroom home
The second house looks more bulky, but just as cheerful, combining brick color on the foundation and a similar reddish tone of the roof with the Waitrose green of the shutters, the light colored masonry and the wood insertions. Its living area is 1,300 sq. ft. and the construction price is almost 58,000 euros.
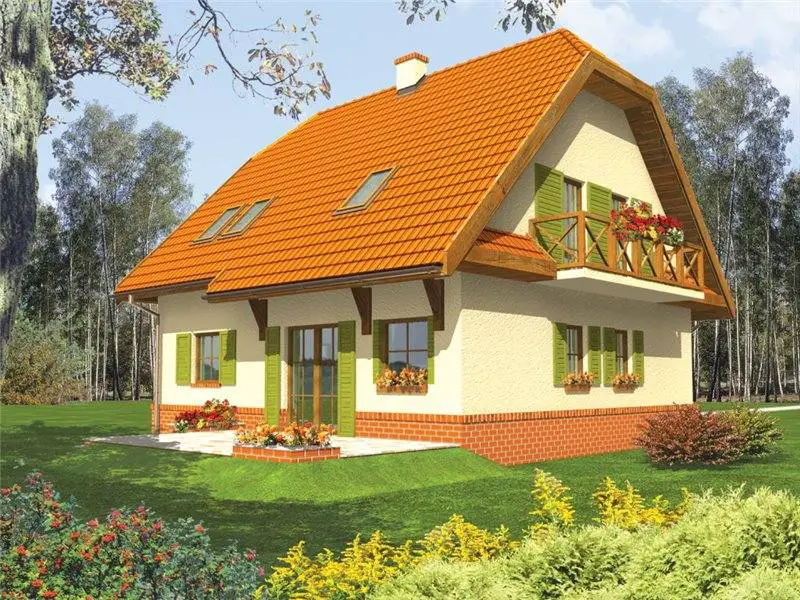
On the first floor, there are the kitchen with the pantry, separated by a bar from the living and dining room, a bedroom and the utility room.
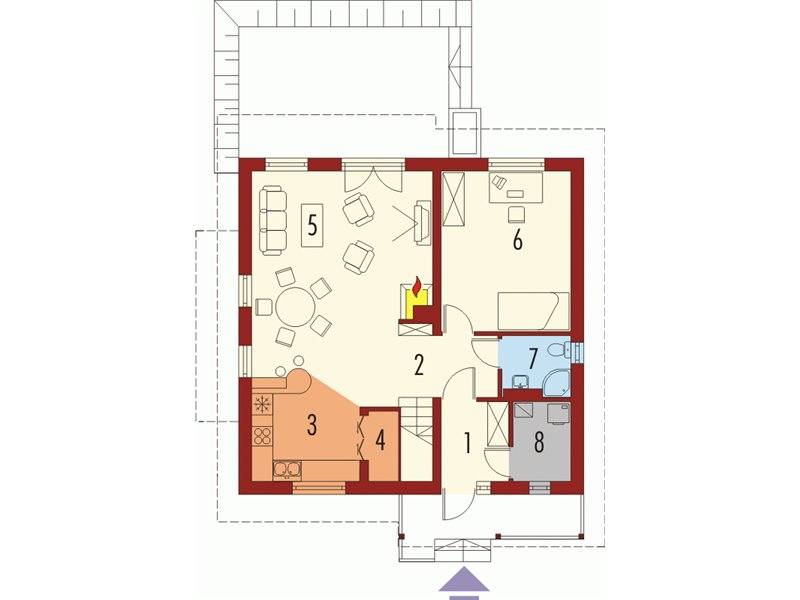
In the attic there are 3 bedrooms, two of them sharing the long balcony on the side, and a bathroom.
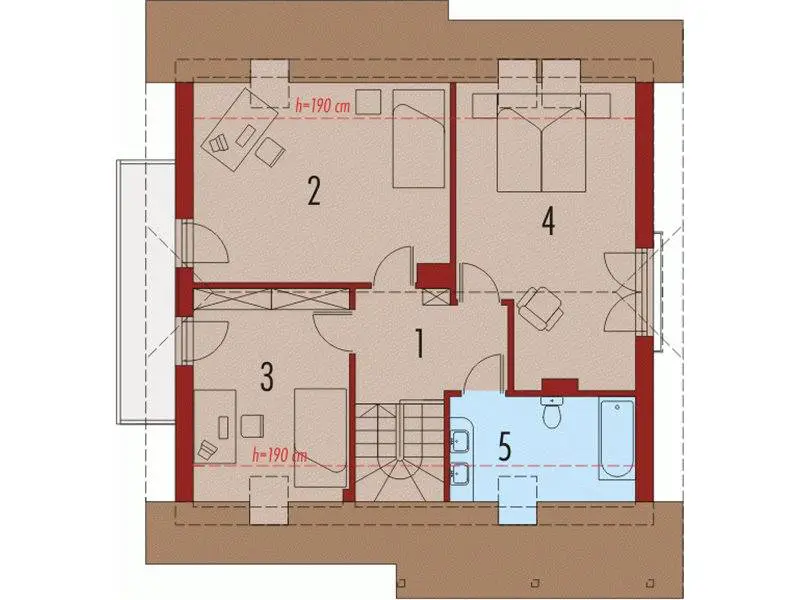
Colorful house plans. Home with garage
The third house looks clean and bright, having a combination of light yellow and white on the walls, light grey on the door and window frames and the natural color of the foundation stone. The red roof and red-white stripped blind above the entrance and garden furniture bring a cheerful note to the whole picture. The house has a living area of 1,324 sq. ft. and can be built for less than 60,000 euros.
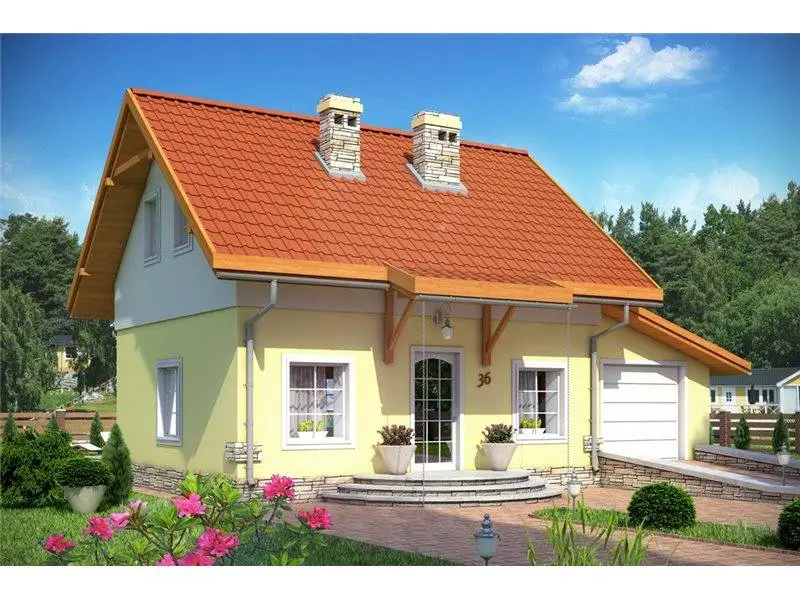
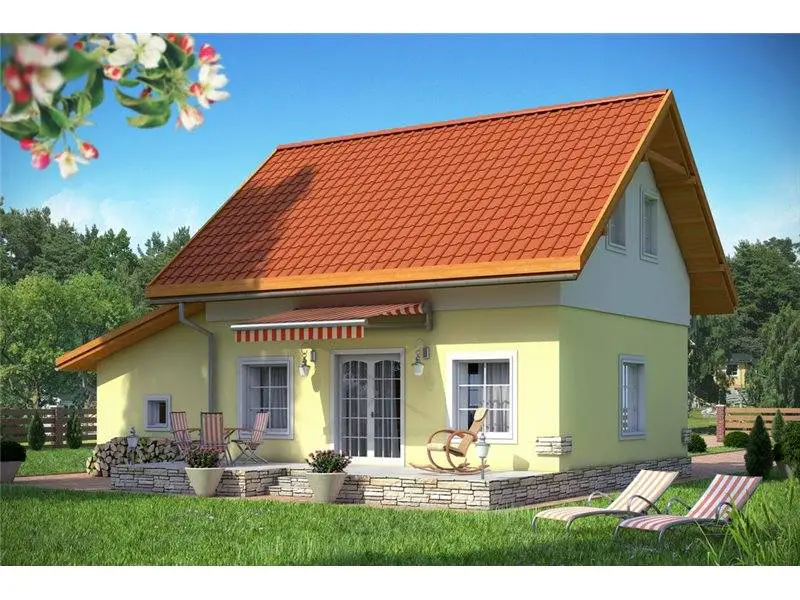
There’s access from the garage, through the utility room, as well as an exit in the back of the house. On the first floor there are a half-bathroom, the kitchen, dining and living room and a small bonus room, ideal for a cosy study or library.
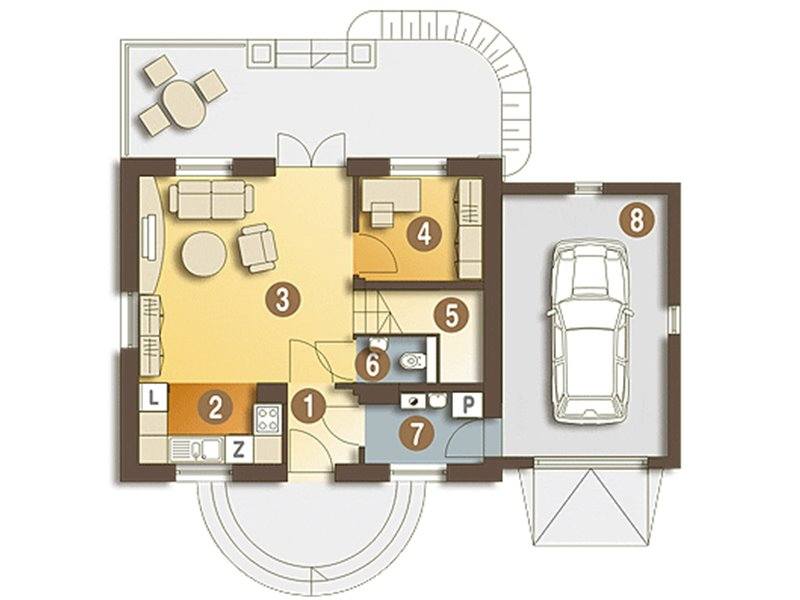
In the attic there are two bedrooms, a bathroom and a large dressing for the whole family.
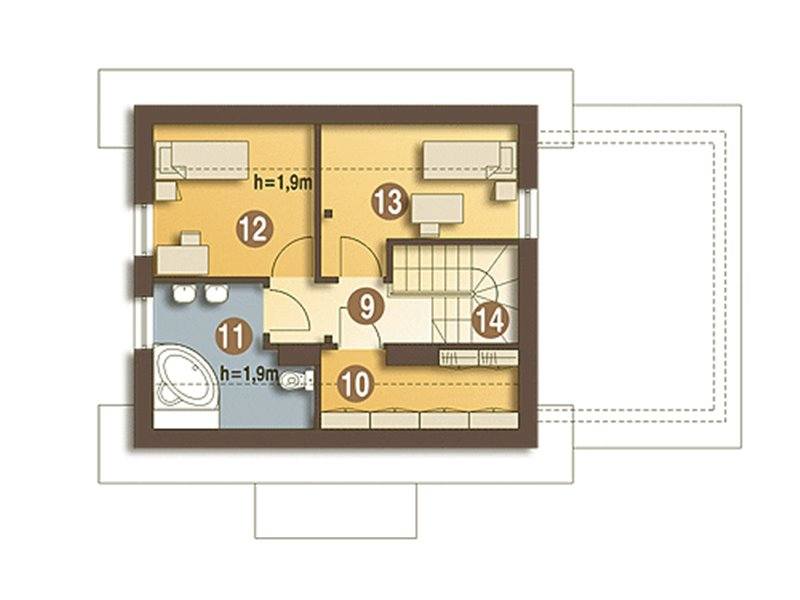
Credits: casebinefacute.ro















