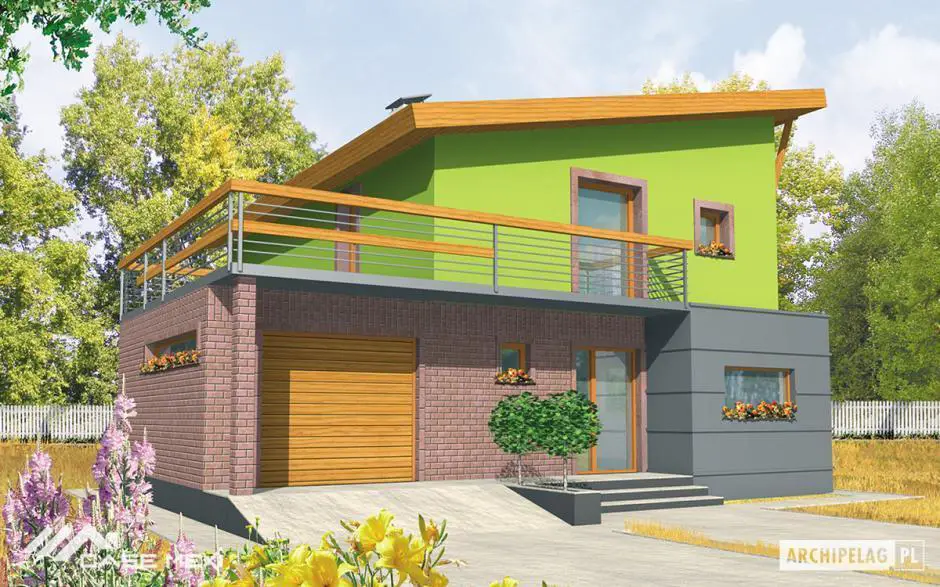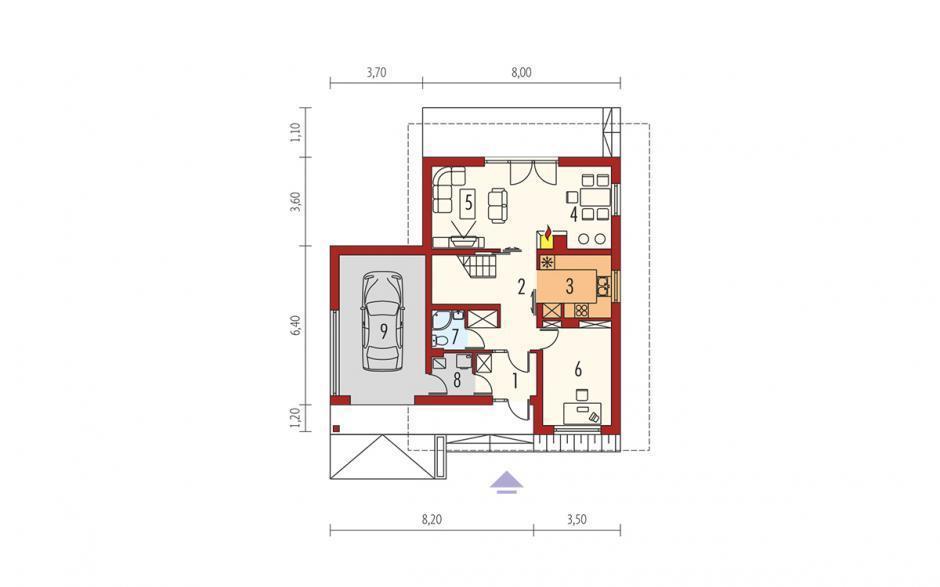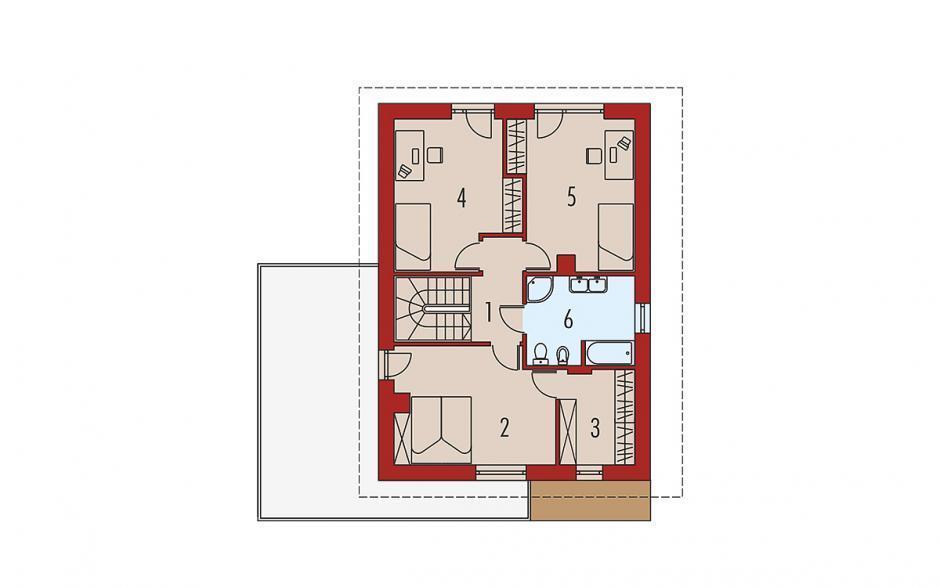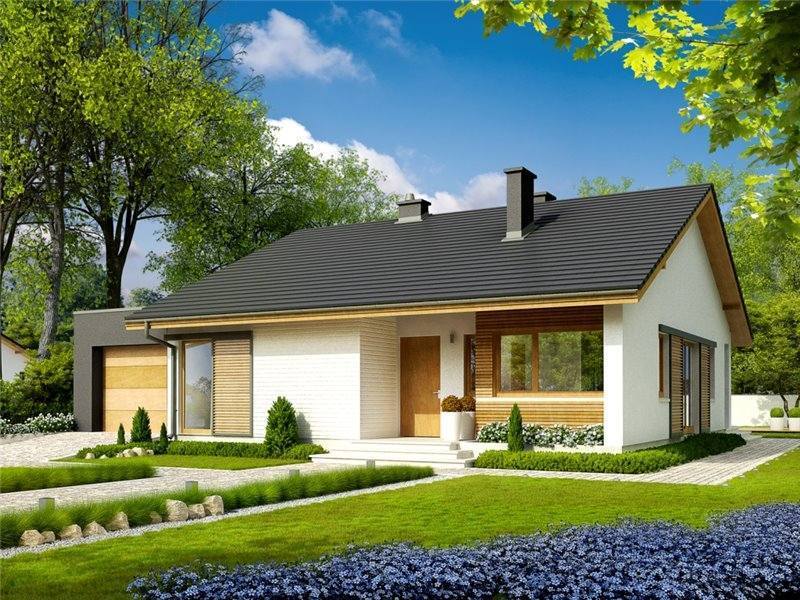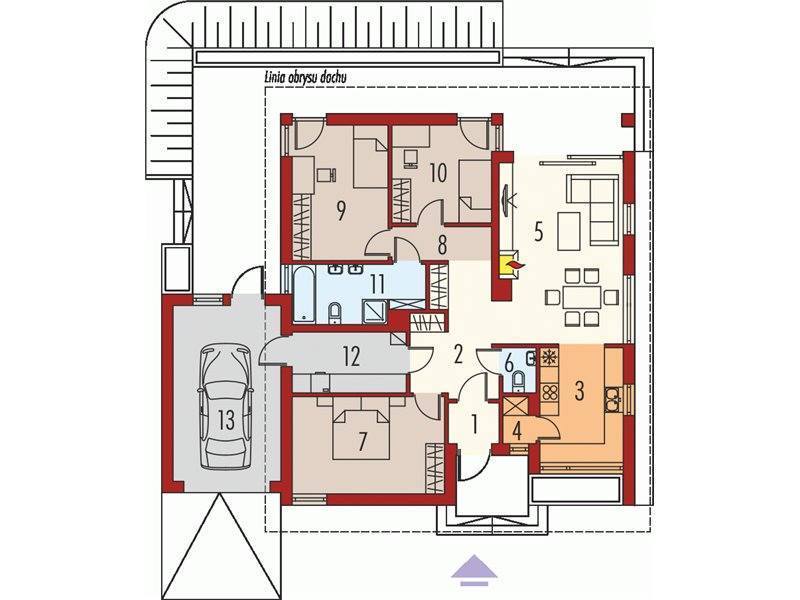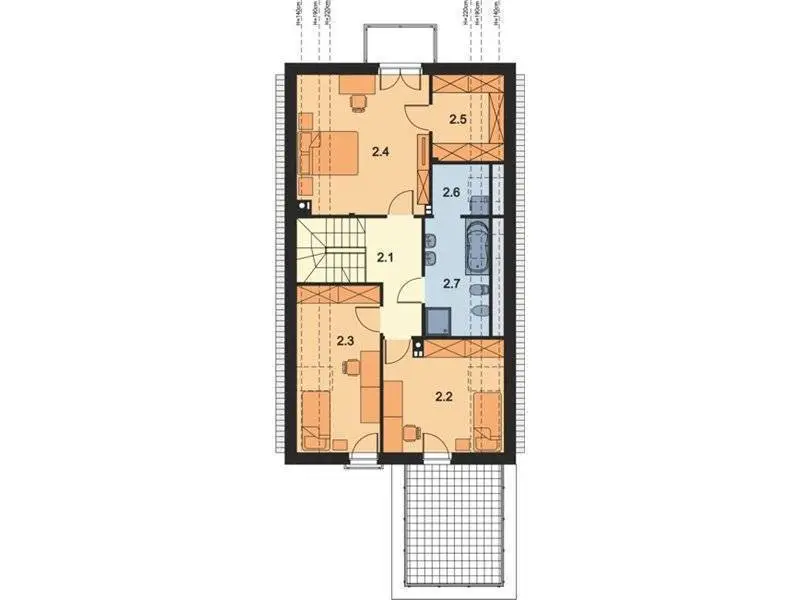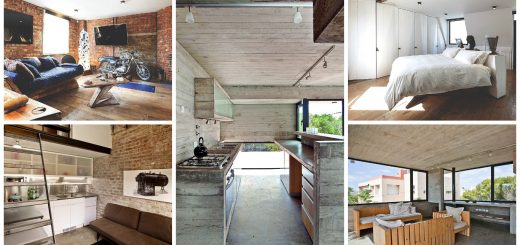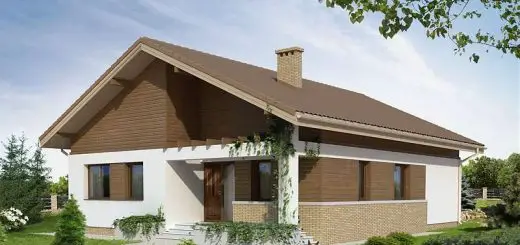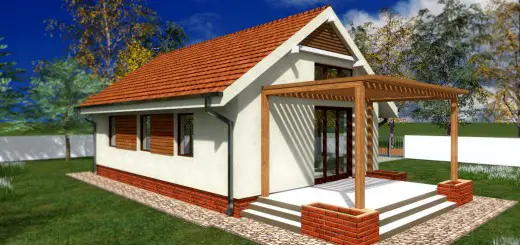Three bedroom house plans
In the following, we present three projects of family houses with two children. Thus, we selected modern, three-bedroom dwellings, which we invite you to discover in the ranks below:
Three bedroom house plans
The first project is a dwelling made on the metallic structure, which has a built surface of 207 sqm, while the usable area is 158 sqm. The price for this is 37,000 euros, price at red and 85,000 euros, turnkey price. In terms of the Division, the House has a living room, a dining area, a kitchen, a desk and a bathroom, on the ground floor, and upstairs, 3 bedrooms, a wardrobe and a bathroom.
Three bedroom house plans
The second project chosen has a built area of 154 square meters and a useful of 127 square meters. Regarding the division, this is a practical one, the living spaces, and the two bathrooms and three bedrooms being merged on one level. In addition, the house also has a garage for a car. The price in red for this House is 23,000 euros, while the turnkey price reaches about 69,000 euros.
Three bedroom house plans
The last example is a house with a very modern design and a footprint of 195 square meters. The turnkey price of this House is about 87,000 euros. In terms of splitting, on the ground floor the living spaces are found while upstairs there are three spacious bedrooms of which a matrimonial with a dressing room. The master bedroom has a small balcony in the back and a smaller bedroom comes out on the terrace above the garage.
