Classic House Plans Designs, Traditional Elegance
Classic is still a choice often made in nowadays’ architecture, frequently mixed with contemporary shapes, in a symbiosis designed to give the home a touch of personality. The classic design is the choice of those who see their home as a practical space first of all, without too many useless ornaments. Below are several classic house plans designs.
The first example is a house that resembles the Prussian style, with pitched roofs covered in tiles and spacious attics. The house has two stories covering a total living area of 186 square meters. On the ground floor lie a spacious living room which takes almost half of the surface, the other half housing a kitchen, a study and a bathroom, along storage spaces and a hallway. A generous terrace is accessible from the kitchen and can always serve as a dining space on those beautiful summer evenings or mornings. The first floor incorporates three bedrooms, two of them opening into balconies. A high chimney on the side confirms the classic appearance of the house.
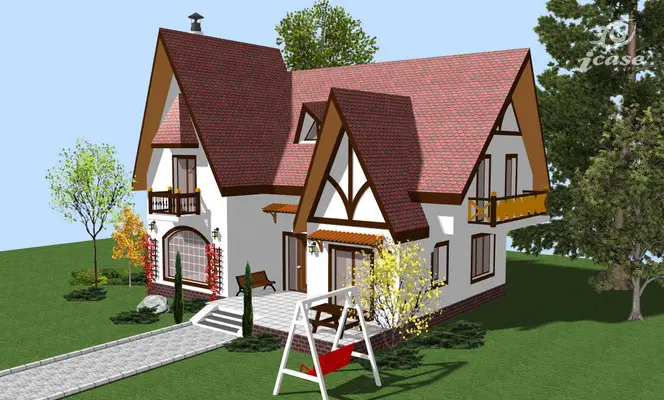
Classic house plans designs – German like architecture
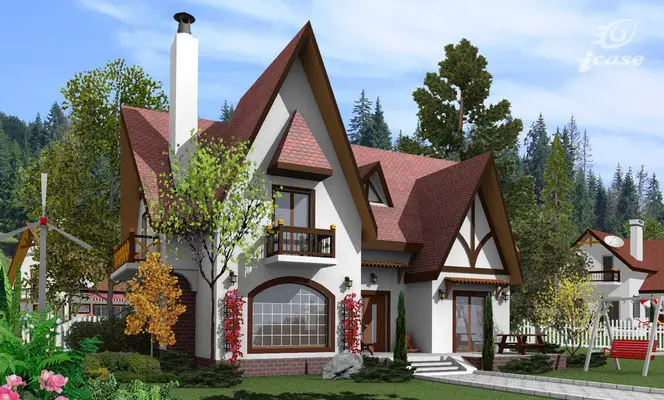
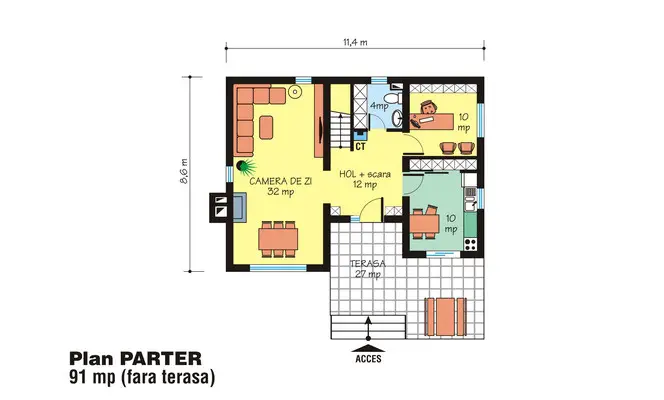
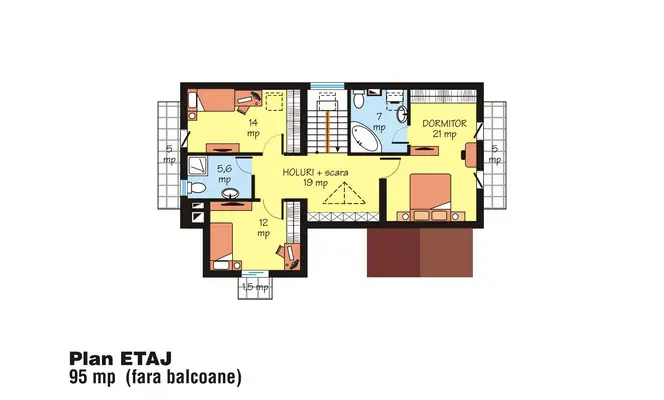
The second plan describes a Mediterranean looking house, very attractive and spacious. The design features a fine combination of roof tiles and stone insertions on the façade, tall windows and vertical tower like volumes on the first floor. The house spreads on 185 square meters and is structured in a living, lying in the circular section, adjoining the dining and the kitchen. Two bathrooms and a bedroom complete the first level while the first floor houses two other bedrooms and a bathroom.
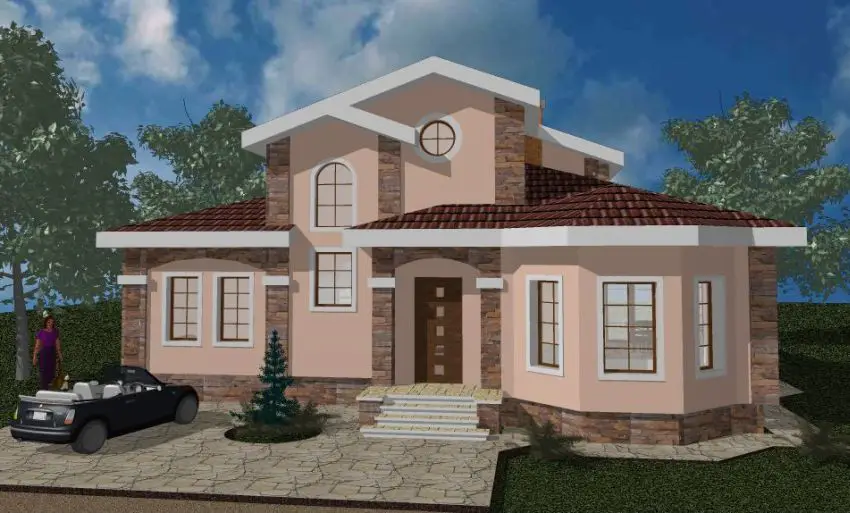
Classic house plans designs – Mediterranean looking houses
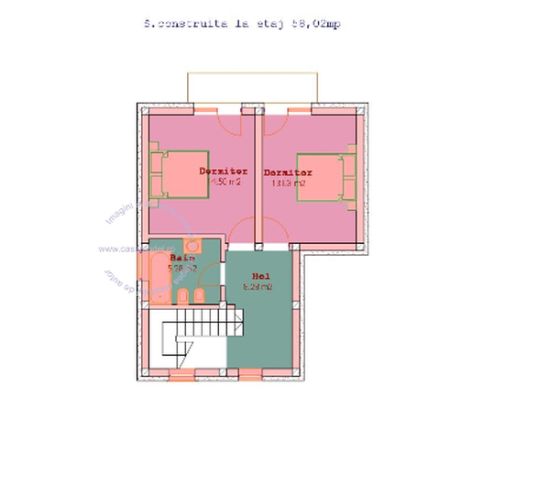
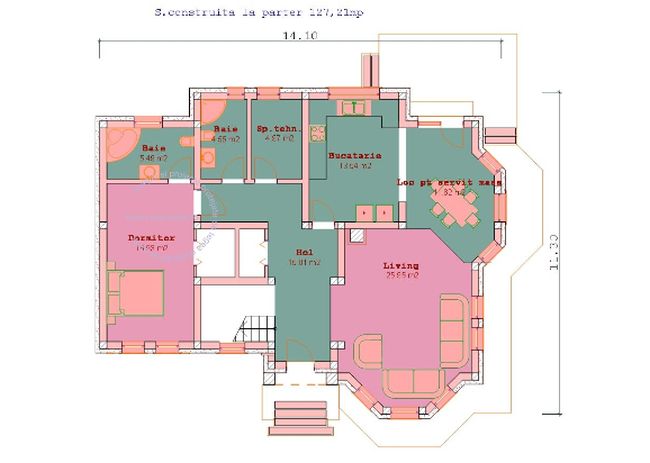
We picked for the last example a house partially made of wood, the friendly material the nature abundantly offers. The two story house spreads on 162 square meters and draws attention through its compact and balanced design, tailored around the wood and masonry combination. Apart from the regular socializing and family rooms, the house has three bedrooms, one of them on the ground floor. Here, a spacious terrace accessible from the living is an ideal space of relaxation, doubled by a large balcony on the first floor.
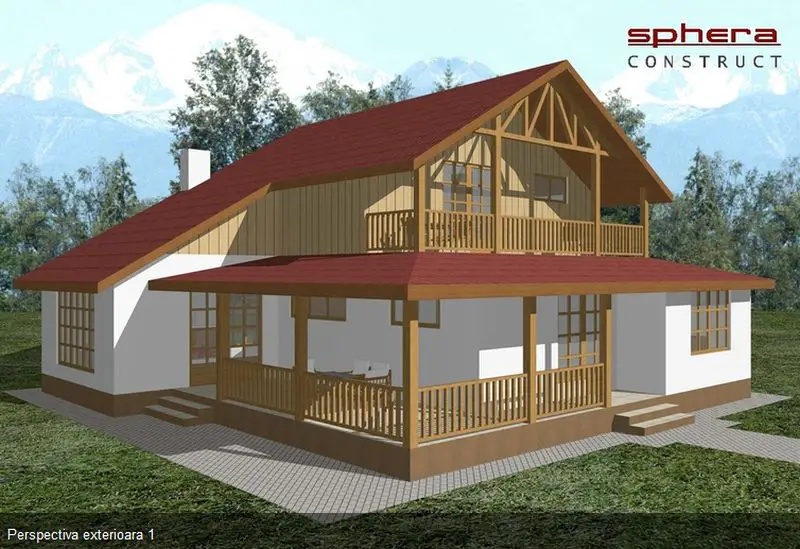
Classic house plans designs – wood and masonry
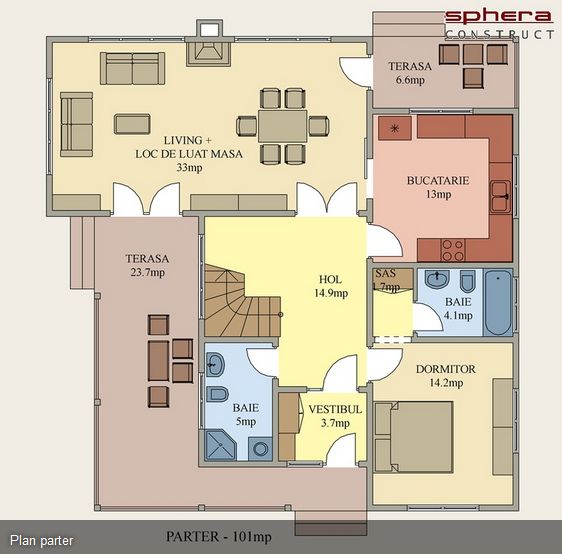
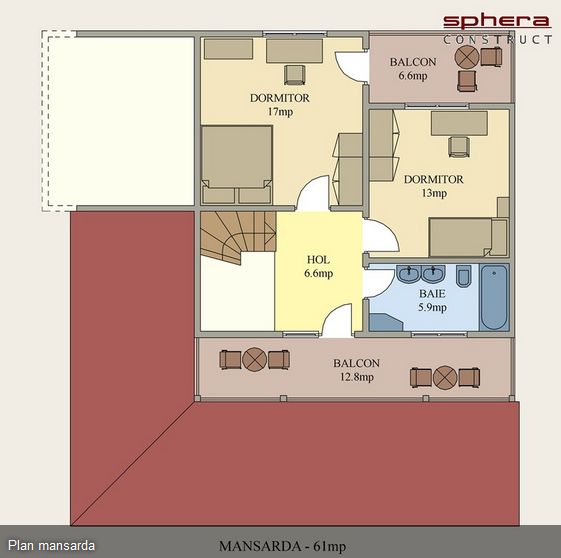
Sources: Proiectedecase.net, Casamodel.ro, Icase.ro















