Brick House Plans. Traditional Houses
Brick House Plans
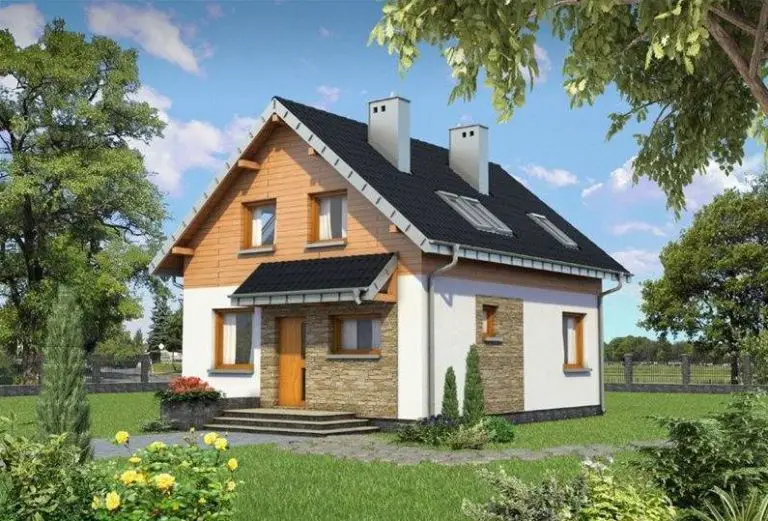

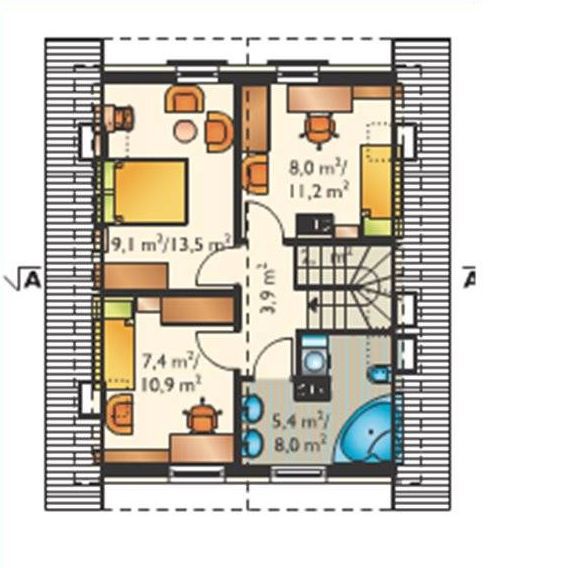
Brick House Plans
The second detailed project shows us a modern house, on two levels and a useful area of 141 square meters. It is a house in which brick and wood combine harmoniously on all plans, resulting in a home with a superior aesthetic, which makes it obvious. On the ground floor, the house practically combines the living spaces with a bedroom that can serve as a working space, all filled with a terrace covered with a superb wooden pergola. Upstairs, three bedrooms share two balconies with small wooden inserts under the eaves for a natural, friendlier look. The price of the house is estimated at 62,500 euros to the key.
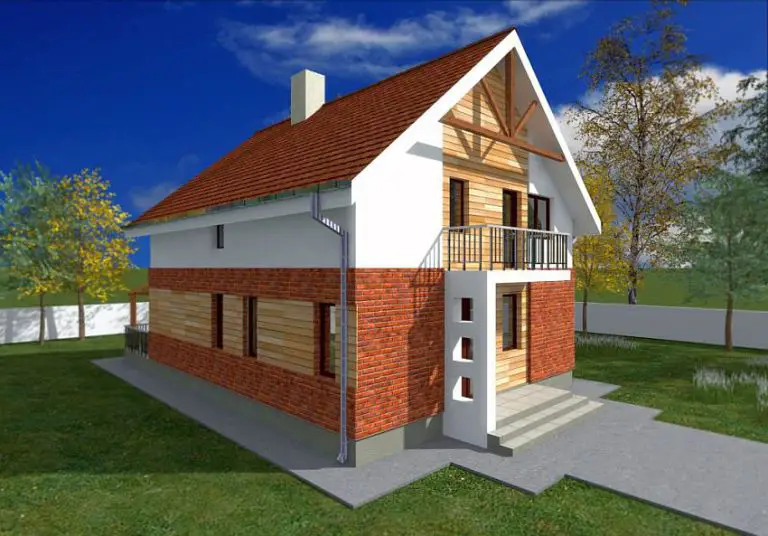
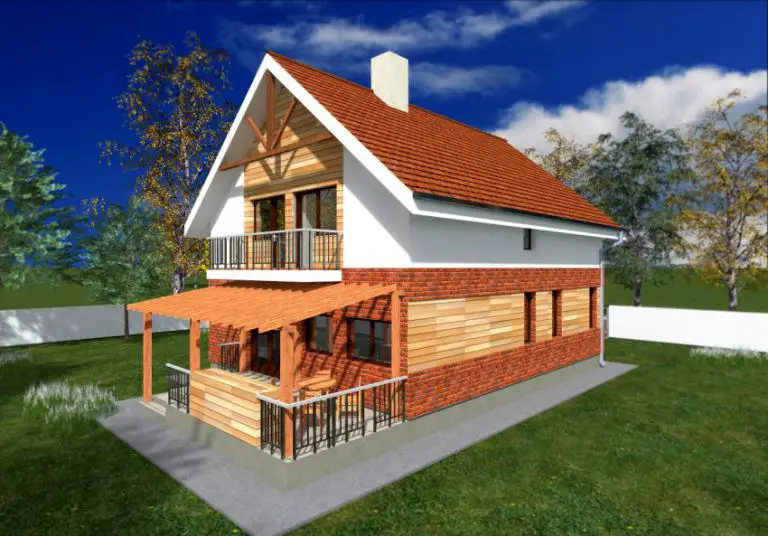

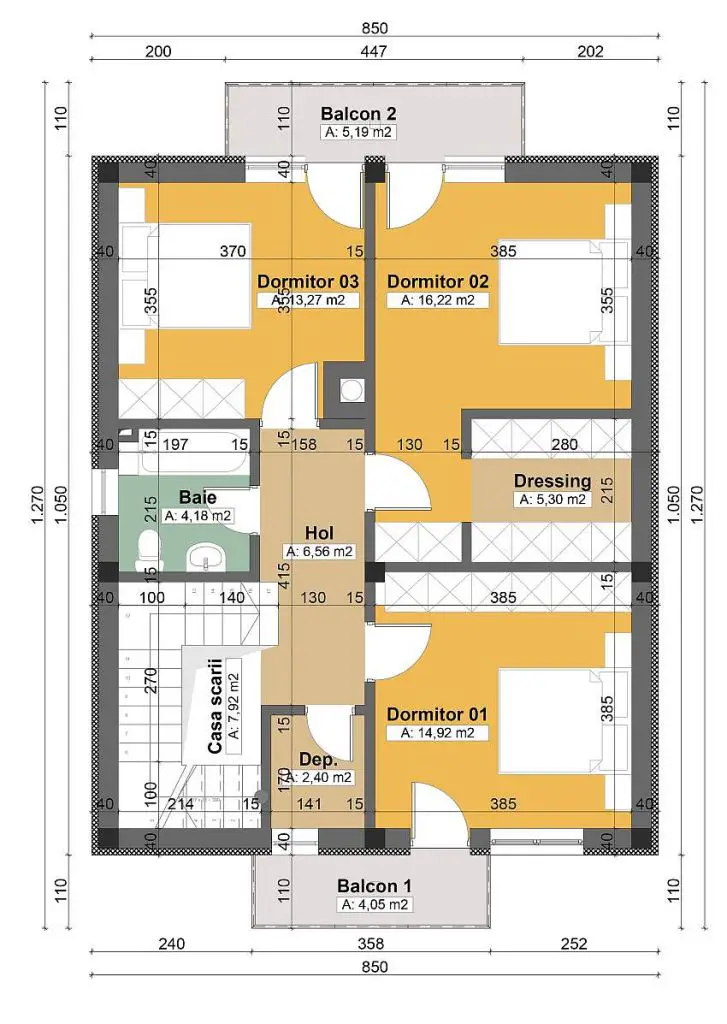
Brick House Plans
The last example is a traditional attic house, which impresses with a façade framed in solid columns behind which stretches a cosy veranda. The house also captures through an almost perfect chromatic unit, centered on the harmony between brick surfaces, roofs and columns. The house is spread over an area of 175 square meters and has concentrated the entire living space on the ground floor where we find a living room, dining room and kitchen in an open space that is flanked by two terraces. Three bedrooms are located on the ground floor, the main one with access to the front porch. Upstairs, a bonus room calls for moments of intimacy and the rediscovery of passions.
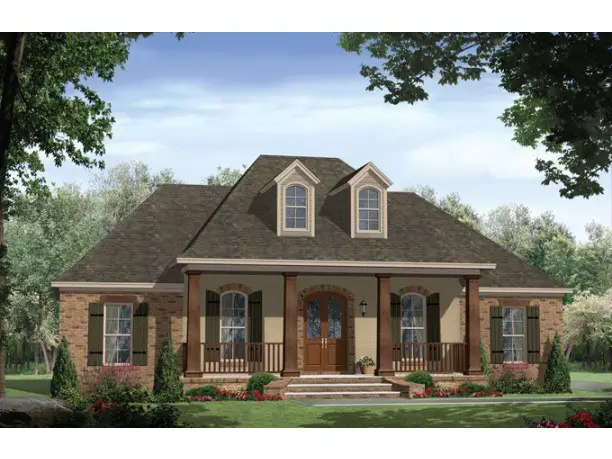
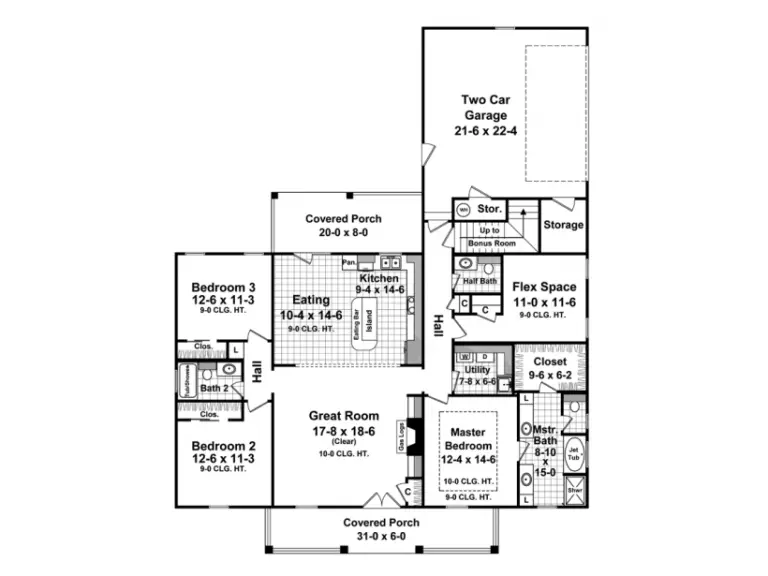

Foto: casebinefacute.ro, Eproiectedecase.ro
Daca ti-a placut acest articol, te asteptam sa intri in comunitatea de cititori de pe pagina noastra de Facebook, printr-un Like mai jos:















