Brick House Plans
Brick still remains one of the favorite materials to build a home. Thus, in the following rows, we selected three brick house plans, different in appearance as well as in surface or division.
Brick House Plans
The first model we have chosen is suitable for both rural and urban environments, due to its appearance or combining simplicity with elegance. The surface is only 73 square meters, the area divided roughly to half between a large lounge that gives in a kitchen, on the right side, and two bedrooms separated by a bathroom on the left. Both bedrooms are equipped with cabinets in the wall, there is storage space and in the attic.
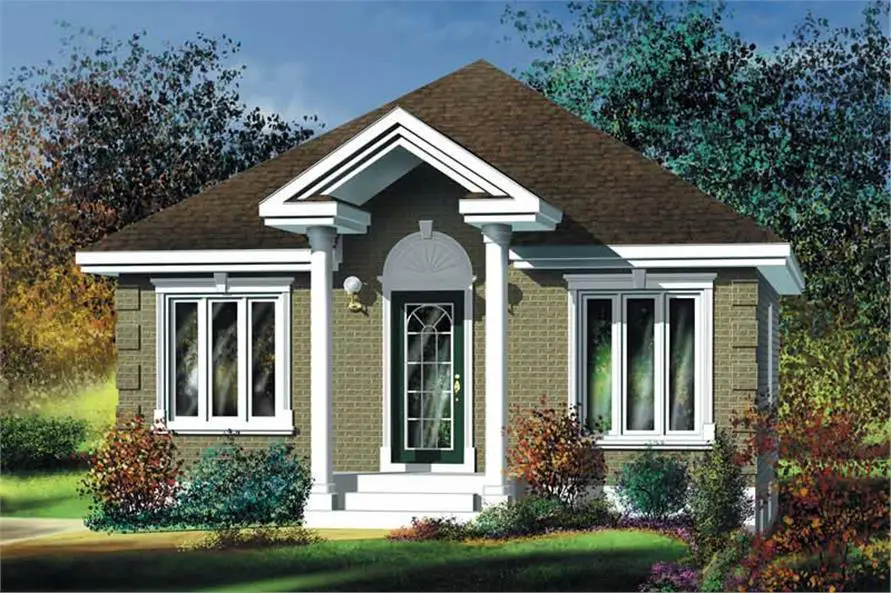
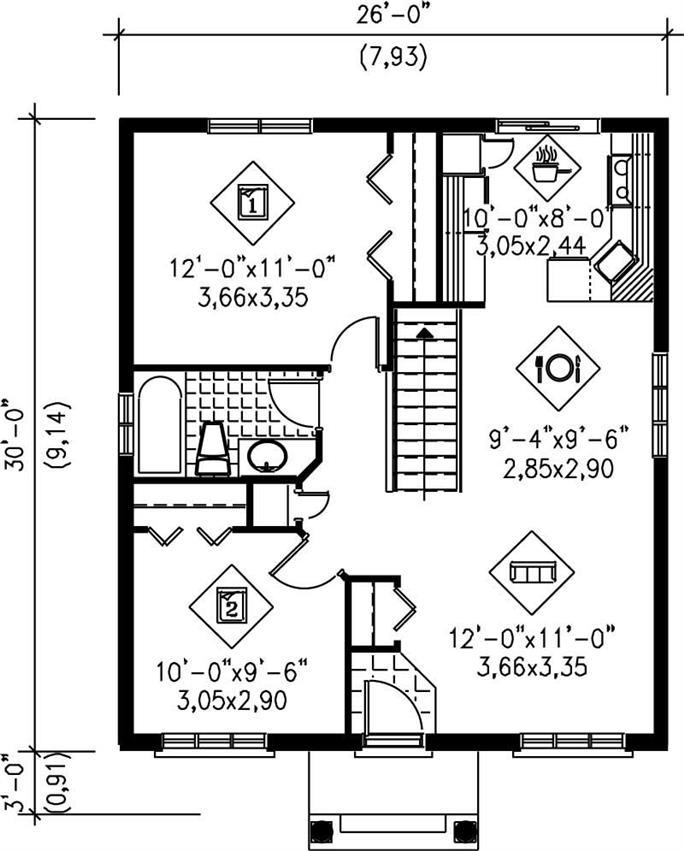
Brick House Plans
The second example chosen by us is a traditional attic house, which impresses through a façade framed in solid columns behind which stretches a cosy veranda. The house stretches on an area of 175 square meters and has concentrated the entire living space on the ground floor where we find a living room, dining room and kitchen in an open space that is flanked by two terraces. Three bedrooms are located on the ground floor, the main one with access to the front porch. Upstairs, a bonus room is found, which can be amenjata according to the needs of the owners.

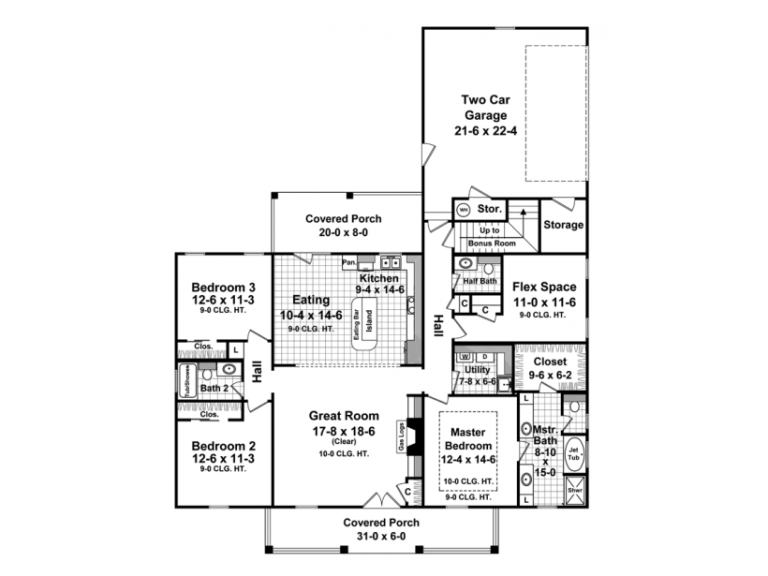
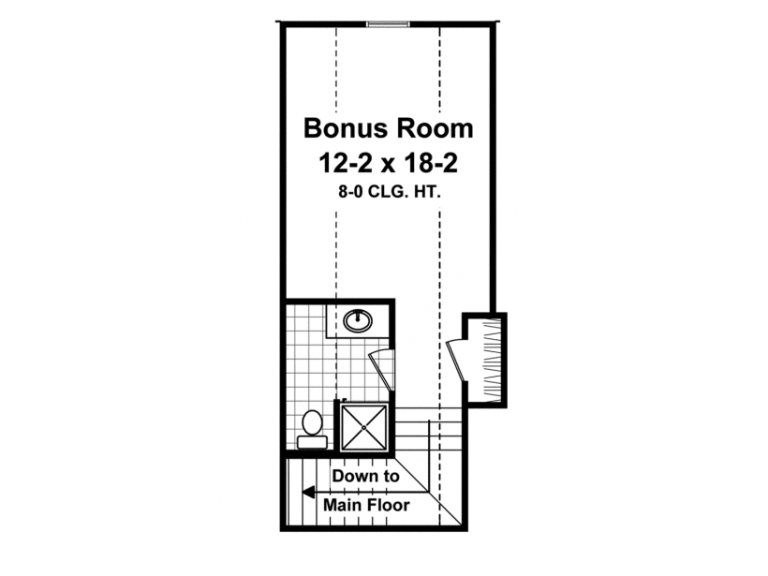
Brick House Plans
Finally, we present a house with a classic look, which has a ground footprint of 65 square meters. All living spaces, as well as a bedroom are arranged on the ground floor, but the bridge can be arranged, if desired. There is a lobby at the entrance, where the stairs start and the staircases, and from there they enter the living room, with kitchen on a wall and dining room in the middle. The bathroom is in the entrance hall, with the laundry, and on the other end, there is a bedroom in front. The attic can be arranged an area of 34 sqm, where there are two other bedrooms.
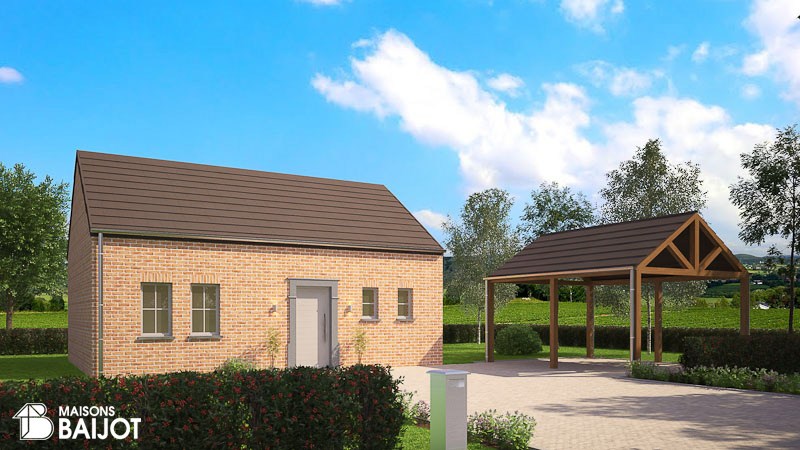

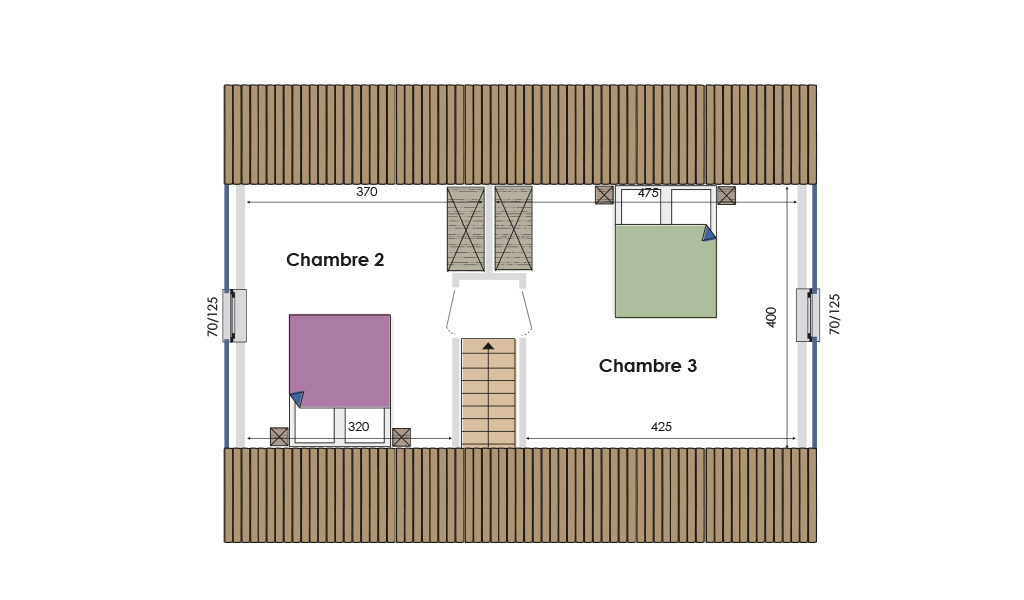
Poto: heplancollection.com















