Big Window House Plans – Let Natural Light In!
Natural light is extremely important, with direct effects on our health, comfort and performance, especially since studies show we spend in average 90 per cent of the time indoors. Research done over time reveal natural light makes us more active and productive at work while, on the other hand, its absence leads to sleeping disorders, addiction to stimuli such as caffeine, nicotine and medicine while decreasing our professional performance. For this very reason, based on these studies, architects are now considering the potential natural light has when designing a house. Below are several big window house plans which potentate natural light for an increased comfort.
The first example is a 142 square meters house, open to the exterior through the two story high windows in the back. With a modern design, with a façade dominated by the wide glass spaces, the house seems to suck in all the natural light. The house is structured into a living room, a kitchen and a dining room in one single open space, four bedrooms and two bathrooms. The interior opens to a terrace outside through sliding doors that assist the large windows in drawing as much natural light as possible. The house has an estimated price of 69,000 Euros, architects say on their website.
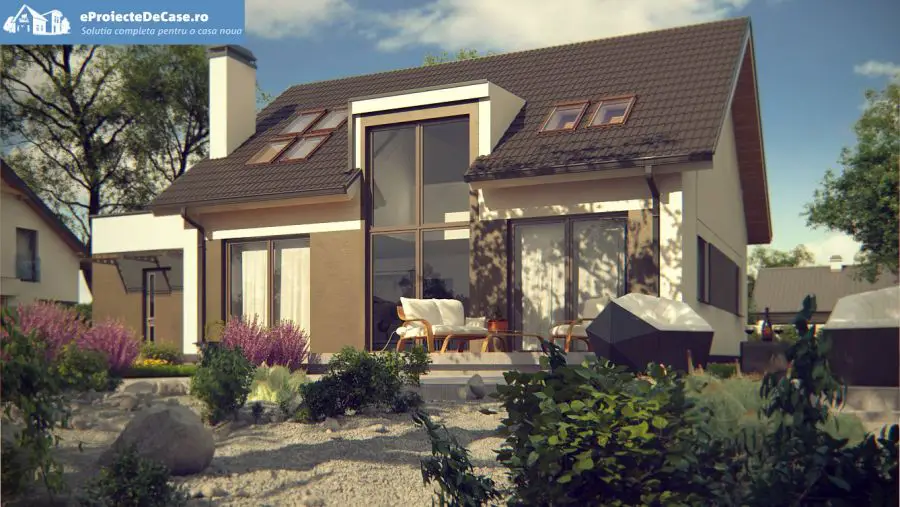
Big window house plans – an invasion of natural light
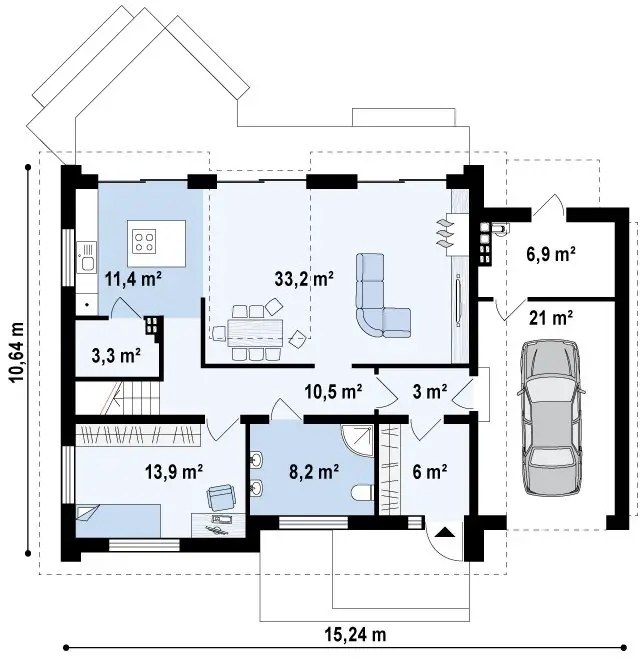
Plan
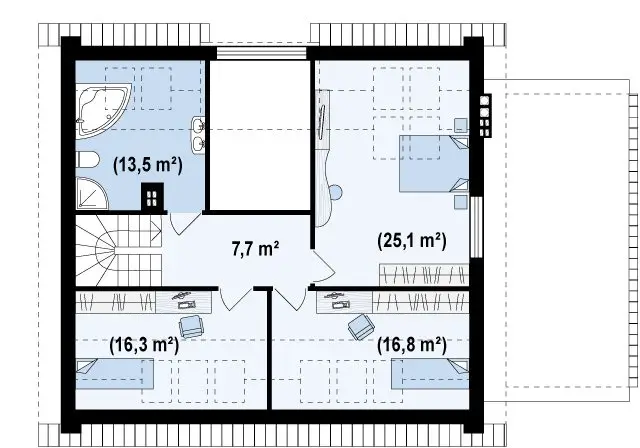
Plan 2
The second house, featuring a classic design, but with a dash of personality impregnated by the partially stone set facade, spreads on 184 square meters. The house has a living, a kitchen, a dining room, three bedrooms and three bathrooms. Alternation of semi-round shapes on the ground floor and the first floor and sharp edges of the roof which reminds us of a mountain house gives the building a distinct charm. The two semi-round shapes pushing the living room and the kitchen to the exterior, enhancing the space on the inside, capture as much natural light as possible and projects in inside.
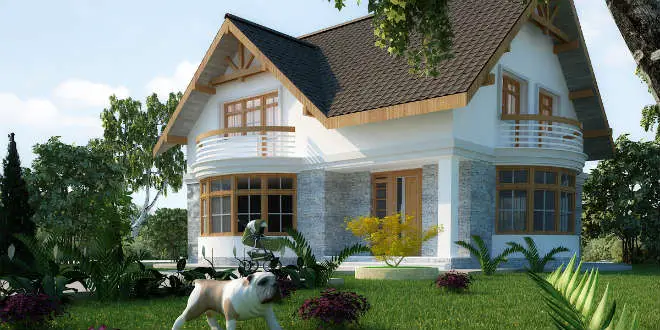
Big window house plans – semi-round shapes for space and light
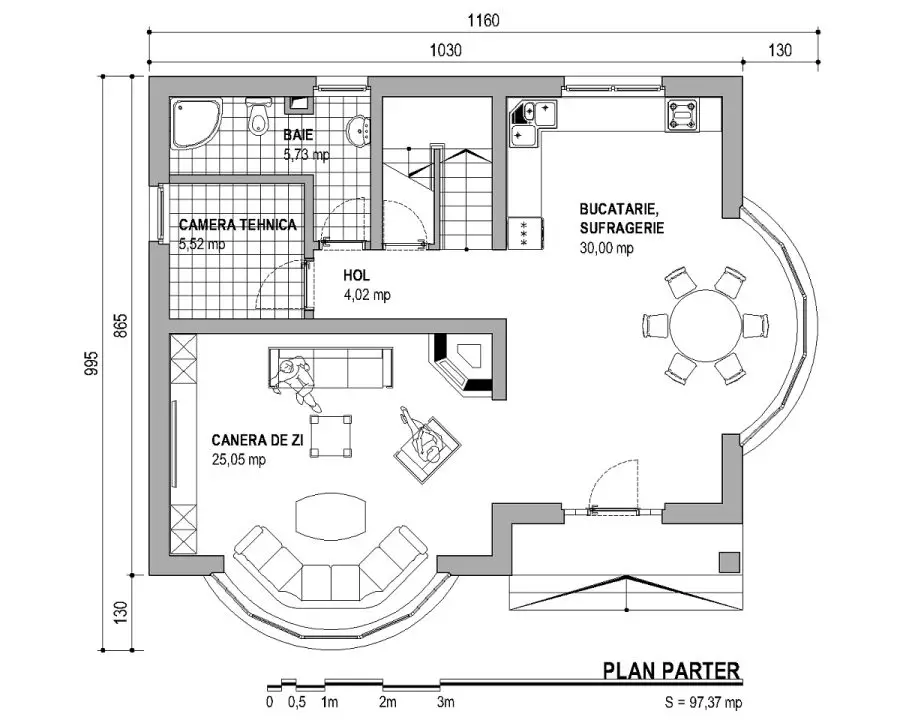
Plan 1
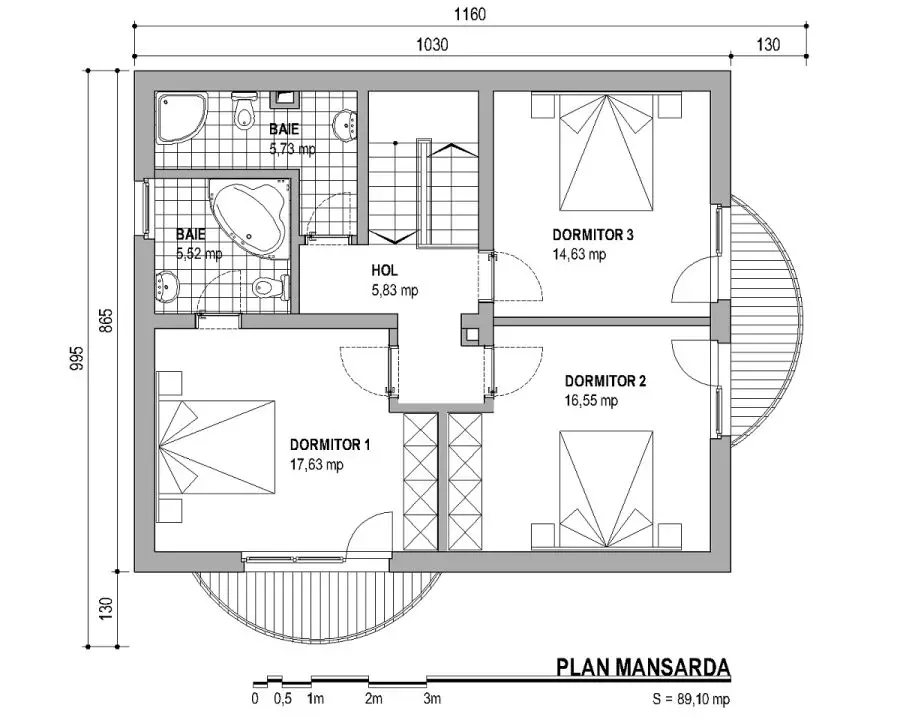
Plan 2
The third plan is an American style house featuring a contemporary design, while retaining some traditional elements which give it an original note. The house sits on 170 square meters and has three bedrooms and three bathrooms, besides the other regular rooms. The large windows covering its façade seem to merge the interior with the exterior while capturing beautiful views. The house is surrounded by large terraces you can walk into straight from the living and dining room.
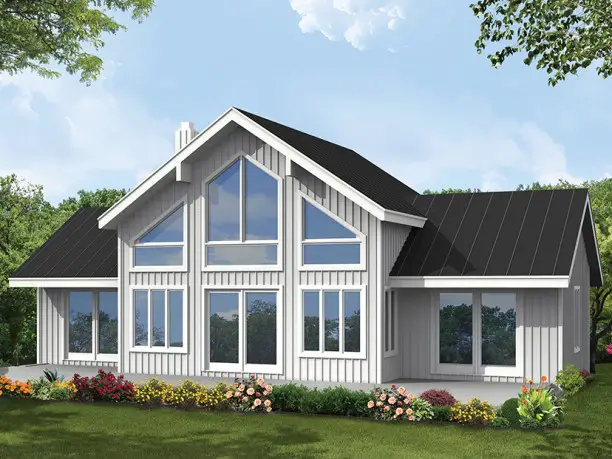
Big window house plans – open facade

Plan 1
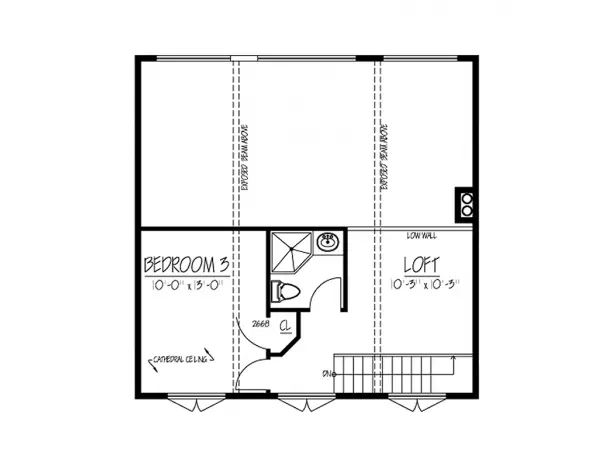
Plan 2
Sources: Lora.ro, Eproiectedecase.ro, Dreamhomesource.com















