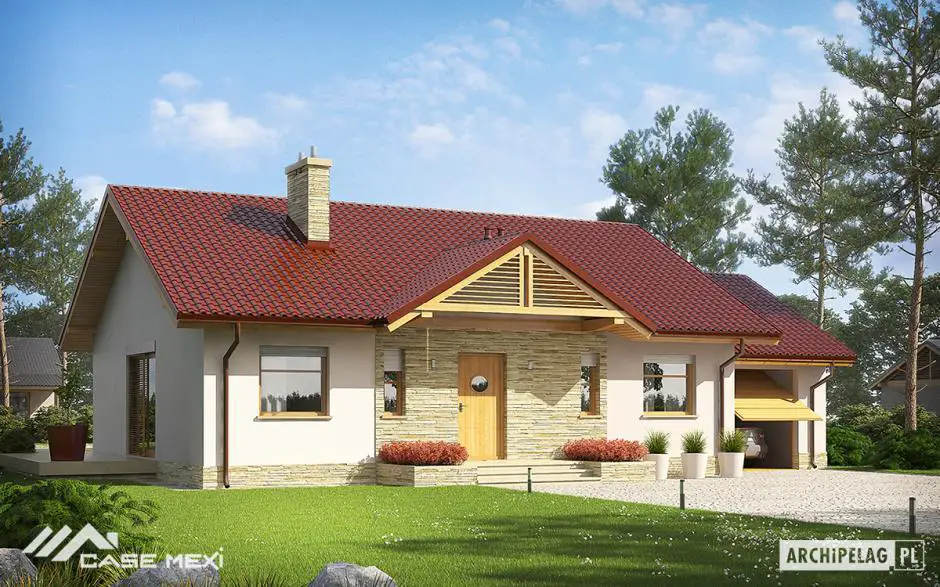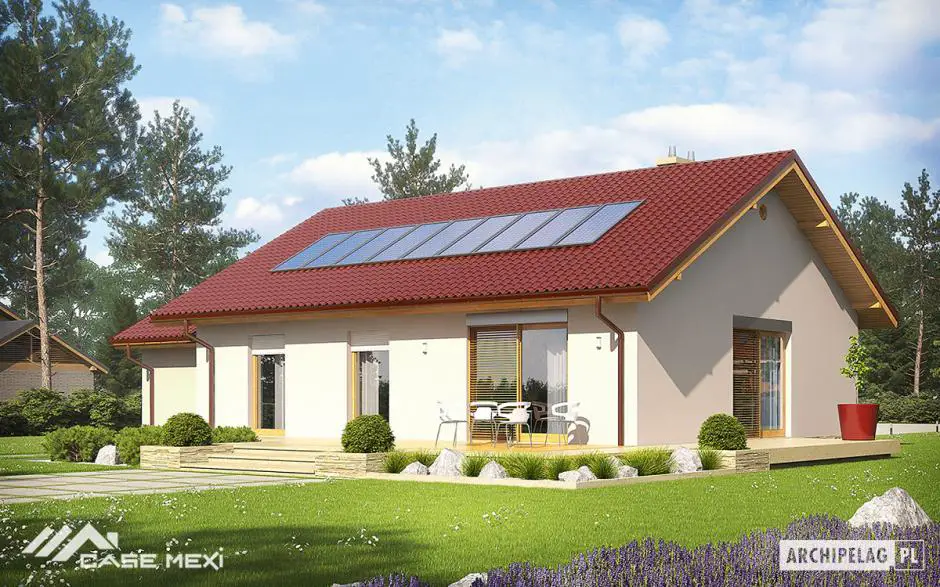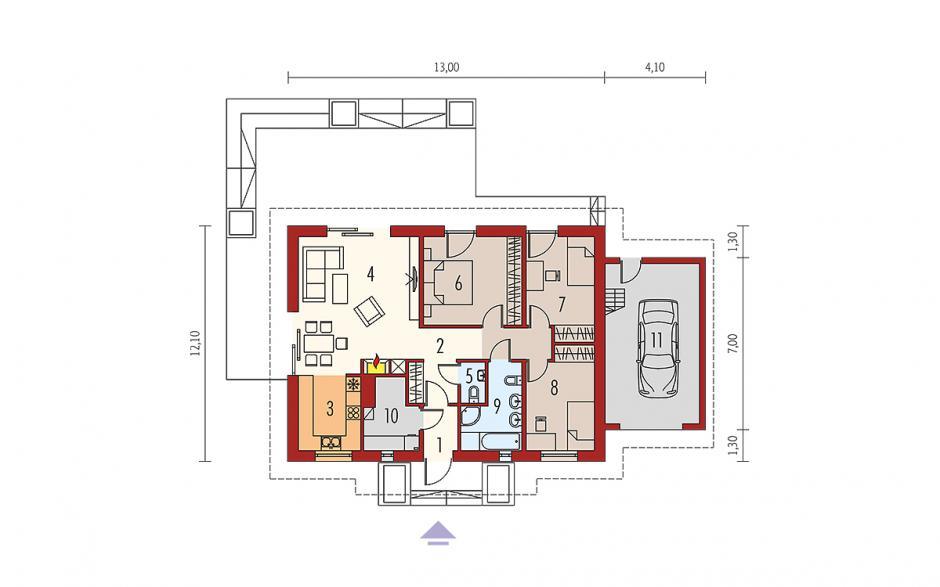Beautiful modern house plans
In today’s article we propose three projects of modern houses, suitable for a family consisting of 3 or 4 members. Thus, we have selected three beautiful and practical houses with three and four bedroom bedrooms, which we invite you to discover in the following lines:
Beautiful modern house plans
The first house presents a warm look, due to the colors of the materials used. It has a useful area of 121 square meters, a terrace with pergola attached to one side and another very large one above the garage. It has a kitchen floor open to the living room, where there is also a dining place, a bedroom, a bathroom, a technical room and a hallway that goes from outside and out of the garage. Upstairs there is a matrimonial bedroom with dressing room, surrounded by the terrace above the garage, which has two exits, two other bedrooms and a bathroom.

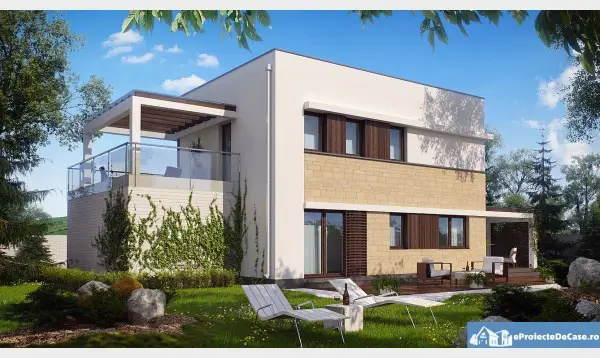
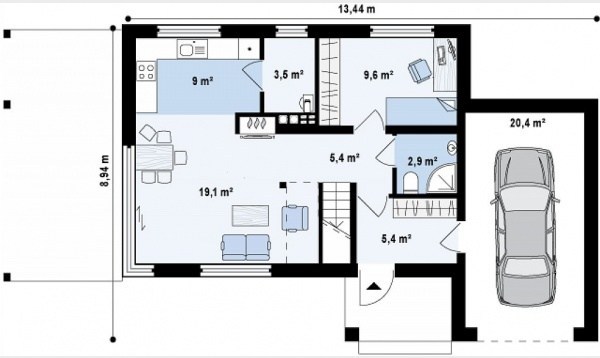

Beautiful modern house plans
The second example is a spacious house with a modern design, delineated by clear lines and farms. The house is spread over an area of 163 square meters and is structured in a living room with kitchen, three bedrooms and two bathrooms. The one-storey house is one that folds on a young couple’s lifestyle, being an ideal backdrop for a swimming pool and a spacious terrace for prolonged evenings with friends. The estimated price is almost 79,000 euros.
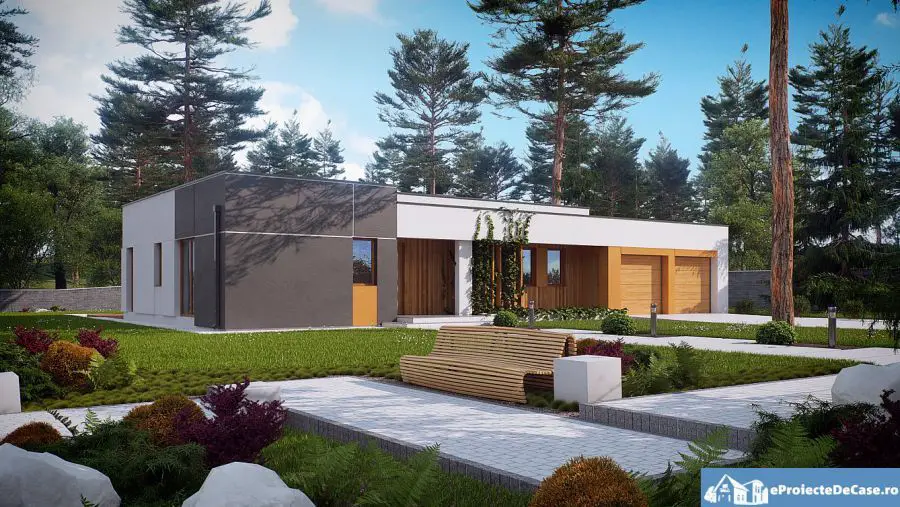

Beautiful modern house plans
The latest model is beautifully accomplished, decorated with stone around the entrance and with wood on top. An uncovered terrace stretches along the back and sideways wall. The house has a useful area of 127 sqm and has a garage. The surface is divided between bedrooms and bathrooms, on the one hand, and kitchen, technical room and living room, on the other side. From the living room there are two exits on the terrace, where they have direct access and the back bedrooms.
