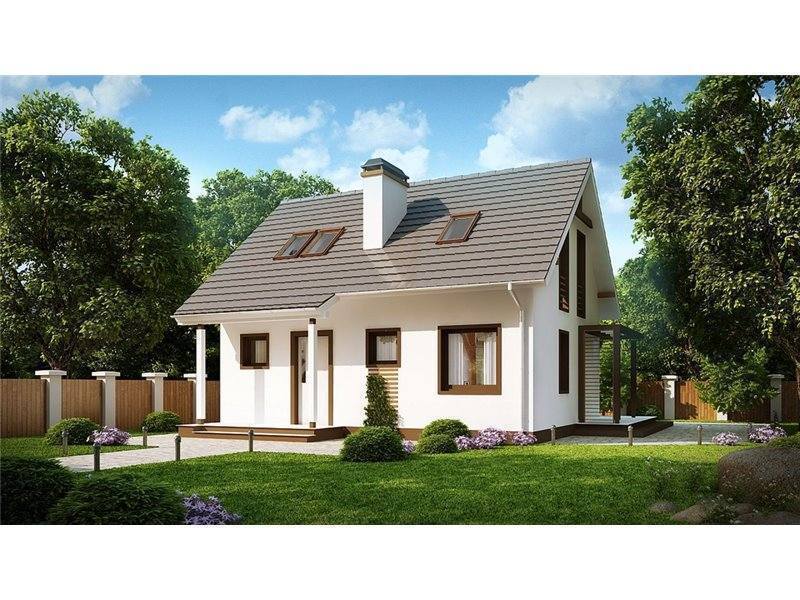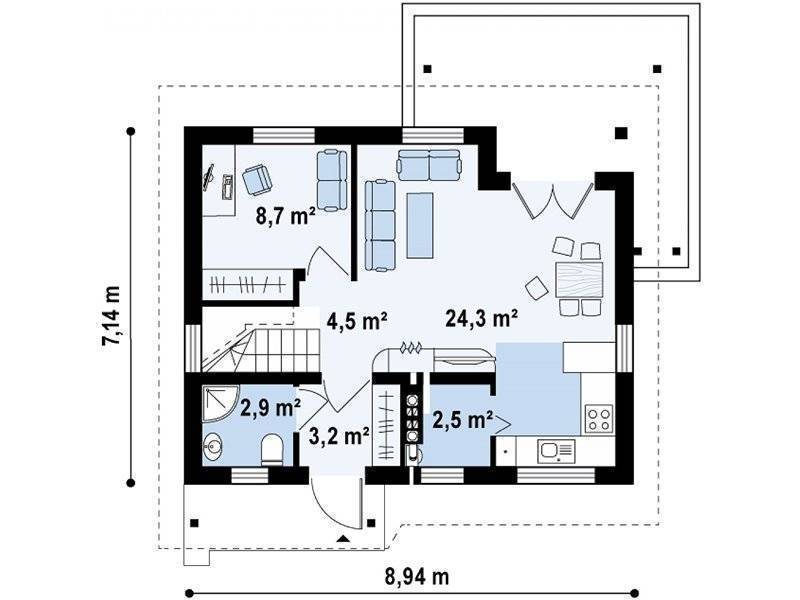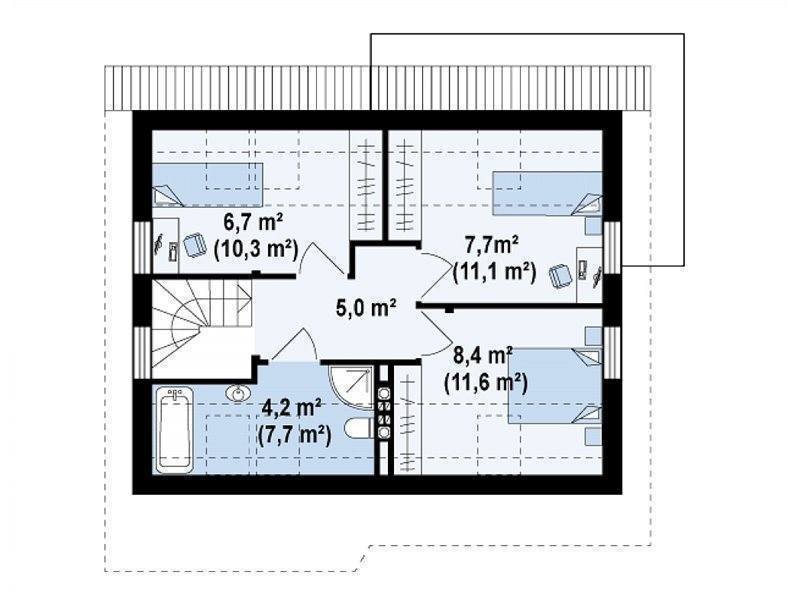Beautiful house plans with attic
In the ranks below, we present three projects of attic houses, suitable for a family consisting of three or four members. Here are our suggestions:
Beautiful house plans with attic
The First House that we have included on our list has a built area of 157 square meters, the most useful being a little over 113 square meters. On the ground floor, the living room is hosted by the embossed volume, the kitchen and the dining hall being located separately, while at the attic three bedrooms share a bathroom. The House is ideal for a family consisting of three or four members. Thus, this model of the house is perfect both for a family with one or two children, as well as for a young couple, at the beginning of the road, who want a welcoming and spacious home. The turnkey Price of this House is about 35,000 euros.

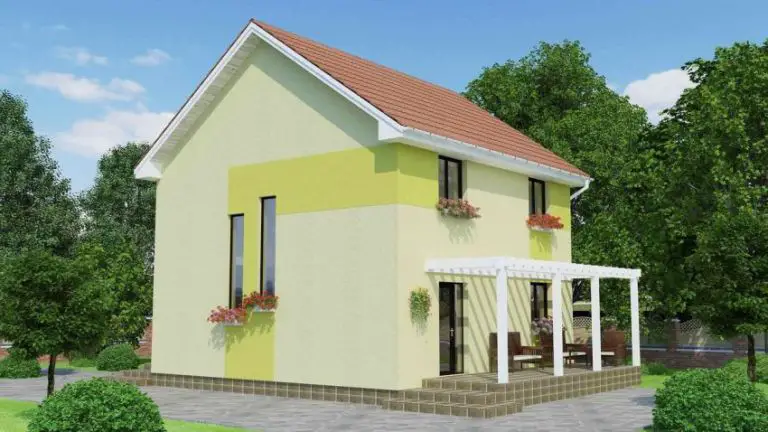
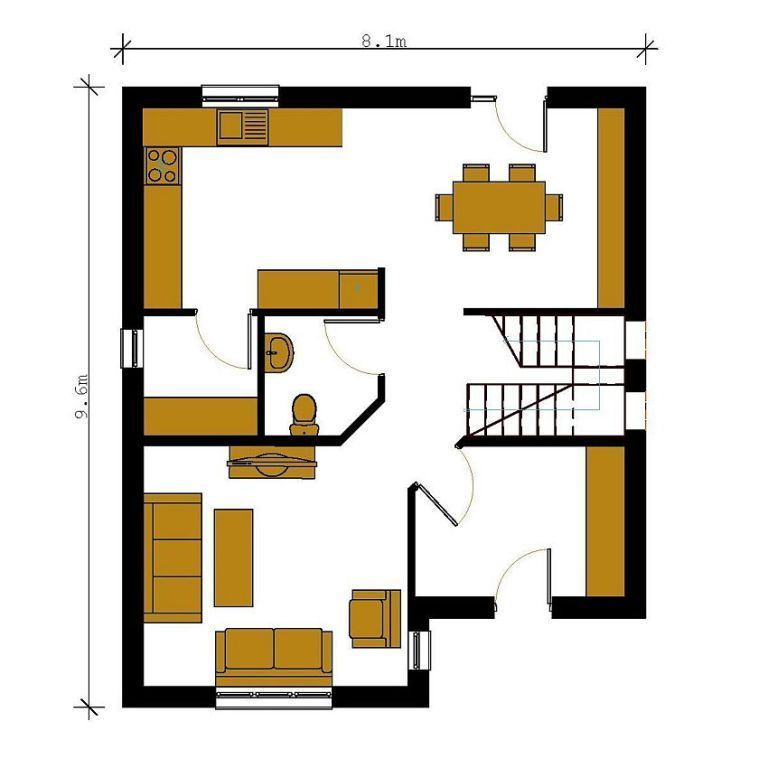

Beautiful house plans with attic
The Second example is a house with built surface of 217 square meters, while the footprint is 171 square meters. In terms of the division, the project proposes on the ground floor the living spaces and an office, and in the attic, three bedrooms, a dressing room and a bathroom. The Price to red for this dwelling starts at 33,000 euros.
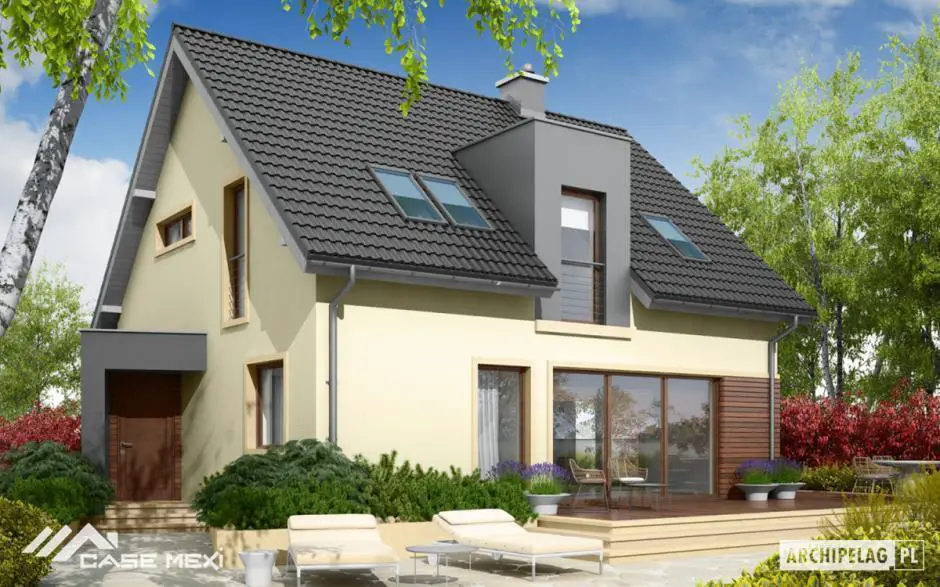

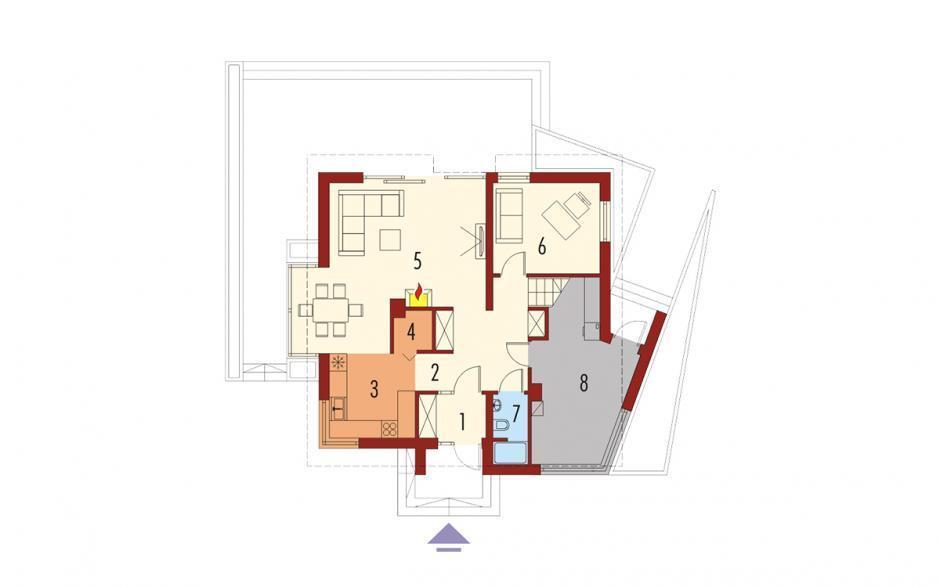
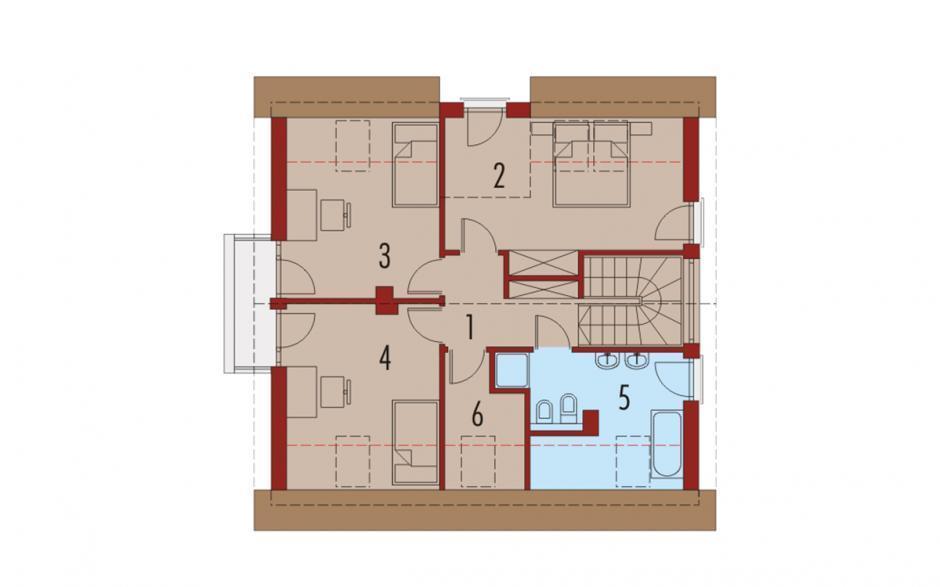
Beautiful house plans with attic
The third model is a house with a very practical division. Thus, a vestibule is provided at the entrance with a small bathroom, aligned with the technical room and the kitchen. It is open to the dining place, arranged in the living room, with exit on the terrace, and next to another room, which can be arranged as a bedroom or a desk. At The attic are three bedrooms, illuminated by one or two roof windows, besides the wall, and a large bathroom, illuminated by two roof windows. Regarding the cost of construction, it reaches about 49,000 euros.
