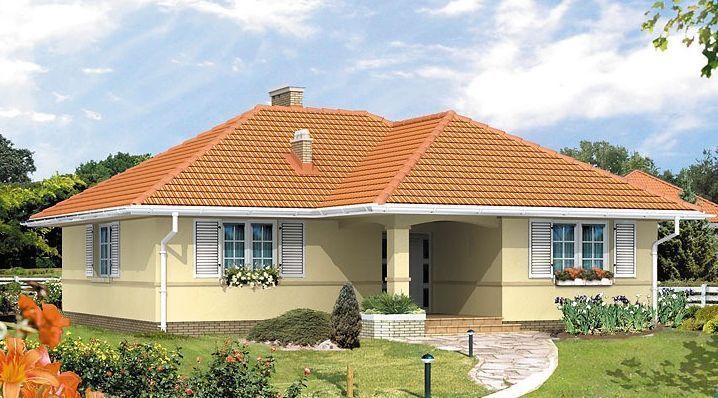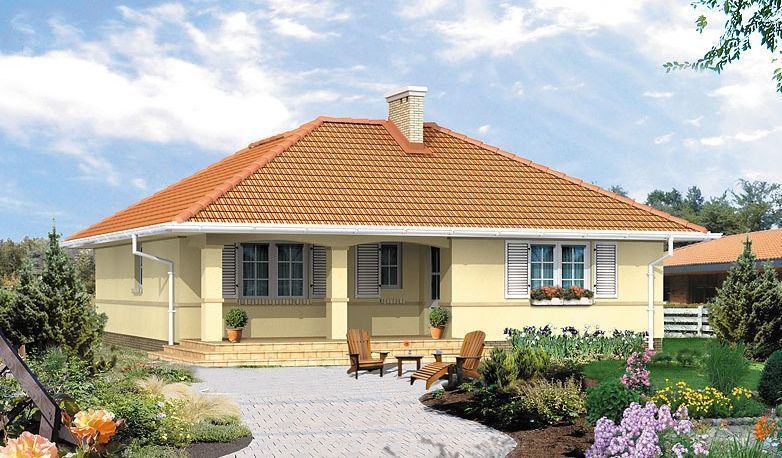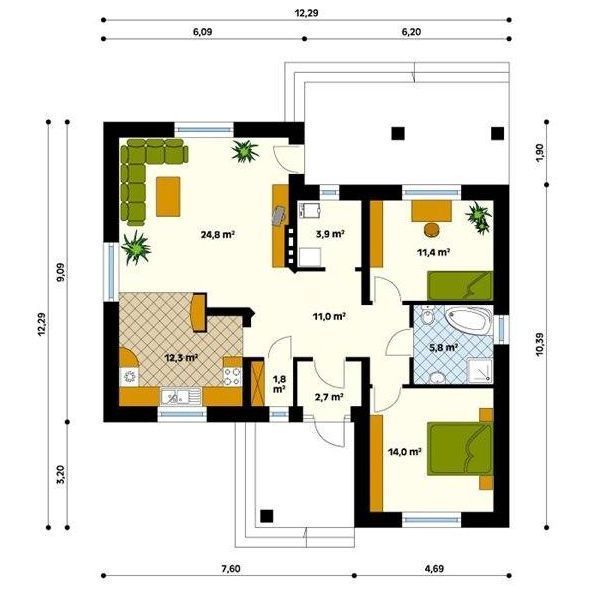Beautiful house plans under 150 square meters
In the following, we present three projects of houses under 150 square meters. Although not on a large surface, the housing below can successfully meet the needs of a family with two children.
Beautiful house plans under 150 square meters
The first model is a house with a built surface of 119 square meters, of which the usable area is 97 square meters. As evidenced by the plan below, the house has a spacious living room, a kitchen, a pantry, two bedrooms and a toilet. The price to red for this House is 25,000 euros, while the turnkey price is 49,000 euros.
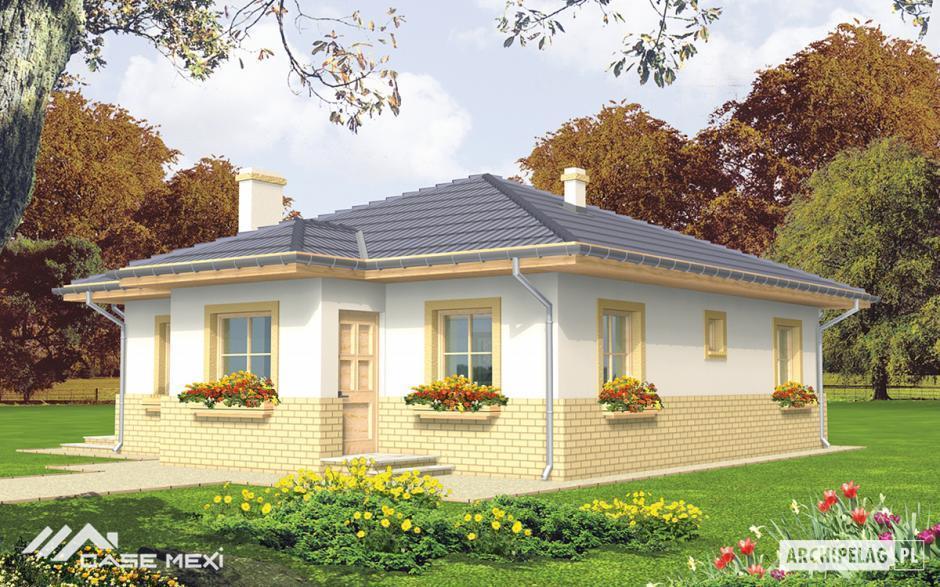
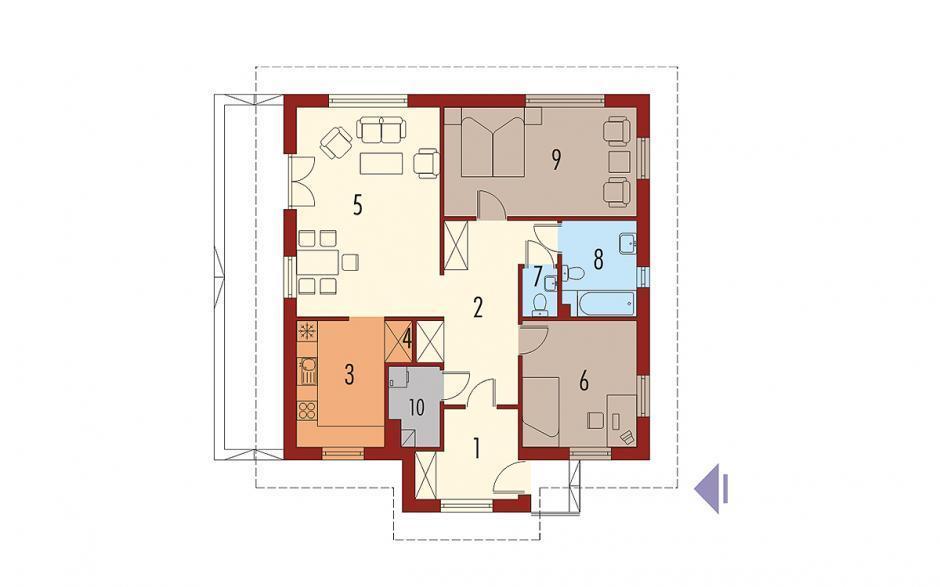
Beautiful house plans under 150 square meters
The second project has a usable area of 92 square meters and a classic arthitecture, which attracts through an aesthetic exterior design, where decorative brick surfaces bring extra texture. On the ground floor we find, besides the living spaces open outwards through a small terrace, and one bedroom, three other similar rooms located upstairs. So four bedrooms, more than we could have imagined from this fancy box. The price or turnkey is about 47,000 euros.
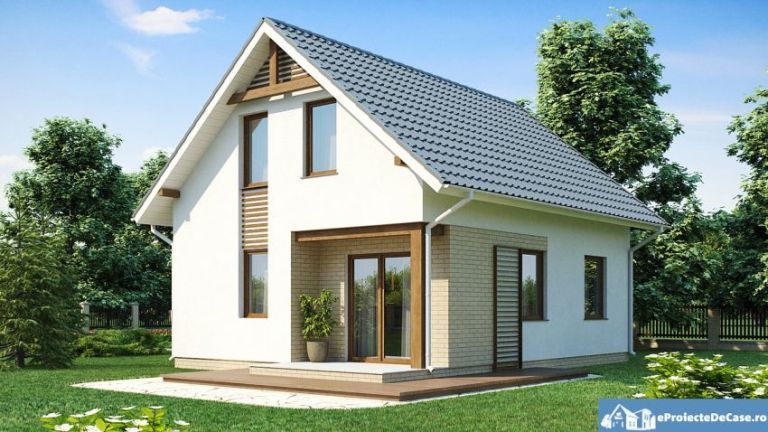
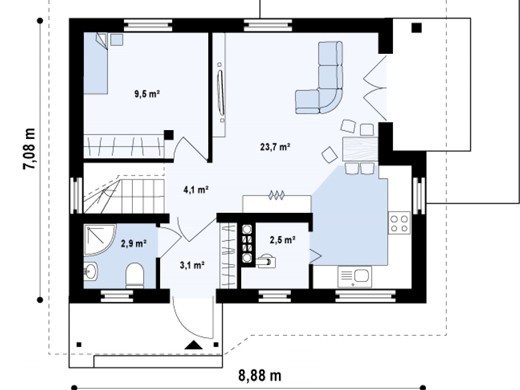
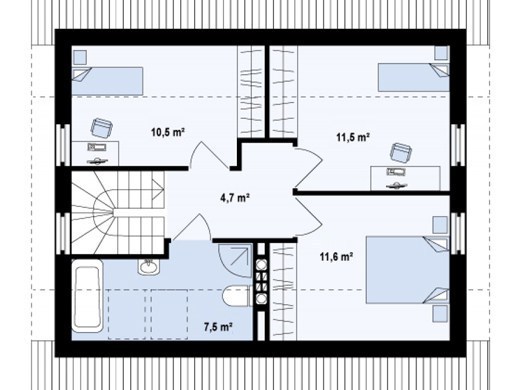
Beautiful house plans under 150 square meters
The last project is a house that has a delightful, heat-filled look. The project is a very suitable one for a house in the country or on the outskirts of the city, inspiring by the harmony of details the idea of refuge, privacy and tranquility. It has a usable area of 97 square meters and one constructed of 113 sqm and can be made turnkey, brick and with standard materials, for 45,000 euros. It has a spacious living room with open kitchen, two bedrooms and a bathroom, as well as a technical space for the central and washing machine, for example.
