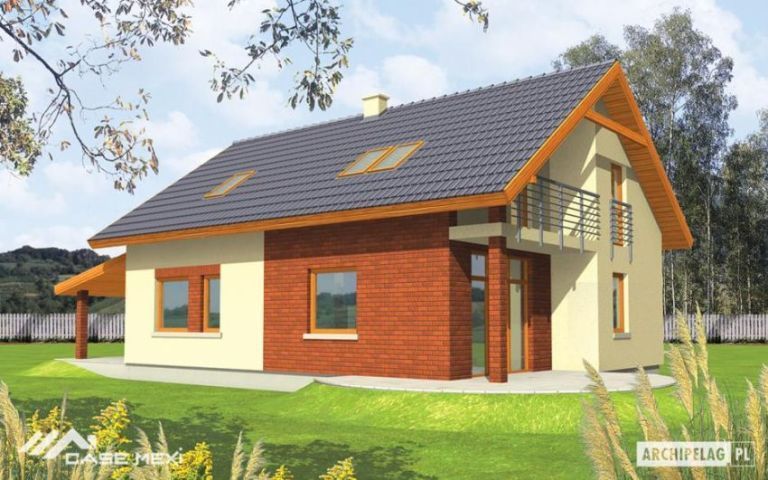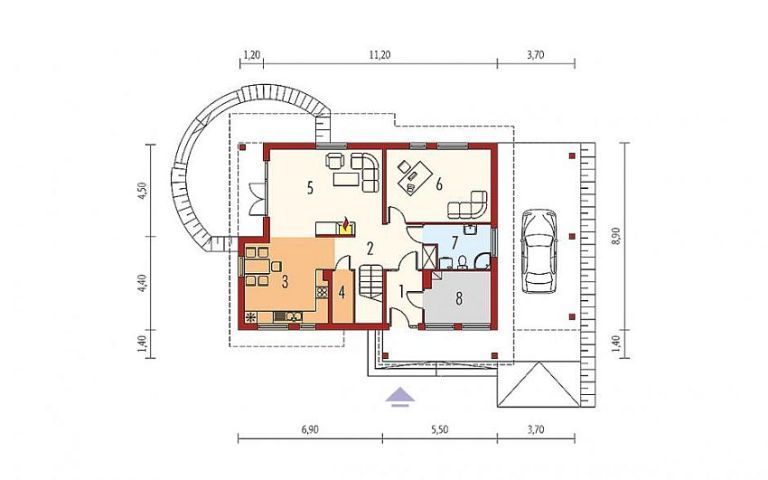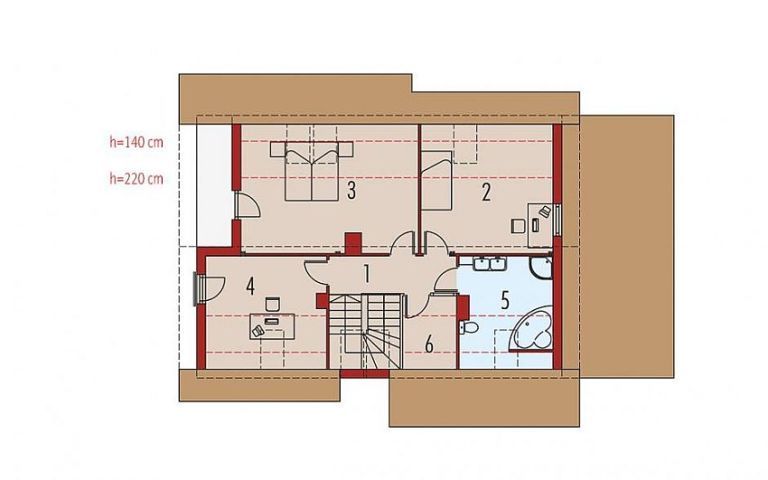Beautiful brick house plans
In the ranks below we present three projects of brick houses, suitable for both young people and for those who have established a family and want a place with a traditional look:
Beautiful brick house plans
The first house is a modern dwelling with a usable area of 140 square meters and a turnkey price of just over 61,000 euros. In terms of splitting, on the ground floor there are living spaces and a bedroom/workspace, complemented with a terrace covered with a wooden pergola. Upstairs there are three bedrooms that share two balconies. Thus, housing is suitable for a family with one or two children, for example.

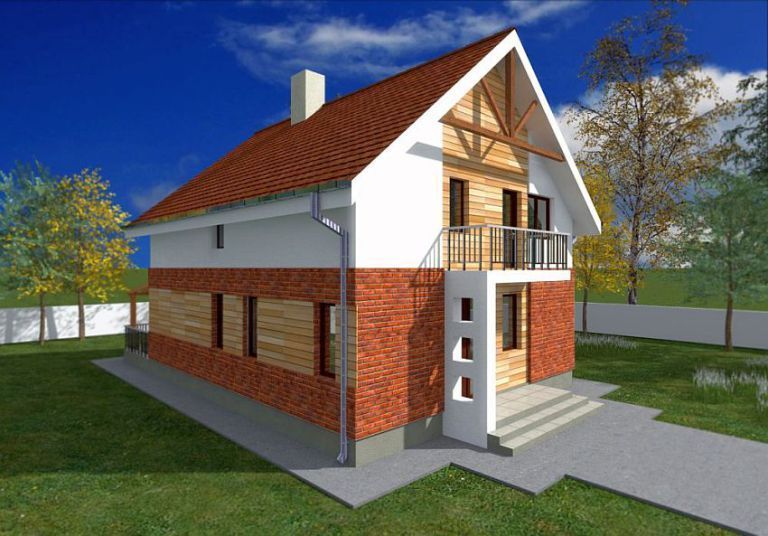
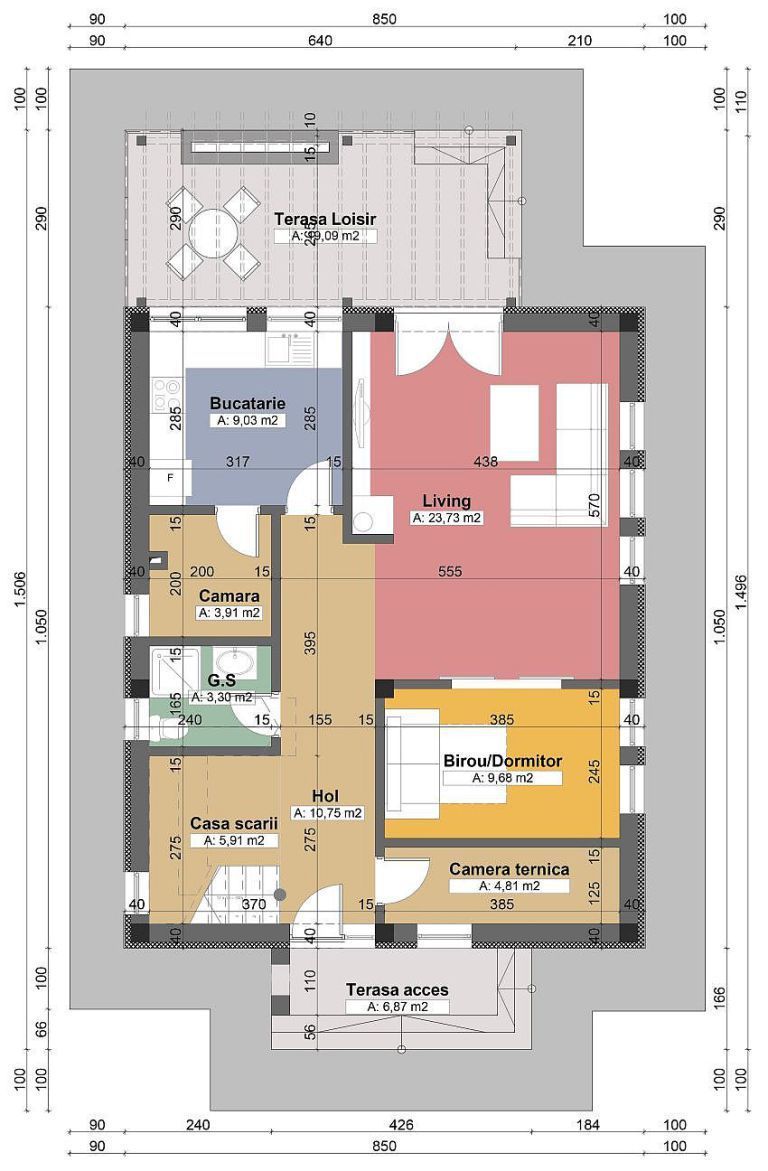
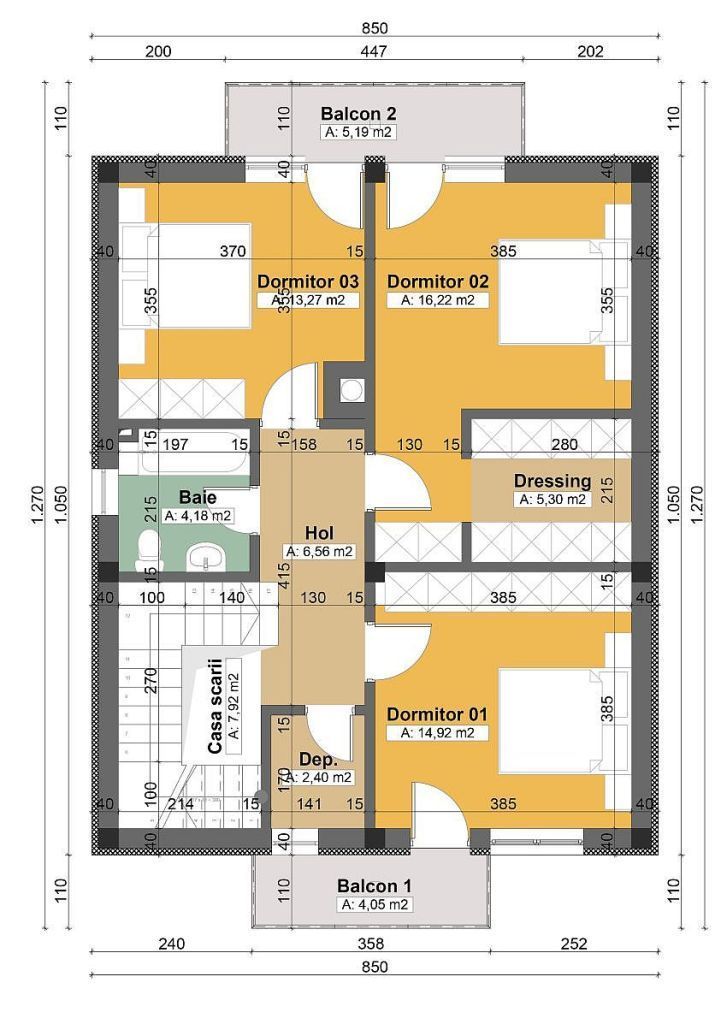
Beautiful brick house plans
The next project we have chosen is a house with walls made of apparent brick that combines with the masonry part beneath the roof. The surface is 67 square meters and has a bedroom, being an ideal choice for those who want a vacation home, but also for a young couple, located at the beginning of the road.

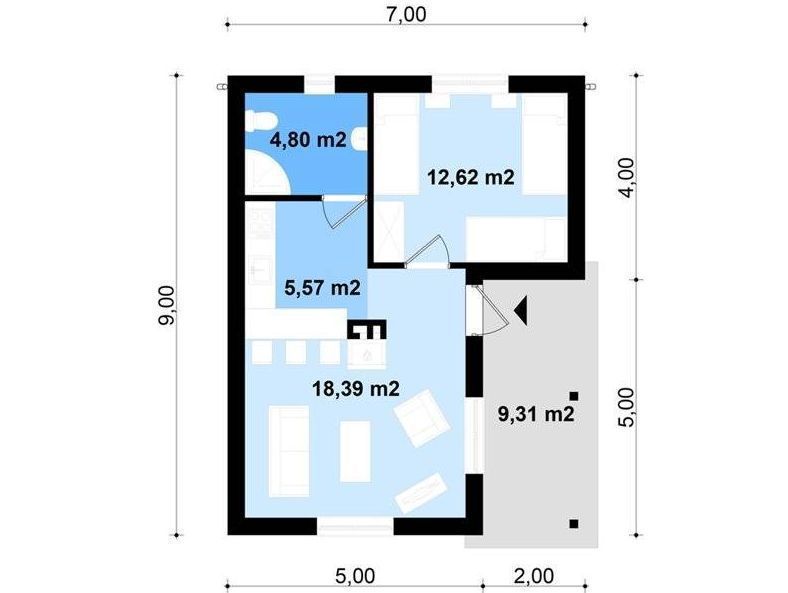
Beautiful brick house plans
The third project is a house with an integrated garage and a generous surface, about 180 square meters useful. The house is distinguished by the rich and elegant facades dressed in brick, including the exterior support poles, in superb contrasts with the rest of the surfaces. The ground floor reunders the open living spaces, extended outside through a semicircular terrace, a bathroom, a desk and a technical room completing this level. Upstairs there are three bedrooms, one of them with access to a balcony. On the metallic structure, the turnkey price of this House is about 79,000 euros.
