Arched House Plans – Classic Refinement
Homes with traditional design elements have always exuded a special air. Featuring refined and elegant lines, these homes speak volumes about the owner who chose to customize his dwelling by means of shapes and volumes so that it finally gets a distinct allure. We will take a close look at these homes full of character and examine three arched house plans in the article below.
The first example comes as an architectural landmark, a single level home spreading on an area of 151 square meters. Built in the neo-Romanian style, this house immediately captures the attention through its magnificent columned porches where one can spend truly peaceful moments. At the rear lies another covered terrace, more spacious, lined by columns and an arch. The layout features a living room and a dining room lined up on one side of the house, both connected to the front and back terraces. The kitchen lies in the middle, along one bathroom and storage spaces, while on the other side rest three bedrooms, one of them connected to the small front porch.
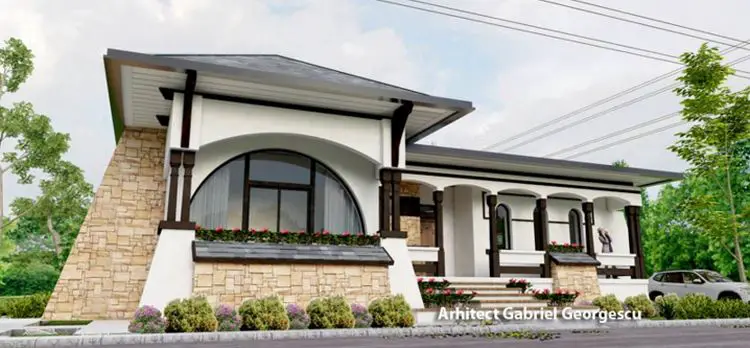
Arched house plans – a consummate arhitecture
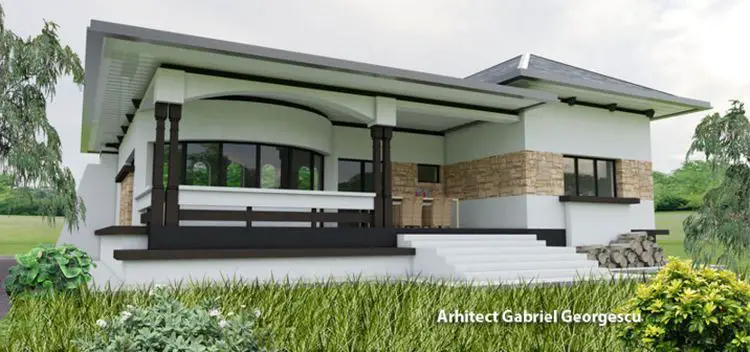
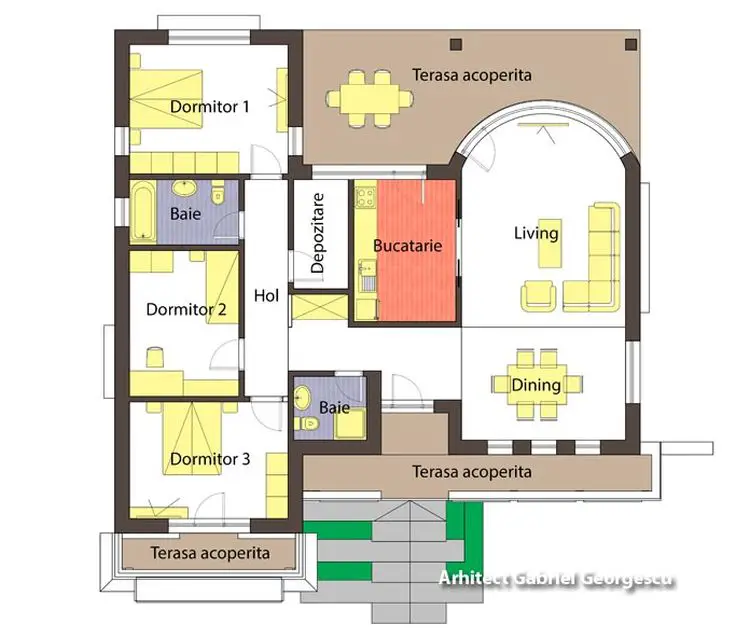
The second example is inspired by the same neo-Romanian style featuring arches, woodwork porches and a gazebo at the front. The single-level house has an area of 210 square meters and features three bedrooms, along living spaces for family and socialization, the latter extended outside on the porch, then ending up in the gazebo of almost 13 square meters. The price of this house, at a semi-finished stage, varies between 52,514 and 62,920 Euro, VAT not included.
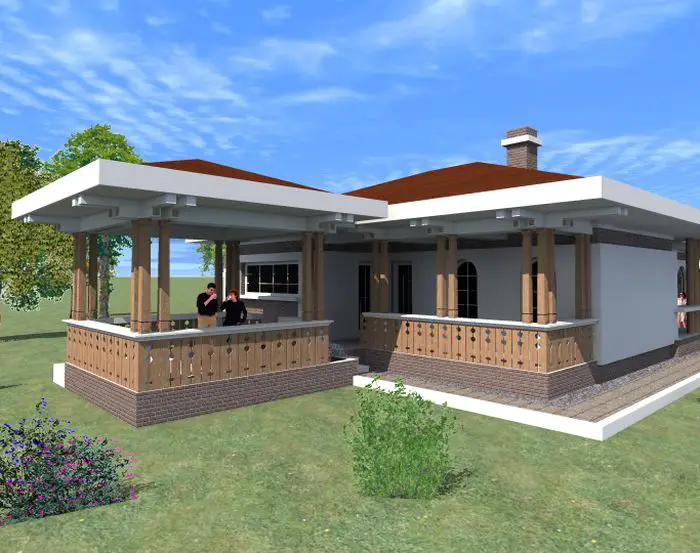
Arched house plans – generous outdoor spaces
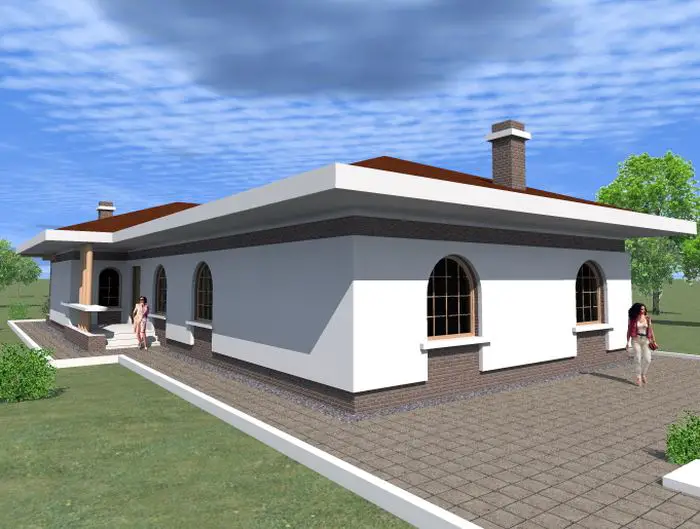
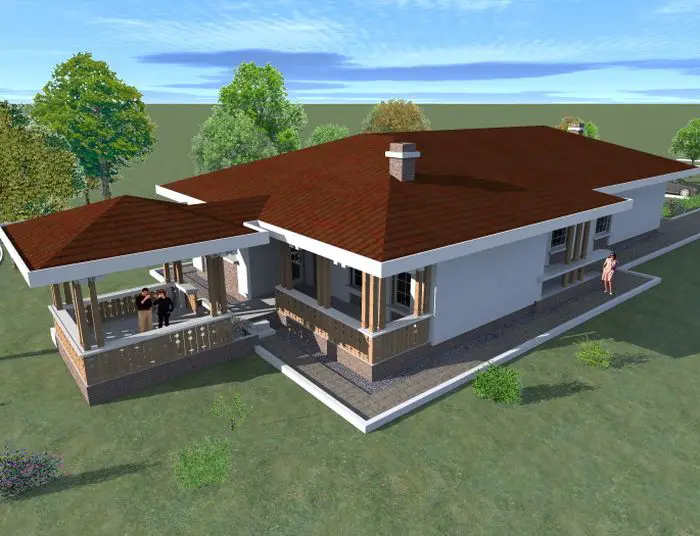
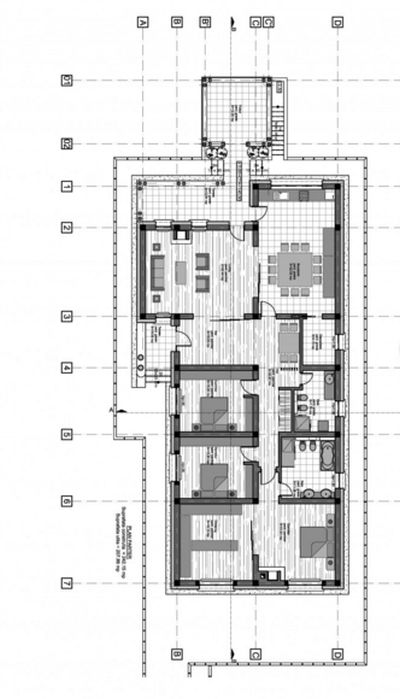
Finally, the third plan completes this series of magisterial arched houses with neo-Brancovenesc style architecture full of refinement. This is a two story home on an area of 270 square meters which attracts thanks to a unique design, with large glazed surfaces opening under arches, bay windows, skylights and a superb veranda. The ground floor is a complex space where, along with the living room and dining room placed at the center, lie three bedrooms as well, placed on the sides. Upstairs there is a bedroom, a dressing room and a bathroom.
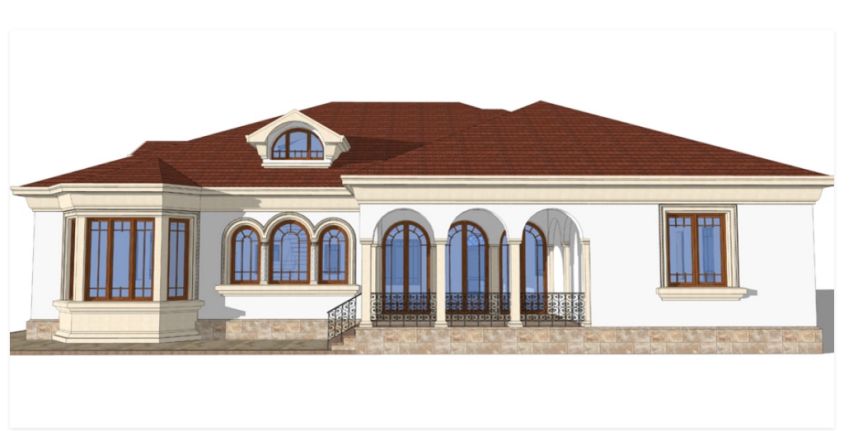
Arched house plans – Romanian classic beauty
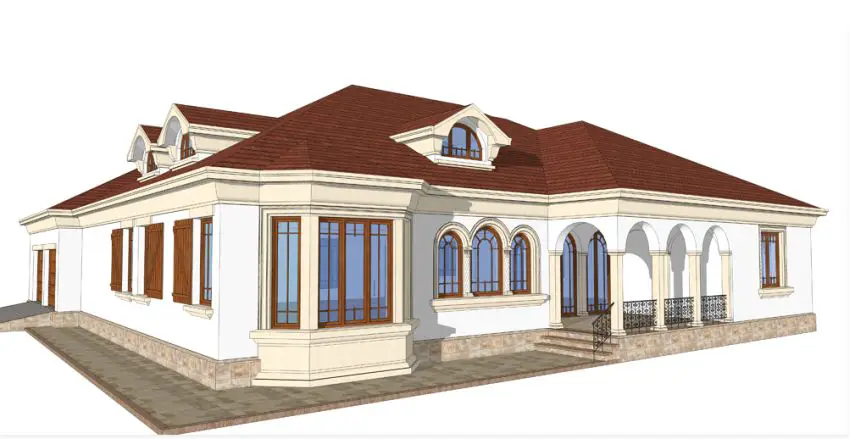
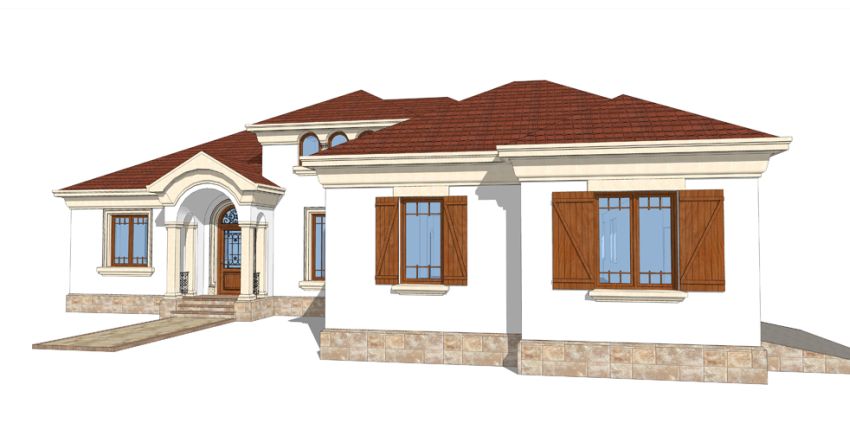
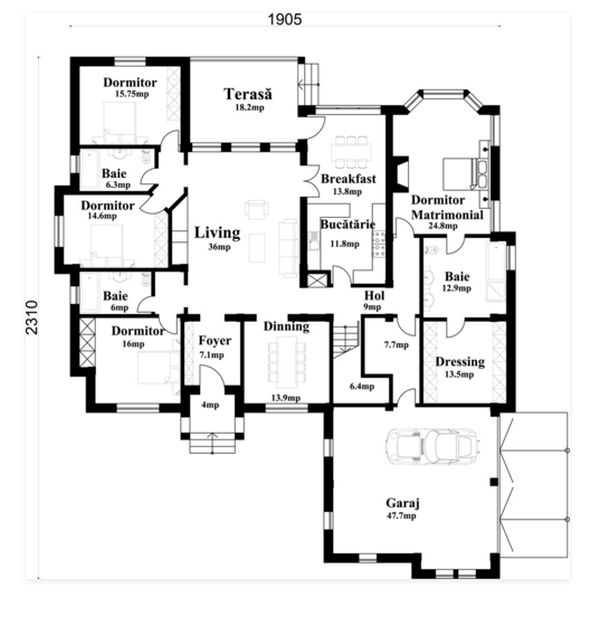
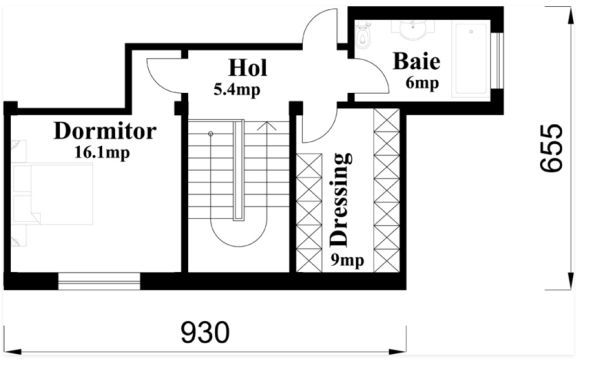
Sources: Arhitectgabrielgeorgescu.ro, Proiecte-online.com, case-frumoase.ro















