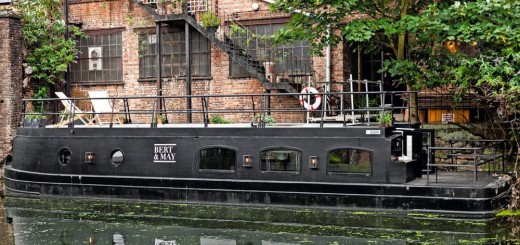Affordable Mediterranean House Plans – Prevailing Elegance
Mediterranean style houses reflect the character of the people living in the region where we preponderantly find them, along the basin of the homonymous sea, particularly in Spain and Italy: open, aired houses, evoking passion and elegance alike, house which make a smooth transition to the lush nature outside. As distinctive elements we remind the picturesque cupolas and low pitched roofs with wide, elaborately bracketed eaves. Typically constructed of smooth stone, stucco, or brick, these elegant home designs welcome sunlight inside through tall pairs of double-hung windows or expansive bays. Below are several affordable Mediterranean house plans:
The first plan is a small one story house, boasting a classic design, but which speaks of the joy of life displayed by the people in the Mediterranean space. The house sits on 140 square meters and features enough space on the inside, being structured in two bedrooms, two bathrooms, a living, a dining room and a kitchen all in one single open space, besides a small study. Again, Mediterranean distinctive elements, such as ceramic tile roof, stone set façade and soaring arcade at the main entry. Behind the main entry opens a large veranda framed by columns leading to the garden with lavish vegetation.
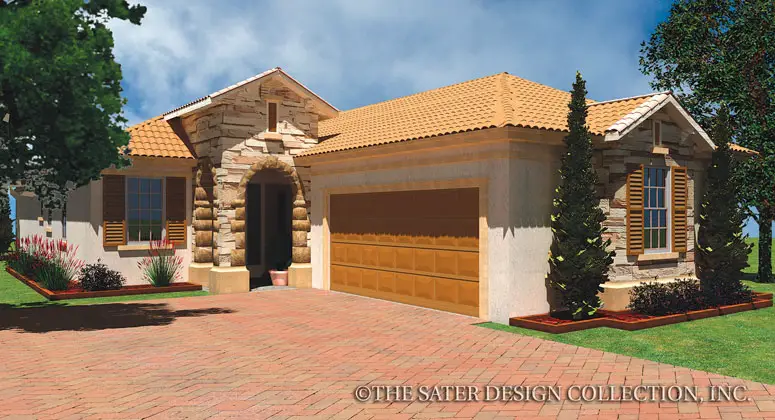
Affordable Mediterranean house plans – stone portico
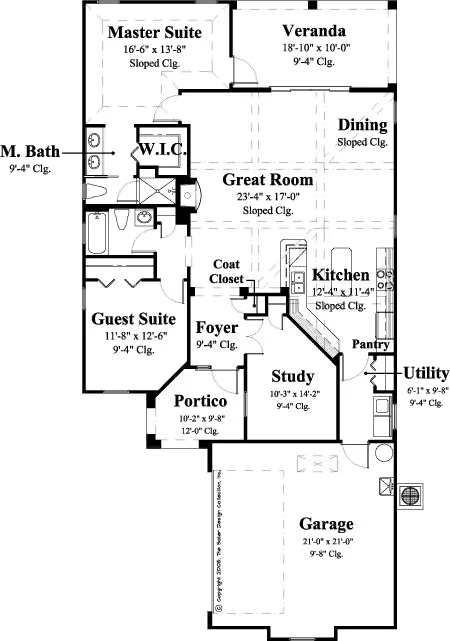
Plan
The second project has a more sophisticated design, even though we’re dealing with a small house again. The house spreads on 90 square meters, but the tower like building at the center leaves the impression of a wider space. Mission styling influenced the exterior look with stucco siding, a tile roof, Spanish-look windows and stone detailing at the two-story entry. The house has one bedroom and one bathroom and a wide patio outside compensating the apparent small space inside. A bonus room on the first floor can accommodate whatever needs owners may subsequently have.

Affordable Mediterranean house plans – Spanish style house
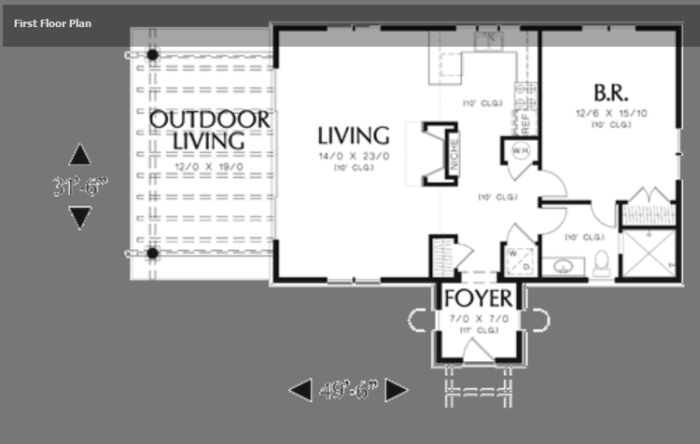
Plan
The third plan is a more spacious house, sitting on 156 square meters. The house catches the eye with its overlapping tile roofs, running parallel to the spacious bedroom balconies which open the interior to the beautiful views outside. The house is structured in three bedrooms and two bathrooms, along the living, kitchen and dining in one single space. All the rooms open to the exterior by large windows which invite the Mediterranean sun inside.
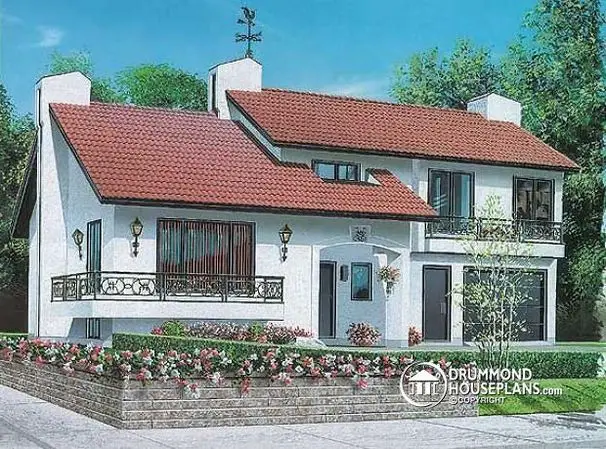
Affordable Mediterranean house plans – overlapping roofs
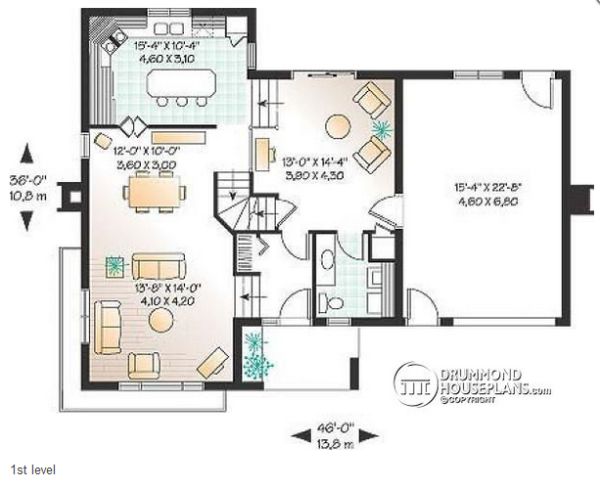
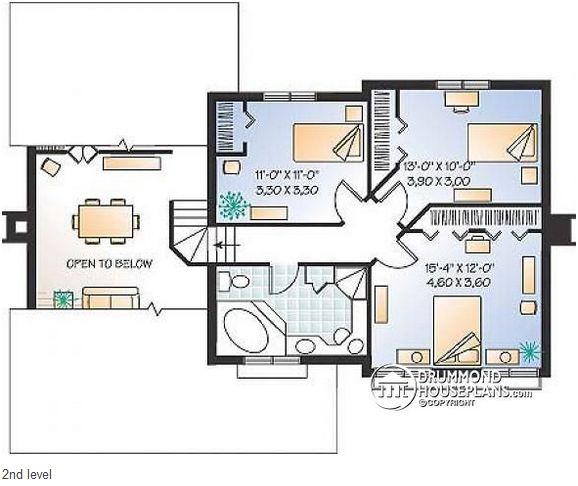
Sources: Thehousedesigners.com, Drummondhouseplans.com, Saterdesign.com
