Accessible house plans
As we have already said, a beautiful and spacious home does not have to cost a fortune. Below, we’ve prepared three examples of groundfloor houses with one or two bedrooms. They are accessible homes, ideal for a couple of young people or for a family of three members.
Accessible house plans
The first house we are talking about is a home with a built area of 55.9 square meters, of which the usable area is 44 square meters. The house is ideal for a couple of young people or for those in their second youth who want to retire in a quiet place. Thus, the house has a spacious open space area that includes the kitchen, the living and dining room, a bathroom and a bedroom. The red price for this home is 8,400 euros, while the turnkey price is 19,000 euros.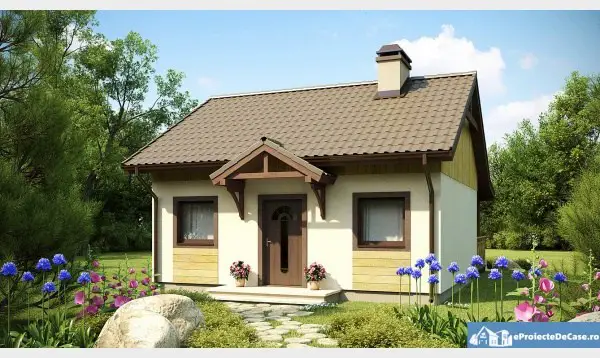
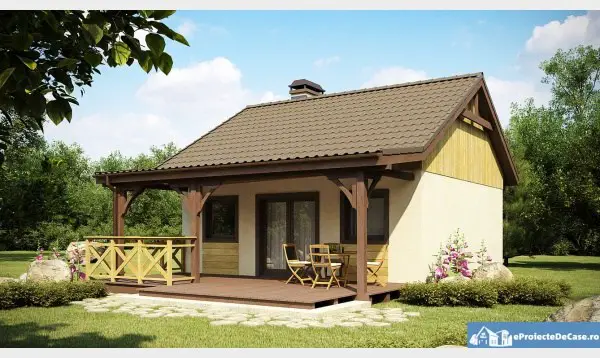

Accessible house plans
The second house we included in our top has a built area of 77.9 square meters and a usable area of 62.32 square meters. In terms of costs, the red price is 12,000 euros, and the turnkey price is 32,000 euros. The split is a suitable couple: the house has a living room, a kitchen, a bathroom, a vestibule, a bedroom, a technical space and a large hallway that connects them.
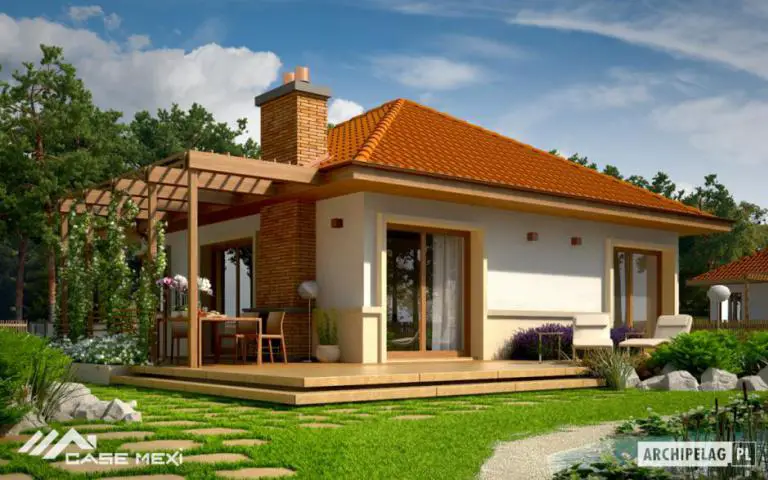
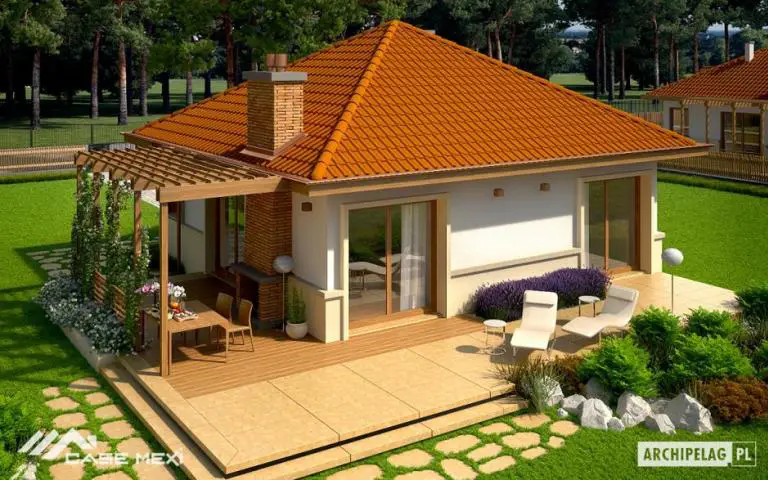
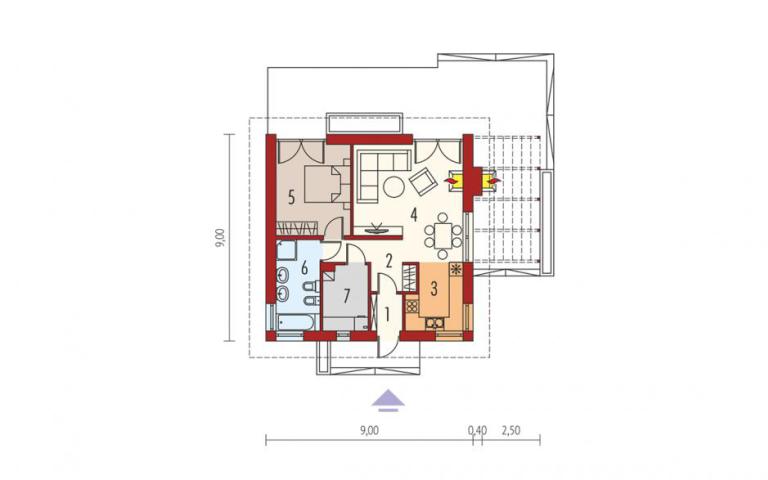
Accessible house plans
The last project has a built area of 97 sq m and a usable area of 71.5 sq m. This modern dwelling can be built on turnkey for 32,000 euros. The entrance is at the end, where there is a vestibule, next to the technical room. It is naturally the kitchen and living room, the bathroom, and the two bedrooms. The living room has large glazed doors behind the house, where a terrace can be arranged.


Photo: eproiectedecase.ro, casemexi.ro















