60-70 Square Meter House Plans
For a young family just starting out, a two room house is the idyllic embodiment of a living space. Of course, this option also matches the needs of an elderly couple who seeks peacefulness and harmony with nature. In any of the two situations, these two room houses are options accessible from any point of view, including financially, perfectly blending living spaces with an intimacy area. Here are three interesting 60-70 square meter house plans below.
The first plan shows a house sitting on 67 square meters. It is a house featuring a simple architecture, with a gable roof which matches decorative elements on the facades. The layout features a living area which lies separately from the kitchen and the dining, while two bedrooms lie at the back, away from the daily fuss. In a semi-finished stage, the house sells for about 24,000 Euros.
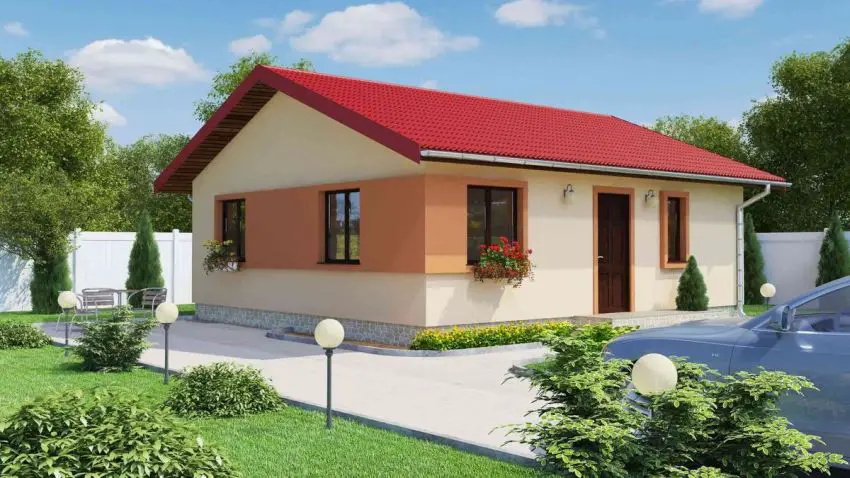
60-70 square meter house plans – simple, yet aesthetic design
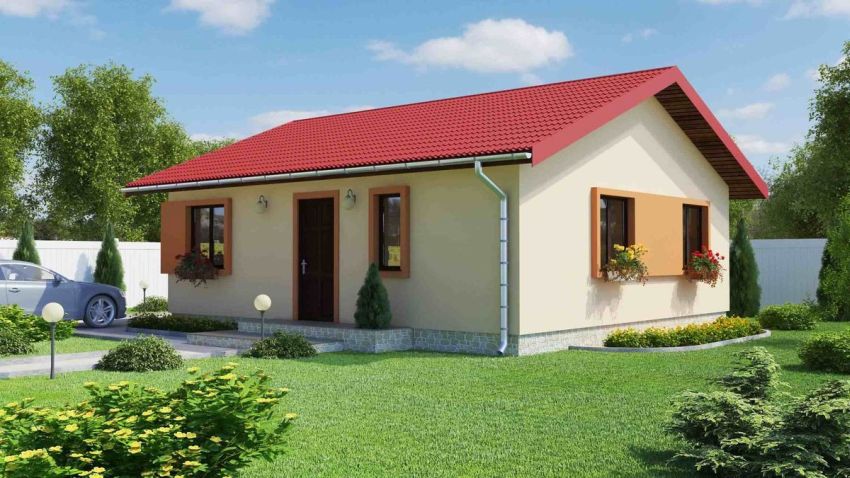
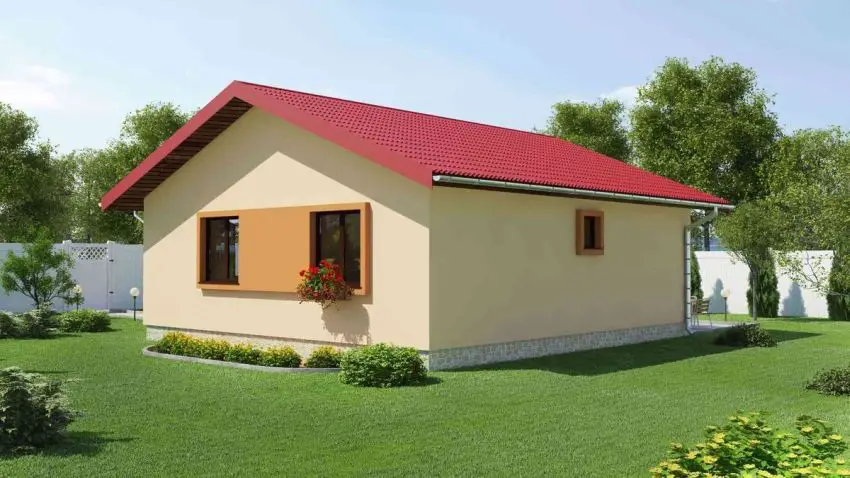
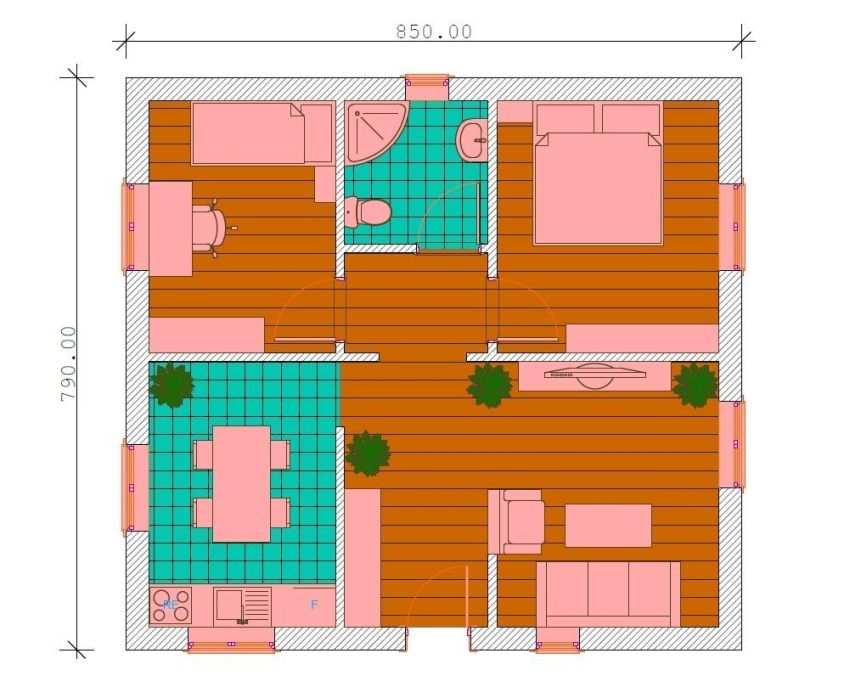
The second example which matches the criterion in the title is a single level house again, spreading on the same area mentioned above. The small house stands out thanks to decorative stone and brick insertions on the façade which impart extra personality. The ground floor packs the same distribution of spaces as seen in the previous example, with the two bedrooms resting in a quiet corner away from the living spaces effervescence. The turnkey price of this house stands at 32,200 Euros.
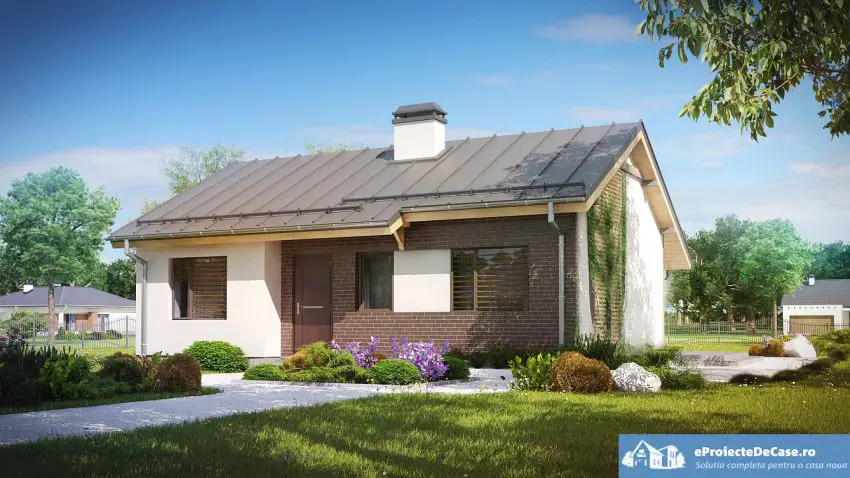
60-70 square meter house plans – modern looking home
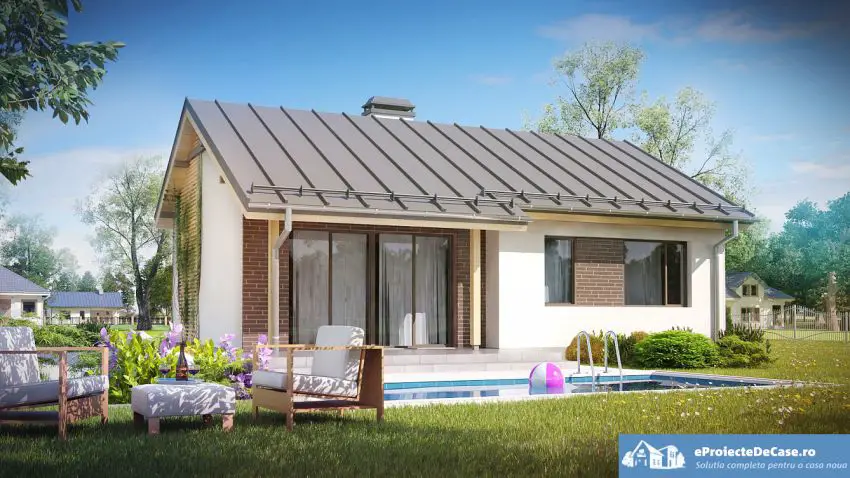

Finally, the third example comes as an ideal option for a couple seeking a minimal home, featuring a simple, yet modern design, an economical home easy to maintain. Its interior configuration makes it a suitable choice for any type of terrain. The house has a total living area of 62 square meters and sells for a turnkey price which ranges between 28,700 and 41,000 Euros, depending on the finishes. Inside, the living spaces come in a one single area, expanded outside onto a 20 square meter deck. A bedroom, a bathroom and a technical room complete the layout.
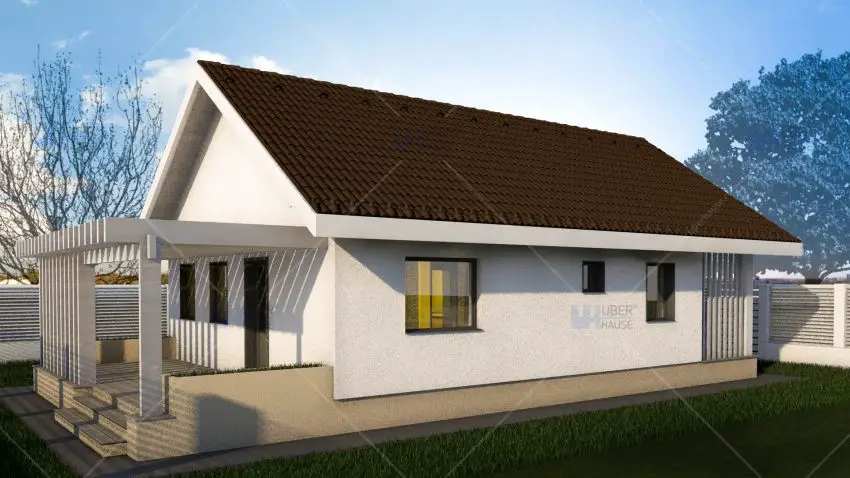
60-70 square meter house plans – ideal for a young couple
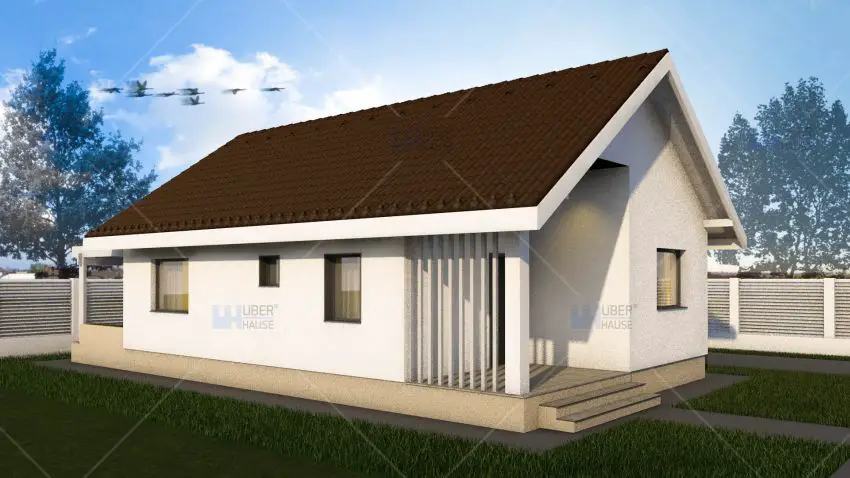
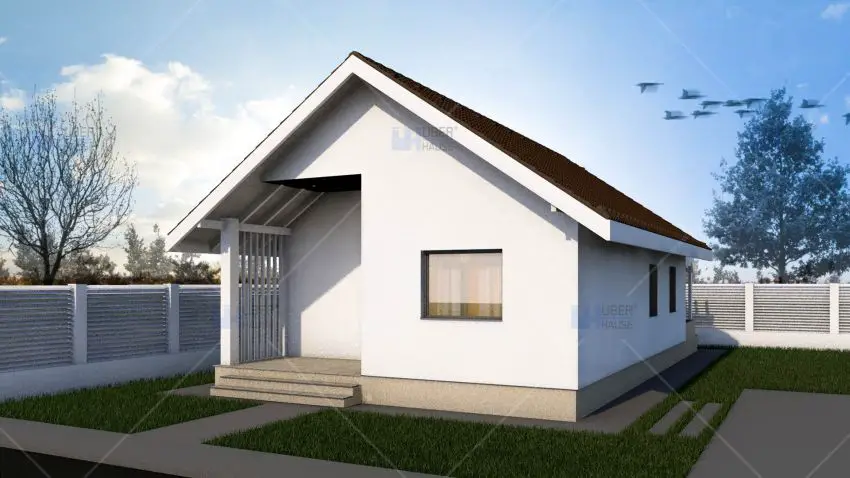
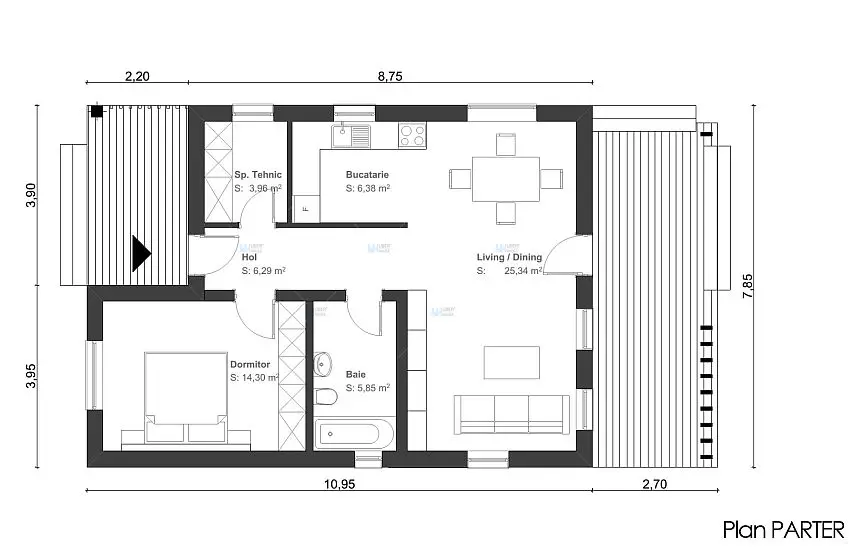
Sources: Casecalduroase.ro, Eproiectedecase.ro, Uberhause.ro















