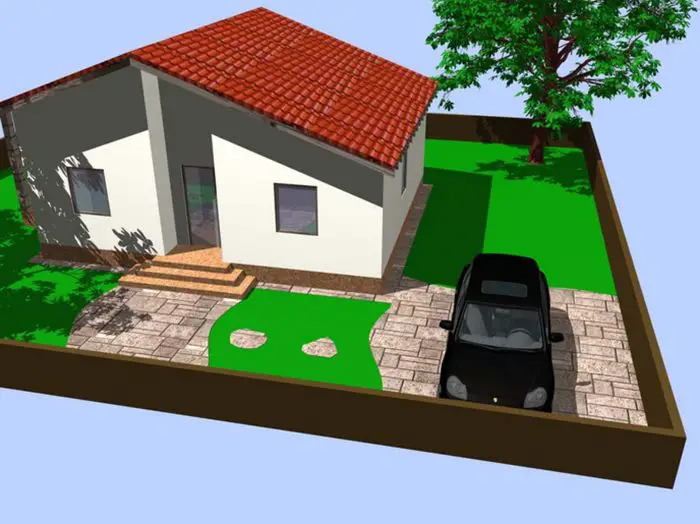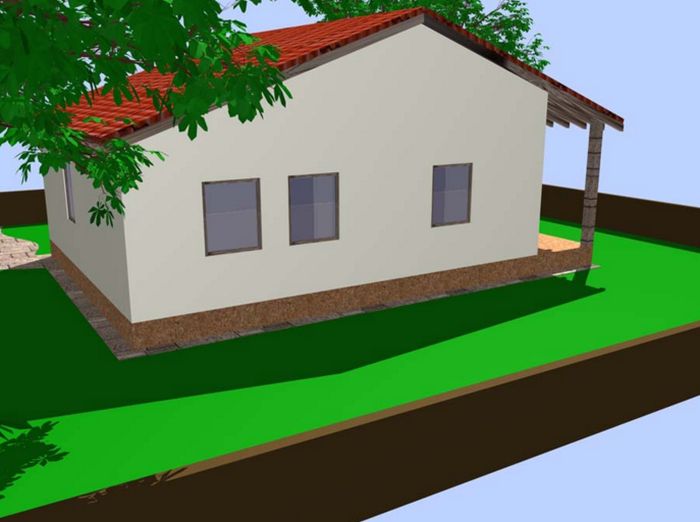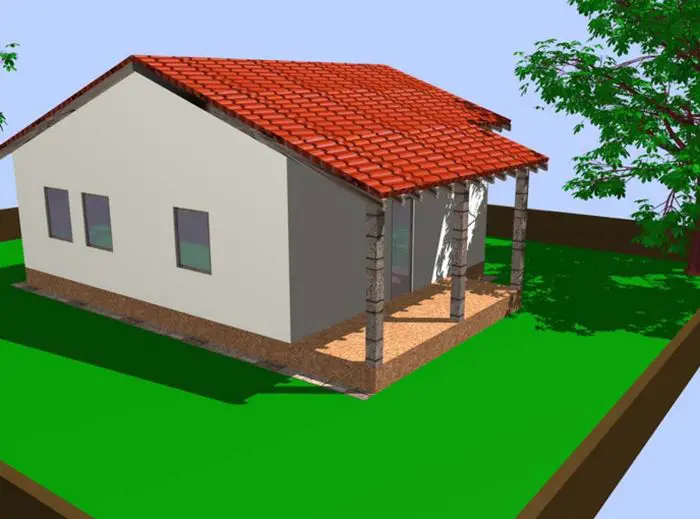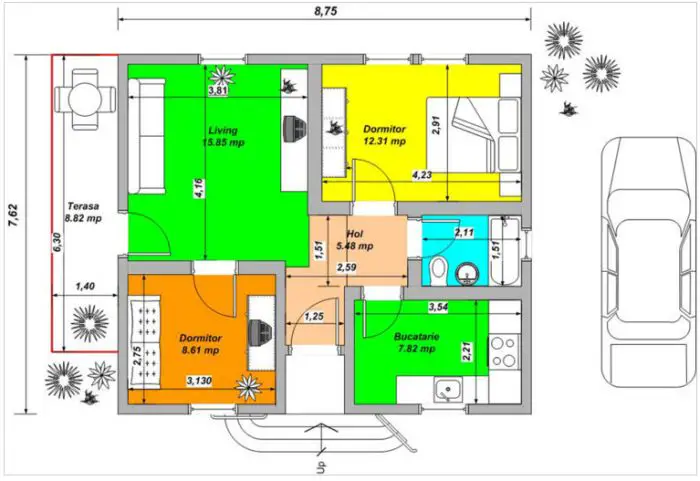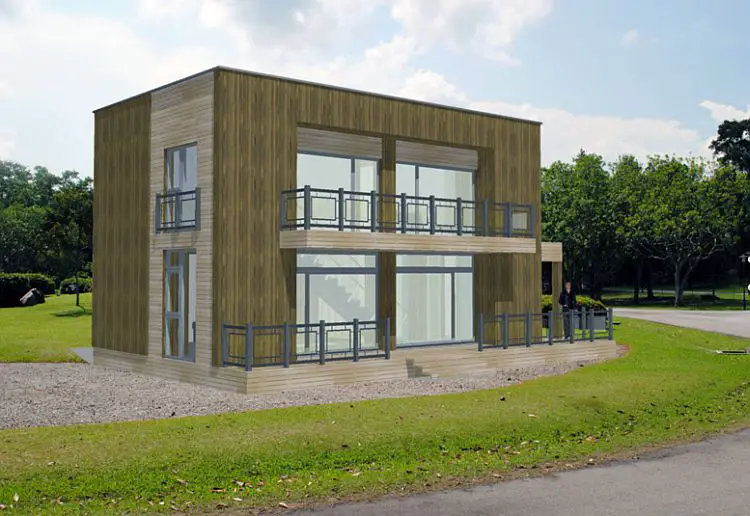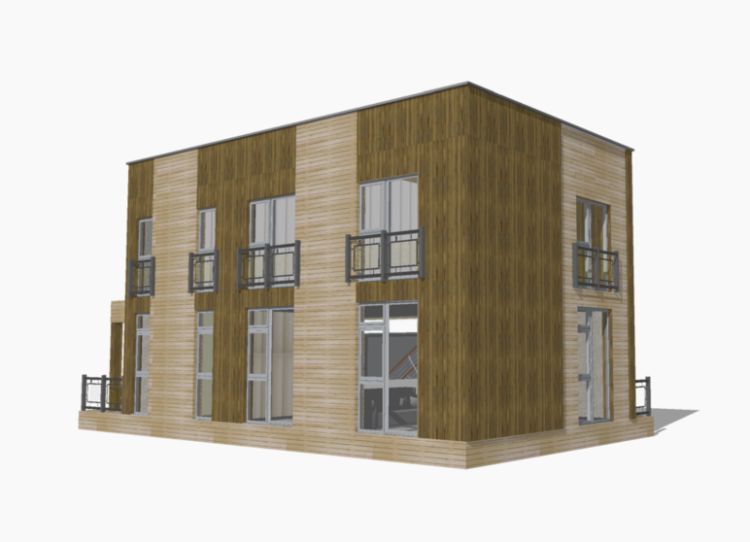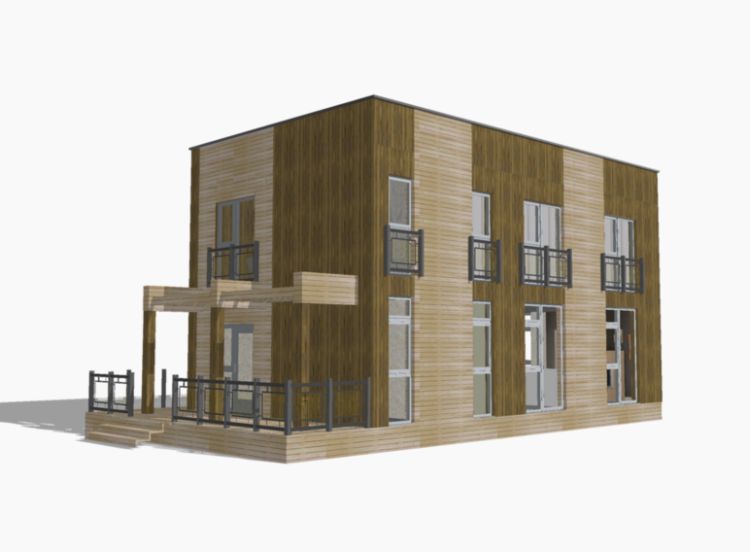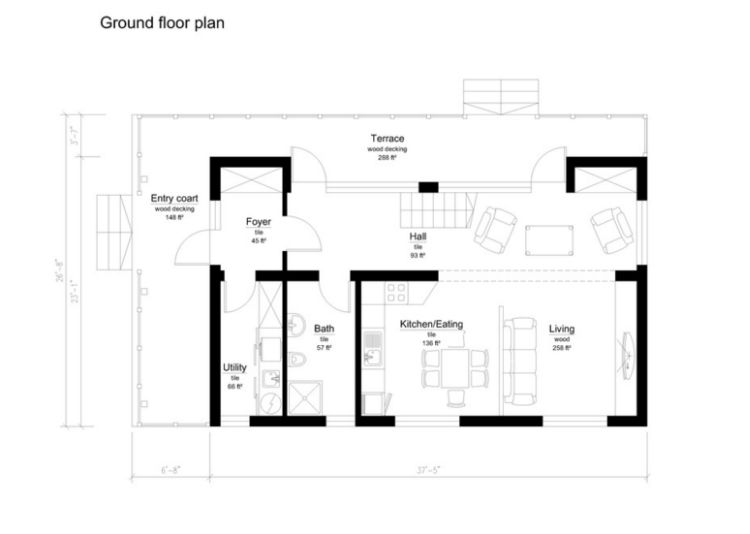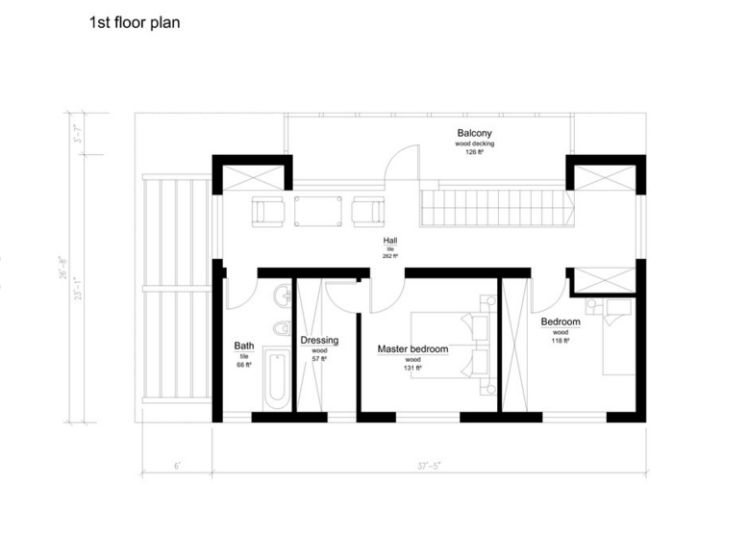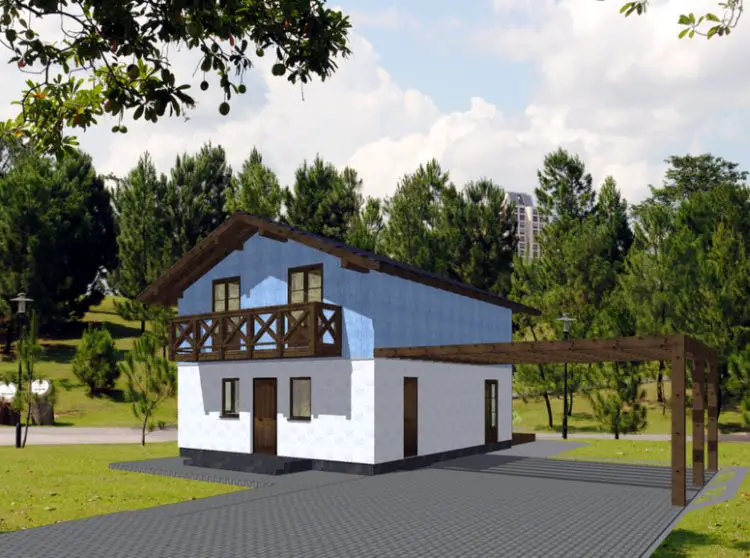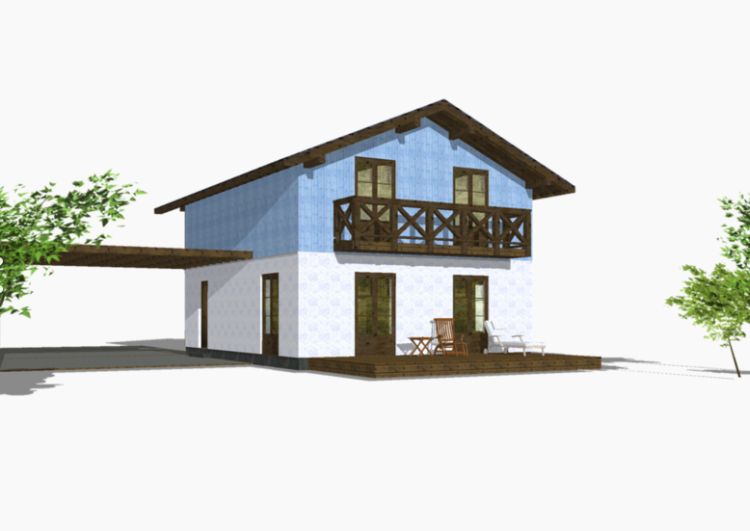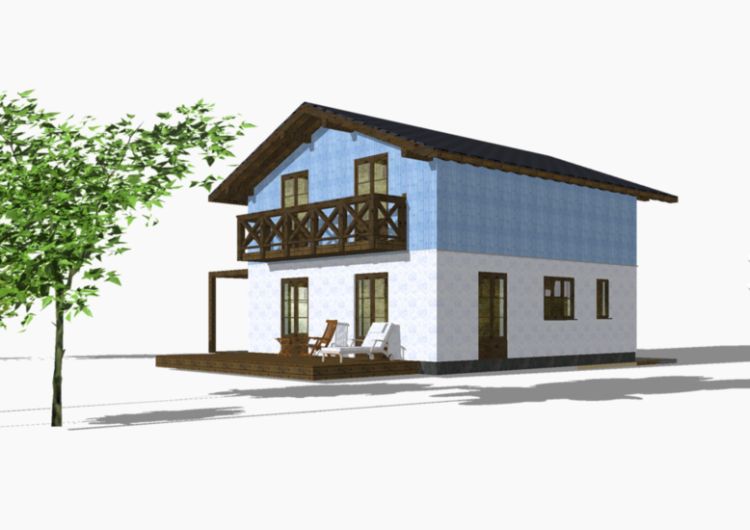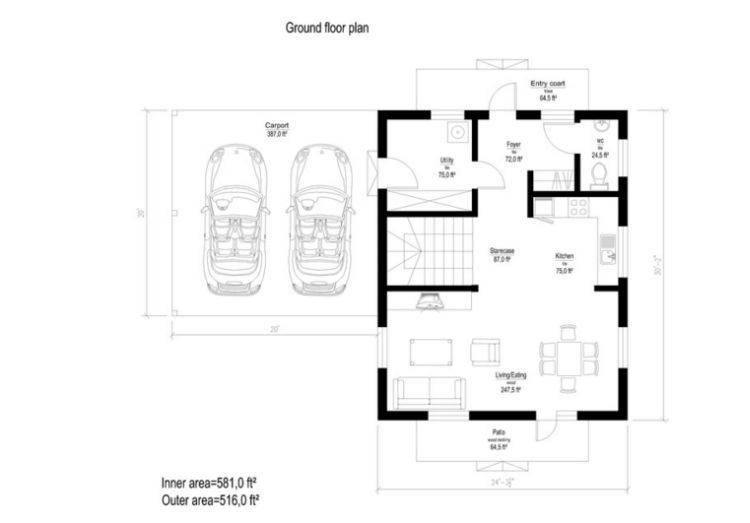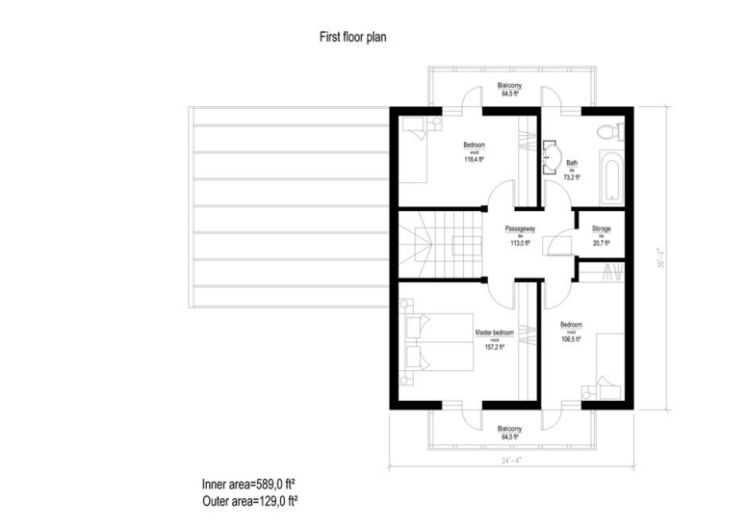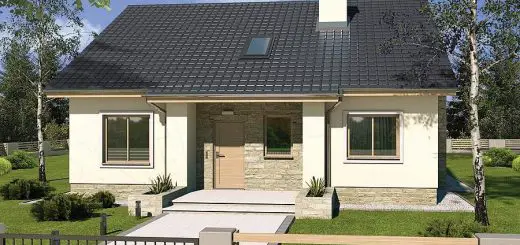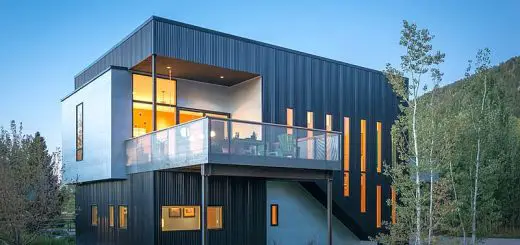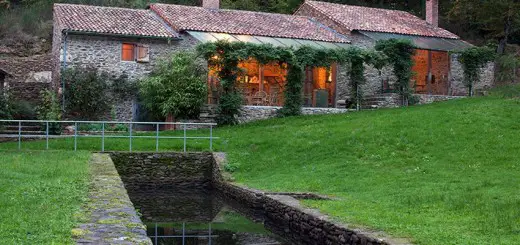3 Affordable Wood Panel House Plans
Prefabricated wood panel houses are these days an option which is becoming more and more popular among potential customers of building companies. The advantages of this type of homes are countless and we would like to remind the shorter time of the building process, the possibility to expand the home by removing some of the walls, increased resistance to earthquakes and, most important, building costs that can be by up to 50 per cent lower than classic brick houses. Here are some wood panel house plans, ideal for those looking for practical homes.
The first plan describes a single story small house sitting on just 67 square meters, enough to accommodate a family of three. It is a house built in simple lines which shape a classic design, but attractive thanks to a dynamic façade. The house features a small covered patio on the side which is accessible from the living room. Inside, the sole floor packs a living, two bedrooms, a bathroom and a kitchen. The price, according to the building company, ranges from 10,500 for a shell house to 21,000 for a turnkey abode.
The second plan shows a contemporary style house, on two levels and spreading on a living area of 120 square meters. The house features a compact design which matches the tastes of the young generation, offering plenty of space, both for socializing activities and for rest. The ground floor packs the living area, in a single open space, expanded outdoors onto a patio which surrounds the house on two sides, while the first floor features two bedrooms which, through a hallway, connect to a large balcony.
Finally, the third plan describes a roomier two story house, spreading on almost 170 square meters. It is a house featuring a classic architecture, with exterior wood finishes easily noticeable, which personalize the structure. On the ground floor, the open living spaces spill outside, with a carport lying along one of the sides. The first floor packs three bedrooms, each of them having access to a balcony.
