3 Bedroom Single Level House Plans
Comfort, in all the ways it can manifest, can be easily found in small spaces as well. On a single or two stories, small houses are the best answer, first of all, to all those financial calculations we all make at a certain point in these situations. With lower costs, including maintenance, these homes perfectly mold to the young generation’s needs, which is currently more interested in experiences than assets. Here are three small single level house plans which can match easily needs for families of four.
The first example is a house sitting on a living area of 123 square meters. The house features a classic and simple design, with small decorative elements on the facades which, along the large glazings, shape a modern feel. Despite the small living area, the house packs three bedrooms, enough space for a family with two children, for instance. The living, the dining and the kitchen all come together in a single open space. The turnkey price for this home is a little more than 61,000 Euros.
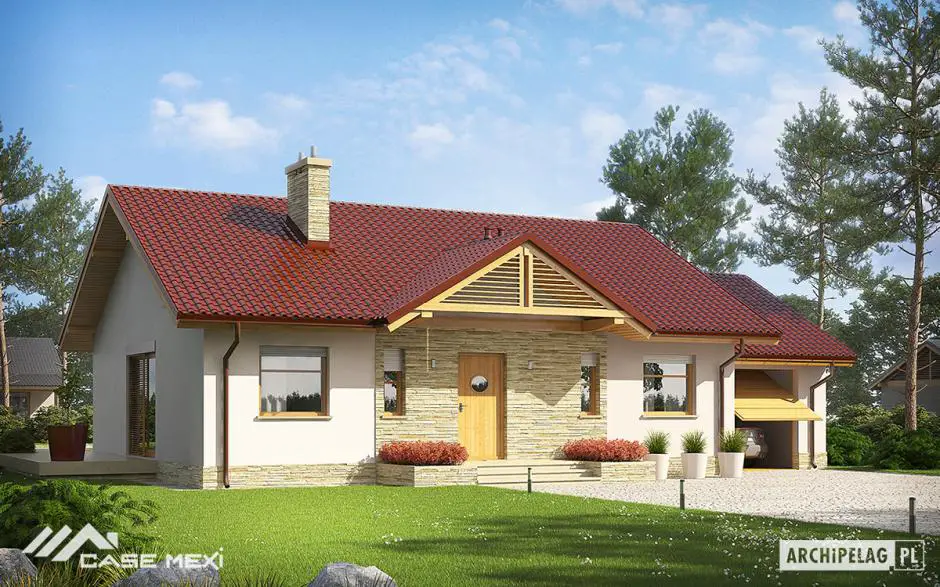
3 bedroom single level house plans – modern design
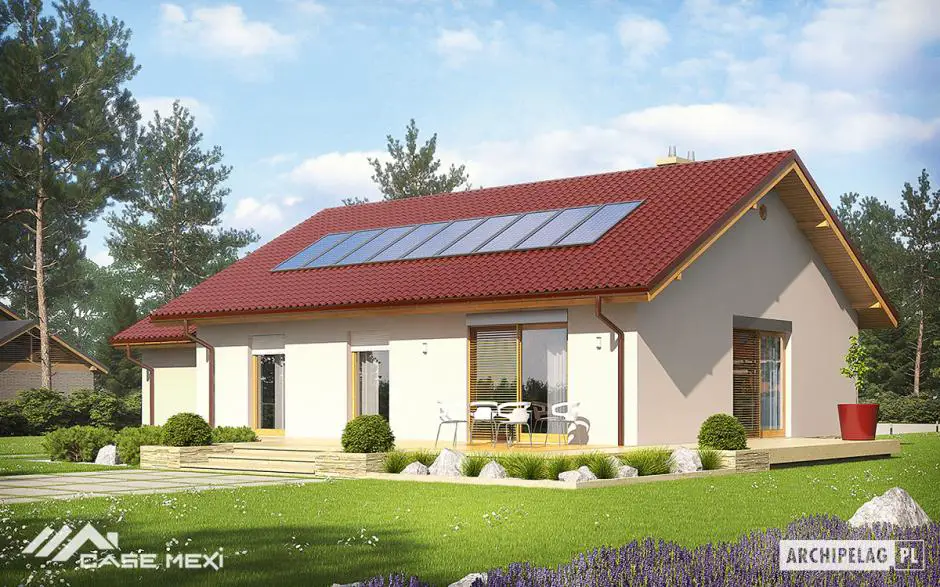
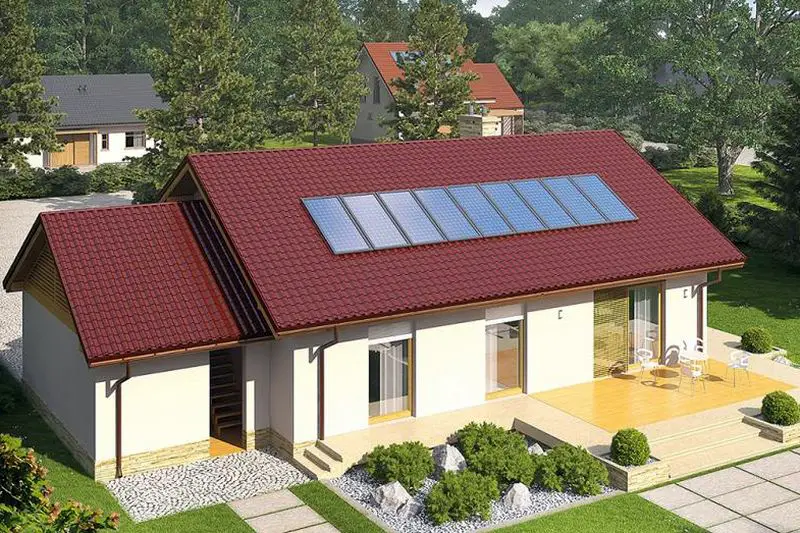

The second plan is a single story house sitting on 100 square meters. The house features a flat roof and a modern design, with facades on each side personalized by wood and stone insertions and opened to the exterior through generous windows and sliding doors. The interior is practically divided between the day rooms, the living, the dining and the kitchen, lying on one side, and the three bedrooms on the other side. All rooms are connected to the outside and a beautiful patio in the back is the relaxing place of choice for any young couple. The house sells for an estimated price of 51,000 Euros.
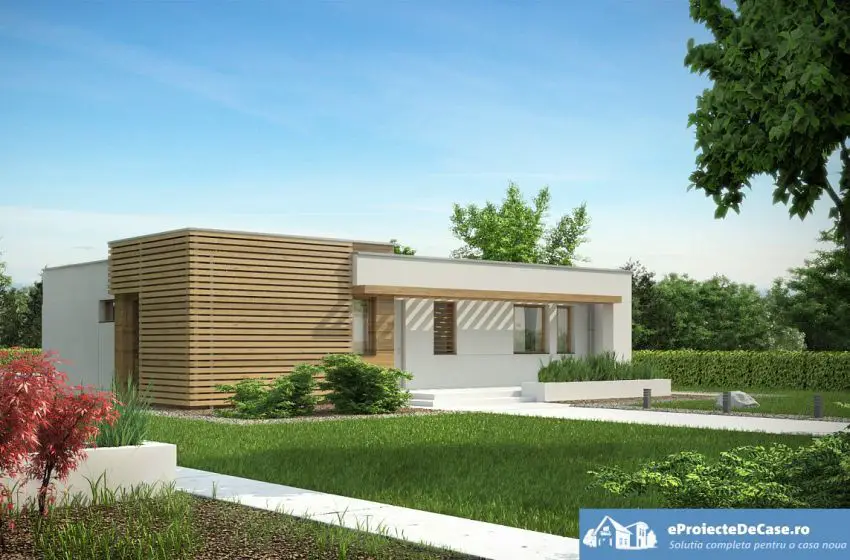
3 bedroom single level house plans – youngish architecture
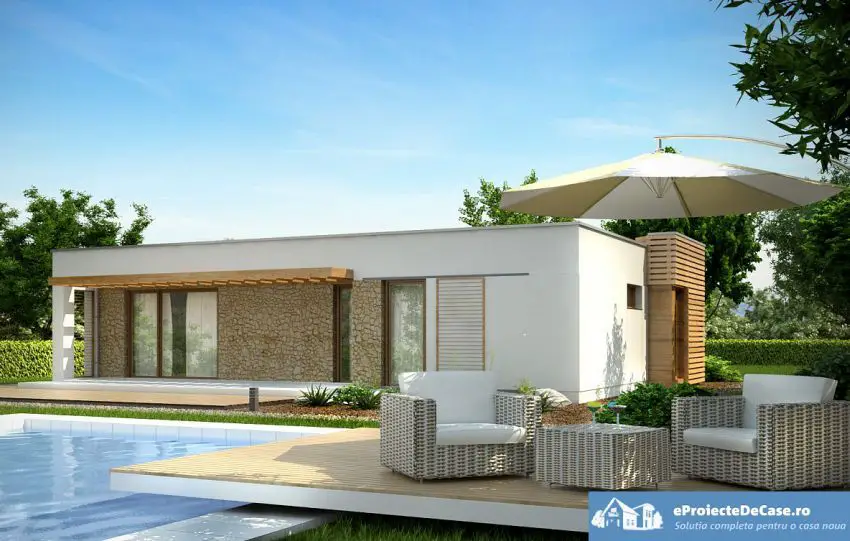
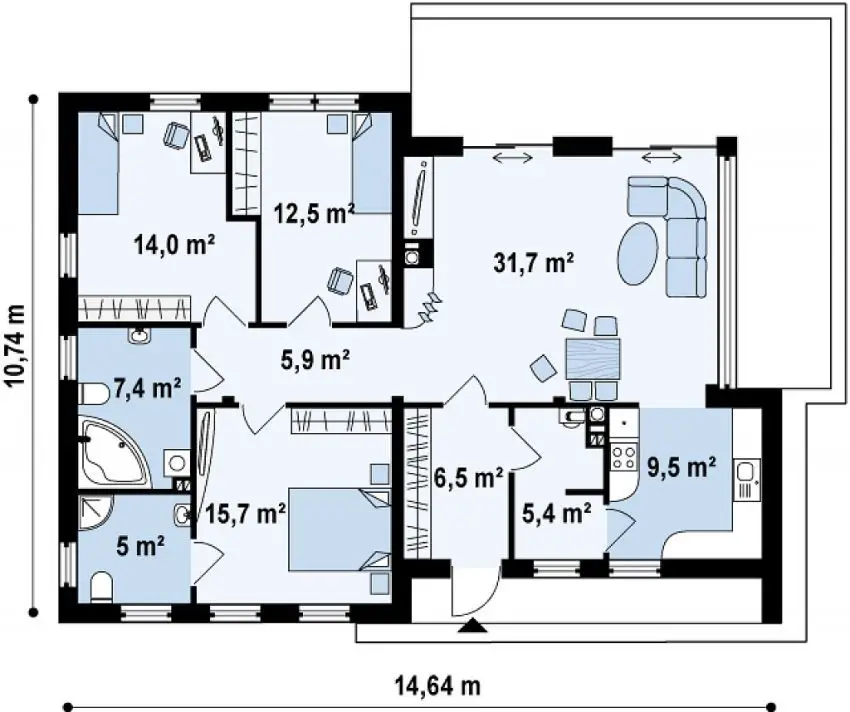
Finally, the third plan comes in the same youthful design that combines classical elements with modern lines. With a gable roof, the house opens to the outside through the same fine looking large glass areas, some located right on the corner for a stronger visual effect. With a total living area of 111 square meters, the house manages to perfectly integrate spaces of different use. Thus, besides the living room, dining room and kitchen, all coming in an open plan with access to the covered terrace, 3 bedrooms also found their way in this layout. In the semi-finished stage, its price varies between roughly 29,000 and 34,000 Euros.

3 bedroom single level house plans – small, but spacious
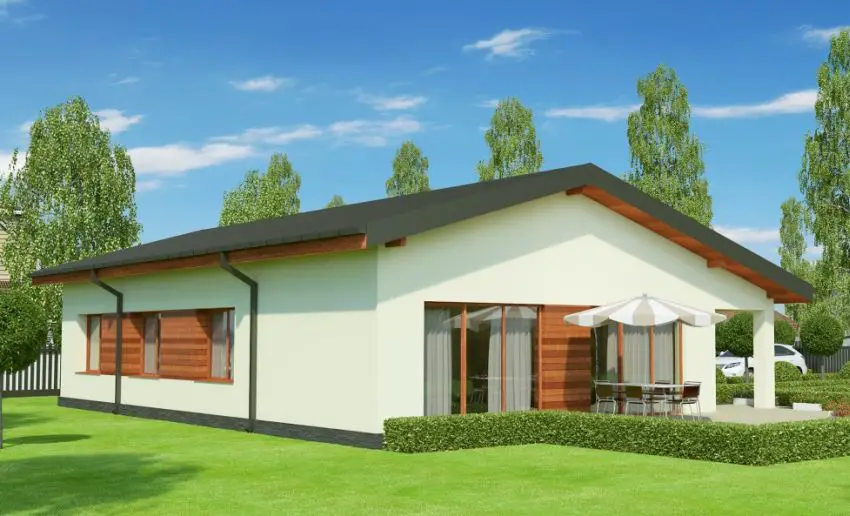

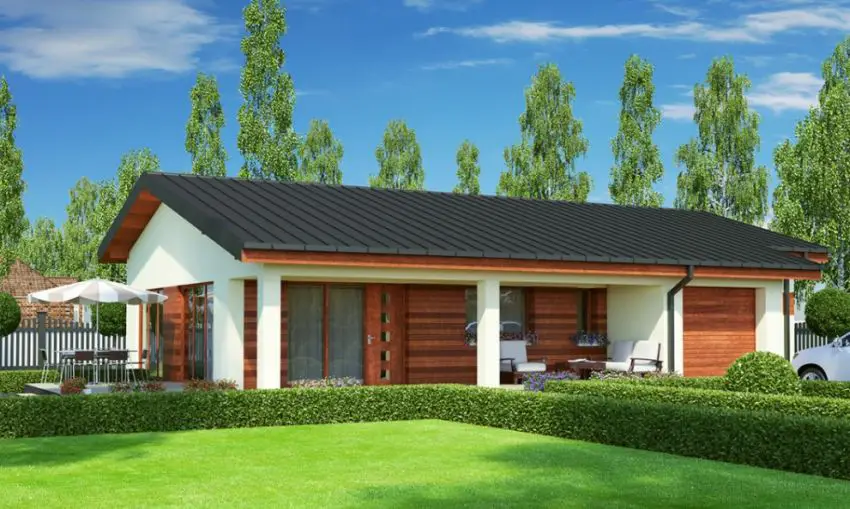
Sources: Eproiectedecase.ro, Casemexi.ro, Proiecte-online.com















