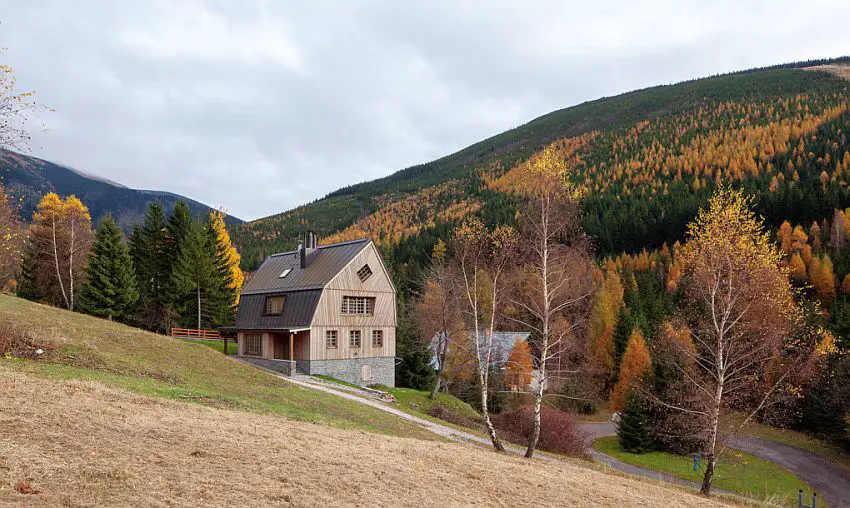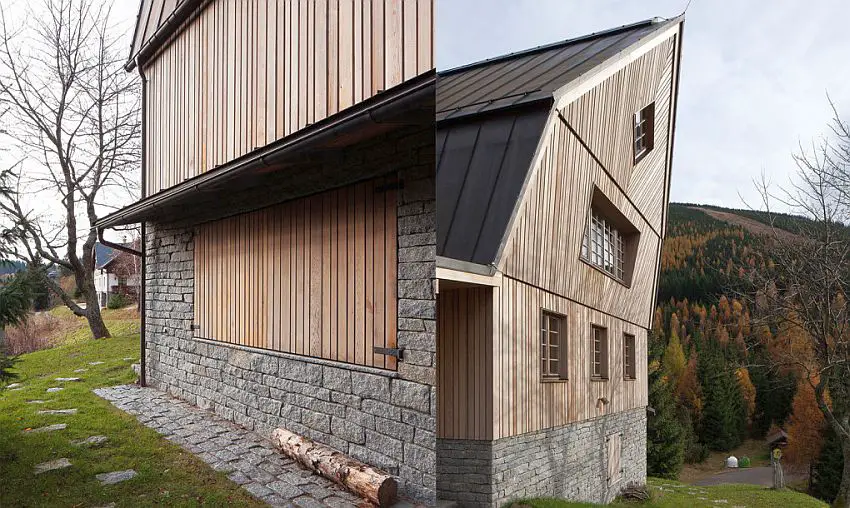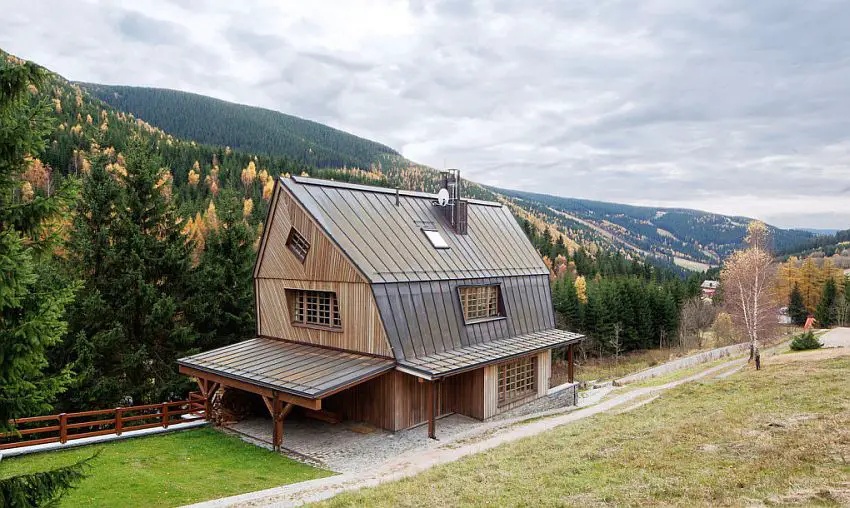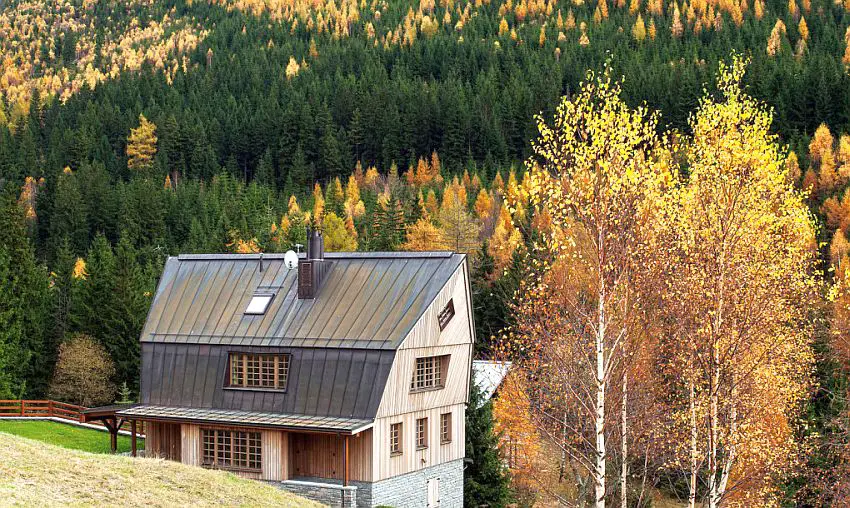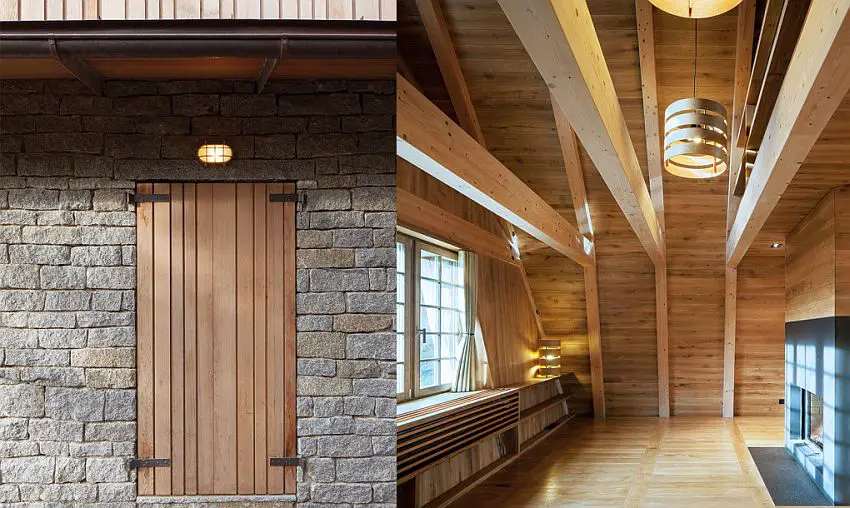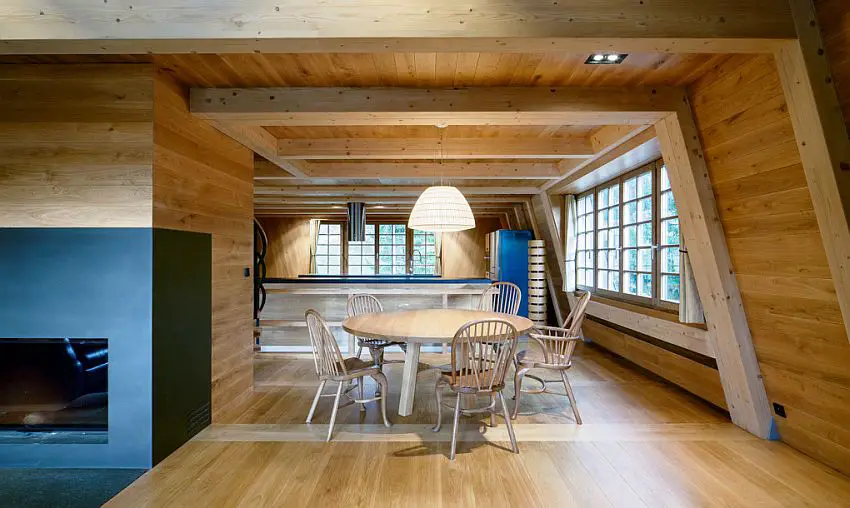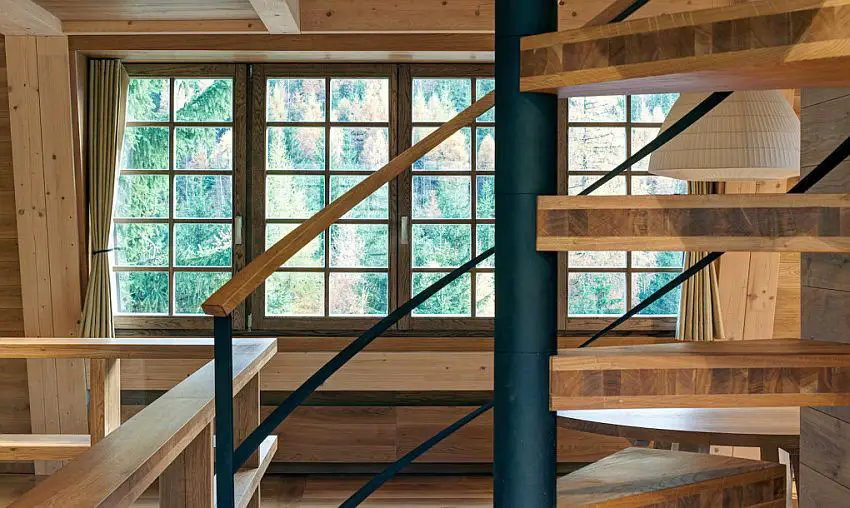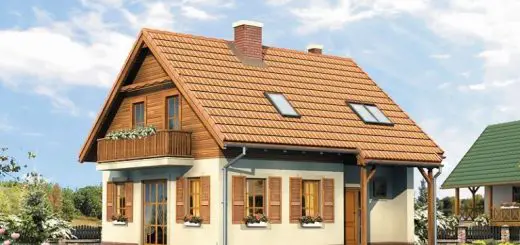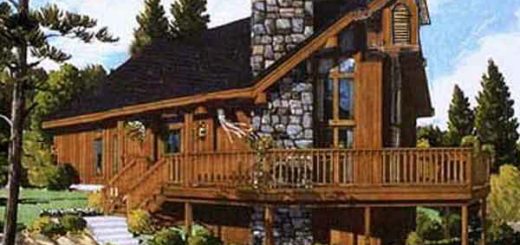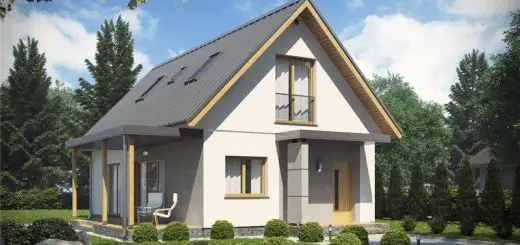The Dancing Chalet – Aesthetic And Practical Design
In a natural park in the Czech Republic’s Krkonose Mountains, an architecture studio built a holiday retreat on the site of an old derelict building. Named Chalet Saint Peter, the new structure catches the eye of the beholder thanks to its innovative architecture which leaves the impression the house could tip over at any moment. The unusual design for a mountain chalet was thus conceived to protect the walls from the rain, architects explained. Pictures and description come via Inhabitat.com
Even if the former chalet was demolished, the architects integrated local architecture features into their design of Chalet Saint Peter rather than create a completely modern design. The new mountain chalet blends together traditional alpine architecture with contemporary elements to create a comfortable and attractive home that blends in with its forested surroundings. The home spans four stories, two of which are built into the sloped terrain and constructed with a sturdy granite flagstone base. A copper roof fans out overtop the home.
Most of the structure is made with a laminated spruce frame clad in vertical and diagonal strips of red cedar that will develop a beautiful patina over time. Oak-framed windows punctuate the exterior and are mostly rectangular save for the small angled windows on the attic level. The interior is also finished almost entirely in wood. Rather than place the communal levels on the ground floor and tuck the bedrooms on the upper levels, the architects reversed this arrangement and placed the kitchen, living room, and dining area on the first floor, which boasts the best landscape views. The attic, located on the floor above, also contains a small living area.
“The gable walls of chalets in Krkonose Mountains are often stepwise overhanged above the ground level. Our design utilizes this characteristic element and transforms this stepwise overhang into a gradual extension of the gable wall in the outward direction, so the crest of the roof is visibly longer than the actual length of the house and its base,” write the architects, adding that this setup also helps prolong the lifespan of the wood. “This house with its low ceiling height and careful placement in the sloping terrain acts as if the house had grown from the surrounding nature, and the main attention itself by the viewer is drawn by a silhouette of the roof massing.”
