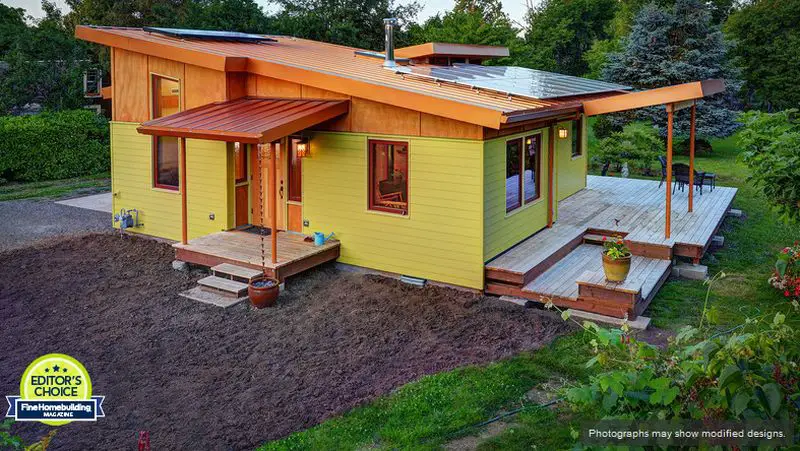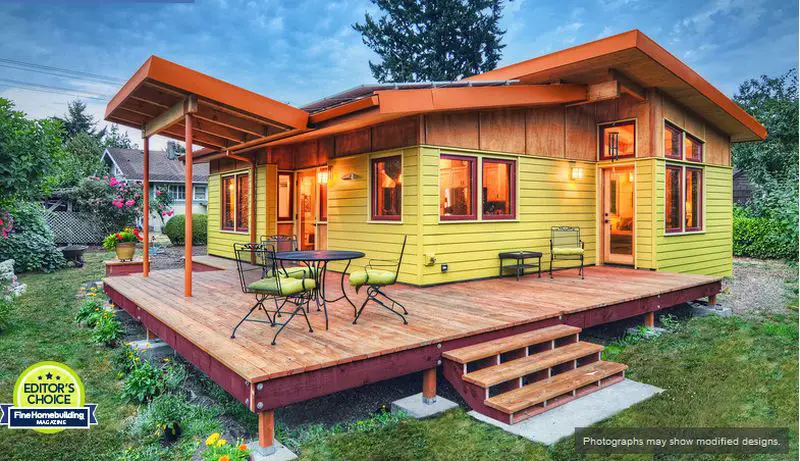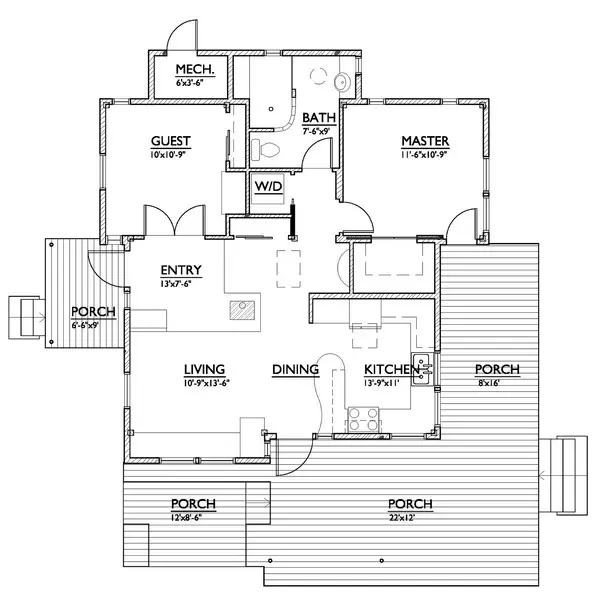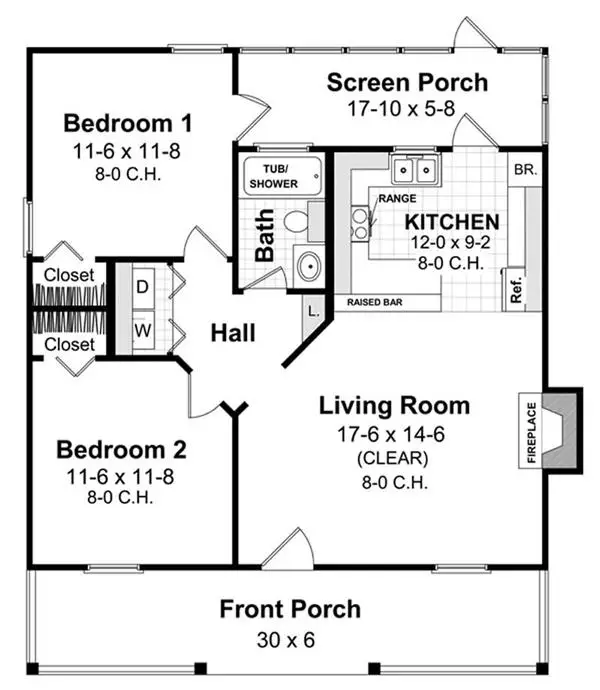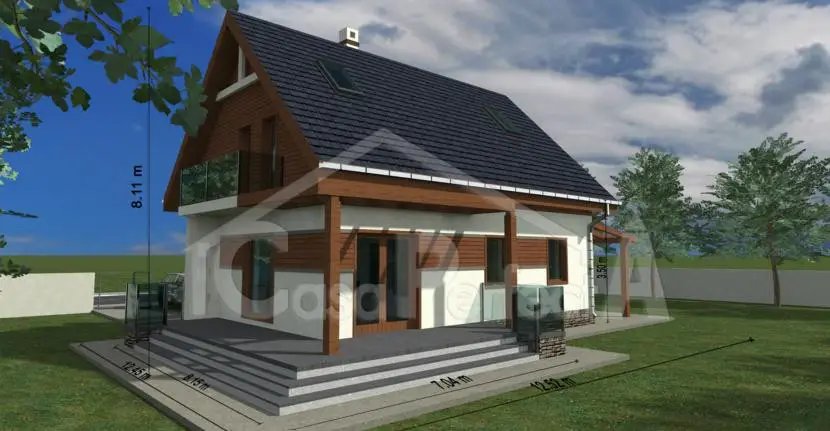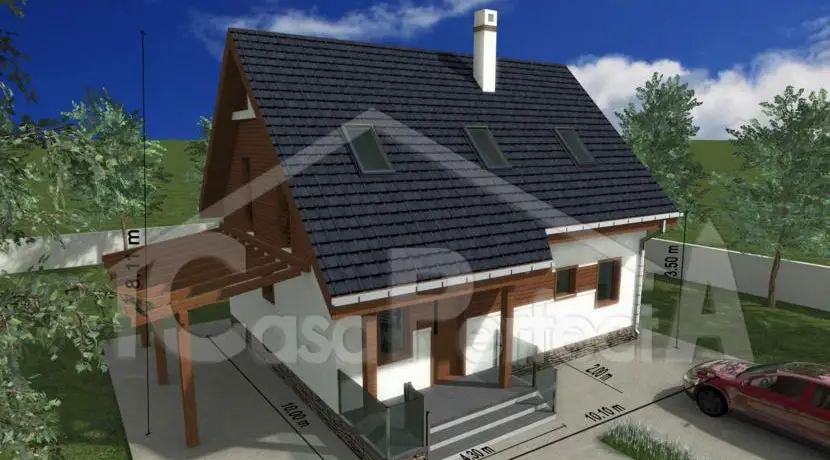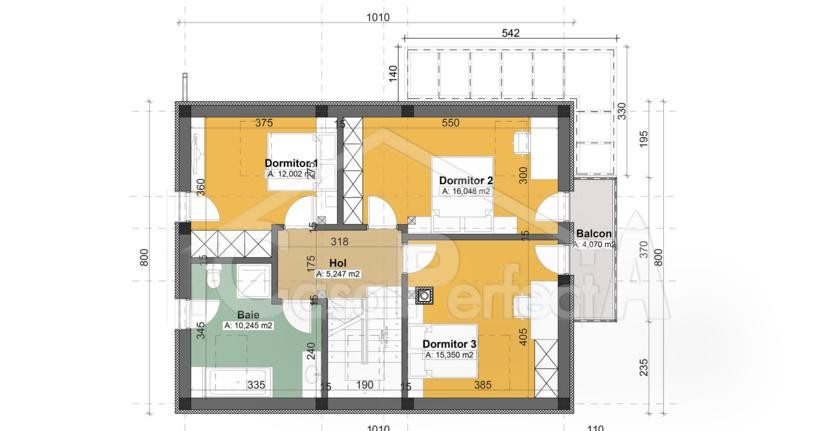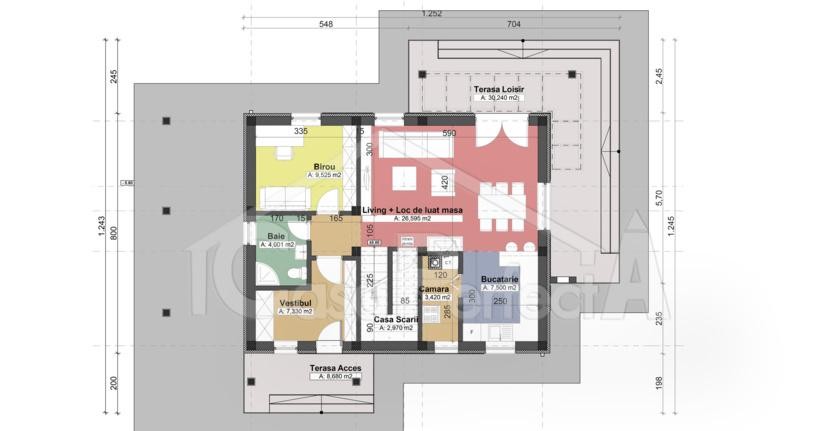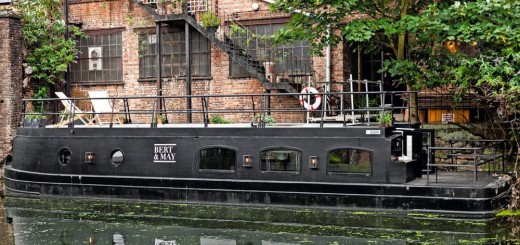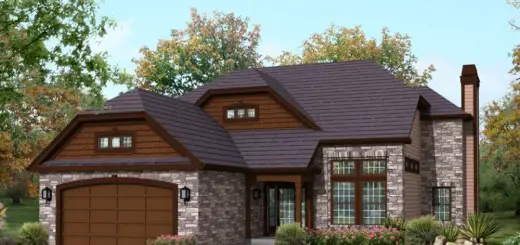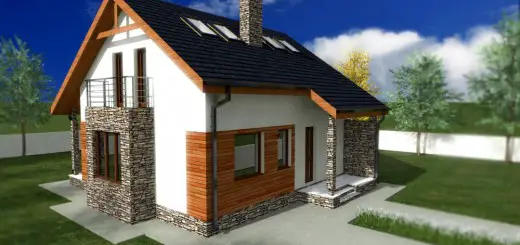800 Square Feet House Plans – Ideal Spaces
Small houses are the latest trend in constructions explained by high prices of land and costs of upkeep. For a small family, an 800 square feet house is a space which perfectly answers their needs and fits the budget as well, without becoming a financial burden in time. All across the social spectrum, people are starting to see small homes as the ideal and practical space they need. Chic, economical and practical, small houses are the best compromise in an ever crowded world with higher living costs. After all, the small space is just an illusion, all these house proving more than the eye can meet. Below are several 800 square feet house plans.
The first plan is a one story wooden house, a genuine retreat for those seeking to escape the madness of big cities. The 800 square feet offer plenty of living space, with the living, the dining room and the kitchen, all in one single open space, two bedrooms and a bathroom making up a sufficient space for a family of three or four. On two sides, the house is flanked by spacious terraces accessible from all rooms, to keep up with the family on those cool summer evenings and mornings.
The next project is an idyllically looking house, as if descended from a fairy tale book. The one story rustic house has a living and an adjacent kitchen, two bedrooms and a bathroom. Again, two beautiful screened verandas, accessible from the living and one of the bedrooms, entice to relaxation in the open air. A high chimney on the side of the house makes a fine contrast with the white painted façade.
The last plan describes a one story house, sitting on the same 800 square feet surface, but boasting a total living area of 1732 square feet. The house has an impressive design in which brick insertions and wooden structures contrast the whitewashed walls, leaving the impression of separate volumes. The house has a living, a kitchen and a dining room, for bedrooms and two bathrooms. The starting price is 26,000 Euros, designers say.
