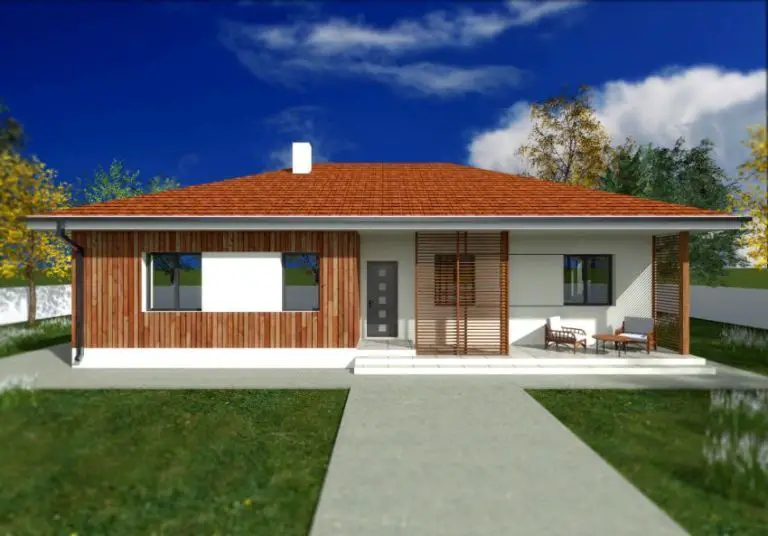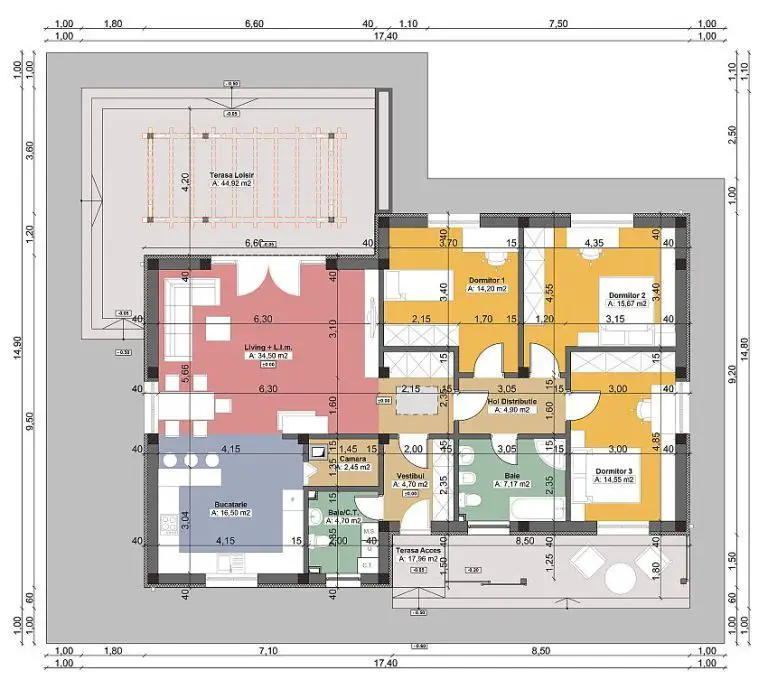Wooden house plans
For the traditional style adepts, we have prepared in the ranks below three projects of special wooden houses. We have selected houses with two, three or four bedrooms, the examples below are suitable for any family, depending on necessities. Here are our suggestions:
Wooden house plans
The first example we include on our list is a house with ground floor, with a built area of 89 square meters. The cost for this construction is 48,000 euros, turnkey price. As is apparent from the plan below, the house has no less than six rooms: living room, kitchen, dining, two bedrooms and bathroom.
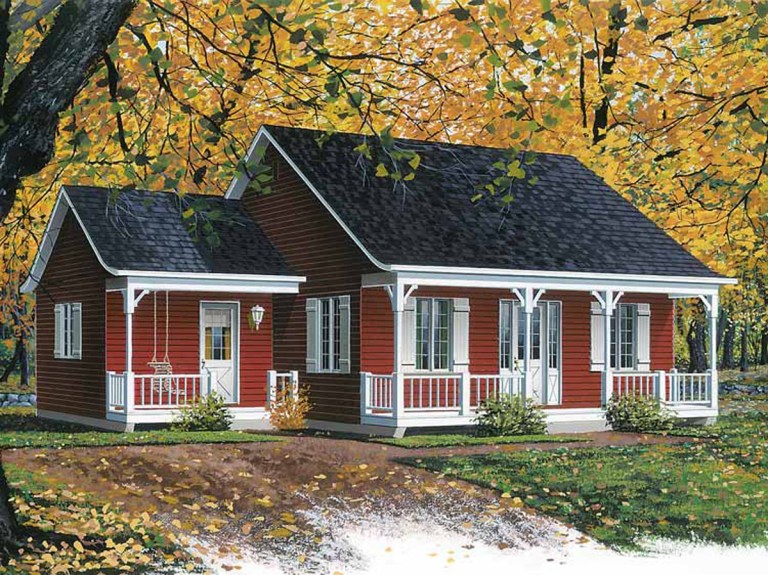
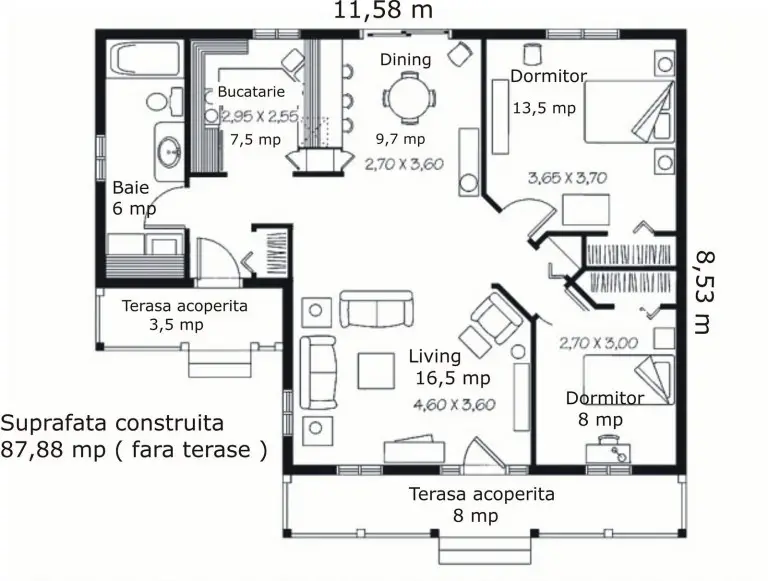
Wooden house plans
The next model of the House is on two levels, being a house with attic and a useful area of 149 square meters. In terms of sharing, on the ground floor, besides the living spaces, there is a bedroom. In the attic there are three more bedrooms and a bathroom, the house being suitable for a family with two or three children, for example. The key price for this house is 53,000 euros.
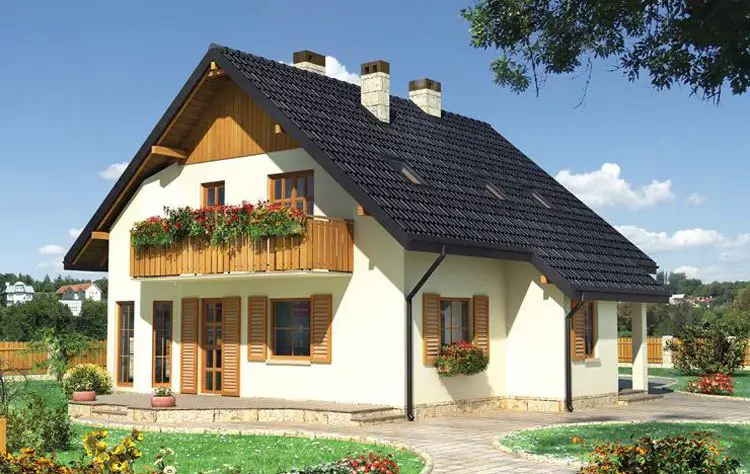
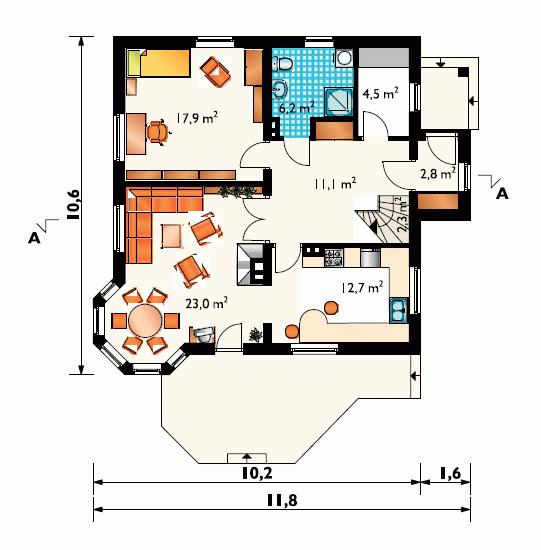
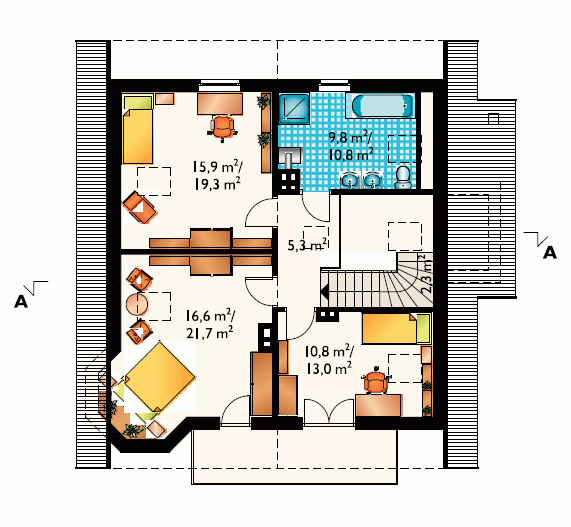
Wooden house plans
The third house we have chosen has a useful area of 146 square meters, providing plenty of space for a family of four members. The wooden finishes are easily spotted from the entrance, in the back being a beautiful pergola from the same material that covers a terrace. The inner space is generous, including the living spaces of the United States and with access to the terrace, two bathrooms and three bedrooms located in the opposite corner, for more quiet. The key price of this House is nearly 65,000 euros.
