Wood And Stone House Plans – A Charming Symbiosis
There’s nothing that blends in a more obvious harmony that wood and stone, two construction materials nature still abundantly offers. While stone imparts strength and durability, wood comes to attenuate the sobriety, giving a home a more open and friendly side. Below are several wood and stone house plans, different designs in which the two materials play the central functional and aesthetic role.
The first plan shows a two story house spreading on 2012 square meters. The house displays a perfect wood-stone combination in surfaces aligning the two floors. In a corner, a wooden pergola comes as an extension of the stone wall, another spectacular symbiosis. On the ground floor, half of the space is taken by an open space which encompasses the living, the dining and the kitchen, opening to the pergola patio. A spacious study also lies on the main floor. Three bedrooms can be found on the first floor, with the master bedroom featuring a balcony as long as the side of the building. The house sells for an estimated price of 86,400 Euros.
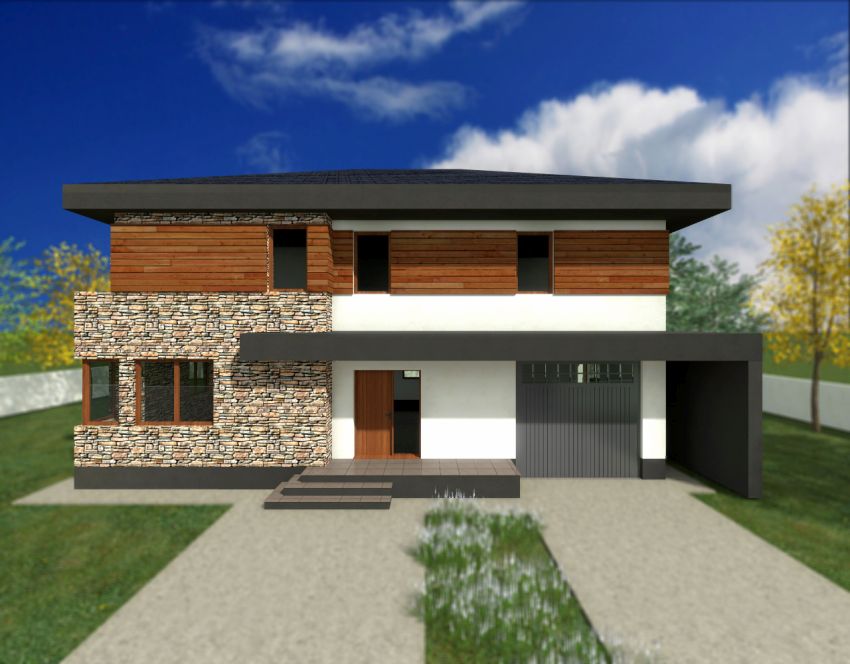
Wood and stone house plans – balanced surfaces
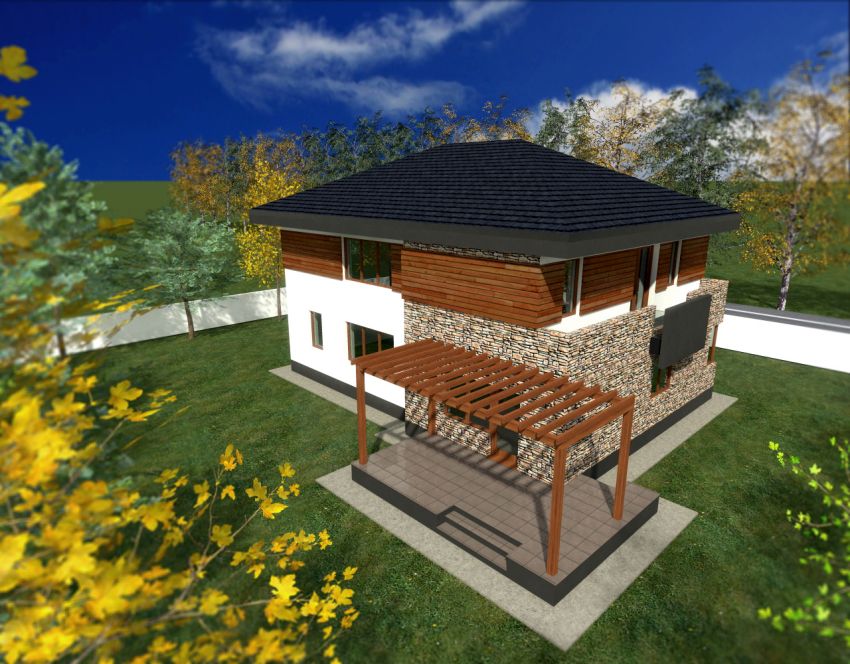
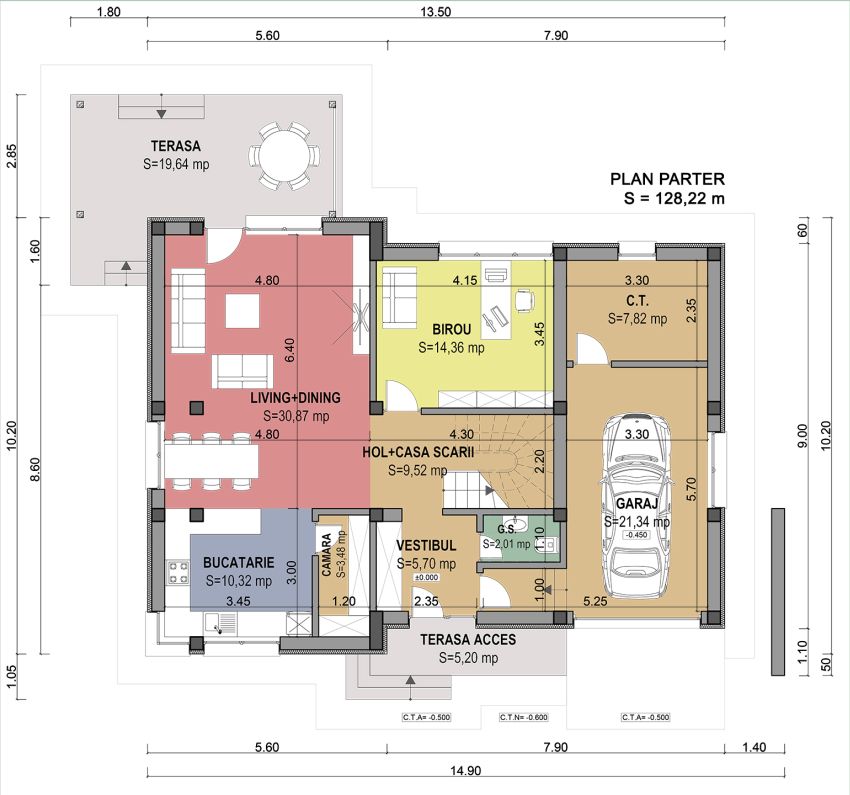
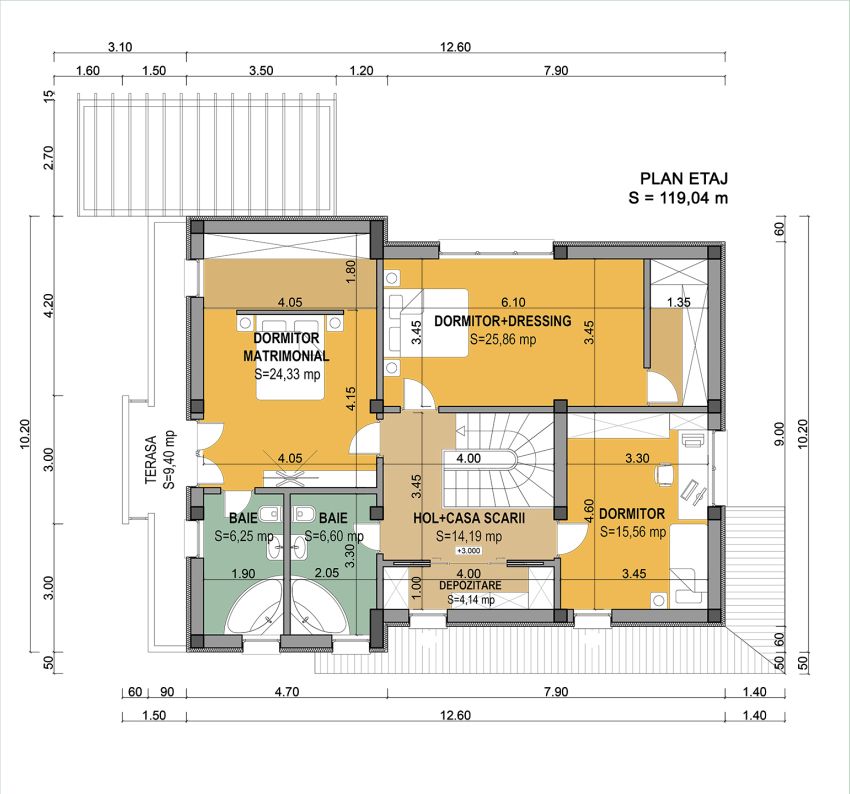
The second plan describes an attic house, featuring a modern design with obvious traditional lines reminding us of the Scandinavian style homes. The house has the same wood and stone insertion trademark which is completed by ample glazed walls, a trio radiating a strong personality. Outside, the house features patios and verandas on three sides, perfect spaces to catch up with the family over the evening. The ground floor is dominated by the living and the dining while the first floor features three bedrooms with plenty of natural light coming in through the side glass walls and the skylights. The house sells for 63.500 Euros.
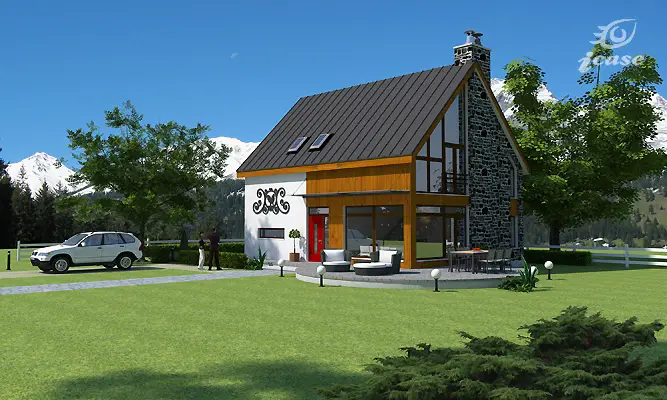
Wood and stone house plans – Scandinavian style
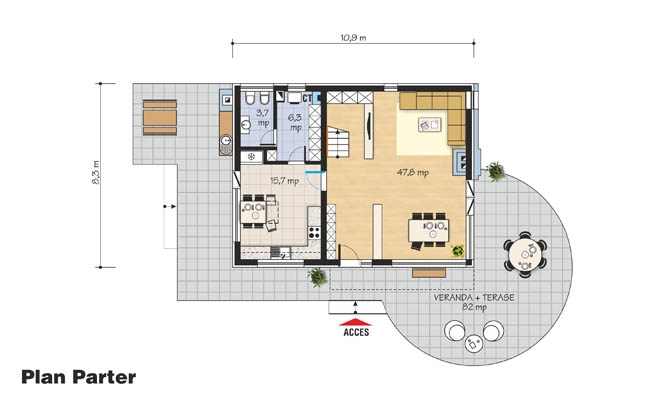
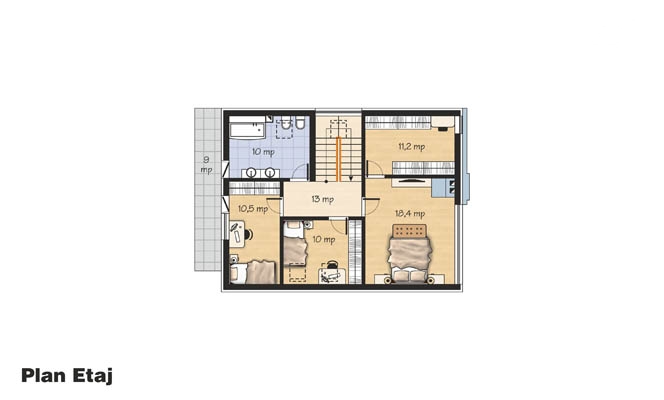
The third plan is a single story American craftsman style house sitting on 270 square meters. The place is just another example perfectly illustrating the aesthetic values of the wood and stone tandem, arranged in balanced surfaces. The three bedroom house features various outdoor spaces, accessible either from the living or from two of the bedrooms. Inside, the great room is a beautiful vaulted space with gorgeous exposed beams and a fireplace flanked by built-in bookcases.
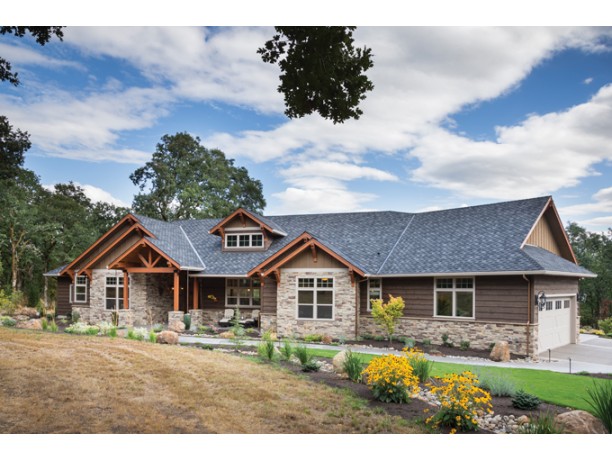
Wood and stone house plans – American craftsman style

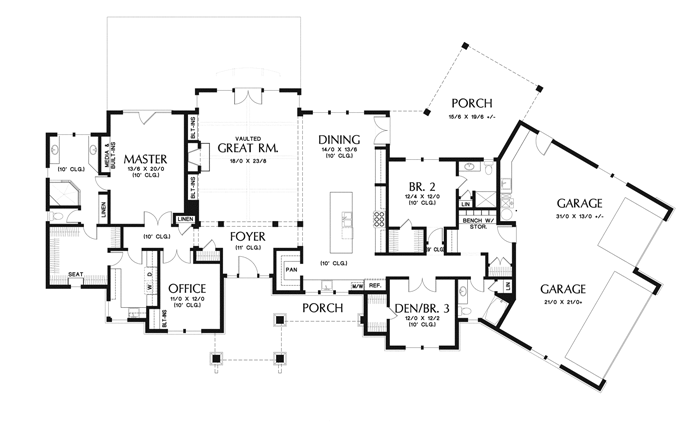
Sources: Icase.ro, Eproiectedecase.ro, Dreamhomesource.com















