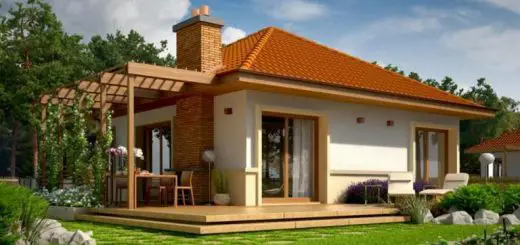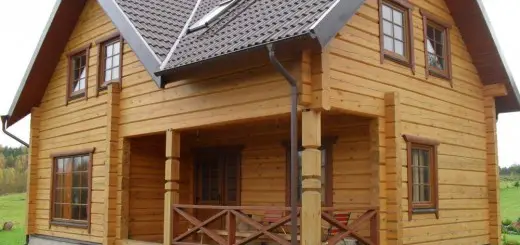How to Build a Cheaper House. Planning and Building That Cost Less
Most people who build a home try to reduce costs as much as they can, maintaining though some standards regarding the quality of construction and the quality of life the latter has to provide. Regardless of what we choose to build it from, a well-thought plan will always bring you a better deal. This is how to build a cheaper house without diminishing durability or comfort.
A good plan
Having a functional home for a good price starts with a good plan. To make a good plan, one has to:
- carefully think the indoor division so that it would require simpler and less expensive framing
- smartly choose the size of every room and of the whole living area, so that building and further maintenance costs would be minimal
How to build a cheaper house? One or two stories?
A one-story houseplan is not economical. It’s cheaper to have the living area on two stories than ground floor and attic just for storage. Because a one-story house means:
- having to build more foundation
- having more flooring on the ground, thus potentially more heat loss, requiring more expensive insulation
- a larger roof. For a 1,075 square feet one-story house about 1,600 sq. ft of roofing is needed, while for the same area on two stories, it would take only 970 sq. ft. of roofing.
Practically, having the same area on two stories means reducing foundation and roof building costs by 30 – 50%.
On the other hand, a two-story home, with living spaces in the attic, has less living area than a one-story home with the same total area. There are 100 sq. ft. lost on the staircase alone and other additional spaces that take up some of the living area. So you have to have a larger total area in a two-story house, which means higher costs for the additional material, building and maintenance.
How to build a cheaper house? Optimal use of space
Reducing the area of the house in order to reduce costs needs to be done smartly. You don’t save up on building what you lose in space. A 3×3 meter room will be cheaper than a 3×4 meter room, but not accordingly.
So what you need to cut in the first place are hallways and other additional areas to the rooms themselves.
Next, you have to cut redundancies, such as a dining place in both the great room and the kitchen.
How to build a cheaper house? Windows
A better lit space looks bigger, so avoid small windows. Once you’ve reduced room size, light up every room well and open as many as you can to porches and the garden. Although screened walls are more expensive than built ones, they really add value to your home.
How to build a cheaper house? Finishes
For every square foot of wall, the costs are divided between masonry (about 40%) and finishes (about 60%). So the more you reduce surfaces that need finishing, the more you reduce costs. You can do this by:
- reducing exterior and interior wall area, with an open space on the ground floor for instance
- reducing finished areas, by including unfinished brick walls or wood ceilings for instance
Credits: octavian-ungureanu.ro, construieste.info, trilitica.ro
Photo credits: manjitrukhra.com



















