Unique Modular Houses. Family Homes and More
Building a modular house means assembling prefabricated elements, which makes the process quicker and also more environmental friendly. The value of these homes doesn’t depreciate in time any more than that of their on-site built counterparts. They are modern homes that can take various shapes and sizes. The smaller ones, which are preferred for economical reasons, are still airy and have a clever design that makes them very comfortable. Here are three unique modular houses that would make great family homes and more.
The first one was conceived as a vacation home, but its good insulation makes it usable all year round. It has a timeless design that would fit into a variety of landscapes, whether coastal, alpine or pastoral.
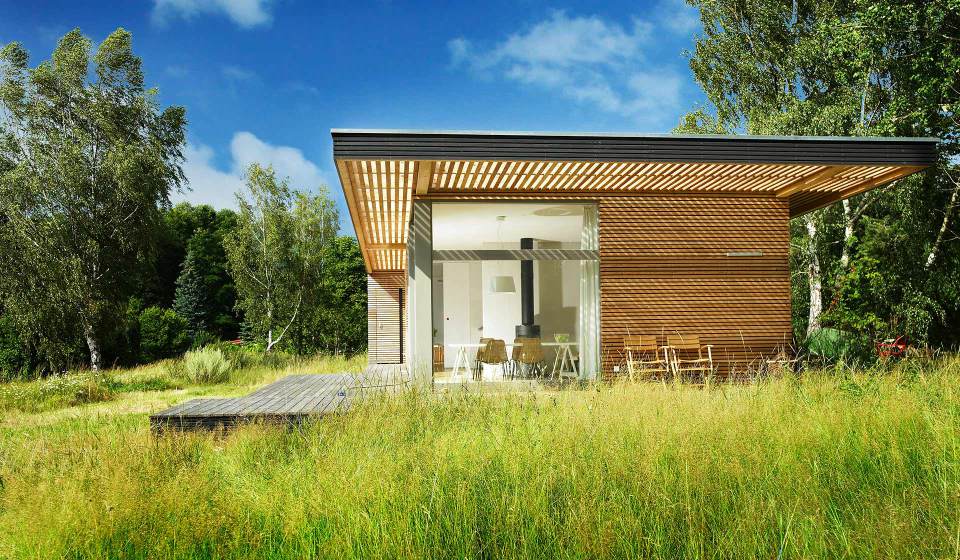
It has a simple rectangular floor plan of 65 m2 (700 ft2) containing two bedrooms. The kitchen and bathroom form a service core in the center of the home, separating the living/dining room from the bedrooms. The arrangement leaves the kitchen separate from but still somewhat open to the dining area. The living space is light and airy with full-height windows and sliding doors opening to the deck.
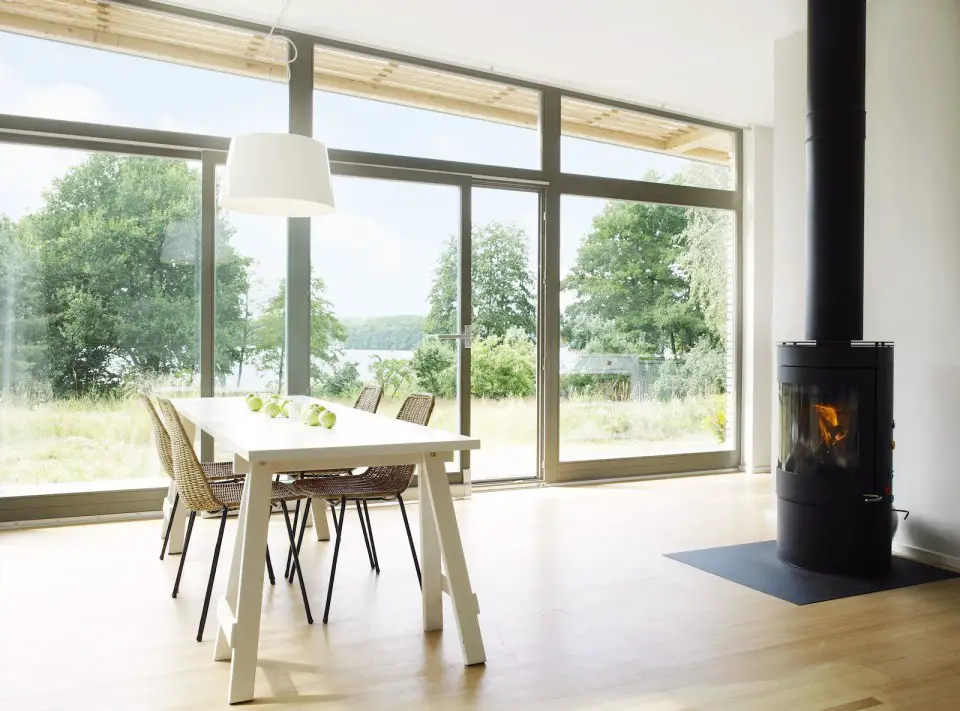
The kitchen doubles as the hallway to one of the bedrooms, while the other bedroom and the bathroom are reached by a short hallway on the opposite side of the house. That hallway also serves as the home’s main entry.
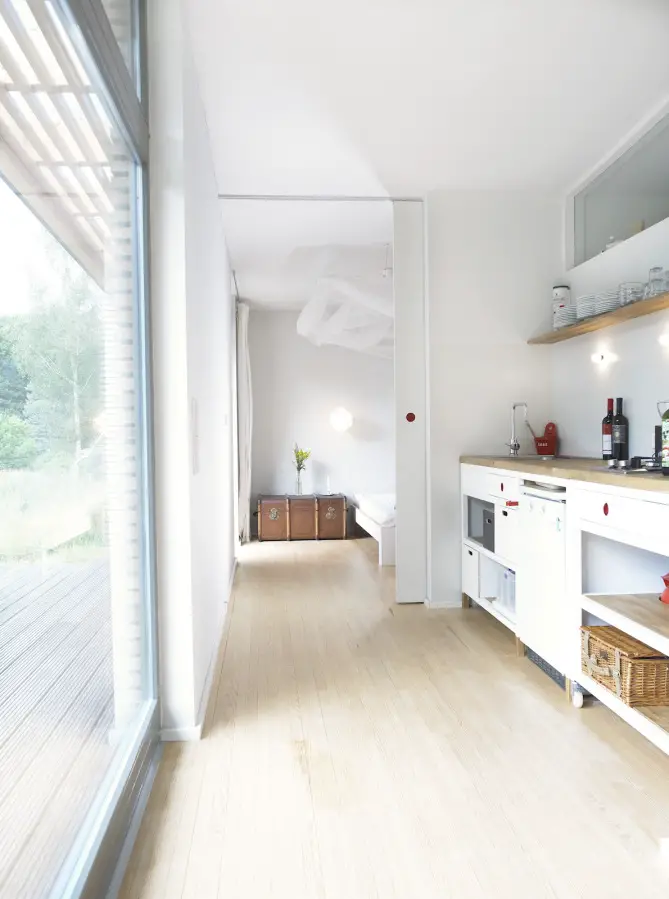
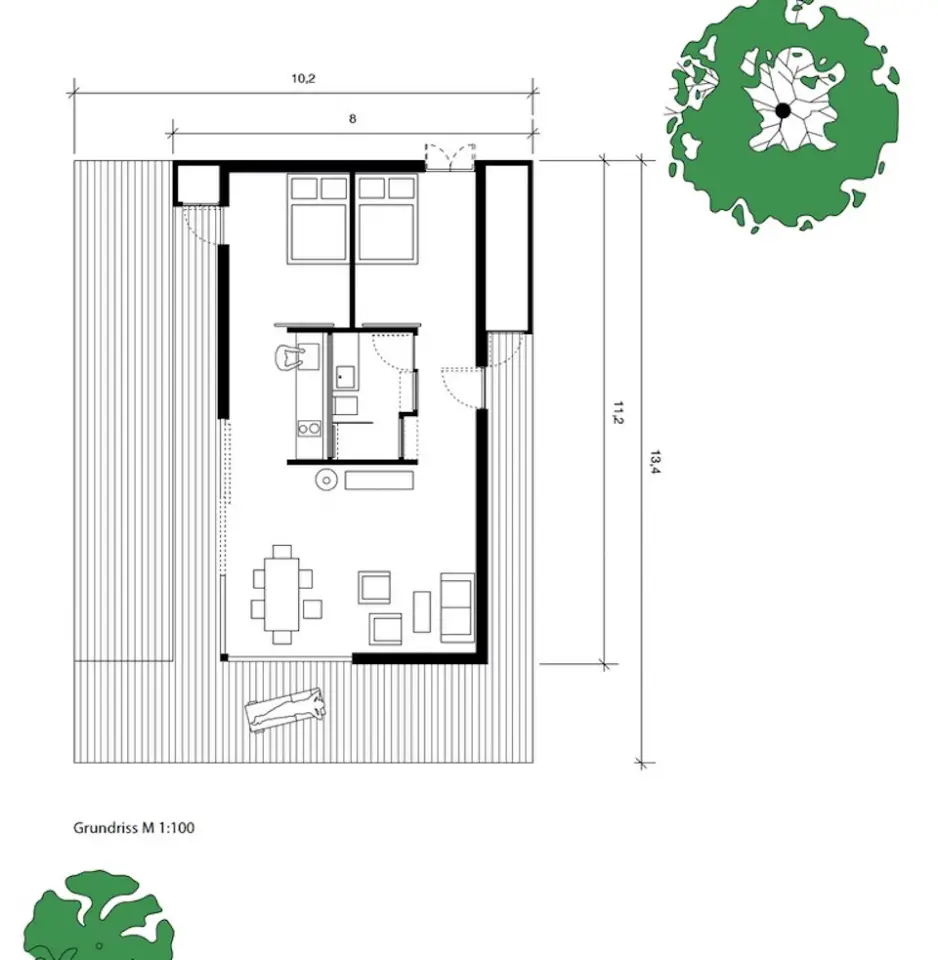
Unique modular houses. Borealis
A contestant in the Solar Decathlon 2013 competition, this home was designed to be shared by unrelated housemates. The small house features two separate bedroom and living room suites with a shared kitchen, dining room and bathroom in between. Sliding doors allow the two living rooms to be opened to the common space or closed off for privacy as needed. Each of the suites also has its own outside entrance and private deck.
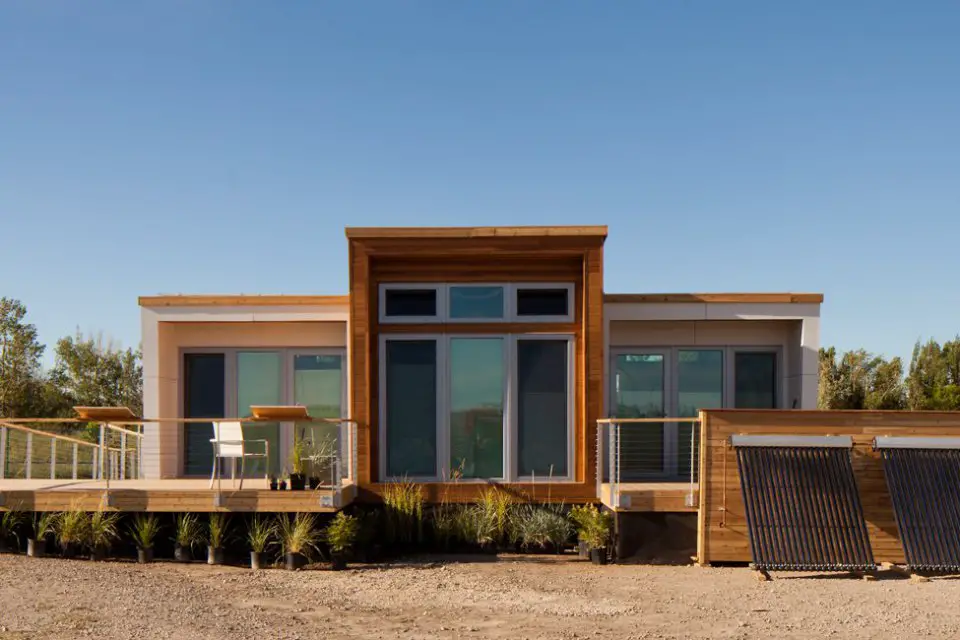

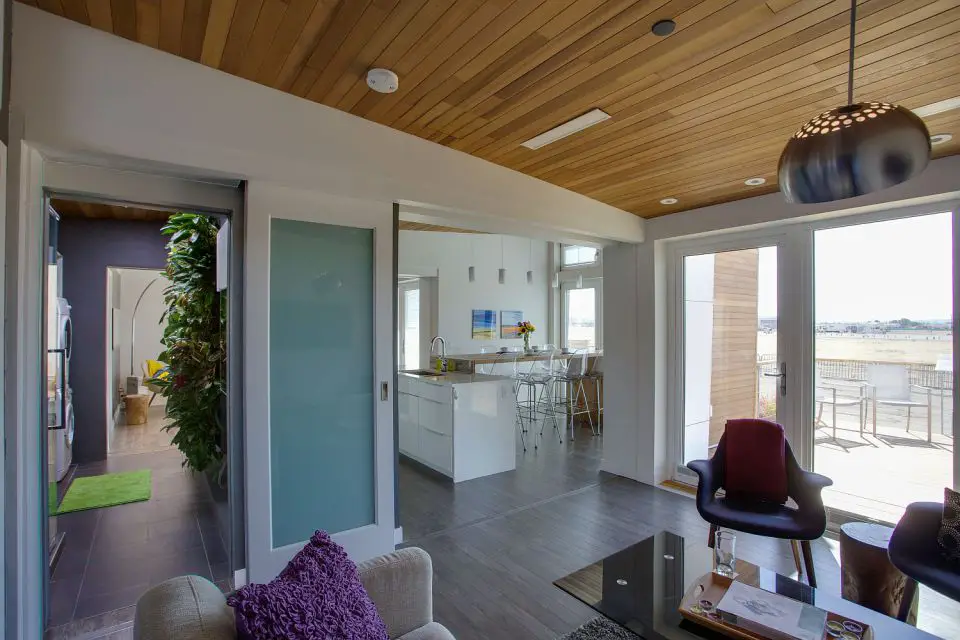
The home has a total of 915 ft2 (85.0 m2) of floor space.
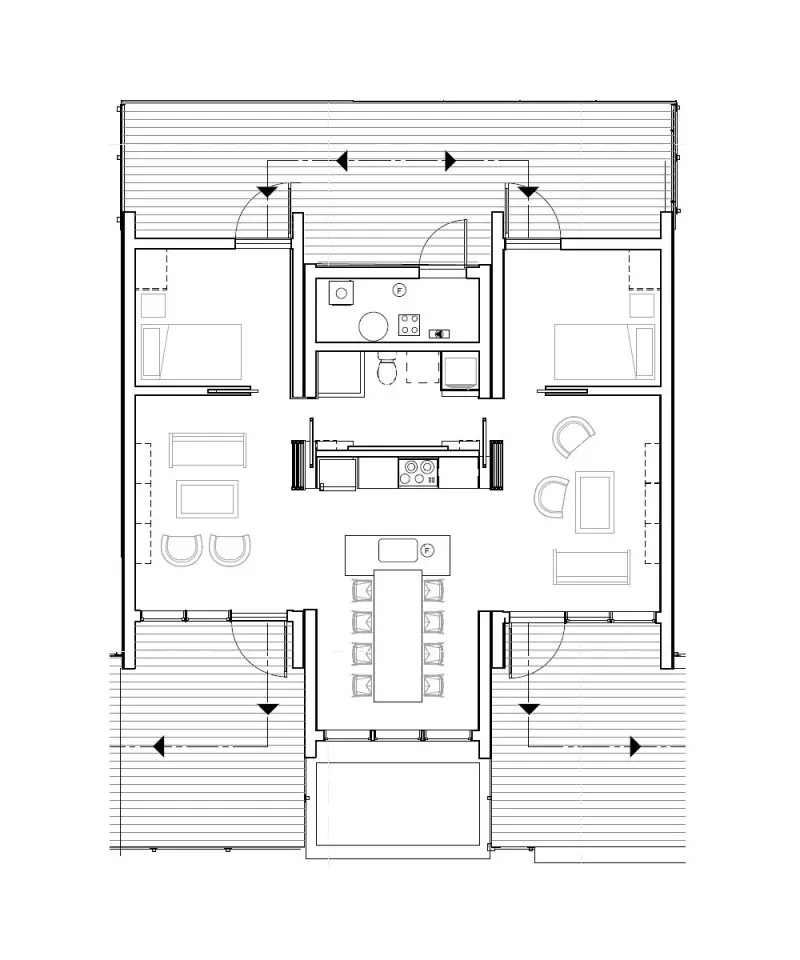
Unique modular houses. Start Home
Also a Solar Decathlon 2013 entry, this is a larger home, measuring 988 ft2 (91.8 m2) and comprising up to two bedrooms. For the competition, however, it was configured as one bedroom and an open studio/office space.
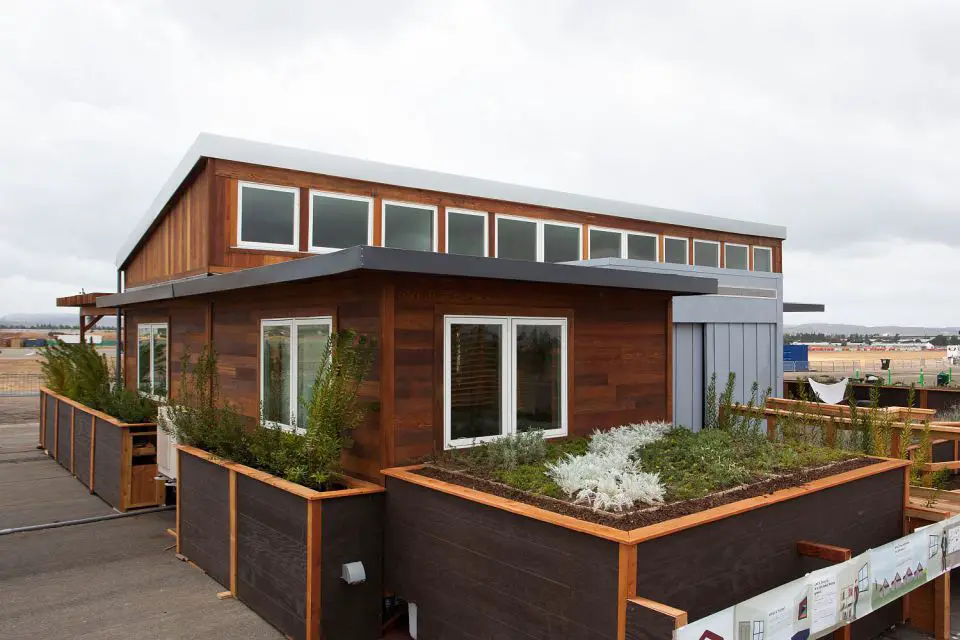
Its sloped ceiling makes it appear more spacious. The high windows are also well-positioned to exhaust hot air from the top of the house, drawing in cooler air through low windows on the opposite side for natural ventilation.
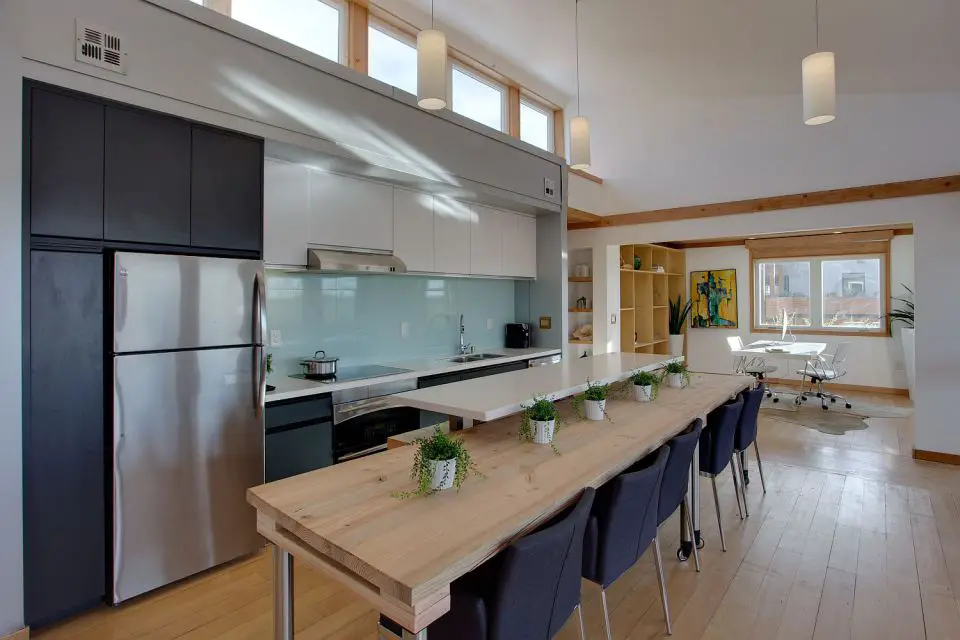
Another innovation of this design is the prefabricated module attached to the front, in the middle, containing the bulk of the home’s mechanical, electrical and plumbing systems: the bathroom, the laundry closet, the kitchen wall with the sink and appliances and the utility closet.
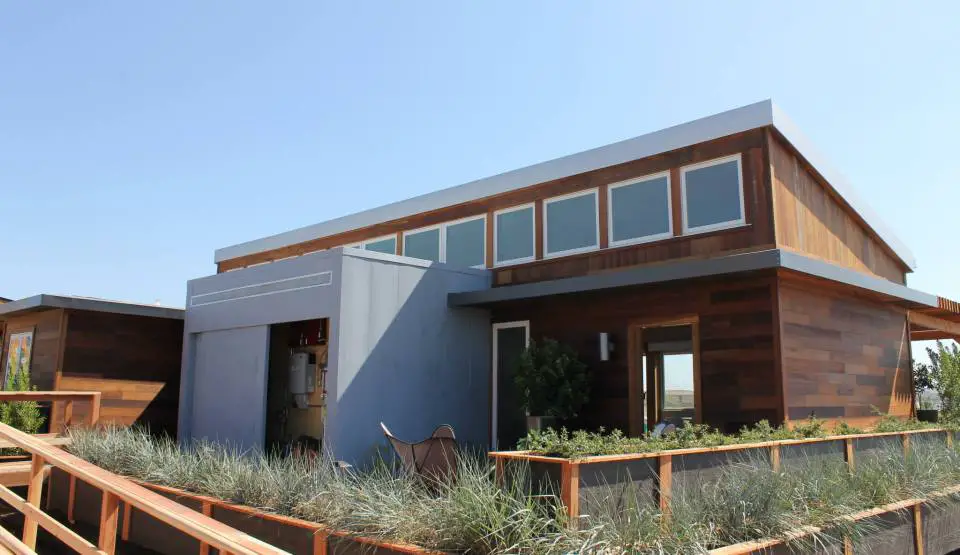
Another interesting feature is the hydroponic green wall in the bathroom.
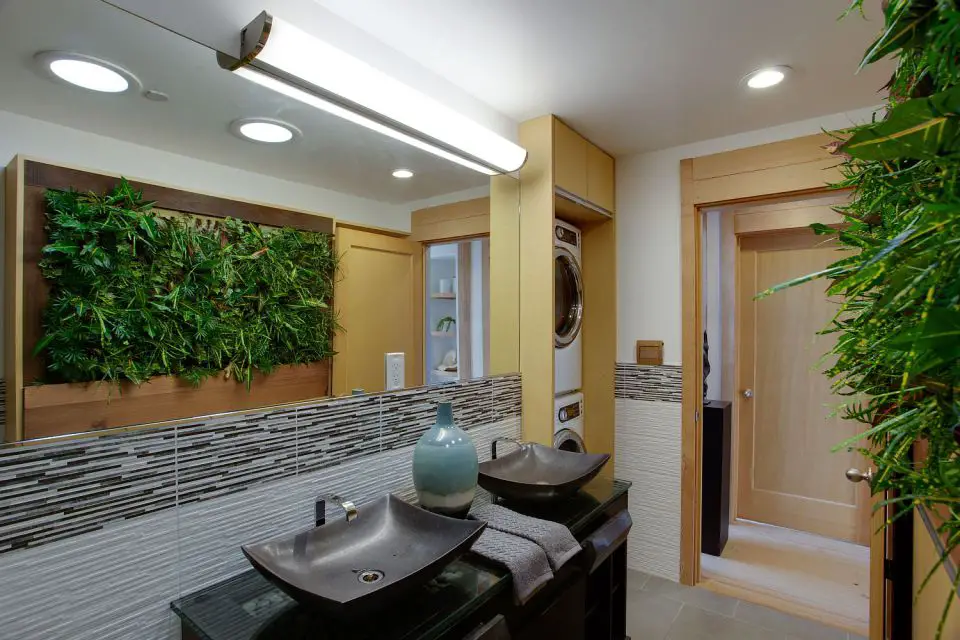
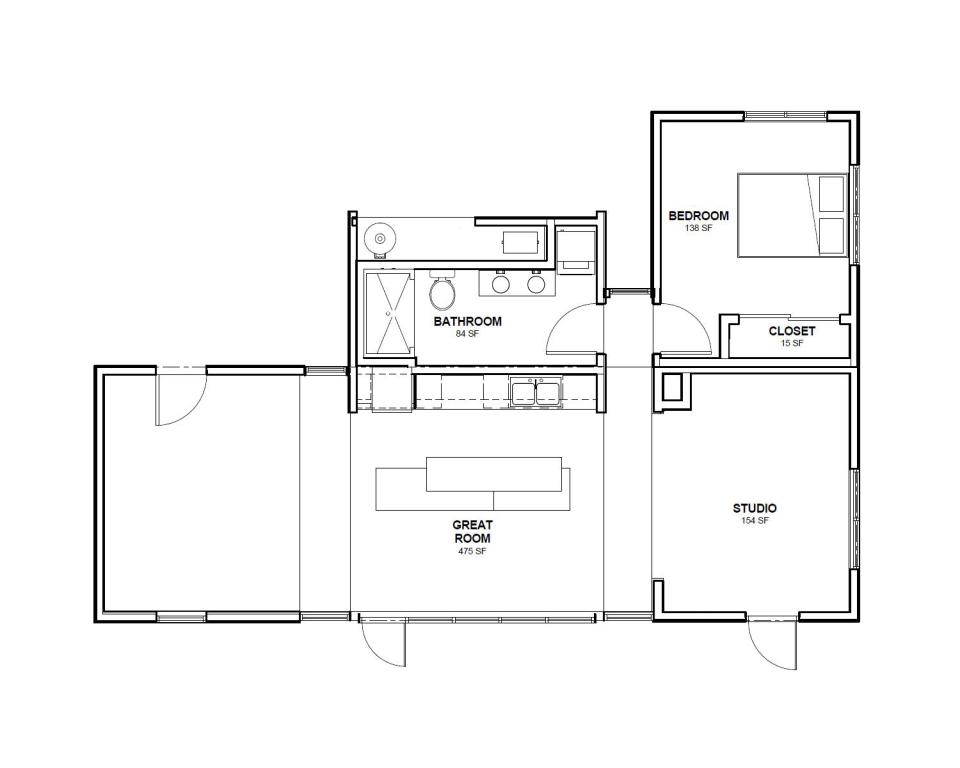
Credits: smallhousebliss.com















