Two Story Small House Plans – Extra Space
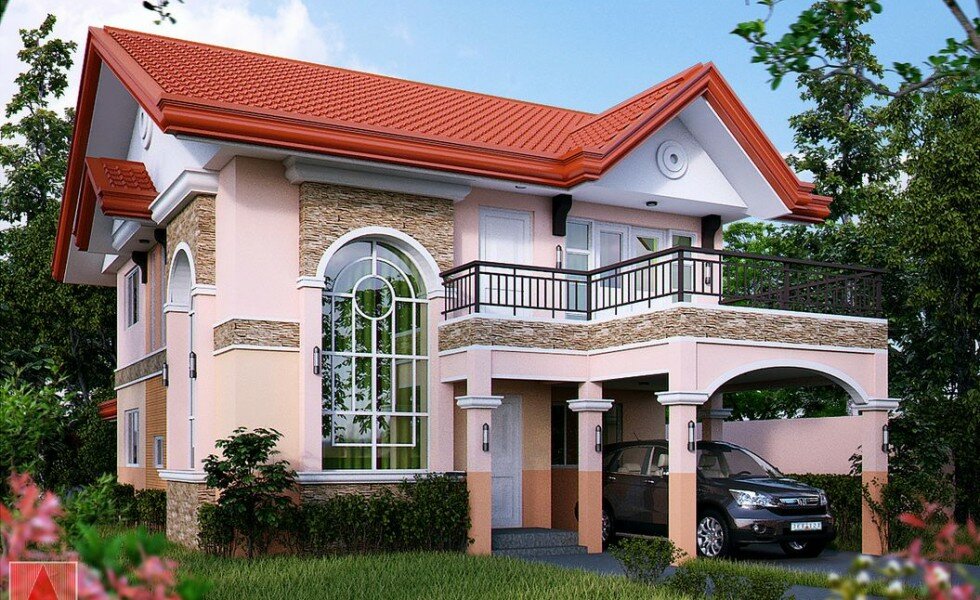
Attic houses are the first choice when it comes to residential buildings. But do not ignore the potential of two story houses because if we speak of a dwelling raised in the classical style, that means you have additional storage space is the attic. If you choose a modern house with a flat roof, then you can easily turn it into a discreet terrace for unique relaxation moments on those chilly evenings. So here are some two story small house plans, moving from classical to modern style examples.
The first example is a house built in the classical style, with a gabled roof. Spreading on a total living area of 127 square meters, the house comes in a simple design, in which brick clad areas on the facade, glass balconies and a wooden pergola bring more energy into the picture. The ground floor connects the living room and the dining room in a single open space with access to the pergola covered terrace on the side, while the kitchen is separate. A technical room and a bathroom complete this space on the main level. Upstairs there are three bedrooms, two of them connected to a balcony. The price of this home stands at 56,000 Euros.
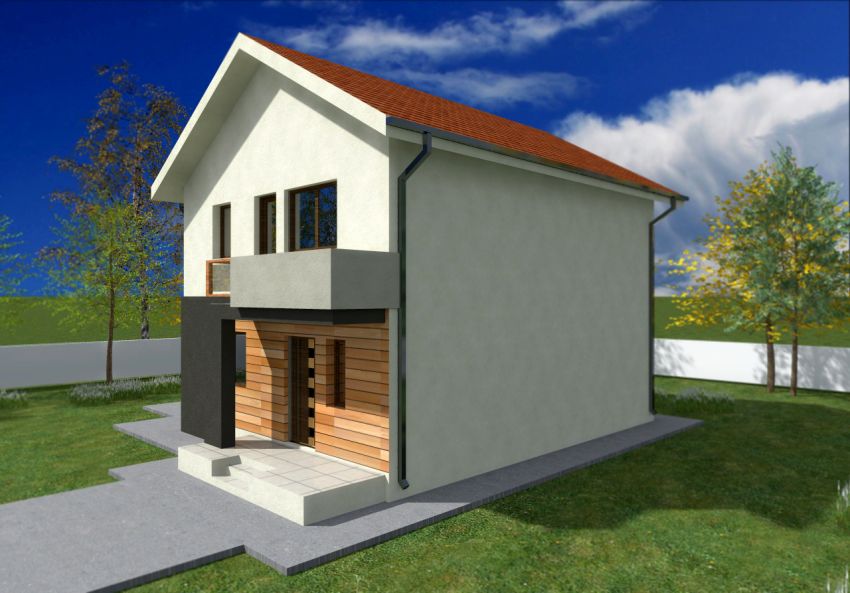
Two story small house plans – classy design, with fine contrasts
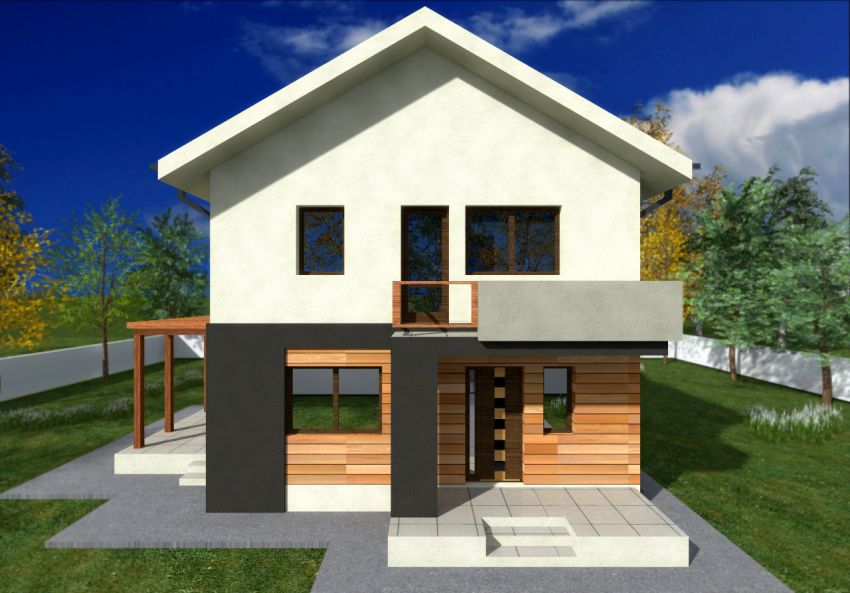
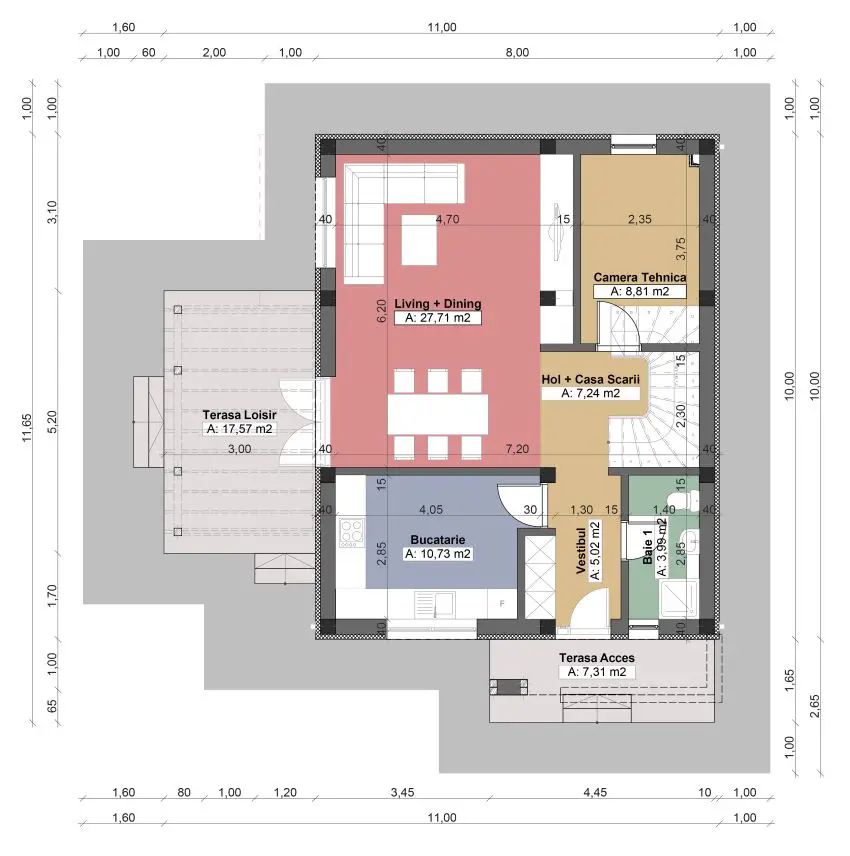
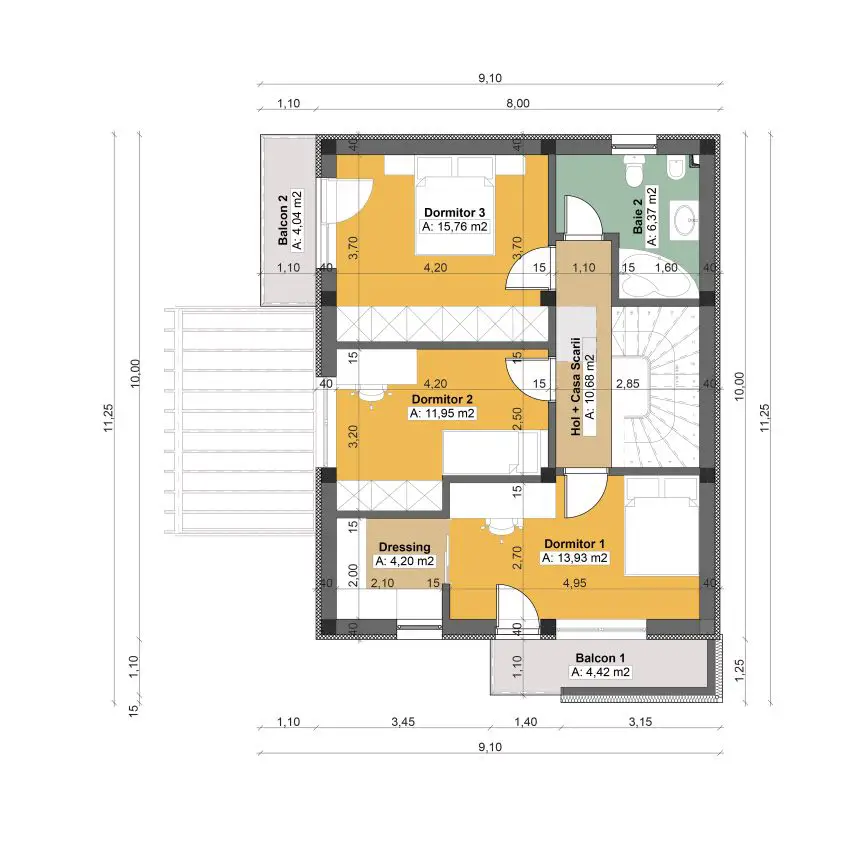

The second plan shows us a modern house featuring a bold architecture which reminds us of Scandinavian homes. The house which has a living area of 119 square meters is built on a sloping terrain, the first level being thus partially buried, while the first floor opens on the side thanks to large windows that define the character of the house. On the ground floor, besides the living spaces that come together, a bedroom also rests in a quitter corner. Upstairs we can find two more bedrooms that enjoy wide panoramic views, along with a new space for family activities and socializing with friends. The estimated price of this house is 51,100 Euros.
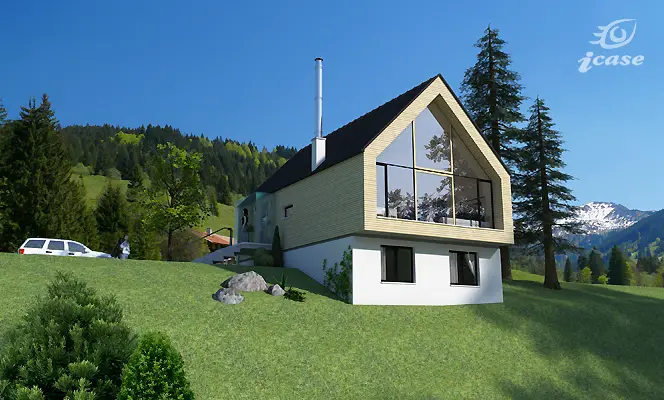
Two story small house plans – modern and bold archtecture
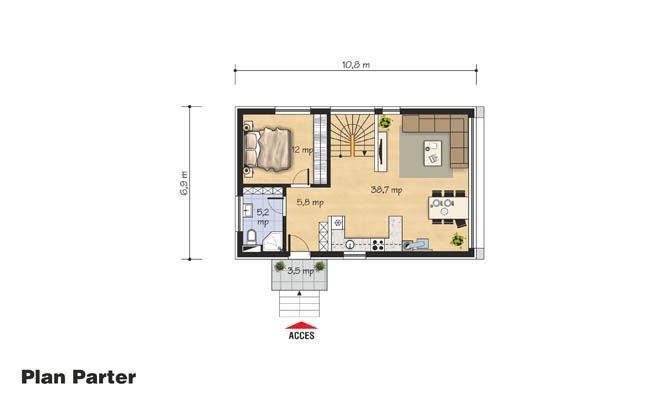
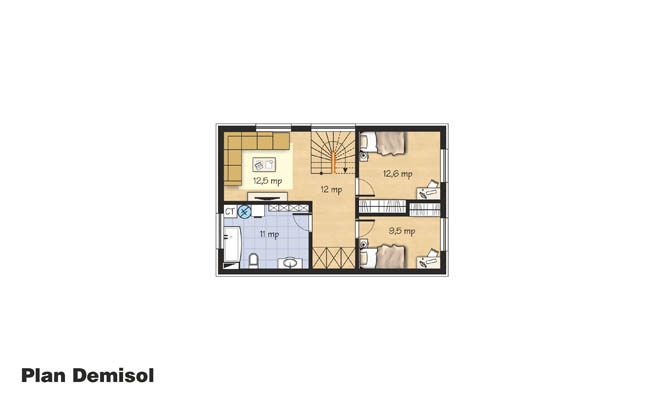
Finally, the third examples also comes in a modern cubist architecture, with a play of volumes that give it vitality, ideal for a family with a dynamic lifestyle and open to innovative ideas. The 124 square meter house has its ground floor entirely dedicated to living spaces, with all the three rooms spilling into each other and enjoying access to the rear terrace. Upstairs there are two bedrooms open onto a balcony with a fine glass balustrade and a gorgeous wood framing. This house sells for a price between 58,100 and 83,000 depending on the finishes.
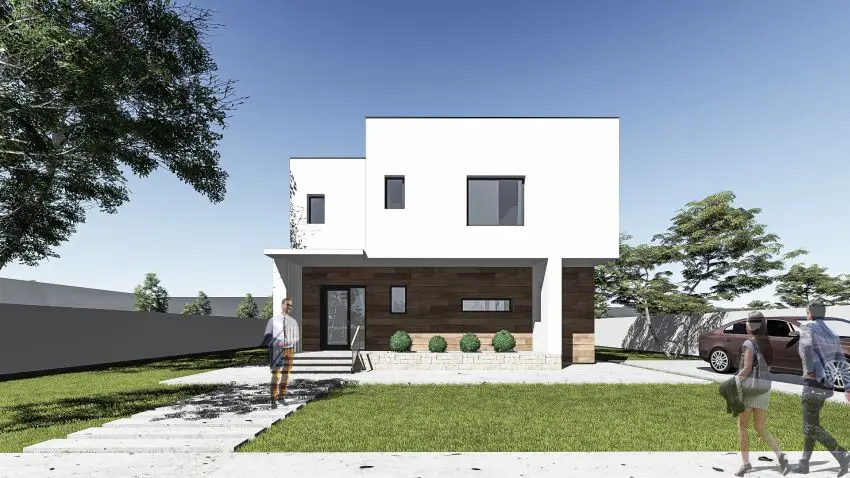
Two story small house plans – playful volumes
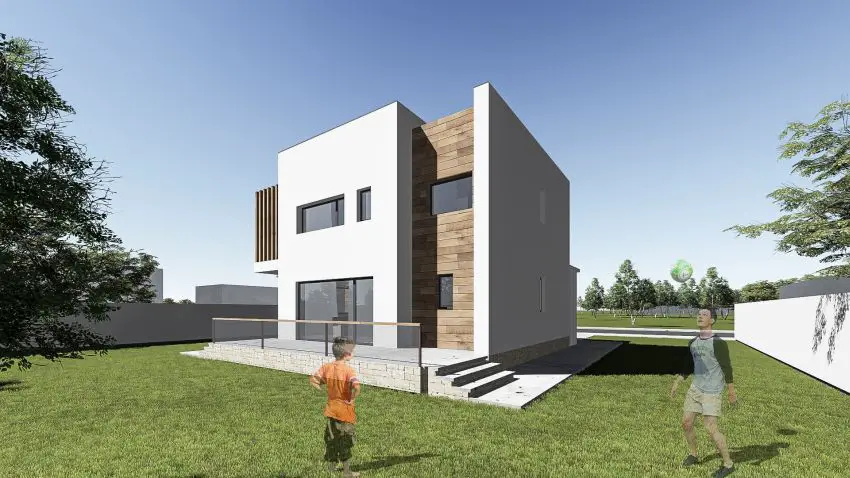
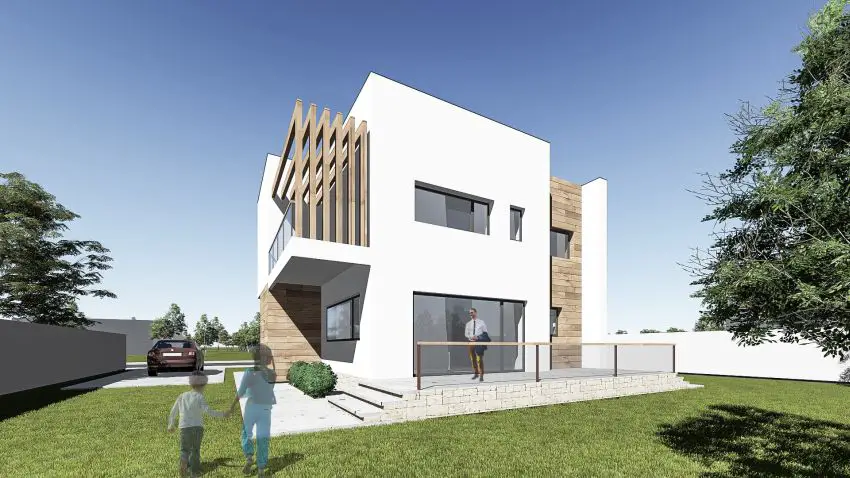
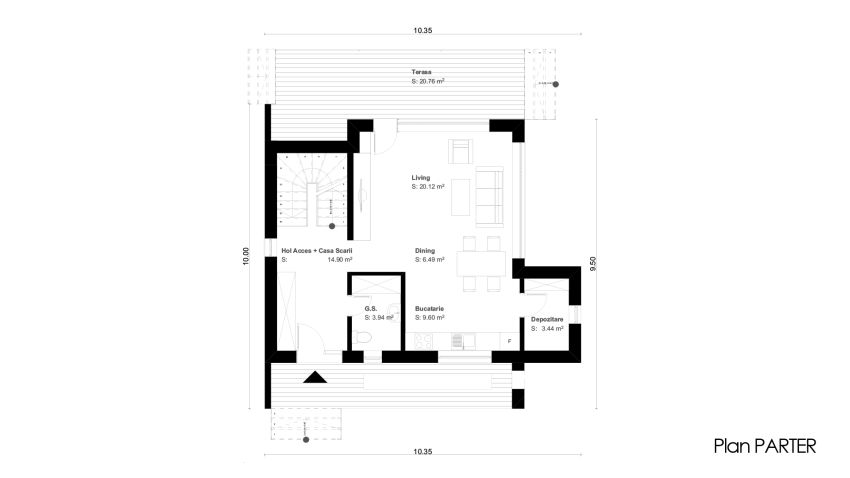
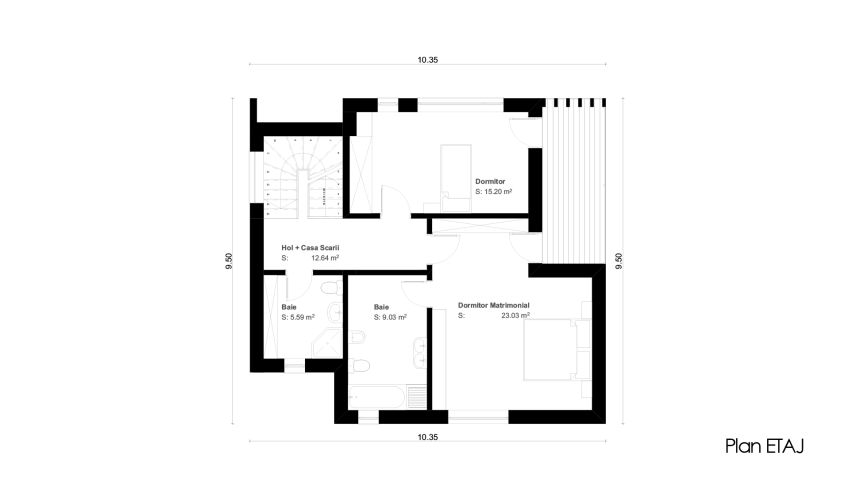
Sources: Eproiectedecase.ro, Icase.ro, Uberhause.ro
















Can I see the house plan of this first house model.
Hi,can you send me the house plan of this model.Thank you.