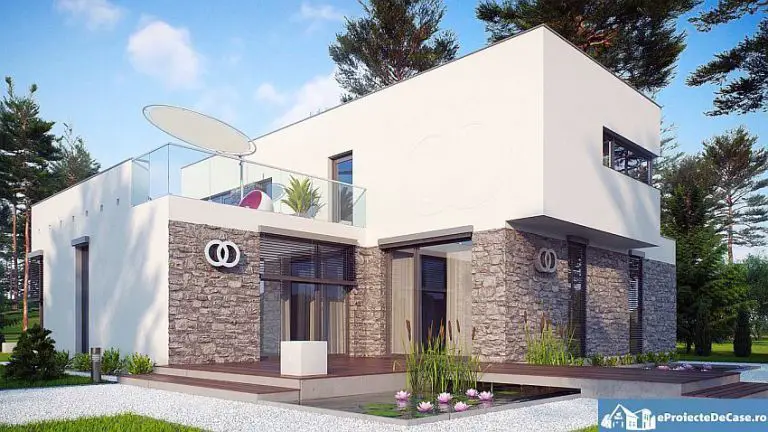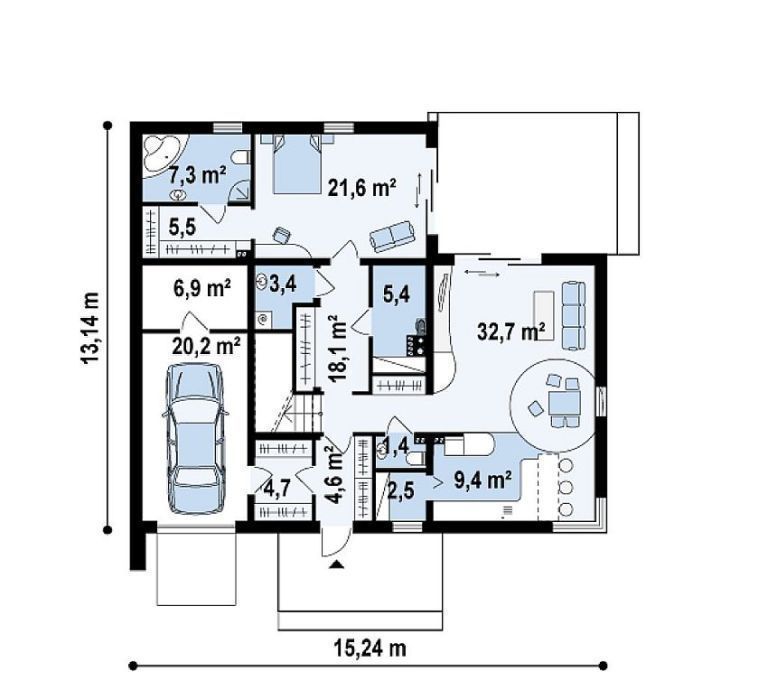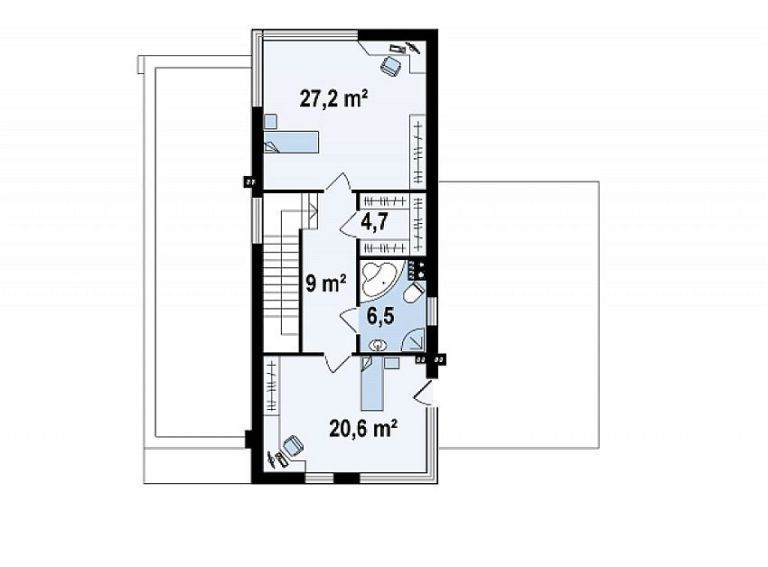Two story house plans
In the rows below, we propose three examples of floor houses, suitable for a family with one or two children, for example. Here are our suggestions:
Two story house plans
The first example is a beautiful dwelling that harmoniously combines traditional lines with modern ones. On the ground floor, the kitchen is located separately from the living room and dining room, the latter with access to the terrace. Upstairs there are four bedrooms, open outwards through two balconies. The key price, on lightweight metallic structure, is about 95,000 euros.
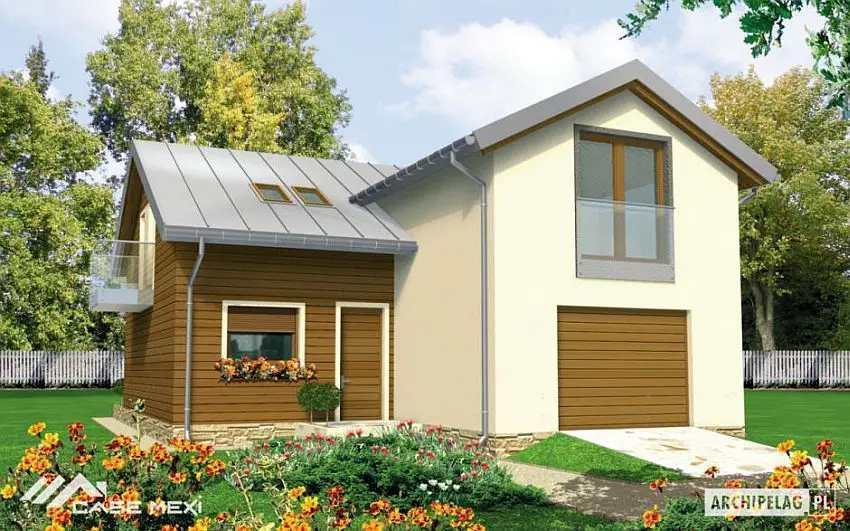

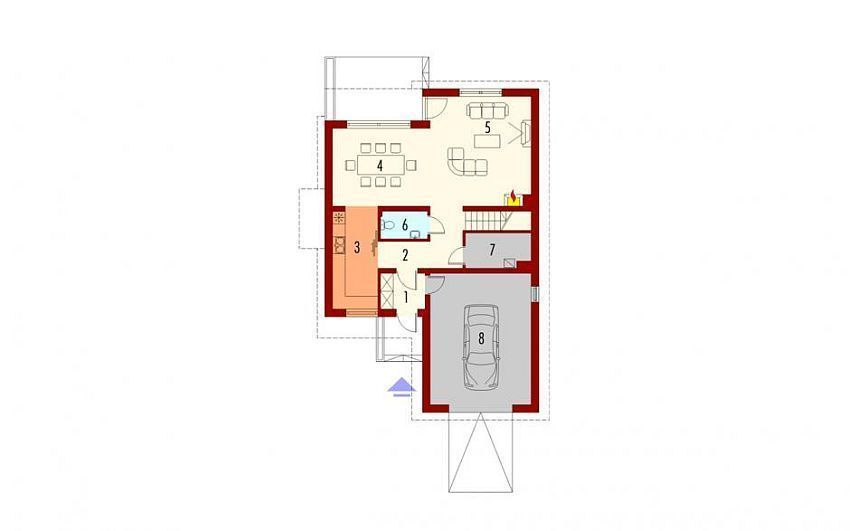
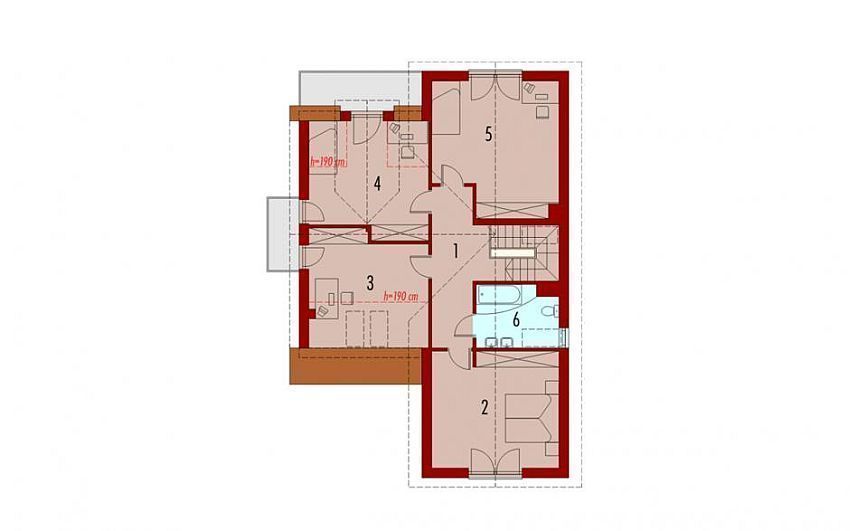
Two story house plans
The second house has a built surface of 189 square meters, of which the usable area is 151 square meters. The price for this House is as follows: 27,000 euros to red, 61,000 euros, turnkey price. As for the division, as is apparent from the plans below, the house has a kitchen, a living room, a desk, a vestibule and a toilet on the ground floor, and upstairs has three bedrooms, two bathrooms and two dressing rooms.
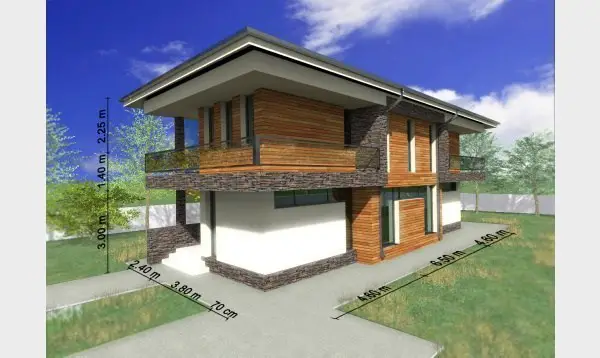

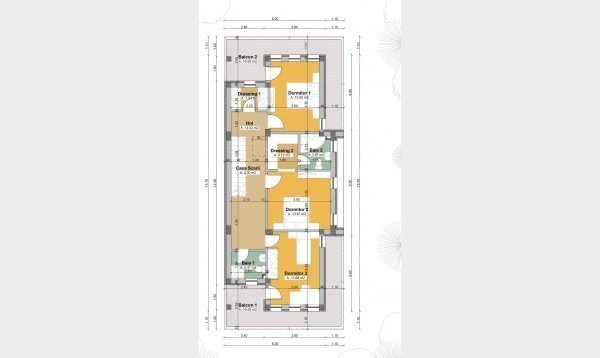
Two story house plans
The third project is a house with a usable area of 221 sqm, with a beautiful architecture, which favors outdoor spaces in the upper plane. Facades attract geometric games, alongside surfaces decorated with natural stone. The ground floor offers enough space, structured divers, here making room and a bedroom with private bathroom. Upstairs there are two other bedrooms, one with access to a spacious terrace, which overlaps the living room on the ground floor. The key price of this House is almost 87,000 euros.
