Two Bedroom Single Story House Plans
With a young generation more and more aware of costs and fond of protecting the natural environment, the time of the big homes, coming in unjustified proportions, has long been gone. Living spaces have shrunk so that to match an economical life style in which experiences make up the central element. All these being said, here are some two bedroom single story house plans, viable options for those who look for a compact space which offers instead a big living experience.
The first plan is a modern house sitting on 102 square meters. The house matches needs of a young and modern family who leads a dynamic life style, but values the relaxing ambient alike. The house modern design features various surfaces and lines and a fine looking contrast of finishing materials. The layout packs the main living area positioned at the end of the building, while the two bedrooms rest in the other corner to provide intimacy. The turnkey price ranges between 45,500 and 65,000 Euros.
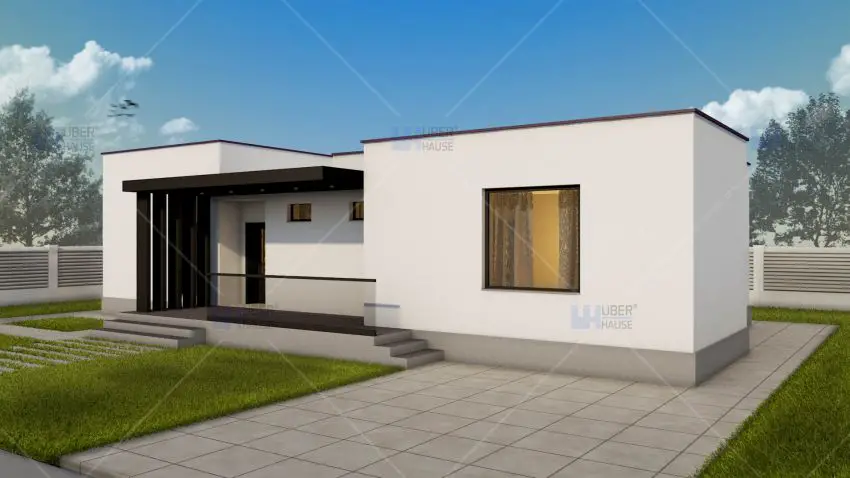
Two bedroom single story house plans – modern architecture
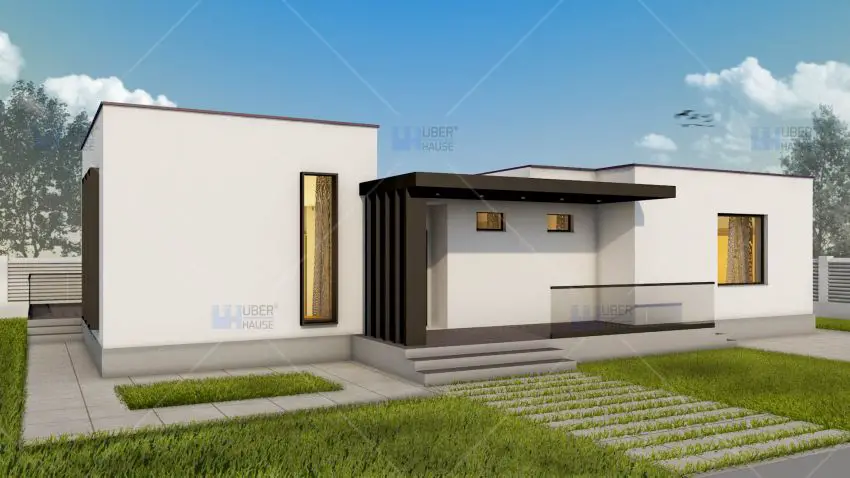
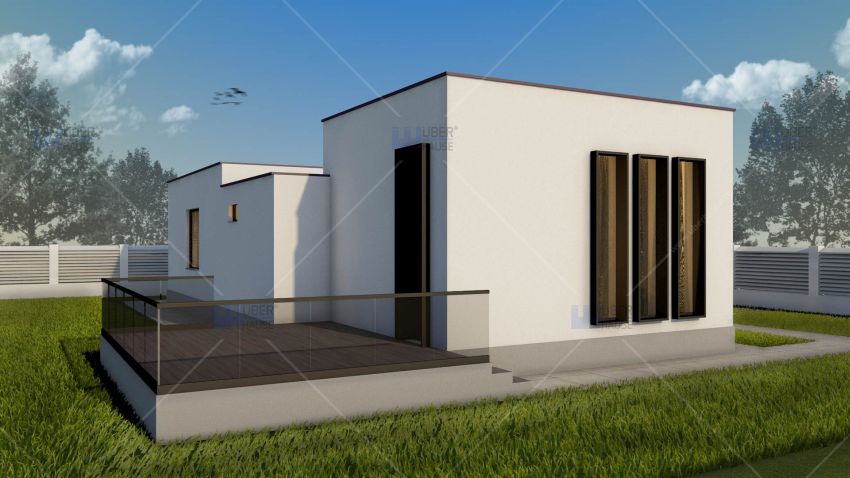
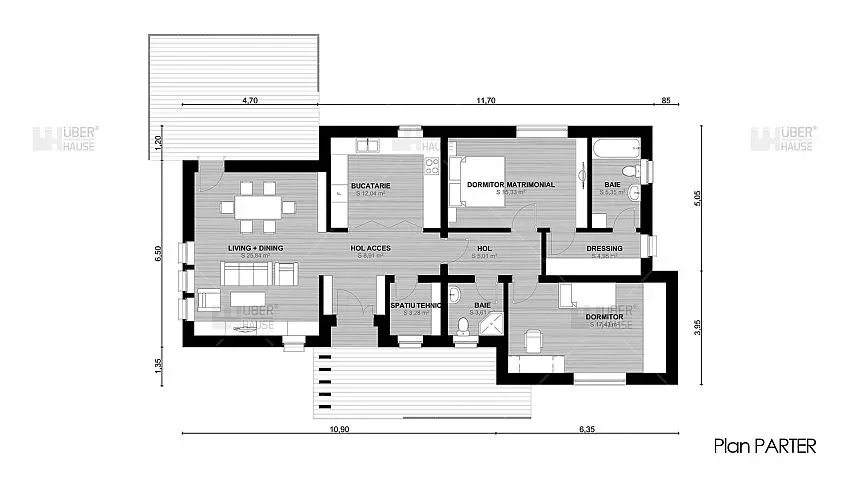
The second plan shows a bigger house, with a living area of 73 square meters. It is a house featuring a classic design, but enlivened visually by exterior decorative elements. Typical to such small spaces, the bedrooms line one of the ends of the home, while the living and the dining are set on the other side, with various utility spaces packed in the middle. This house sells for about 40,000 Euros.
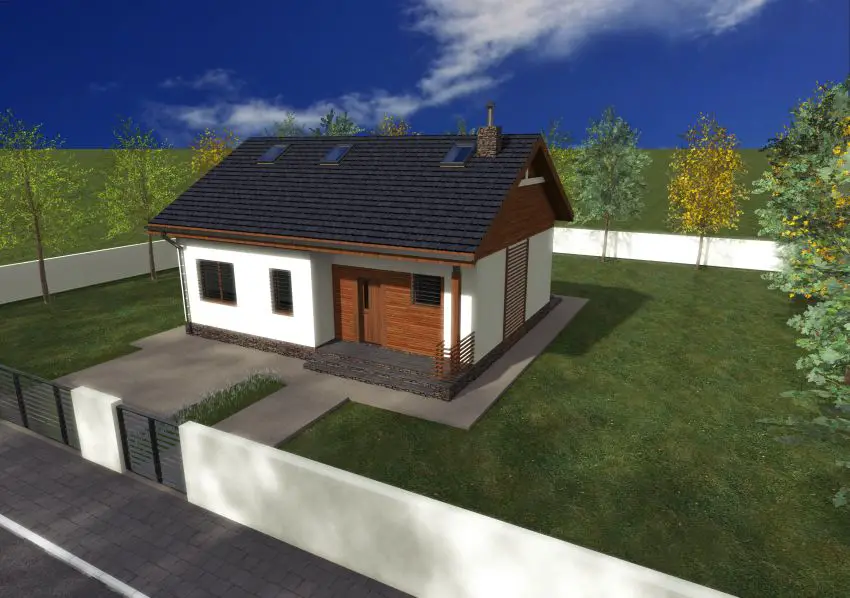
Two bedroom single story house plans – classy design with fine finishes
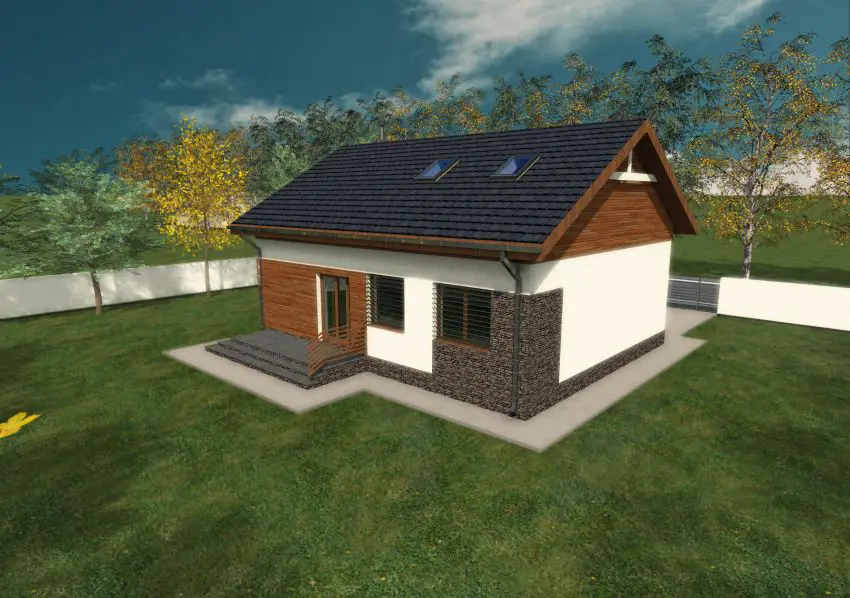
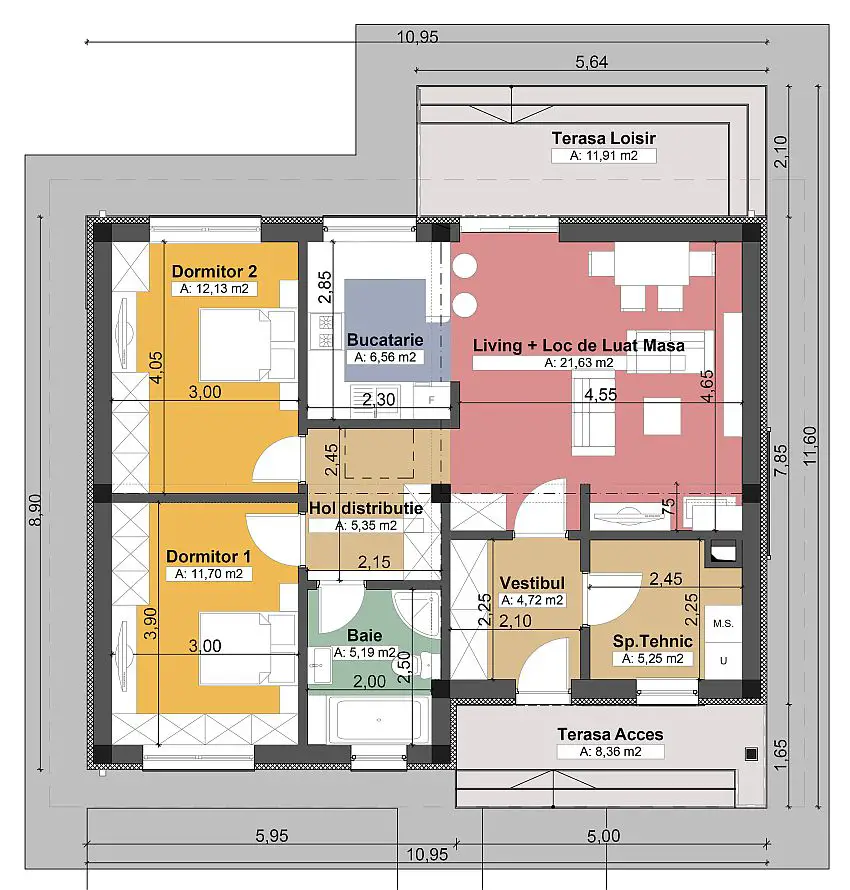
Finally, the third example is a house spreading on 77 square meters, featuring a traditional outline, but a modern design which boasts large glazed spaces and wood finishes. The interiors are comfortable and functional, with the main area bringing the living, dining and kitchen. The large patio outside is accessible both from the living and the master bedroom. Two bedrooms and a fully equipped bathroom lie opposite. The average price starts at 450 Euros per built square meters.
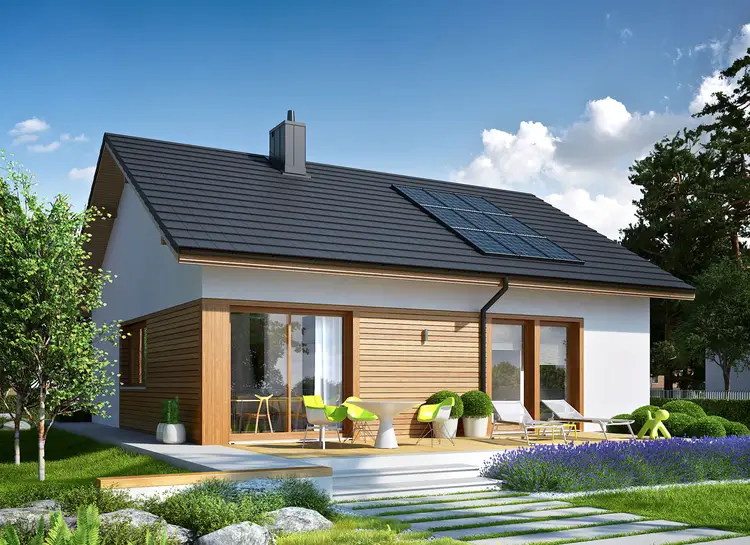
Two bedroom single story house plans – traditional and contemporary under the same roof
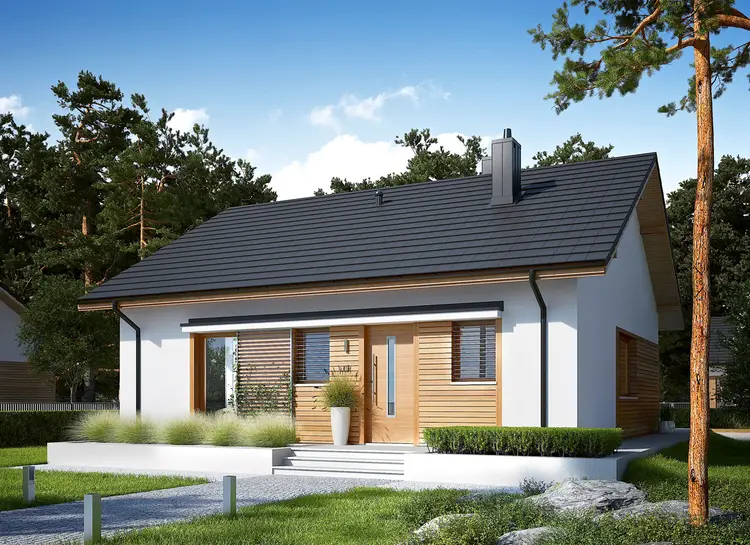
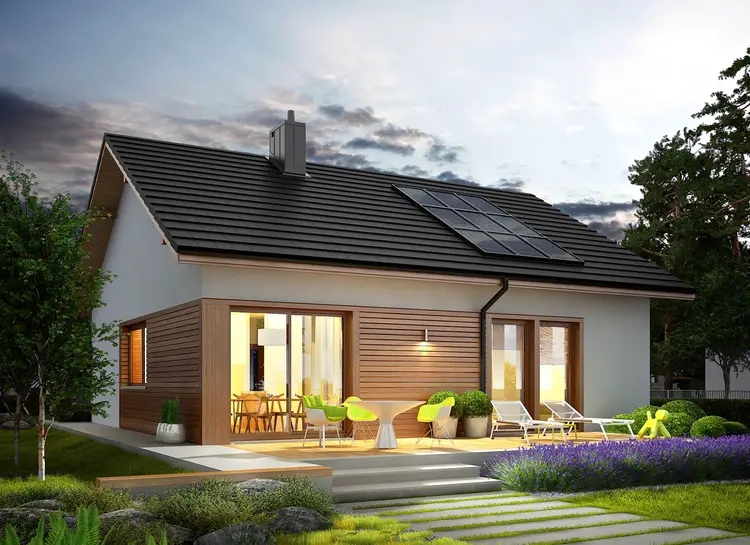
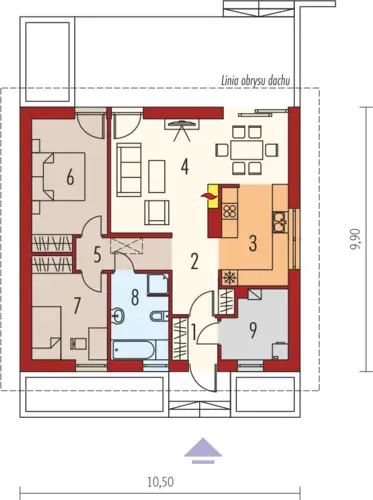
Sources: Eproiectedecase.ro, Uberhause.ro, Archipelag.ro















