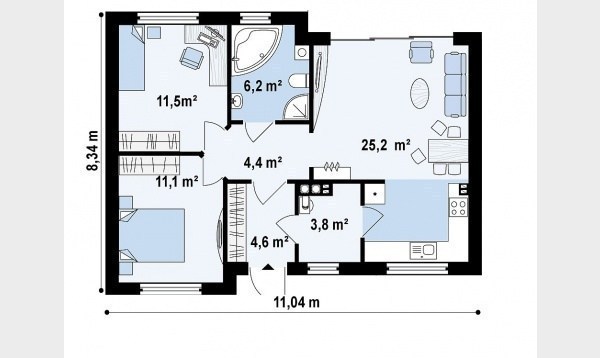Two bedroom house plans
In the following, we present three examples of two-bedroom houses, suitable for a young couple at the beginning of the road. Here are our suggestions:
Two bedroom house plans
The first house is one in warm, contrasting colors, beautifully decorated with wood. It has a usable area of 109 sqm and a built 129 sqm. It has easy entrance in depth, and from the vestibule it passes into a hallway where you can enter either the living room or the side hallway that gives more privacy to the bedrooms, with the bathroom and the technical room between them, separating them from the living spaces. In the front end of the living room there is the kitchen equipped with the pantry, then the dining place, and at the opposite end, an exit on the partially covered terrace from the back.
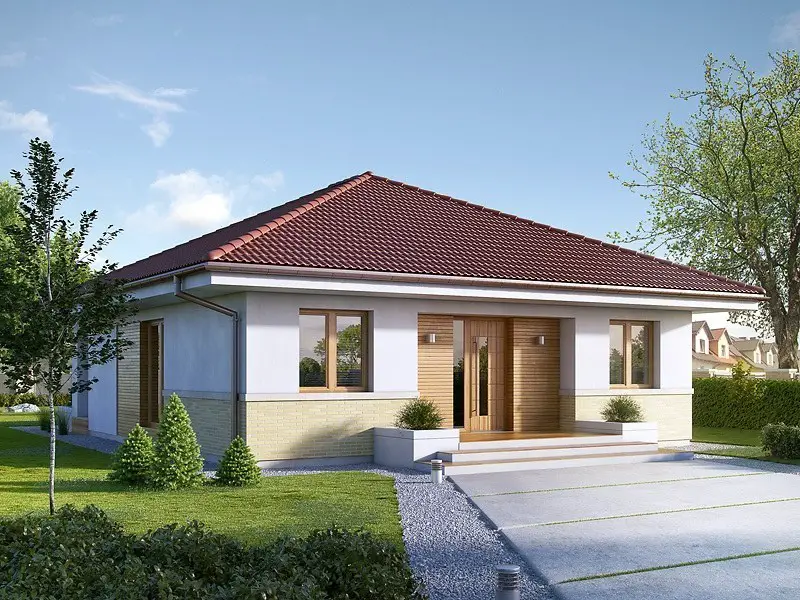
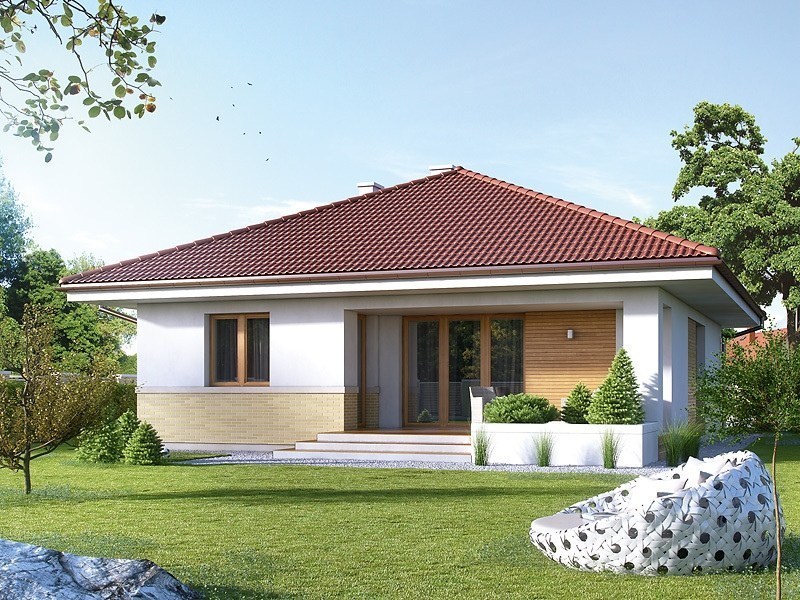
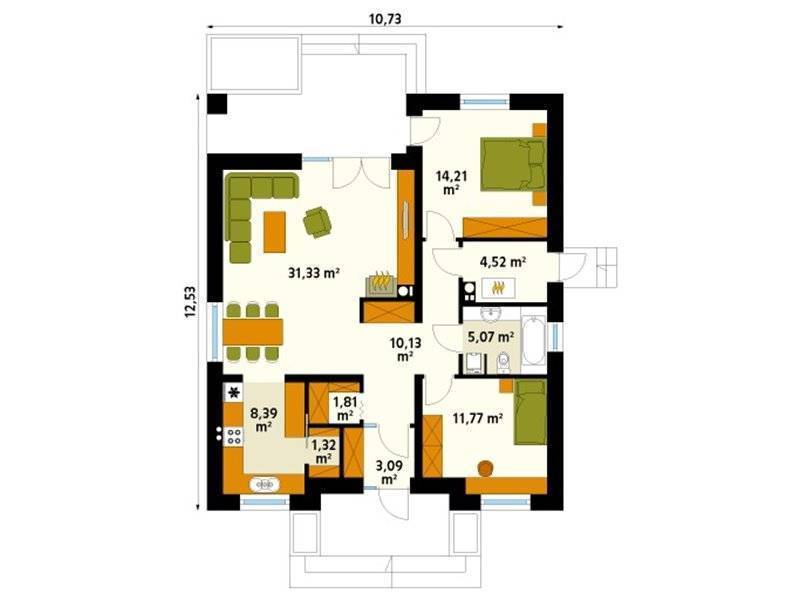
Two bedroom house plans
The following example is a house that has a built surface of 158 square meters, of which the usable area is 126 square meters. The house costs 29,000 euros, price at red or 67,000 euros, turnkey price. The house has ground floor of a living room, a kitchen, a storage space, a dressing room and a toilet, while the attic is located 2 bedrooms, a bathroom and a dressing room
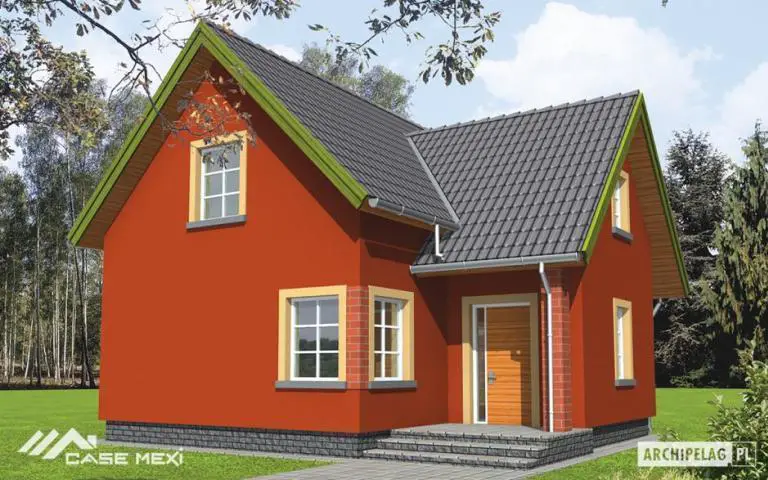
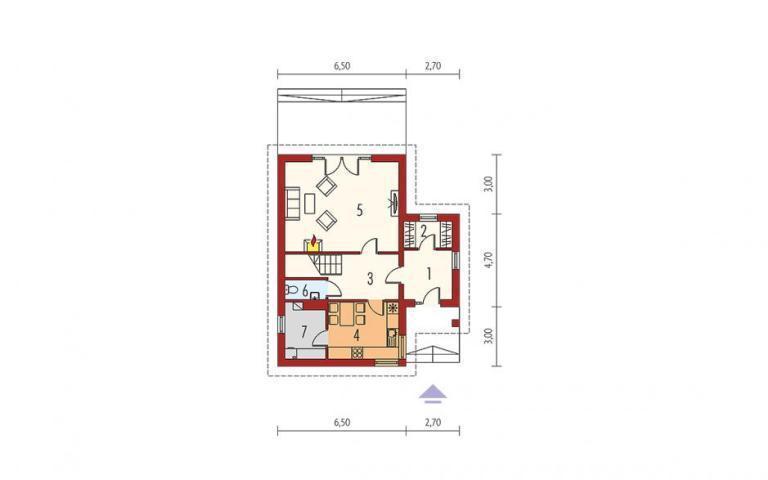
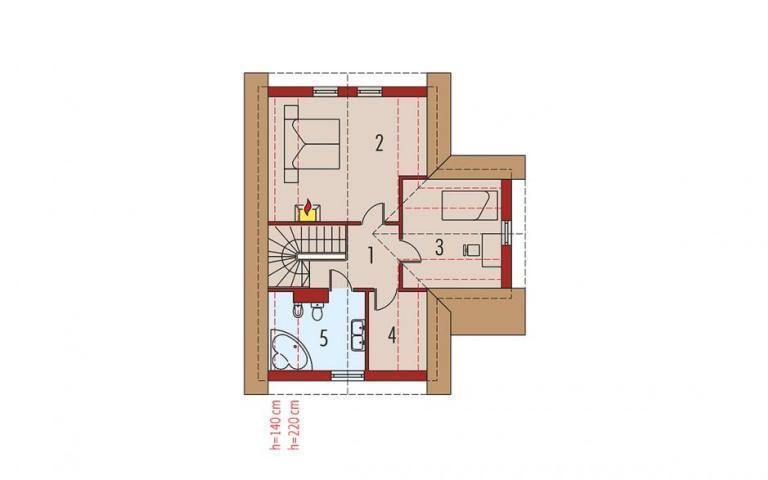
Two bedroom house plans
The last project is a house with ground floor, with a built area of 98 square meters, of which the usable area is 71 square meters. As evidenced by the panul below, this House has a living room, a dining and a kitchen, plus a bathroom and two bedrooms. The Price for this House is 17,000 euro, price to red, while the turnkey price is 31,000 euros.

