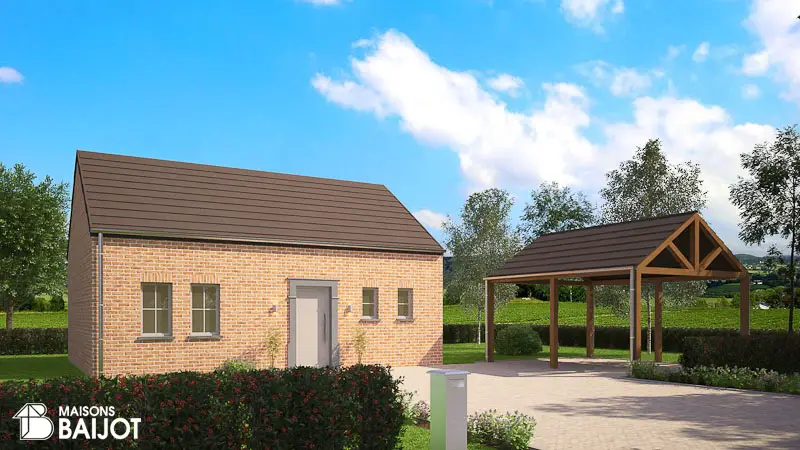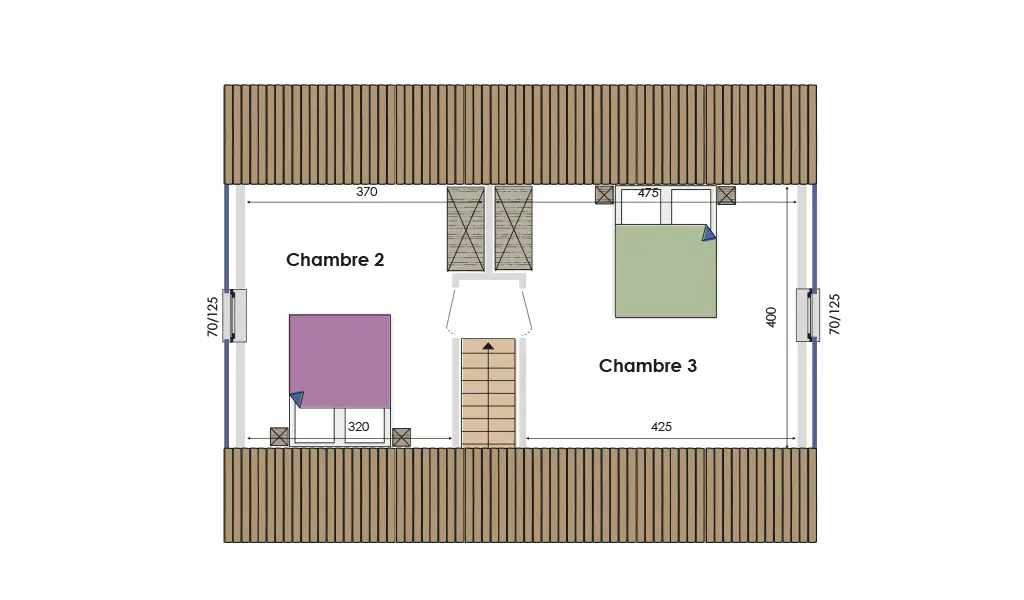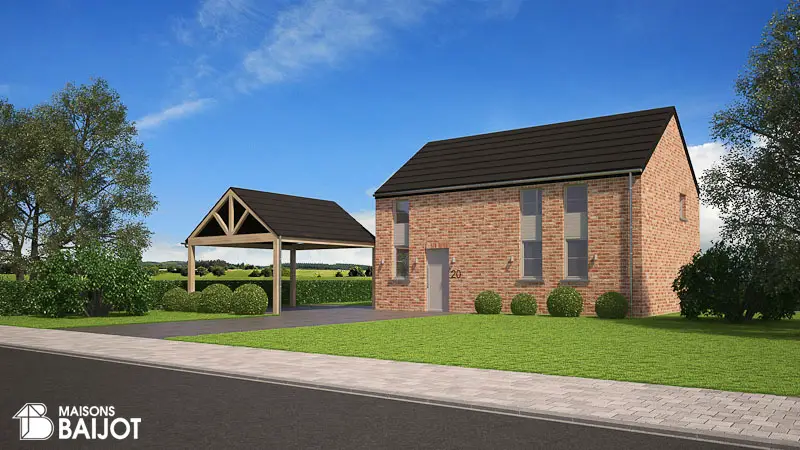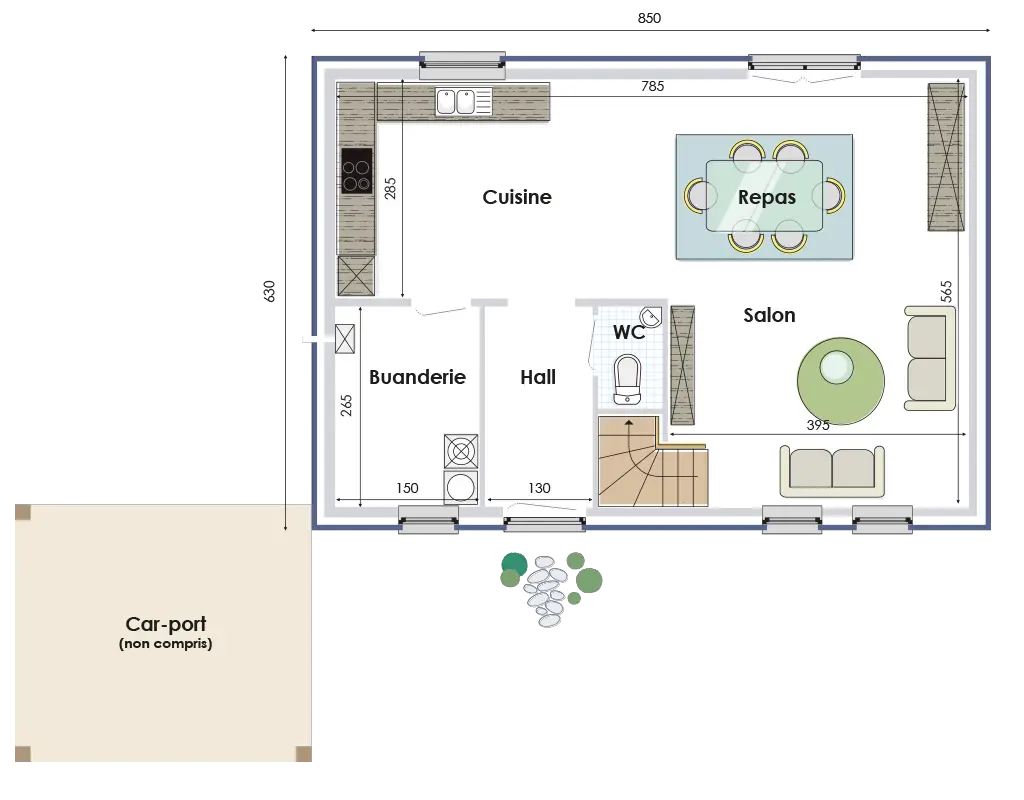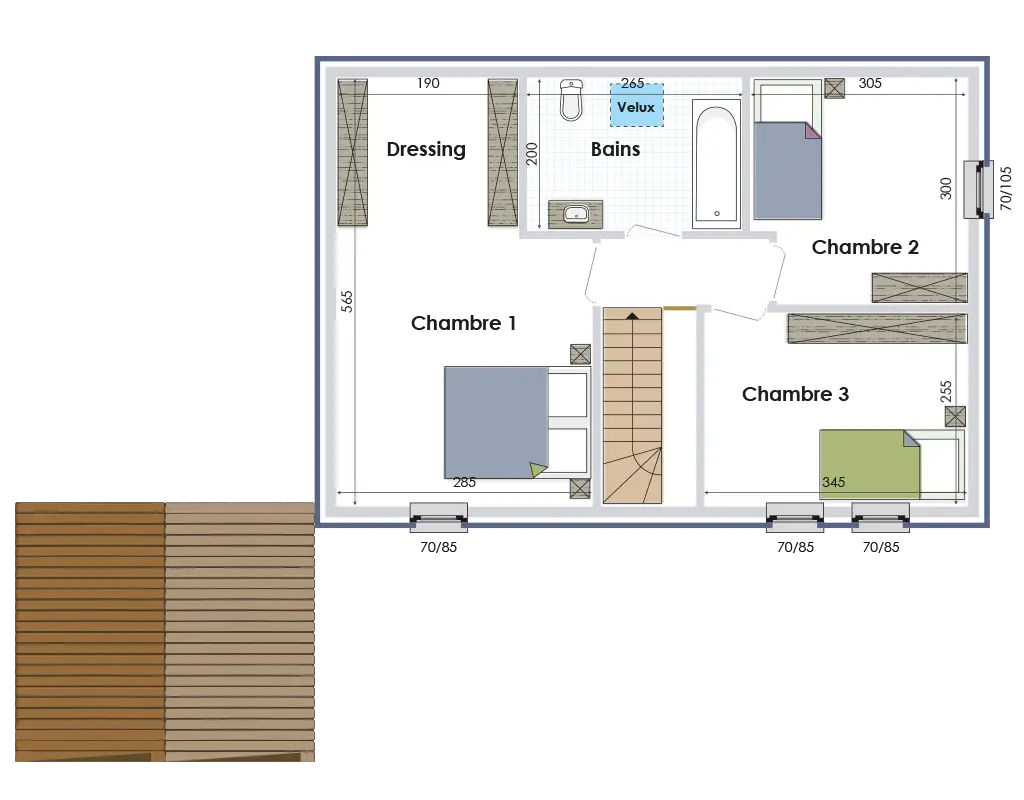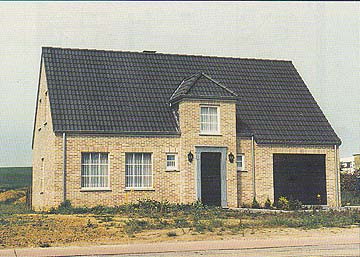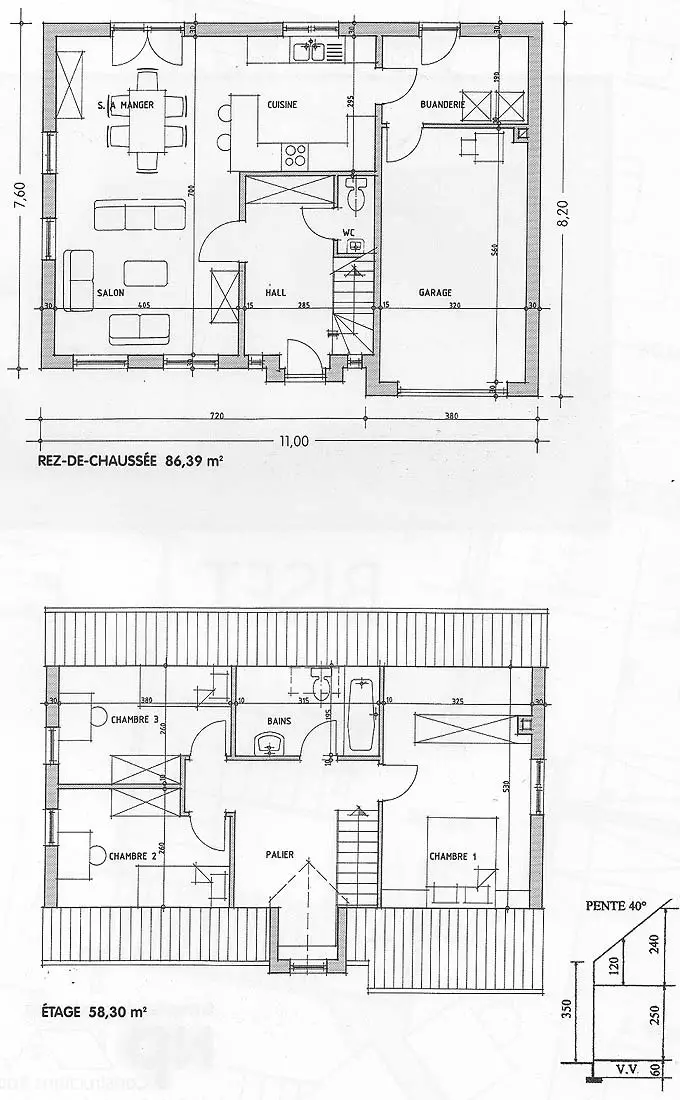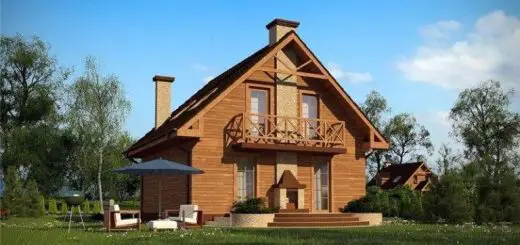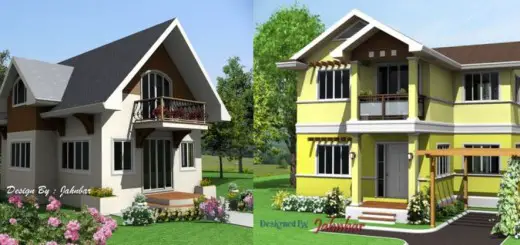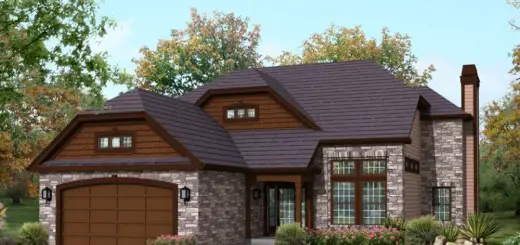Small Belgian Houses. Brick House Charm in a Classical or Modern Note
Those tidy rows of joint houses forming a palette of brick colors offer a very pleasant image in Belgian towns. For those who love this architecture, sober and warm at the same time, we’ve chosen three small Belgian houses with plans.
This is a classical-style house built on only 700 square feet.
All the day rooms, as well as a bedroom, are on the main floor, but there’s also a loft that can be used. At the entrance there’s a hallway, with the staircase, and from there one enters the living room with the open kitchen on the side and the dining place in the middle. The bathroom can be accessed from the hallway, and next to it is the laundry room, while at the other end of the facade is a bedroom.
An additional 365 sq. ft. area in the attic can be used to accommodate two bedrooms.
Small Belgian houses. Modern-style home
Without changing the shape or the material of traditional Belgian homes, you can still obtain a modern look with a design element, like the narrow, long windows of this house. It also lies on a small area, of just 570 sq. ft.
There’s a hallway at the entrance with the bathroom and laundry room on each side and up front is the kitchen with the dining place by its side. The living room is more intimately arranged and that’s where the staircase was placed.
The loft is divided into three bedrooms, including a master bedroom, and a bathroom with skylight.
Small Belgian houses. Garage included
Lastly, we have included another classical Belgian house, with a beautiful architecture. The middle wall, not in line with the facade, the dormer on top and the larger windows make a very nice design. This is a 925 sq. ft. home, including a garage.
A spacious hallway was designed at the entrance, where the staircase and a toilet were placed. The hall leads to the living room continued with the dining place, sided by the kitchen, which can be directly accessed from the back of the house, through the laundry room, and from the garage. There’s also an exit to the back of the house from the dining room. The second floor is divided between the three bedrooms, master included, and a bathroom.
