Two bedroom house plans
Two bedroom house plans
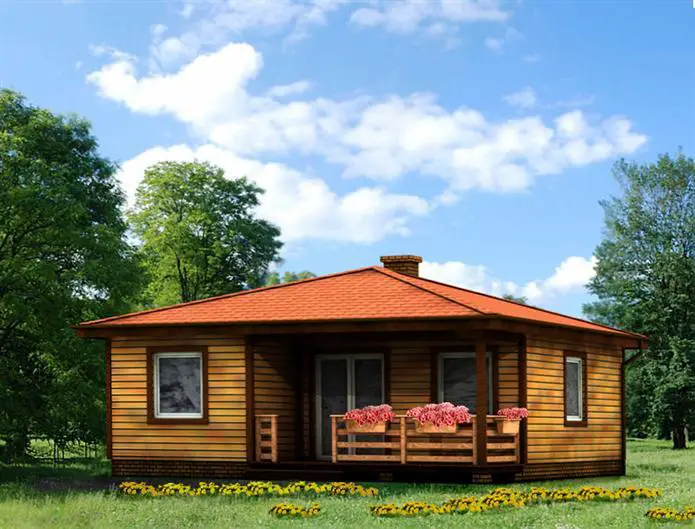
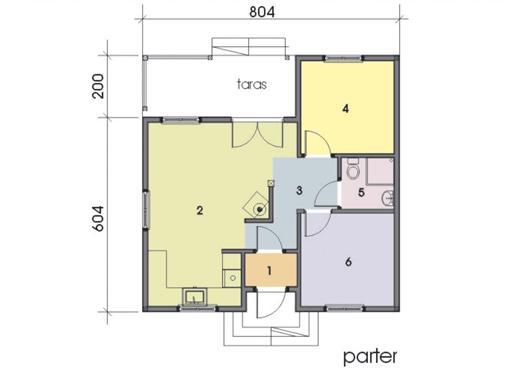
Two bedroom house plans
The second house we have chosen is built on the wooden structure and has a key price of 37,000 euros. The useful area is 76 square meters, and the terrace is provided in the project with the area of 24 square meters. The kitchen is separated from the living room, where a dining area is also arranged. And from here, and from the kitchen, the exits are provided on the terrace. At the entrance there is a vestibule and a sanitary group. The attic is furnished with two bedrooms, a large bathroom and a common dressing room.
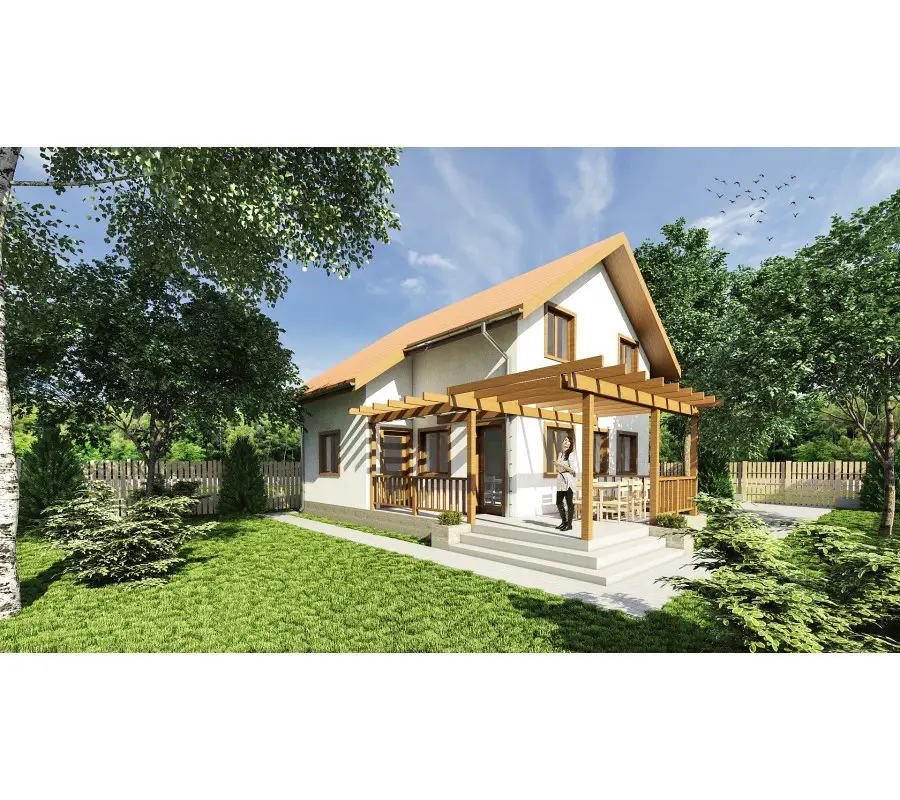

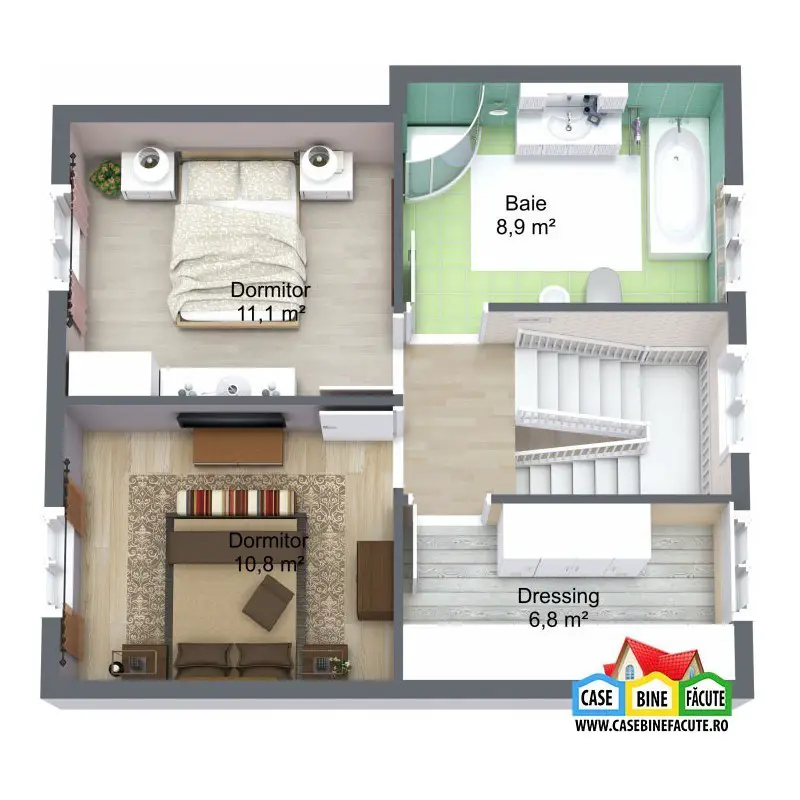
Two bedroom house plans
The third and final project is a house with a roof in four waters and with facades rich in glazed spaces. The project proposes a terrace on the front of the house, while one of the bedrooms has exterior access through a sliding door. A dressing room and a storage space complement the living spaces. The price of this modern house, in the Semifinita phase, is about 23,000 euros, without VAT.
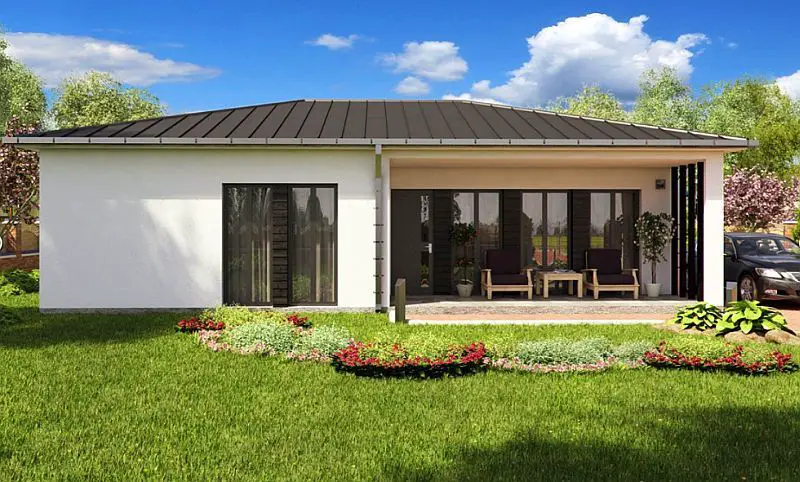
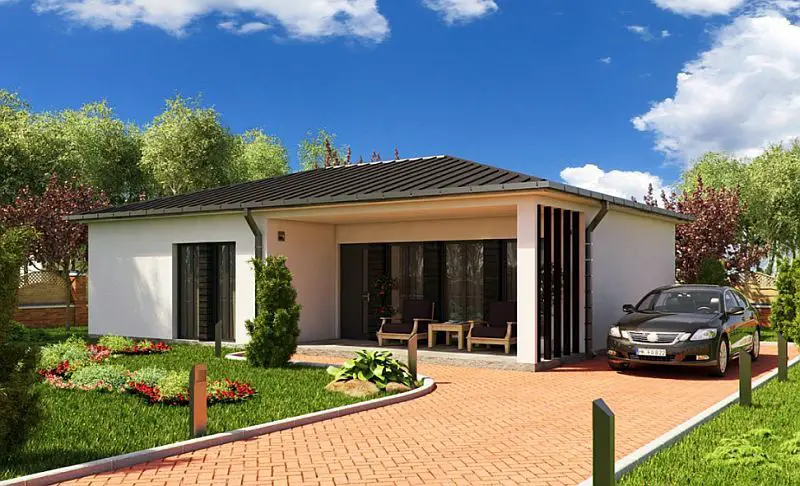
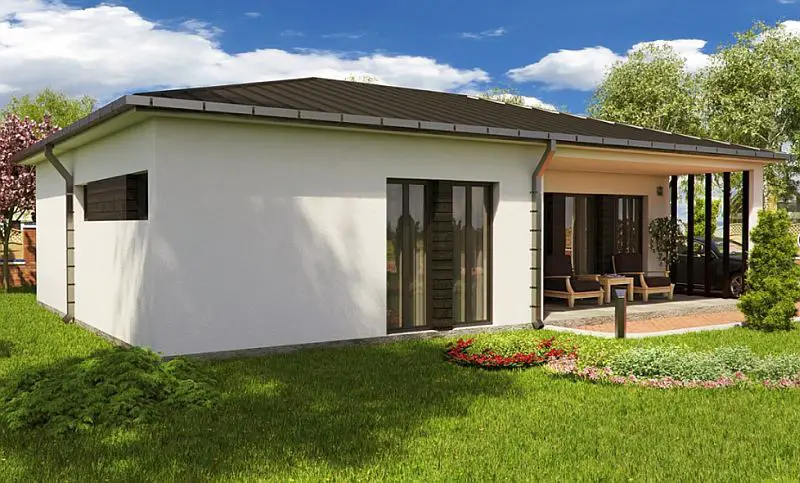
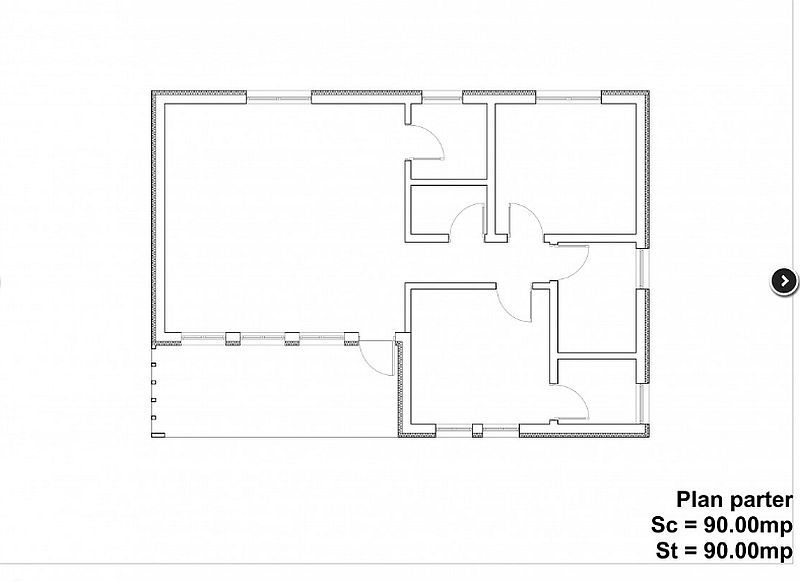
Foto: casebinefacute.ro















