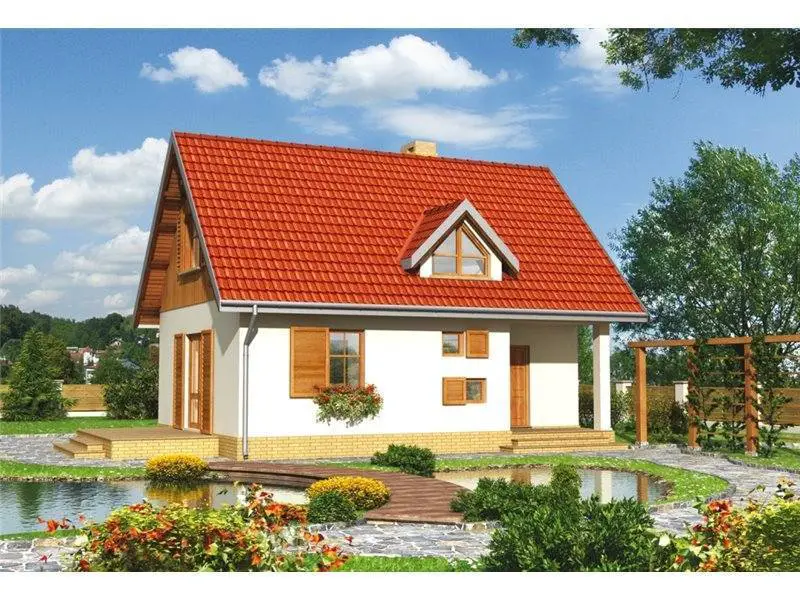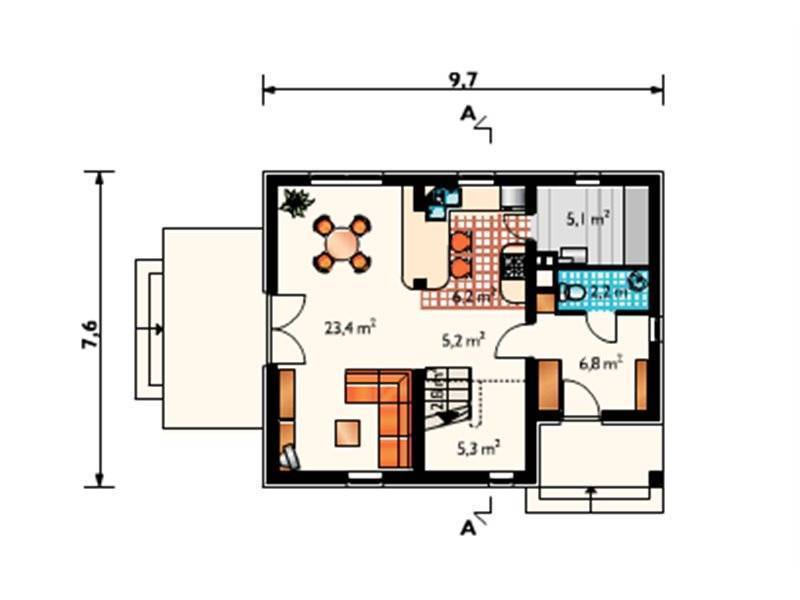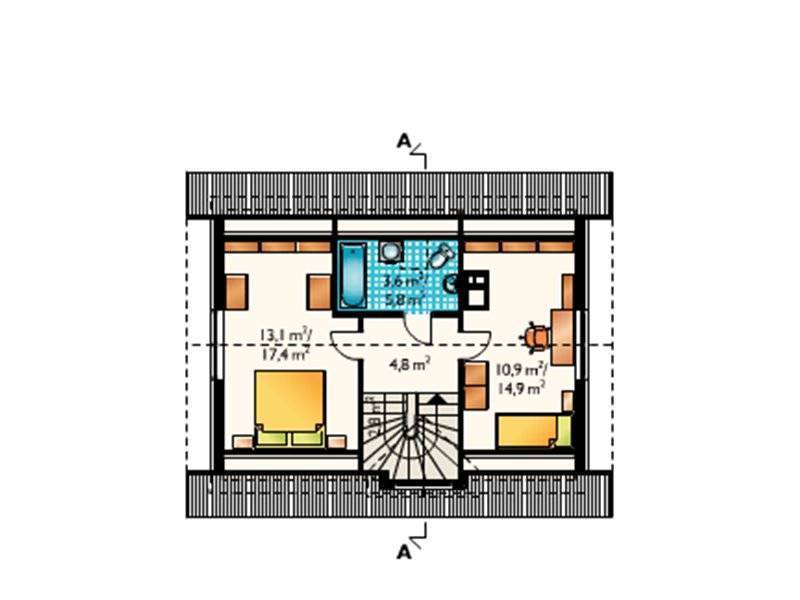Traditional wooden house plans
For those who prefer traditional, but practical and tailored homes, we have prepared in the following three examples of wooden house projects. They are spacious, three-or four-bedroom apartments, suitable for a family with one or two children. Here are our proposals:
Traditional wooden house plans
The first model is a house with a charming classic design, with large windows divided into meshes, assorted carpentry of the roof, a balcony in the lateral surrounded with wooden fence and two skylights, from one side of the attic. It has a useful area of 120 square meters and a key building price of 57,000 euros. Besides the vestibule there is the service bathroom, in front is the kitchen, and next to the large living room, with generous living spaces for the dining room and the place to dine and exit on the small terrace covered from the side. In the attic there are three bedrooms, two having exit on the balcony, and the other view through the skylight, a bathroom, next to the other skylight, and a dressing room.
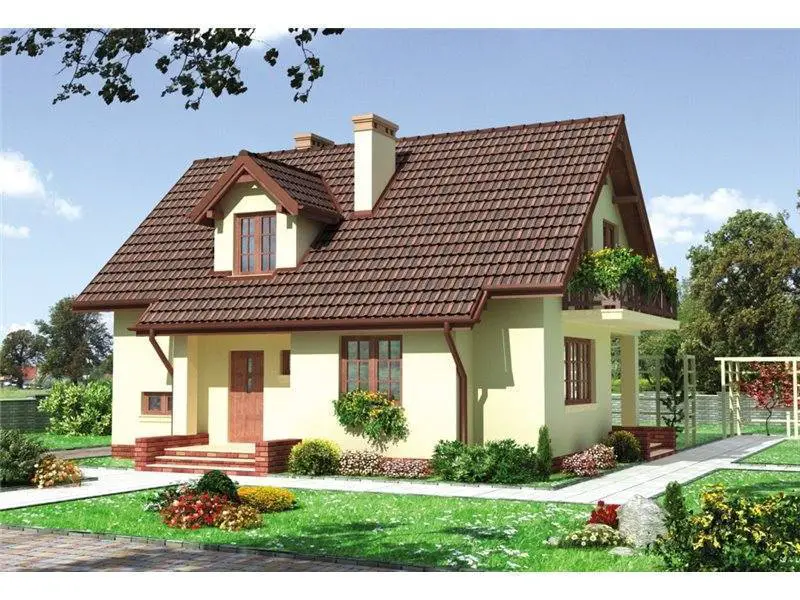
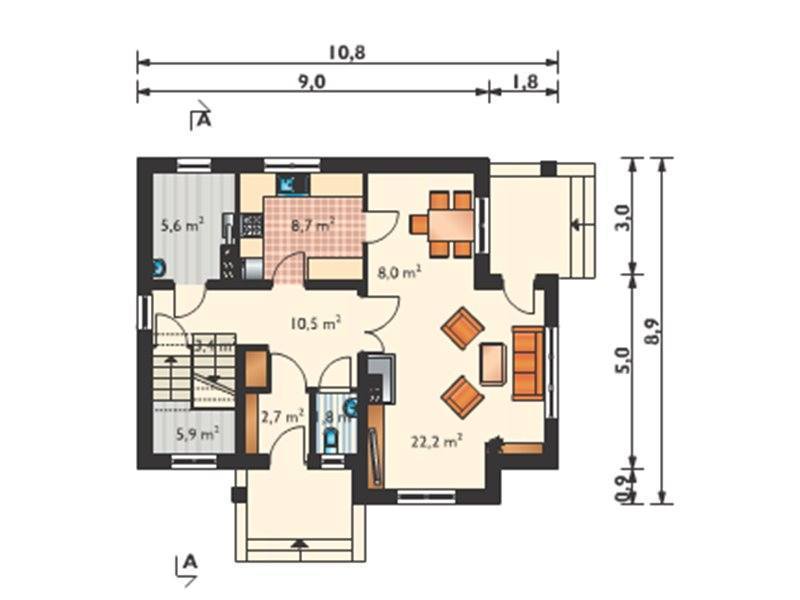
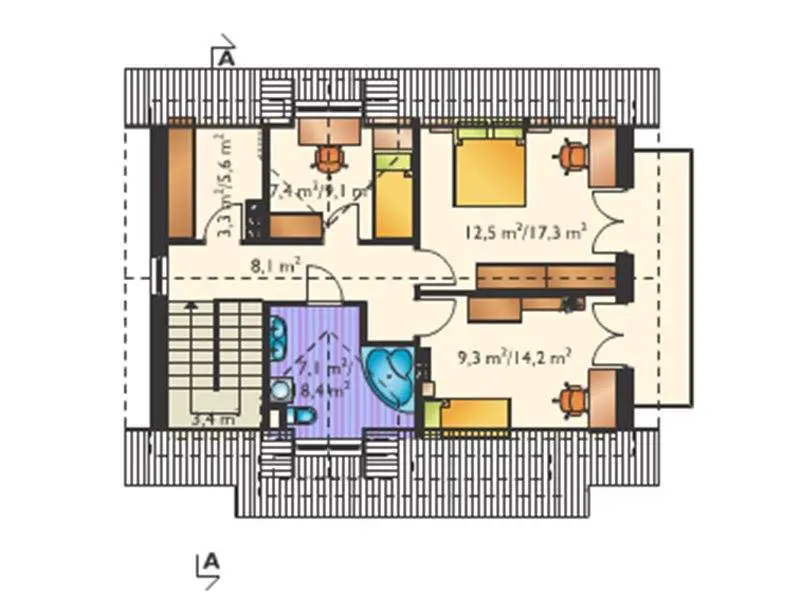
Traditional wooden house plans
The second example is a two-tiered house with a useful area of 150 square meters. In terms of sharing, on the ground floor, besides the living spaces, there is a bedroom. In the attic there are three more bedrooms and a bathroom, the house being suitable for a family with two or three children. The key price for this house is 50,000 euros.
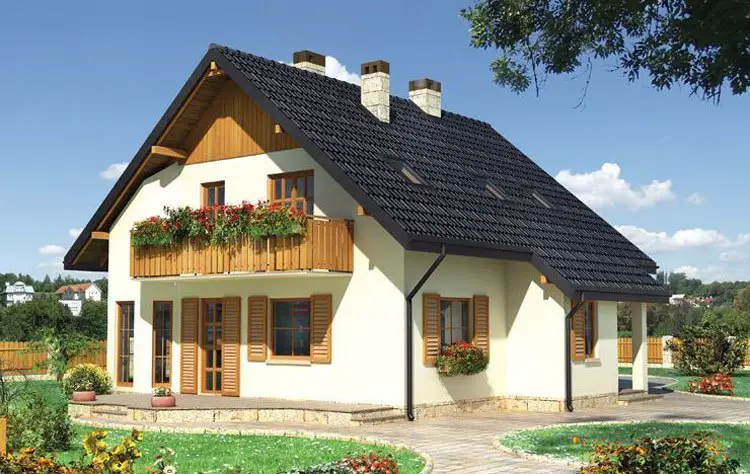
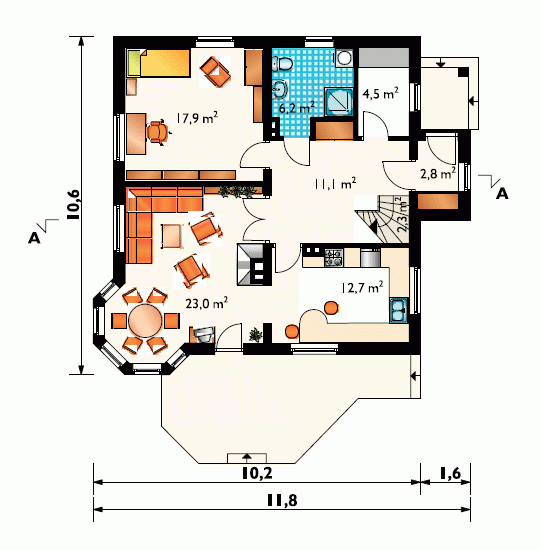
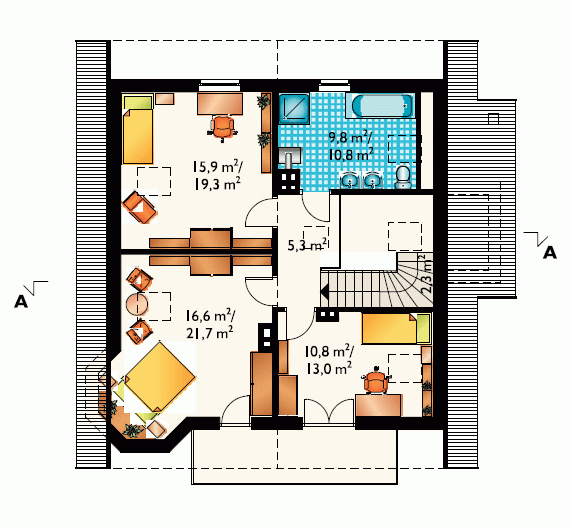
Traditional wooden house plans
The third and final example is a house decorated with shutters and a useful area of 120 square meters. As far as costs are concerned, the key price is about 56,000 euros. On the ground floor, in the vestibule there is a service bathroom, after entering a stretched room, in which the kitchen is displaced, with entrance to the technical room, the dining place and the seating space, between the latter there is another exit, sideways. In the attic there are two spacious bedrooms with a bathroom between them. The house is suitable for a family with a child or a couple.
