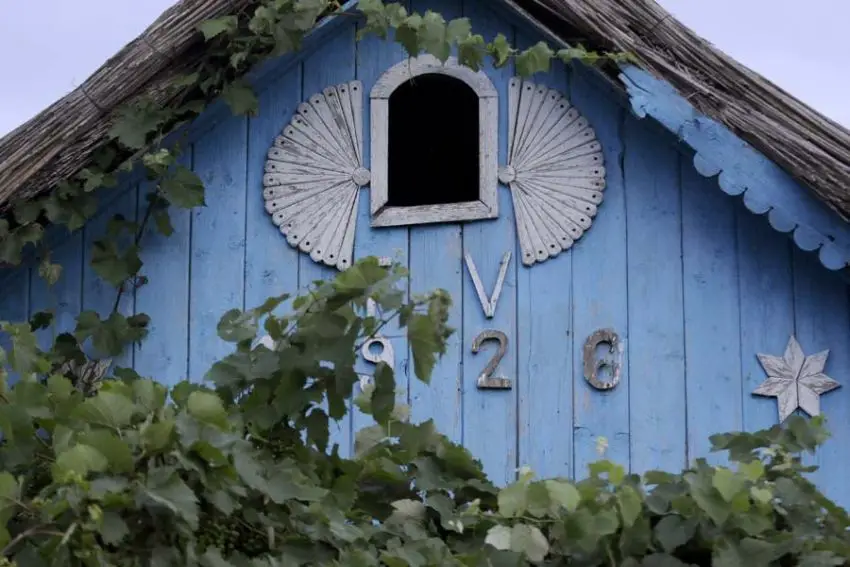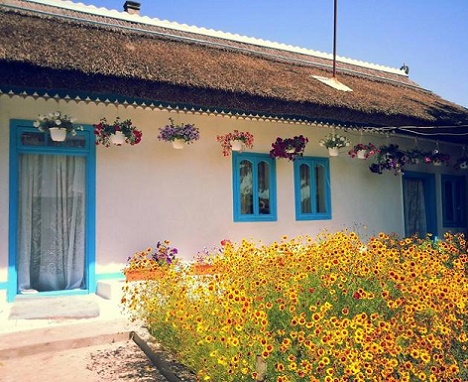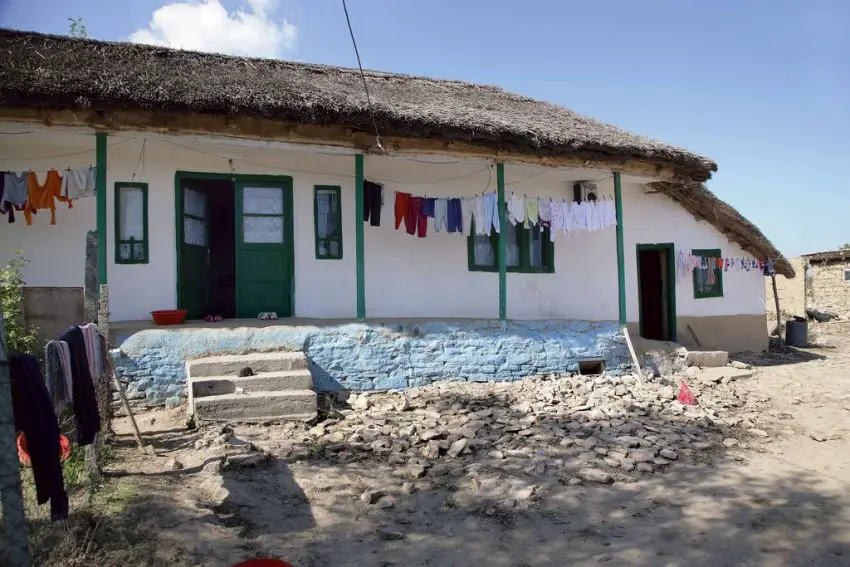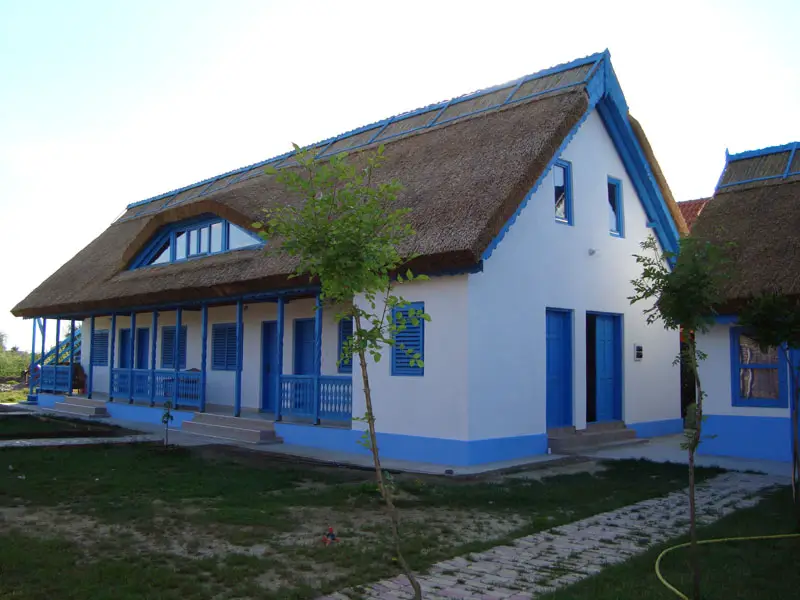Traditional Lipovan Houses In The Danube Delta – Homage to Nature
Danube Delta is, apart from a unique ecosystem in Europe, an ethnographic enclave as well which still features century-old traditions and archaic architecture. Simple, yet very beautiful, the traditional Lipovan houses in the Danube Delta perfectly reflect the environment where they were built, combining colors which mirror the surrounding water and wide stretches of green and materials which nature plentifully provides. These small cob houses, with reed roofs, blue painted doors and window frames which also feature beautiful floral decorations, radiate the simplicity and charm of places where water and land merge in fascinating landscapes.
Typical for this region in Romania is building houses not according to some pre-established planning, but in direct connection with the access routes, this why villages in the Danube Delta often display an irregular structure. As concerns the traditional architecture, all households are structured into the house and annexes which lie either on the side of the house or at the back of the yard. All these annexes have a very well-defined functionality which relate to the daily activities: summer kitchen, the outdoor oven, cattle and sheep stables and the hay shed. Flower pots hang from the eaves, bringing extra color into the landscape.

Traditional Lipovan houses in the Danube Delta – blue and white and wood decorations

Earth, stone and roof are the three central elements of the constructions in the Danube Delta. The foundations are made of stone, the walls are built using adobe and various other mixtures of clay and straw, the roof structure is made of wood while the roof itself is of reed. Willow twigs and gutter tiles are other materials which are used in building the traditional homes in the Danube Delta. Most of them have facades painted in white and blue, with decorative elements which remind of the Slavic mythology, carved in wood, especially at gable-front houses.
Easy to notice is that the oldest of the houses feature a column framed porch, especially along the wall which faces the street. The homes built in the 20’s and 30’s have a higher foundations, a porch with no raised stoop and covered in metal sheet roofs. Later on, in the 50’s and 60’s column porches and arches became typical architectural features. As of 2008, a new set of regulations is in place establishing firm construction norms in this ethnographic area. Not everybody observes them though.

Traditional Lipovan houses in the Danube Delta – old and new

Surse: Info-delta.ro, Vintagesphere.blogspot.ro, Yahoo News
Daca v-a placut acest articol, alaturati-va, cu un Like, comunitatii de cititori de pe pagina noastra de Facebook.















