Traditional house plans
For those who prefer the traditional style, we selected among the following three projects of houses with ground floor. They are houses built in a classic style, but which offer some modern elements, the examples below are an inspired choice for a family with one or two children.
Traditional house plans
The first project is a house with a useful area of almost 135 square meters. The House draws through its simple architecture, but with visually dynamic facades thanks to beautiful contrasts between the roof and the other elements of exterior design and plastered surfaces respectively. Although with one level, the house offers enough space to various activities. Three bedrooms were placed in a corner, with access to a shared bathroom, two of them and external access. The living area in the semi regime also has an exit on two separate terraces. The key price of this House is 52,000 euros.
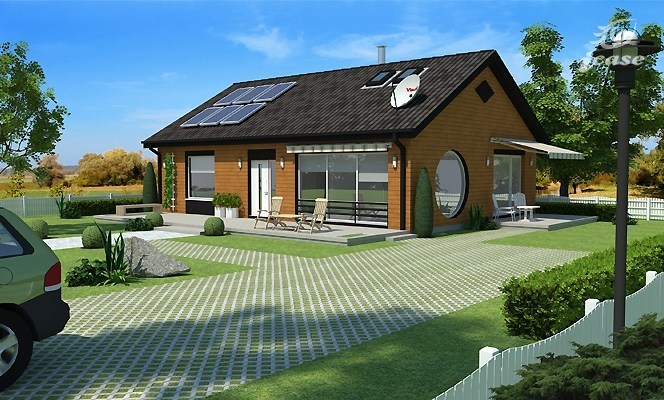
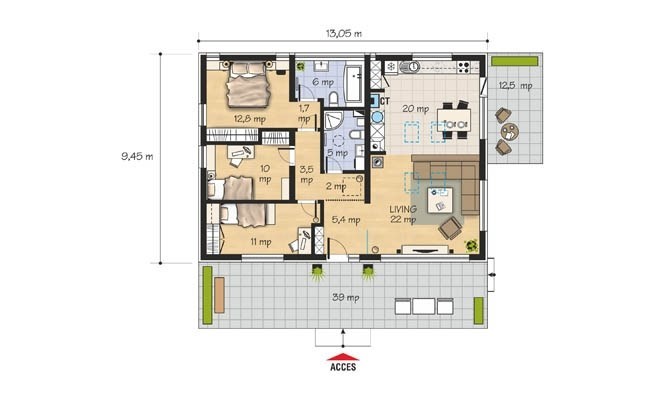
Traditional house plans
The second project is a house that has a more modern, clean and sophisticated look at the same time, with large surfaces decorated with dark wood and open-minded brick and beautifully made terraces in front, and in the back. It has a useful area of 135 sqm and a width of less than 12 metres. The construction of this turnkey apartment costs 66,000 euros. It has a large open kitchen with dining room, and a very large dining room with a rear exit on the terrace. Adjoining is a long hallway to the bathroom and bedrooms. The two back bedrooms also have exits on the terrace.
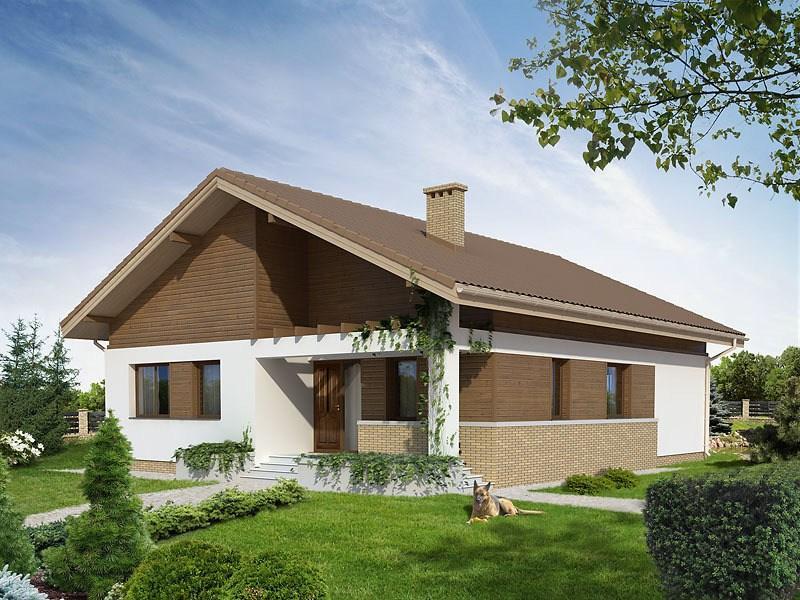
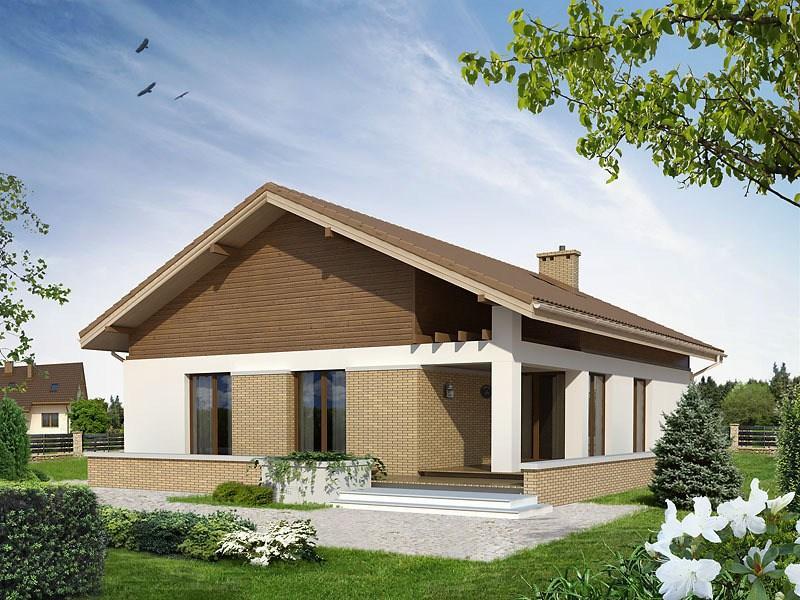
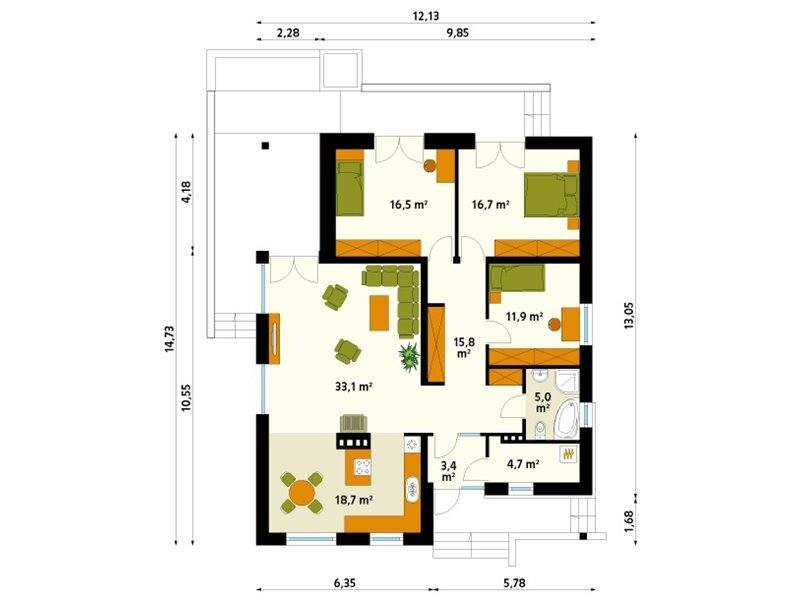
Traditional house plans
Finally, the third project chosen is that of a house that can be integrated into the countryside, and in a residential neighborhood. The Model II will definitely attract traditional style lovers as simple and clean as possible. It is a house with a built area of 150 sqm and a useful area of 127 sqm, which has three bedrooms. Can be built of brick, turnkey, for the sum of 57,000 euros. It has a large living room, where it can be arranged and dining place, kitchen next door, with access to the technical room, three bedrooms and two bathrooms. Access to the rooms is made from the hallways, and the living room can go out back on the partially covered terrace.
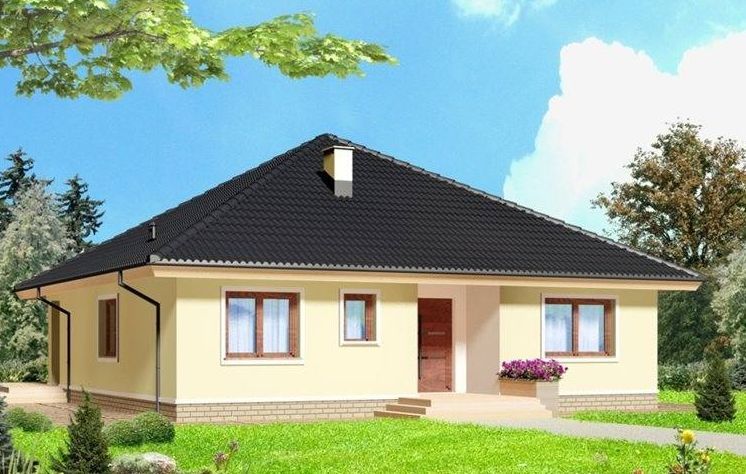
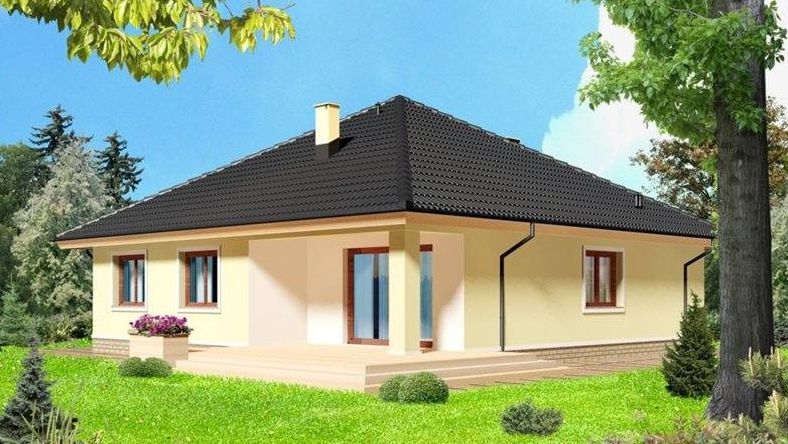

Foto: casebinefacute.ro















