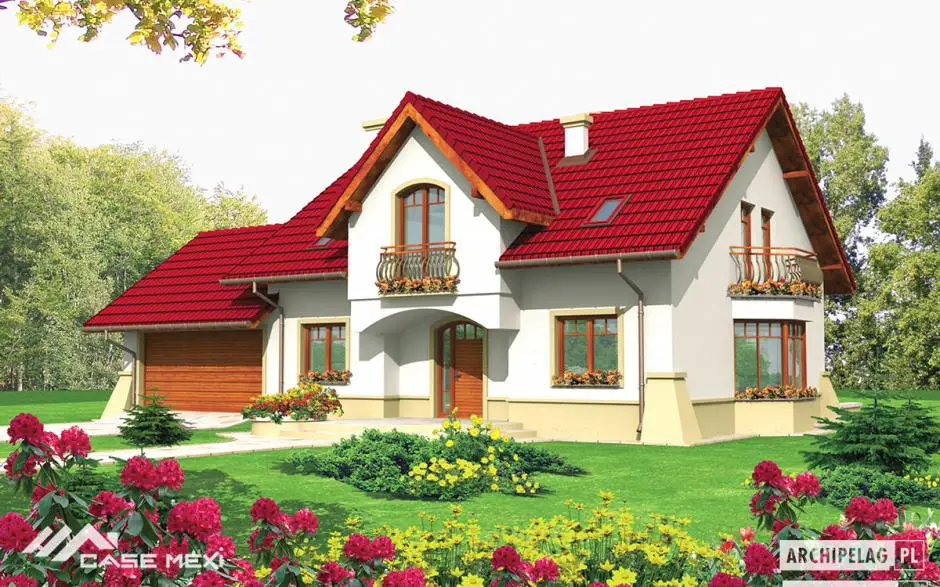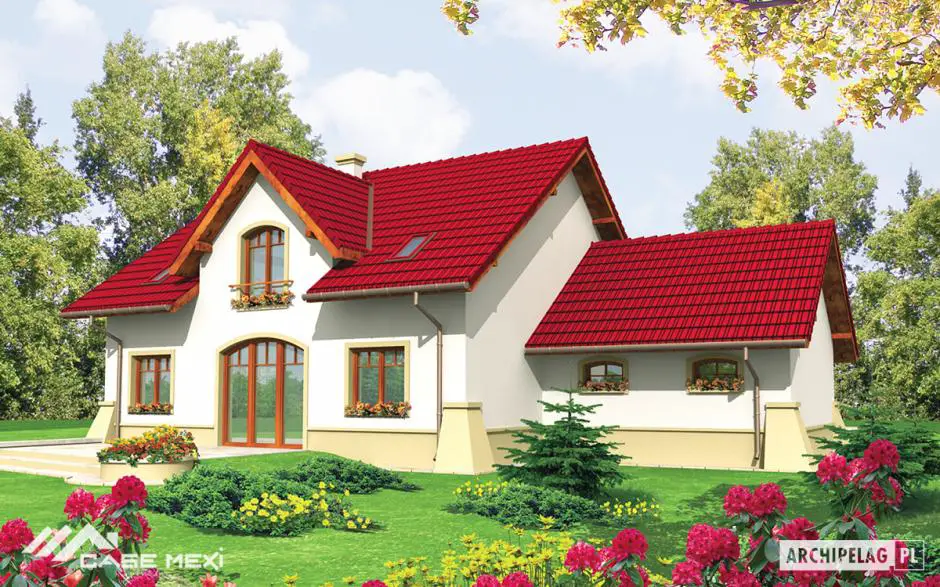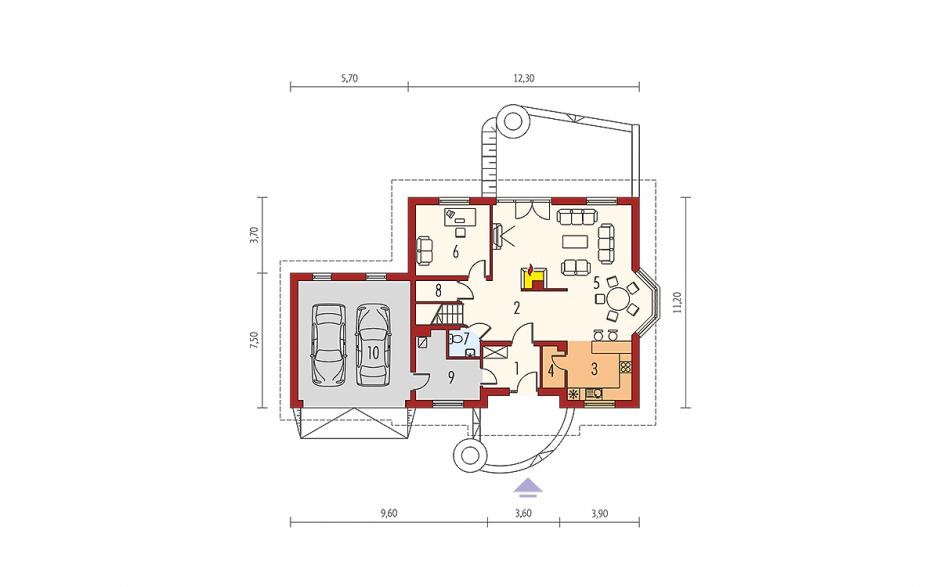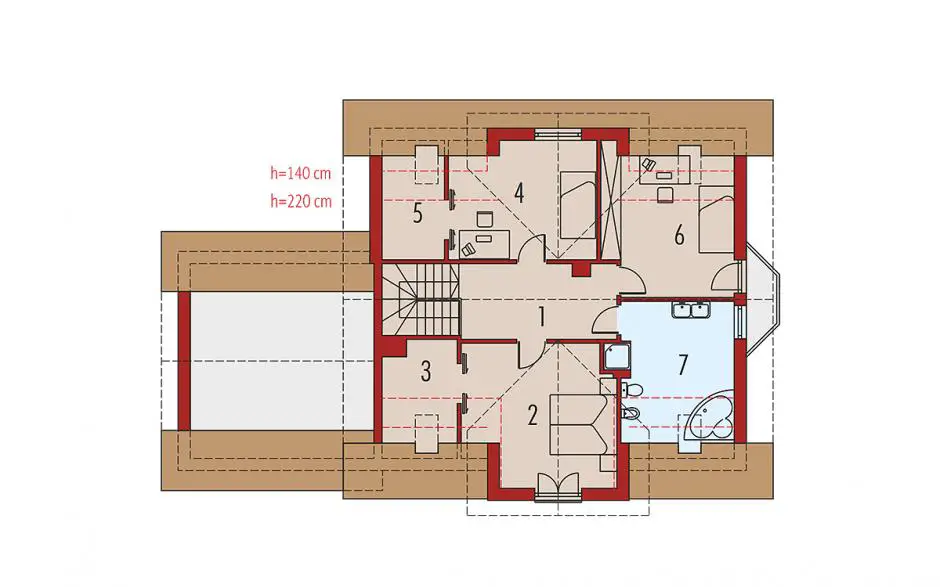Traditional house plans
In the following, we present three projects of houses suitable for the rural environment, but not only. Thus, we have selected three models of traditional-looking dwellings, which we invite you to further discover:
Traditional house plans
The first model has a built surface of 218 square meters and a useful of 174 square meters. Sharing is a suitable one for a family consisting of 4 or 5 members, for example. Thus, the plan proposes on the ground floor an open space area comprising the living room, the dinner and the kitchen, which joins a desk and a bathroom. Then, at the attic, there are three bedrooms and a bathroom. The price in red starts at 28,000 euros, while the turnkey price reaches 73,000 euros.
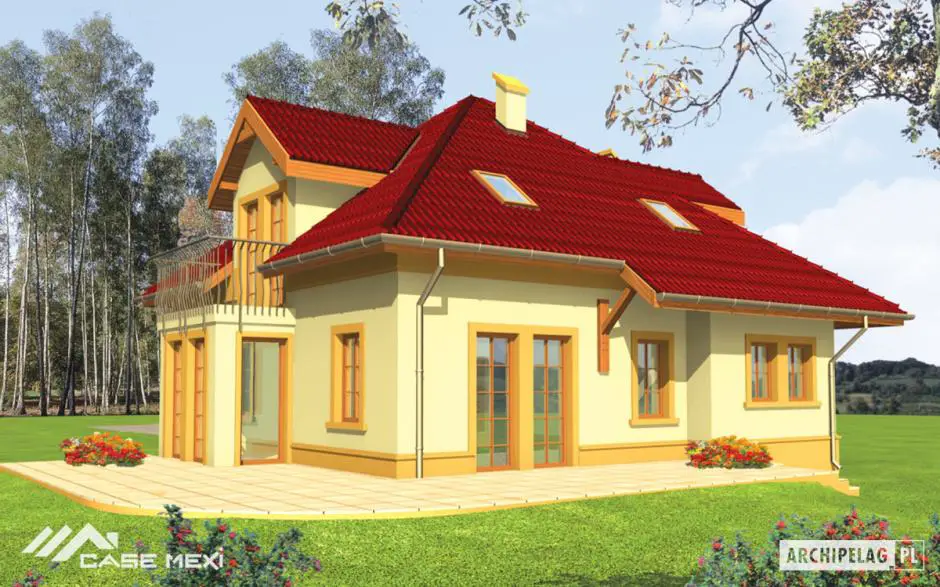

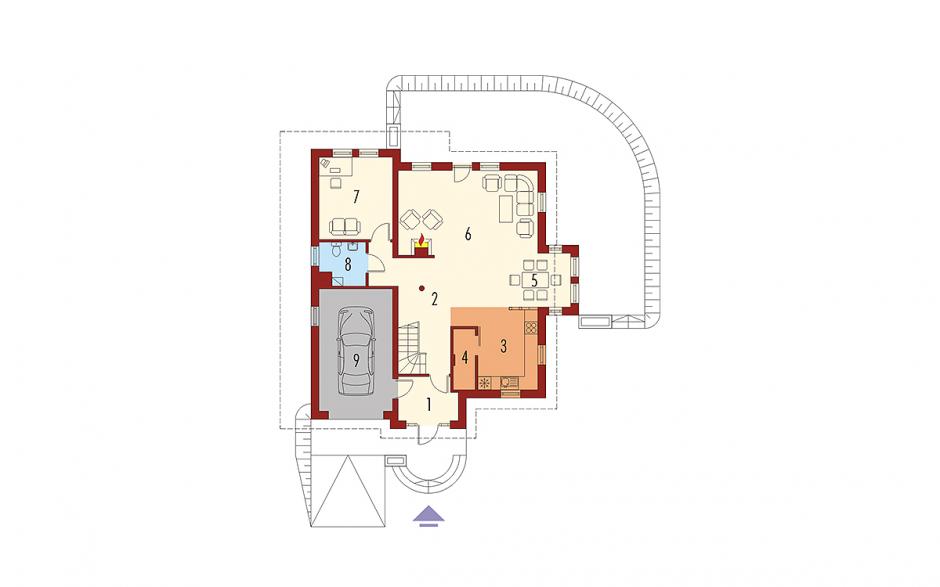
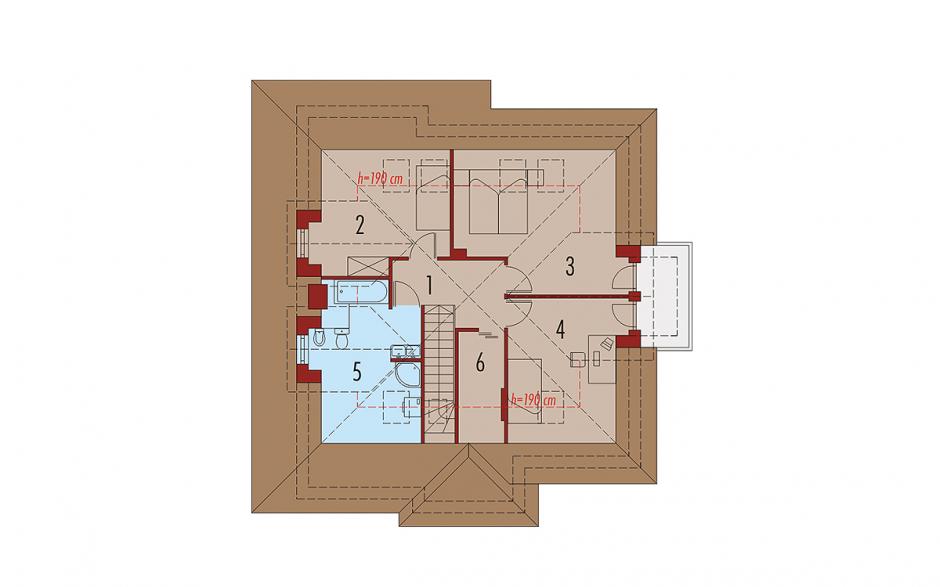
Traditional house plans
The second model chosen by us has a built surface of 301 square meters and a useful of 240 square meters. The cost to red starts at 39,000 euros and reaches about 102,000 euros, turnkey price. On the ground floor there are living spaces, a desk and a bathroom, while upstairs three bedrooms share a bath.
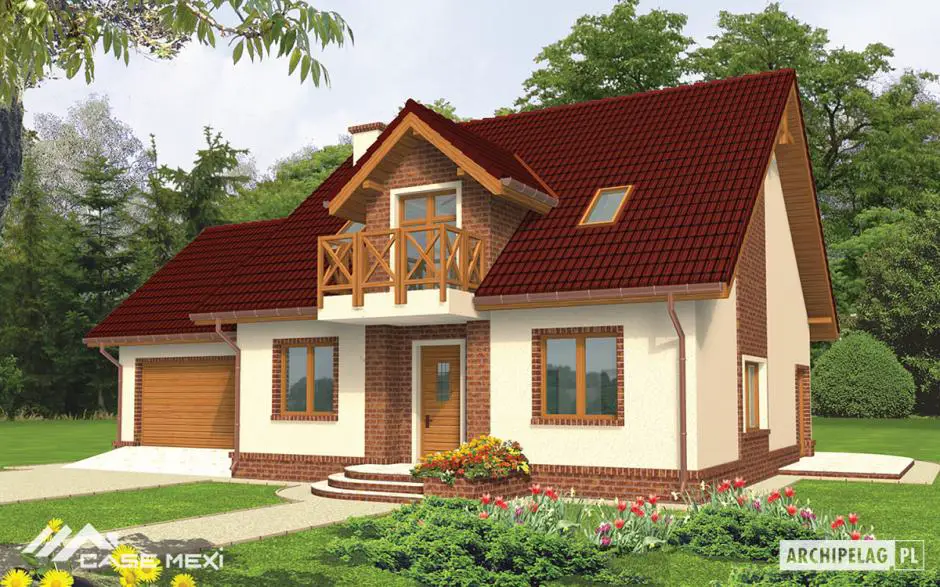
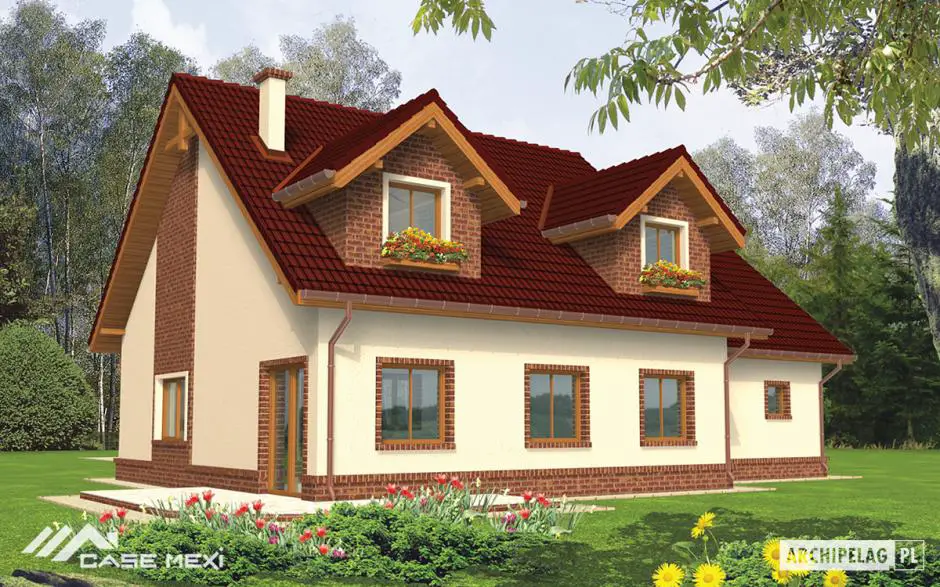
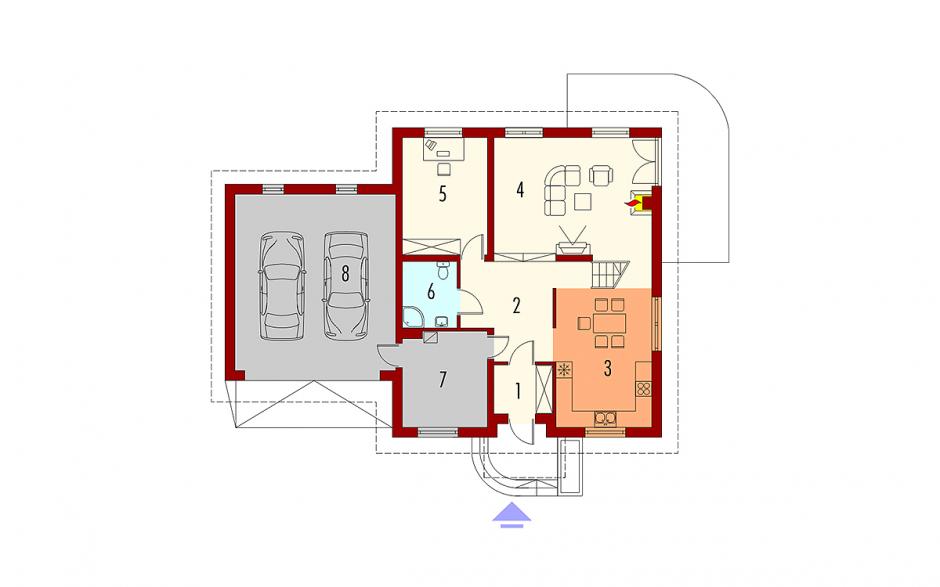

Traditional house plans
The third and last model chosen by us has a built surface of 307 square meters and a useful of 246 square meters. In terms of costs, the price to red starts from 40,000 euros, and the turnkey price reaches 104,000 euros. The exterior appearance is a special one, the house being a bright one, due to the large number of Windows available. The Division is also a practical one, as follows: On the ground floor are the living spaces, alongside a desk and a service toilet. At the attic there are three bedrooms, two of which have their own dressing room, as well as a bathroom.
