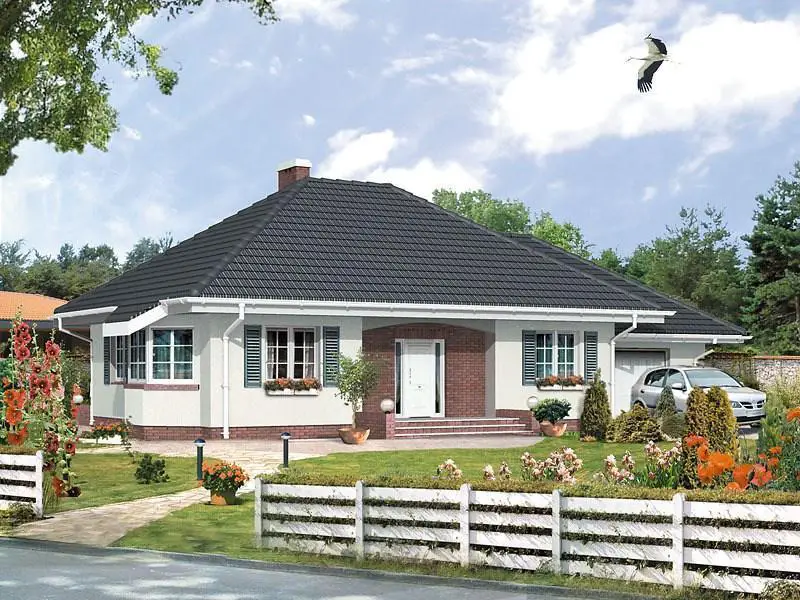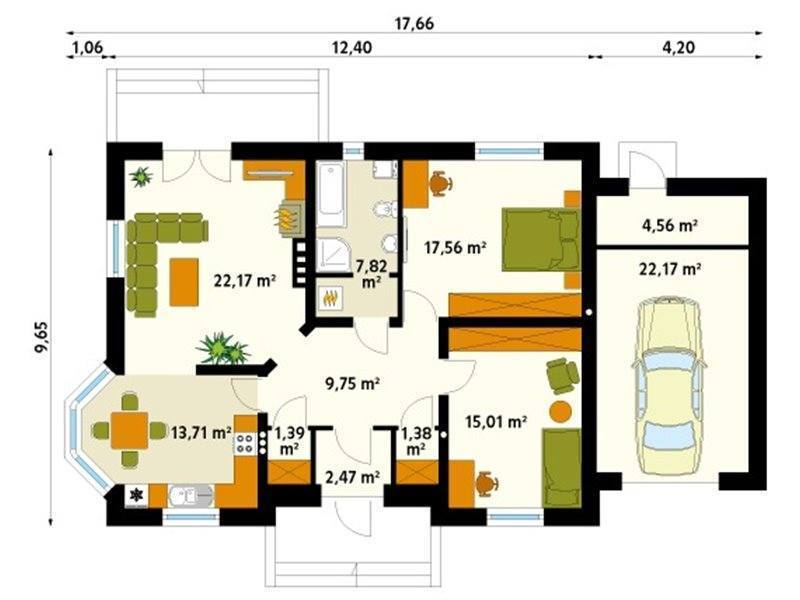Traditional house plans
In the ranks below, we propose three traditional house projects, suitable for those in love with the grandparents ‘ home.
Traditional house plans
The first model chosen is on one level and has a simple and beautiful architecture. The wood used at the joinery side is in tone with the shade of the roof and in contrast to the masonry. In the back there is a small terrace covered with pergola of the same wood. The plan is divided by two between the night and the day. In the first there are three bedrooms, one double and two smaller, next to a bathroom, around a small hallway. On the other side there is the open kitchen to the living room, with the fireplace between them, technical space and a service bath. The house has a turnkey construction price, without terraces, under 53,000 euros.
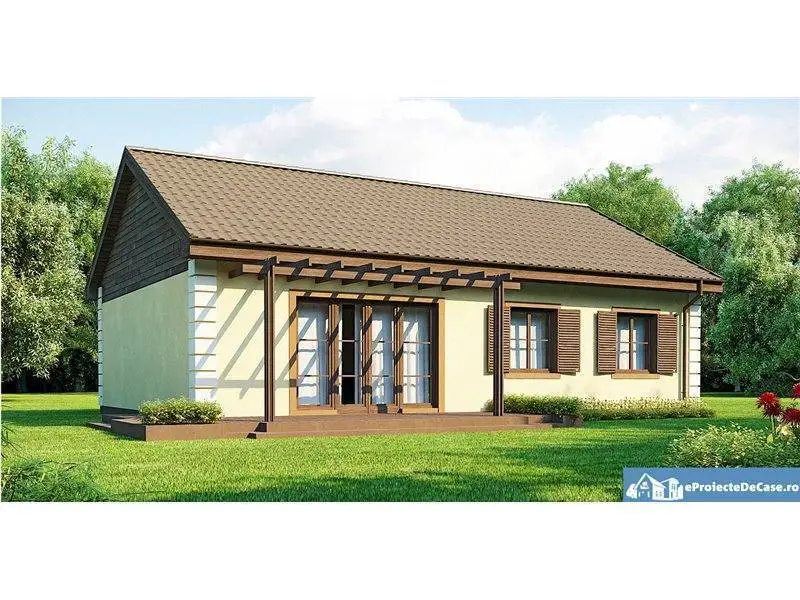
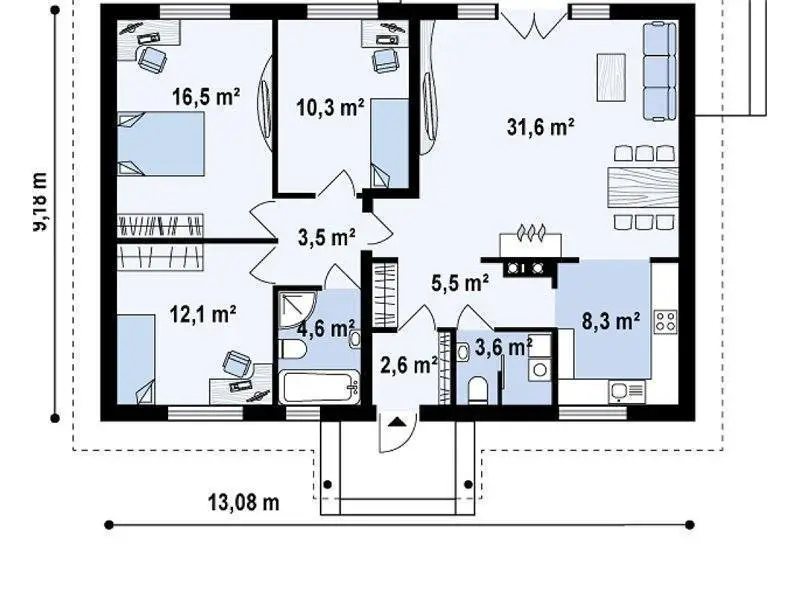
Traditional house plans
Next, we chose a house that has a built area of 135 square meters and a usable area of 108 square meters. The price in red is 22,000 euros, and the price turnkey, 51,000 euros. On the ground floor has a spacious living room of 19 sqm, a kitchen, a bathroom, a vestibule, a desk, a technical room, a pantry and a large hallway. At the attic we have a corridor, a bathroom and 3 bedrooms.

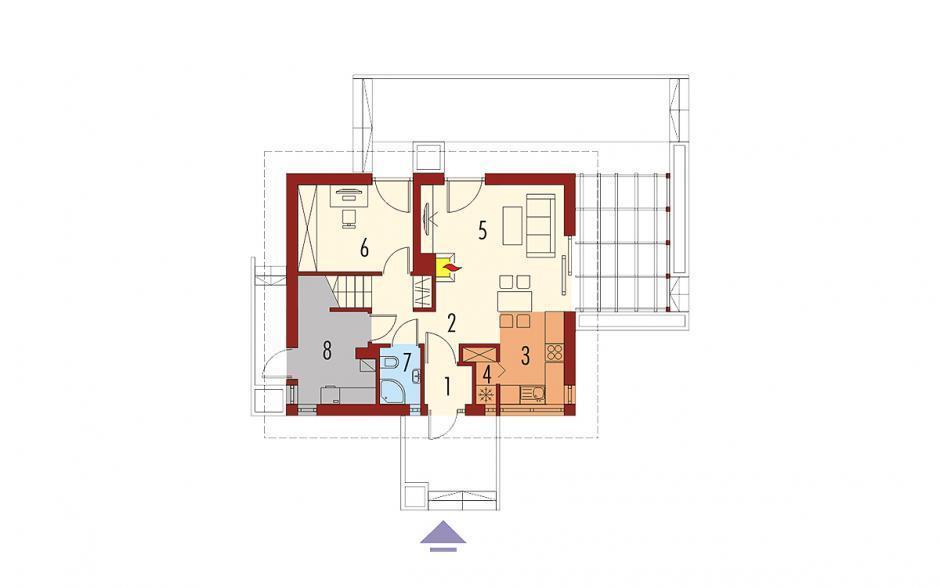

Traditional house plans
The last chosen house is one decorated with brick around the entrance, which gives it a special charm. The house has a garage and a usable area of 141 square meters, while the turnkey price reaches about 65,000 euros. The project comes with storage spaces, living spaces, as well as two bedrooms.
