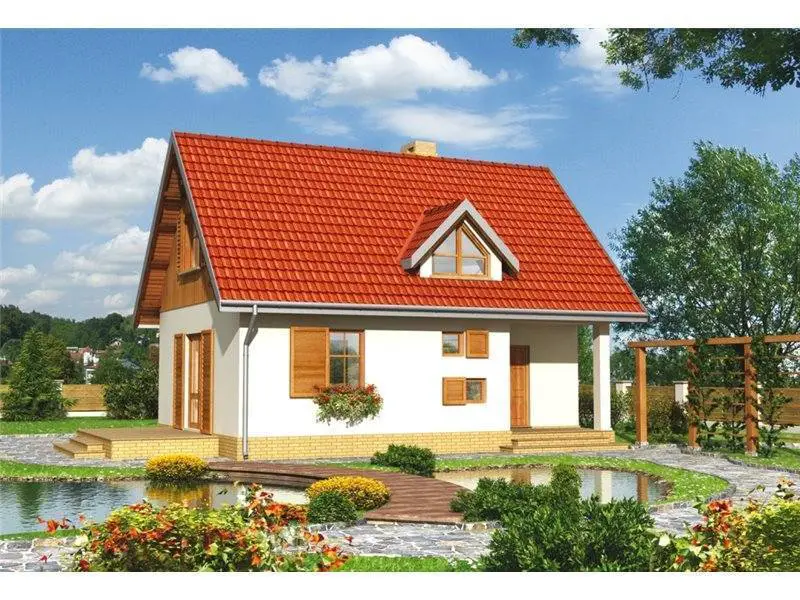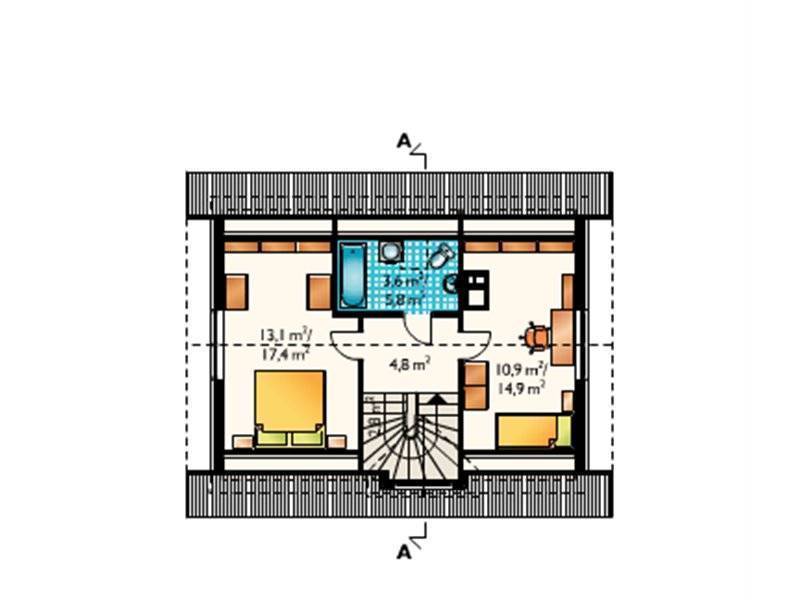Traditional house plans
In the ranks below, we present three models of traditional-looking houses, suitable for those who want a house to remember that of parents or grandparents.
Traditional house plans
The First House has a usable area of 121 square meters, while the final price is about 59,000 euros. It Has nicely arranged cuisine and dining place next door, leaving the rest of the living room for relaxation. The Ground floor also has a service bath and storage space. In The attic There are three bedrooms and a large bathroom.
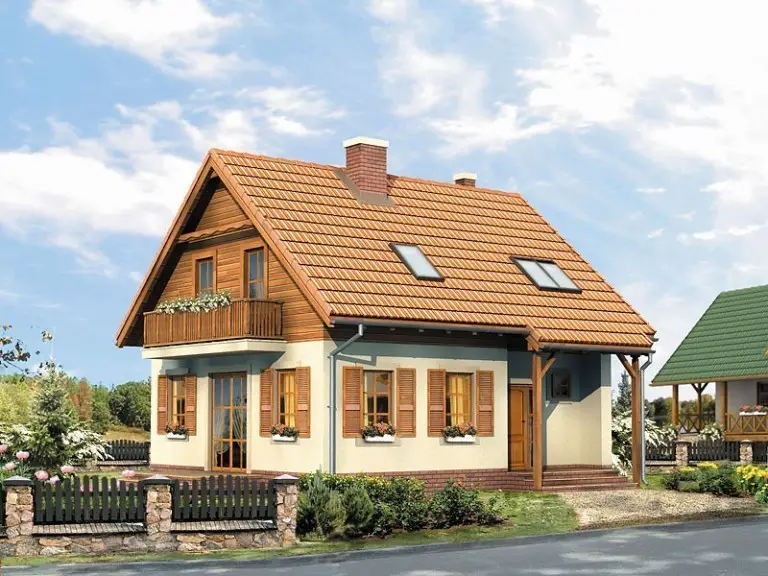
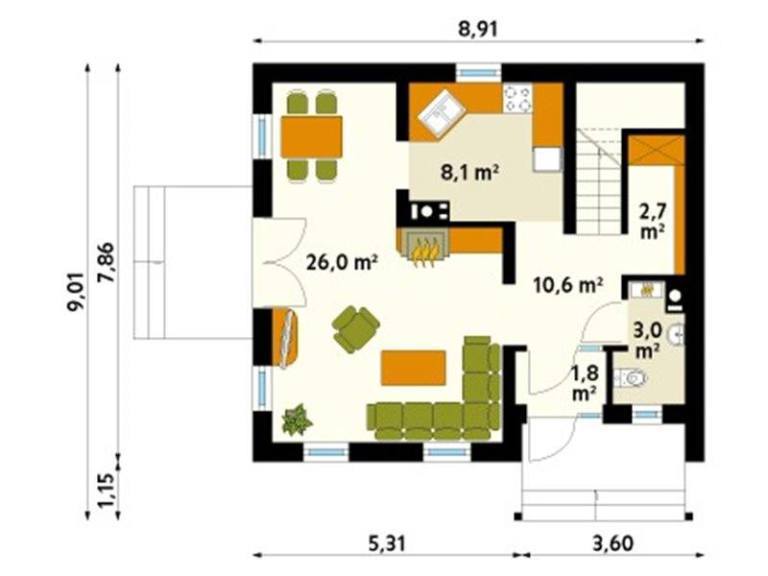
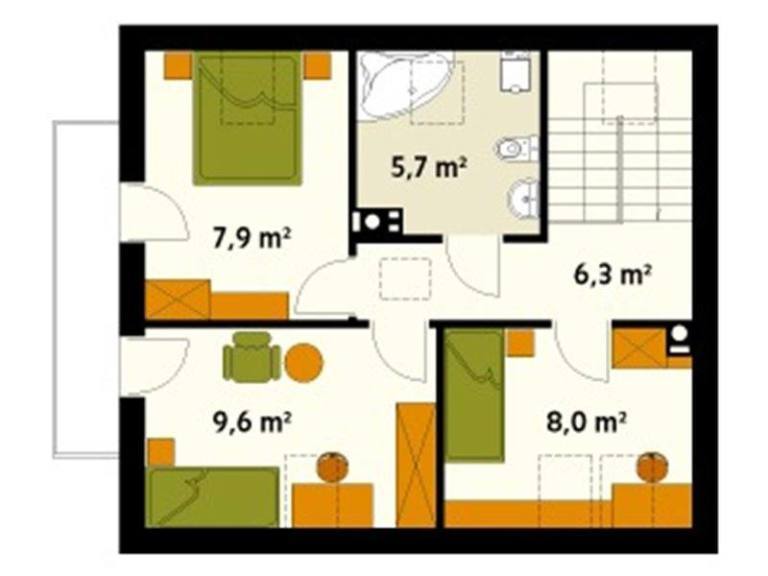
Traditional house plans
The Second house is one with a very special design and footprint of 127 square meters. The Cost for this construction is about 65,000 euros, turnkey price. Regarding The division, the House has on the ground floor of a living room and an open space kitchen, plus a bathroom and a room that can be transformed into the bedroom or office, depending on the needs of the owners. In The Attic There are two spacious bedrooms and a bathroom.

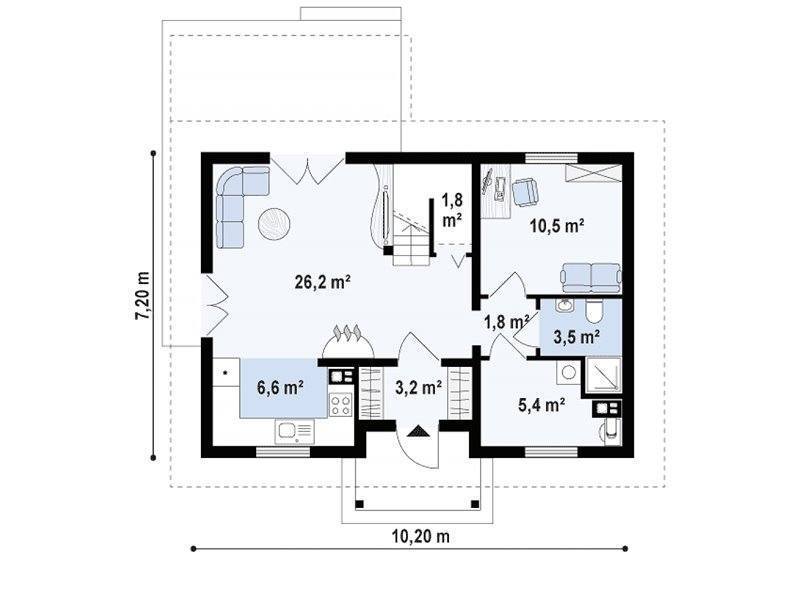
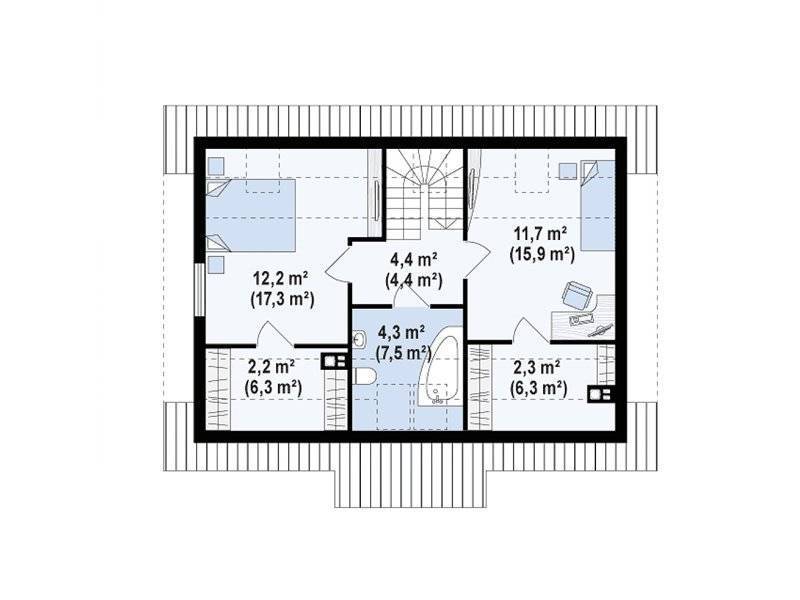
Traditional house plans
The Last model is a house decorated with shutters and a usable area of 121 square meters. As far as costs are concerned, the turnkey price is about 57,000 euros. On the ground floor, in the vestibule there is a service bath, after which it enters a large room, where the kitchen is arranged, with entrance to the technical chamber, dining place and relaxation space, between the latter there is another exit, in the side. In The Attic There are two spacious bedrooms with a bath between them. The House is suitable for a family with a child or for a couple.
