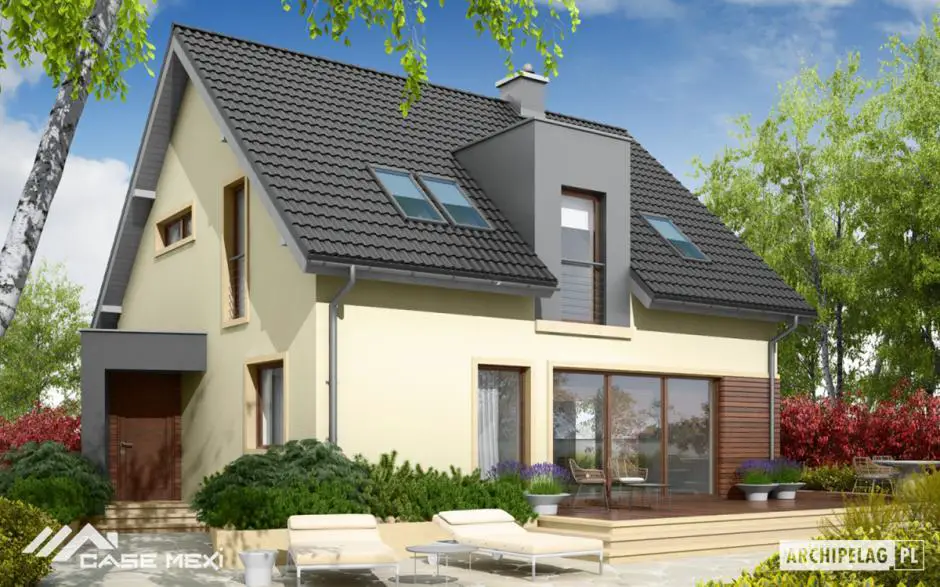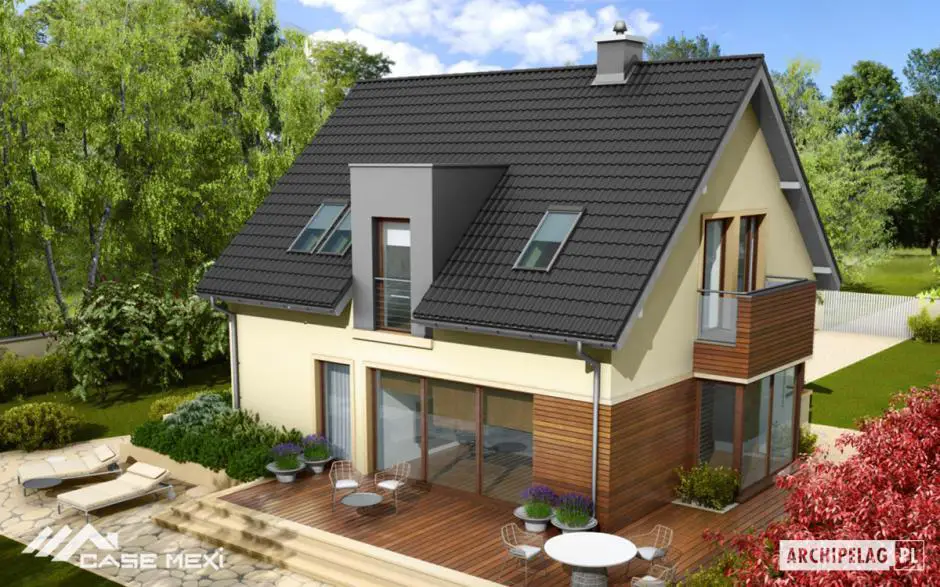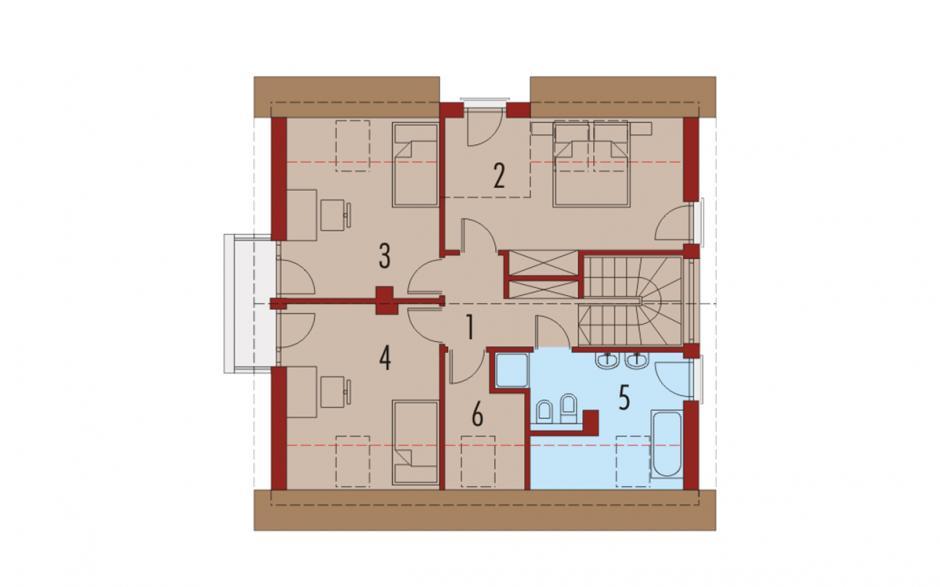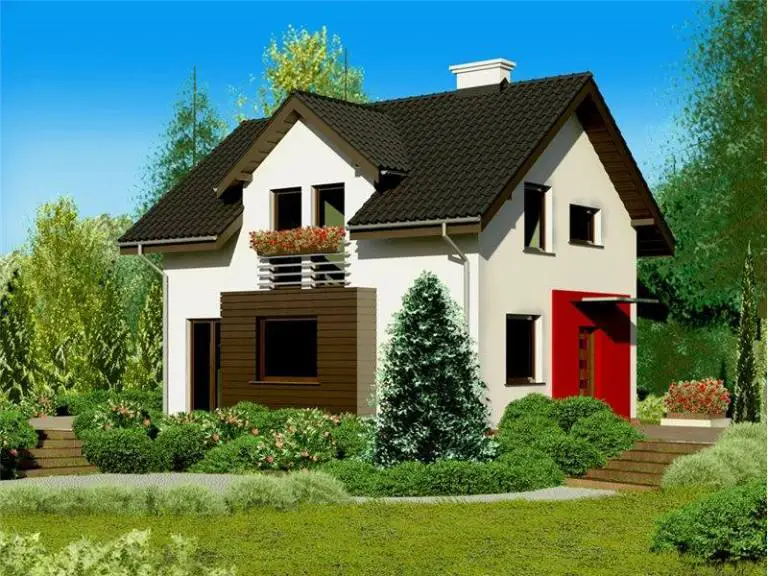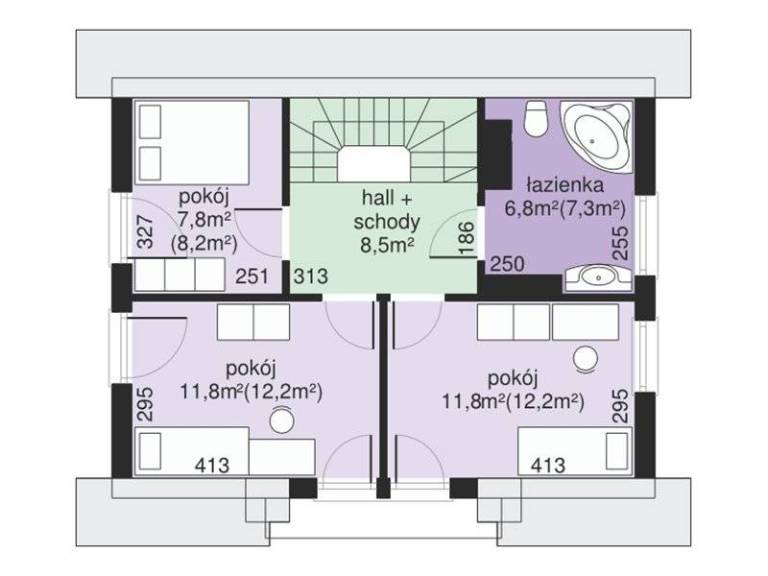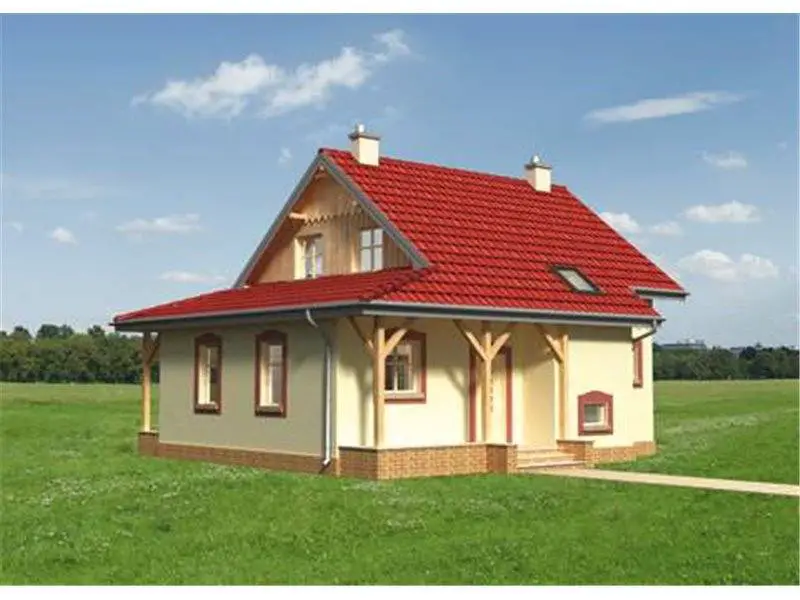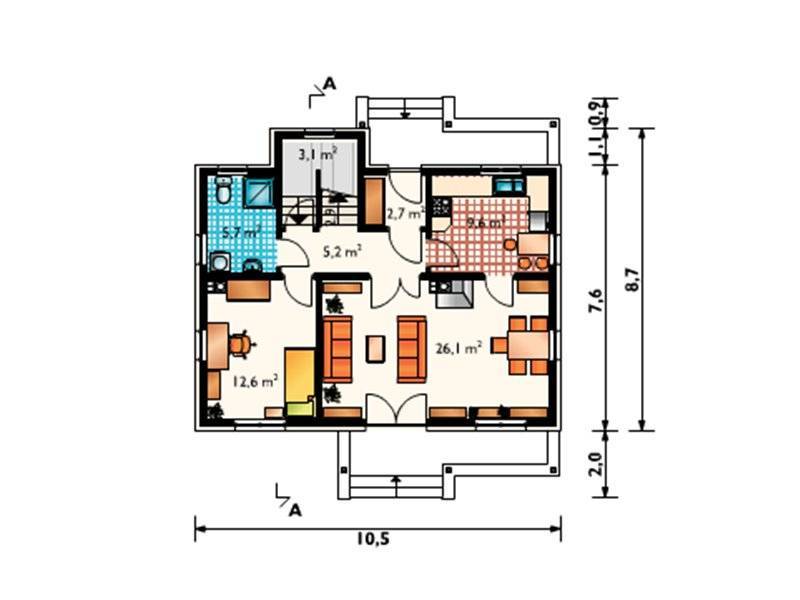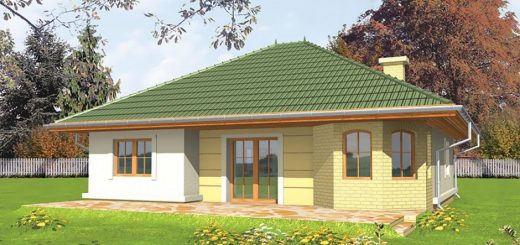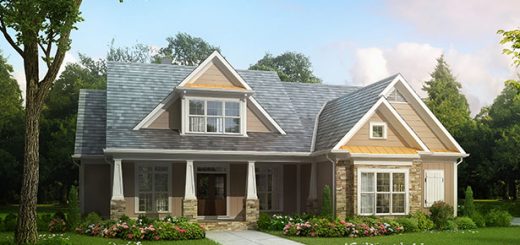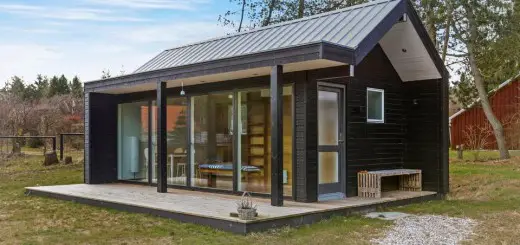House plans with attic: from traditional to modern
In the following lines, we present three models of attic houses, suitable for a family of three or four members. Here are the projects we choose:
House plans with attic
The first model is a house with a built area of 215 square meters, of which the usable surface is 172 square meters. The house has on the ground floor of the living spaces and a desk, and in the attic, 3 bedrooms, a dressing room and a bathroom. For this model, the red price starts at 30,000 euros.
House plans with attic
The second model presents a colorful and attractive exterior design, a useful area of 105 square meters and a price of turnkey construction equally attractive – 53,000 euros. The ground floor is entered through the side, in a vestibule, or through the front, directly into the living room. Dining room, dining place and kitchen are in the same room, along the façade. In the back there is a bedroom, a service bath and a technical room. There are three other bedrooms and a bathroom in the attic.
House plans with attic
The third model has a very elegant appearance, being decorated with light wood, beautifully prepared in the attic and small terraces on the ground floor. House a useful area of 132 square meters and can be built to the key for about 64,000 euros. It has four bedrooms and two bathrooms-one of them is located on the ground floor with the bathroom next door. The kitchen is closed and spacious enough to include a small dining place. In the attic there are two bedrooms and one more small room as a desk, next to a bathroom.
