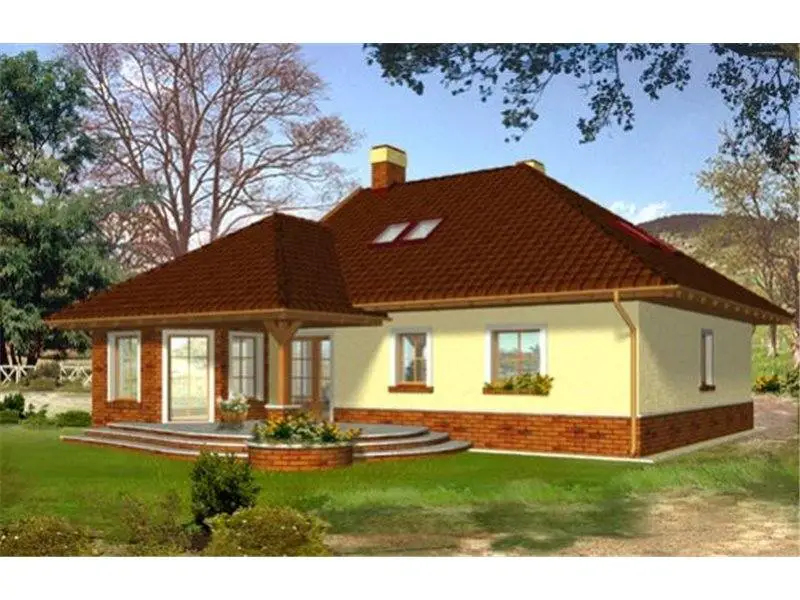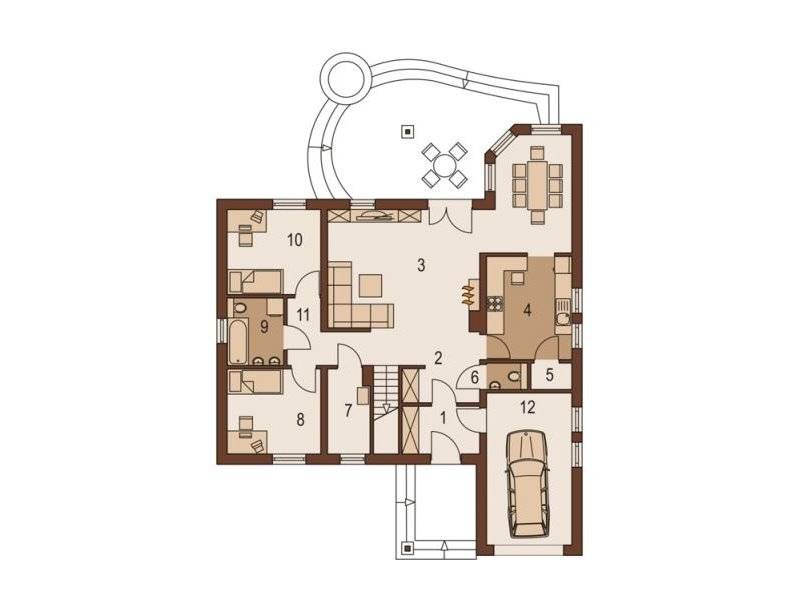Traditional house plans
In the following rows we present three models of traditional houses, suitable for a family with one or two children. Thus, we have selected three houses with an attractive design that have two or three bedrooms.
Traditional house plans
The first house we chose has a built area of 147 square meters and a ground footprint of 125 square meters. Thus, the plan below proposes an open space comprising the living room, dining and kitchen, as well as a bathroom and a service toilet, all located on the ground floor. On the other side, in the attic, there are three bedrooms and a bathroom. The red price for this house is 20,000 euros, while the key price reaches about 67,000 euros.
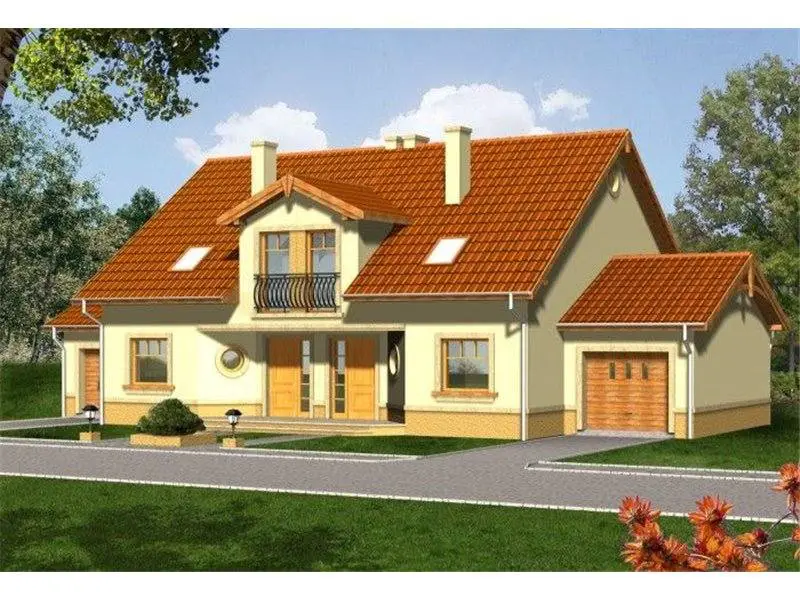
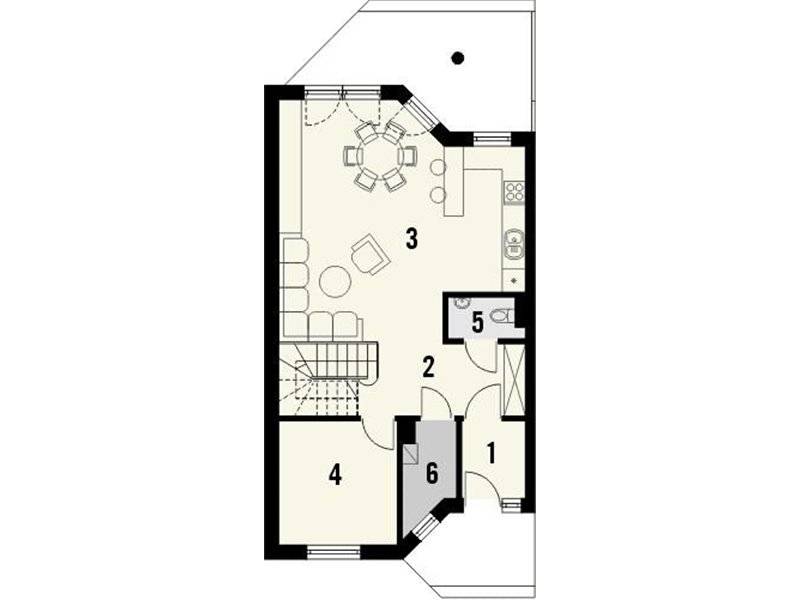

Traditional house plans
The second project has a built area of 125 square meters and a useful one of 108 square meters. The price of red is 19,000 euros, while the key price reaches about 60,000 euros. Although on one level, the house is very spacious and meets the needs of a family of 3 or 4 members. Thus, besides the living spaces and two bathrooms, the house also has three bedrooms.
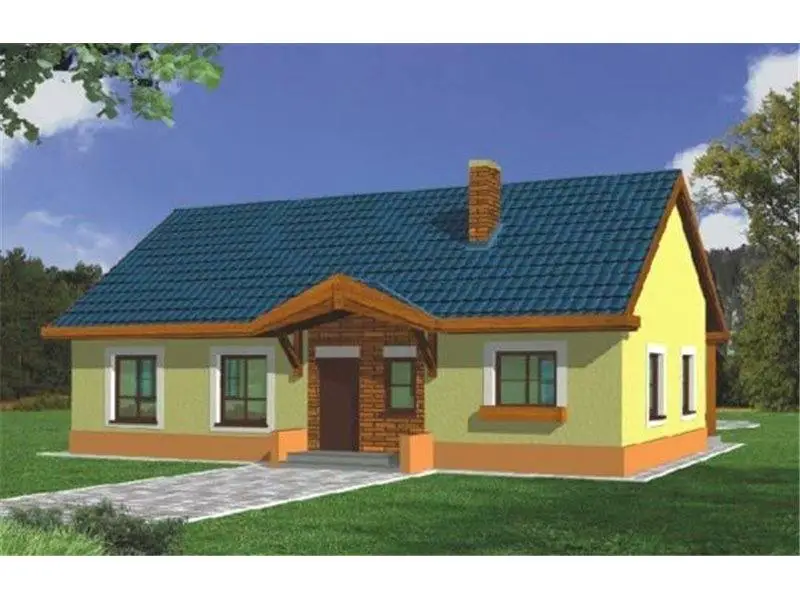
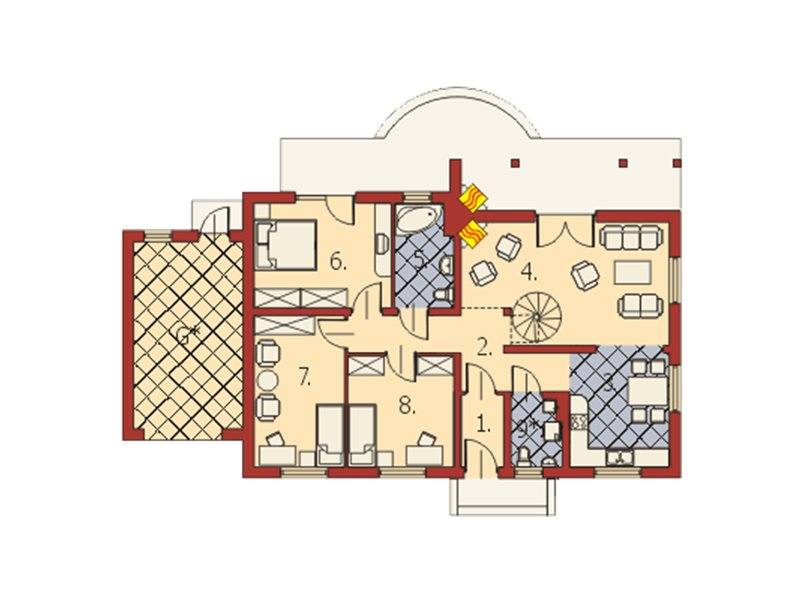
Traditional house plans
The last proposed project has a built area of 145 square meters, while the usable surface is 123 square meters. As is apparent from the plan below, the house has two bedrooms, a garage, a spacious living room, a kitchen + dining area, a bathroom and a service toilet. The price of red is 22,000 euros, while the key price reaches about 70,000 euros.
