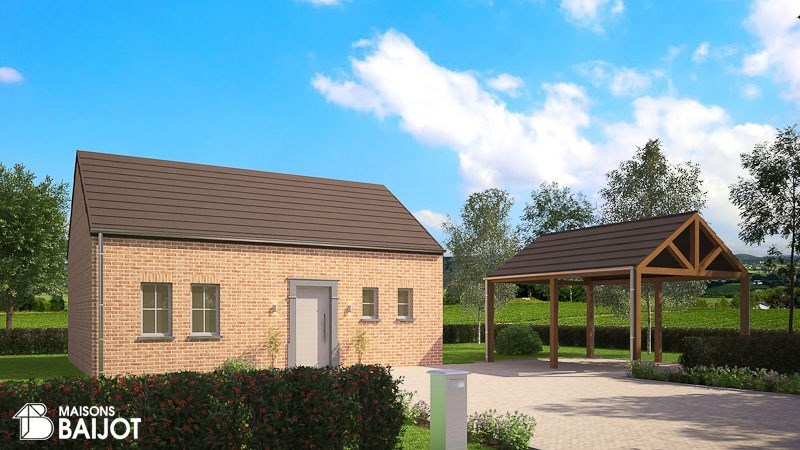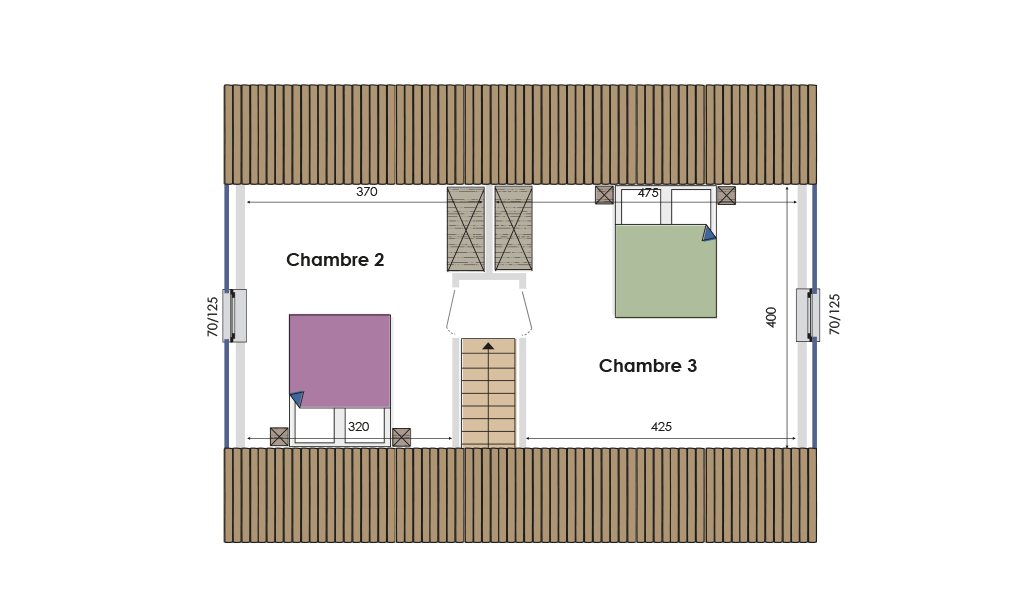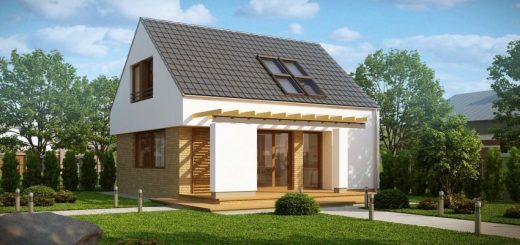Traditional brick house plans
In the ranks below, we present three projects of brick houses, suitable for a family with one or two children. Thus, the apartments below have two or three bedrooms, to which the living spaces are added. More details, in the following lines.
Traditional brick house plans
The first example brings us a completely wrappeded brick house with a totally original look. Chromaticly United, the house with apparently Scandinavian design and a useful area of 120 square meters draws through the well-planned glass inserts, openinging it to the outside. The house is structured practically in two halves, more or less equal: the first comprises the living spaces and the kitchen, connected to a spacious terrace of 62 square meters, while the second group three bedrooms, two bathrooms and a technical room. The estimated price is 52,000 euros.
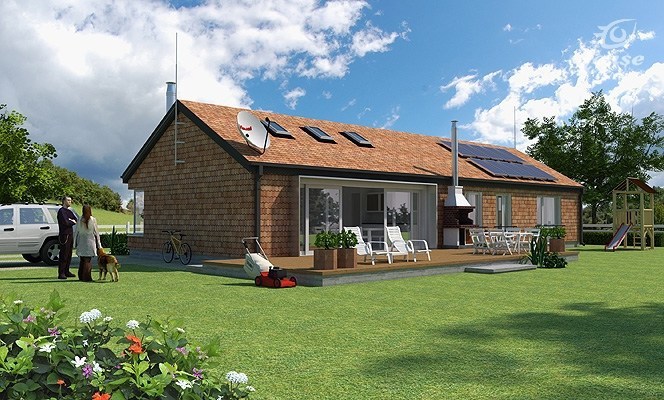
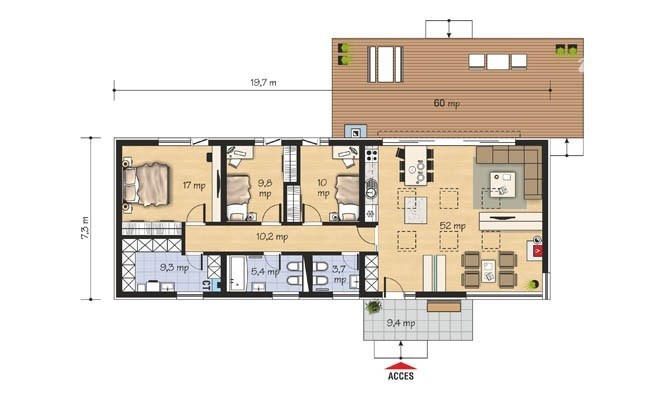
Traditional brick house plans
The second house has a modern look, being ideal for a larger family, having a division that allows the arrangement of up to 4 bedrooms. However its surface is only 58 sqm, and the cost of the turnkey construction is below 30,000 euros. On the ground floor can be arranged a bedroom or office next to the living room, kitchen and bathroom. The attic is space for three bedrooms and a bathroom.
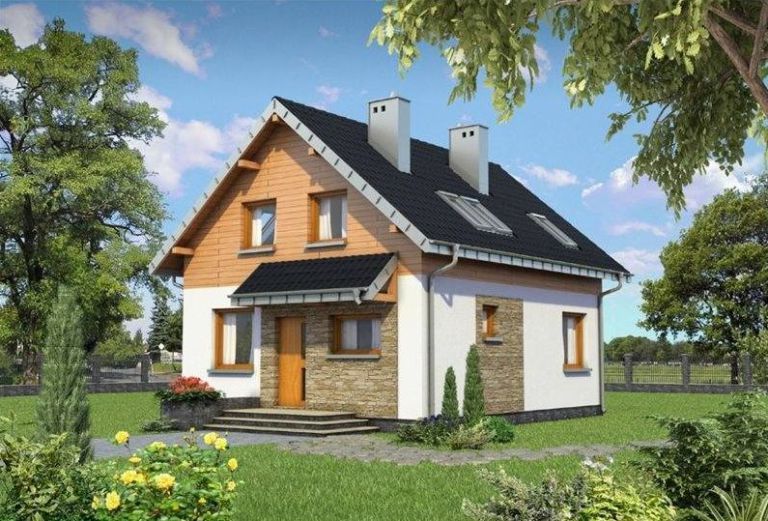
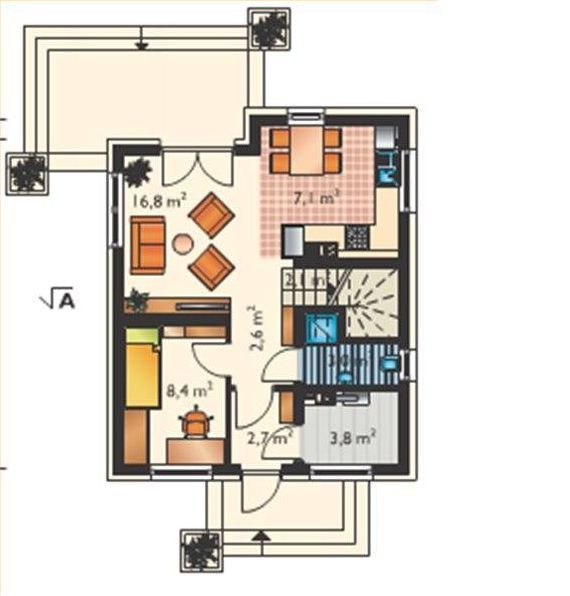
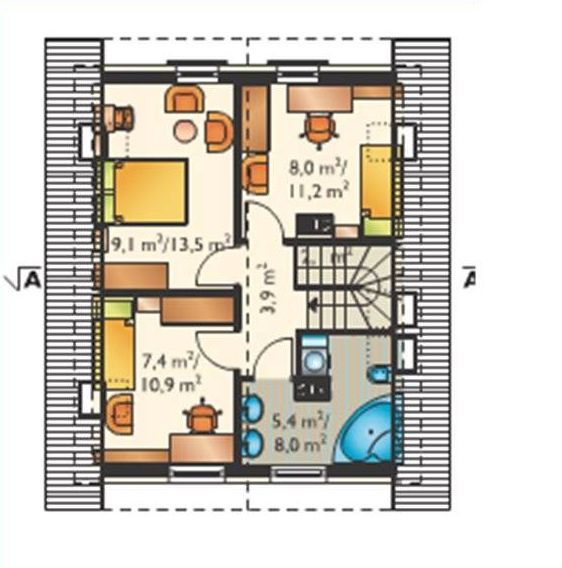
Traditional brick house plans
The latest project is a house with a classic look that has a footprint on the ground of 68 square meters. All living spaces, as well as a bedroom are arranged on the ground floor, but the bridge can be arranged, if desired. There is a lobby at the entrance, where the stairs start and the staircases, and from there they enter the living room, with kitchen on a wall and dining room in the middle. The bathroom is in the entrance hall, with the laundry, and on the other end, there is a bedroom in front. The attic can be arranged an area of 36 sqm, where there are two other bedrooms.
