Timberframe House Plans – Elegance of Simple Designs
Timberframe houses are made by beams and posts jointed in different ways, in a final structure exuding a rustic air. This type of houses are suitable for those who prefer the rigorous nature and perfection of mechanic processing, as well as the smoothness of surfaces. These houses provide a healthy and ecologic living space, as the log houses; their advantage is that, depending on the area where the house is located and the chosen project, walls may be processed so as to have various widths. Here are a few examples of timberframe house plans:
The first plan describes a small single story home, spreading on a living area of 65 square meters. Despite the small size, the house features an interesting design, with the complex line of the roof rendering a dynamic façade, in different volumes. Right at the entrance there is a small veranda which can be accessed directly from one of the two bedrooms. The plan also features a spacious living room, a kitchen which lies in the small protruding body of the house, a bathroom, a closet, a technical room and a second bedroom.
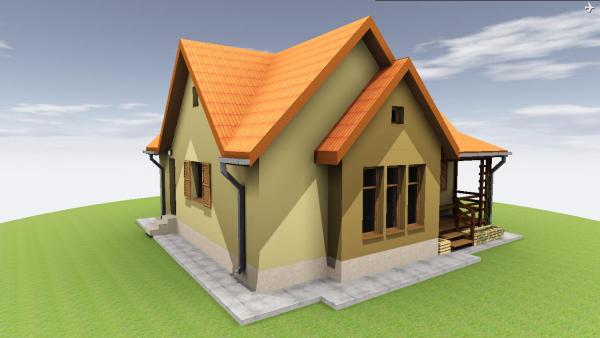
Timberframe house plans – small, but bold
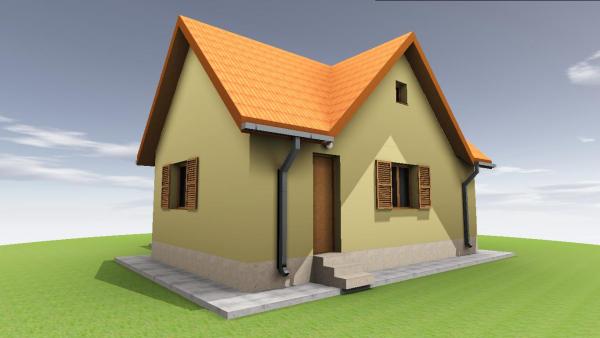
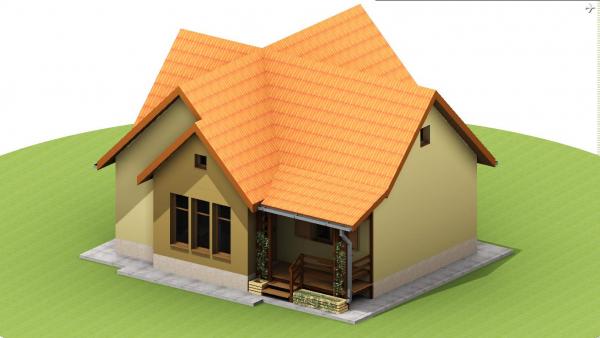
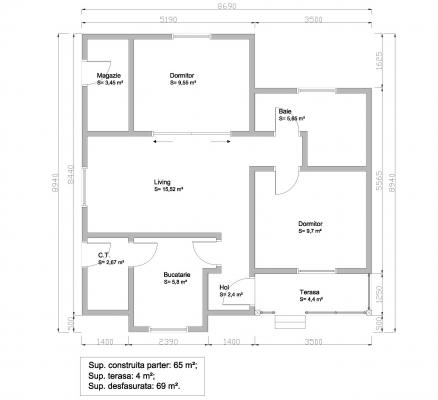
The second plan is again a house spreading on a single floor, featuring a fine design and a façade painted in a chromatic combination full of elegance. The house sits on 106 square meters and features a beautiful patio in the back which can be accessed from the living room. The front patio lies under a superb wooden pergola which enhances the tastefully arranged façade. This time, the living room and the kitchen share a common space which expands through a hallway to the three bedrooms.
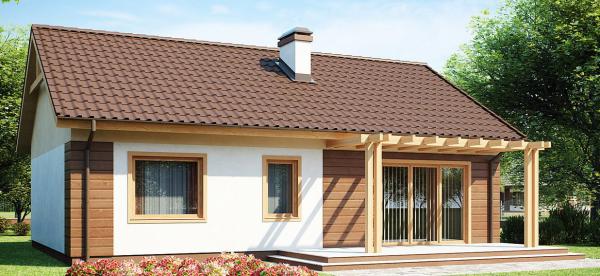
Timberframe house plans – an attractive facade
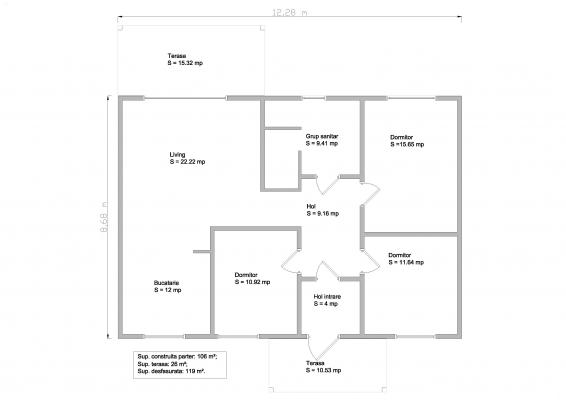
The third in the series of timberframe house plans is an attic house, packing the same façade shaped by various colors put together in a tasteful manner. The house spreads on 115 square meters and is structured into a living which is connected to the kitchen and the dining room through a spacious hallway. A large terrace lies on the side of the house, accessible from the living, for a consummate state of relaxation. On the first floor, three bedrooms share two bathrooms and two balconies opening to the nature outside. The house sells for about 51,800 Euros.

Timberframe house plans – a perfect chromatic harmony
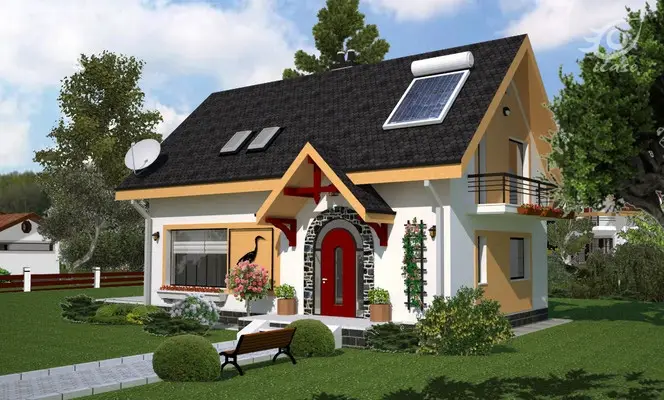
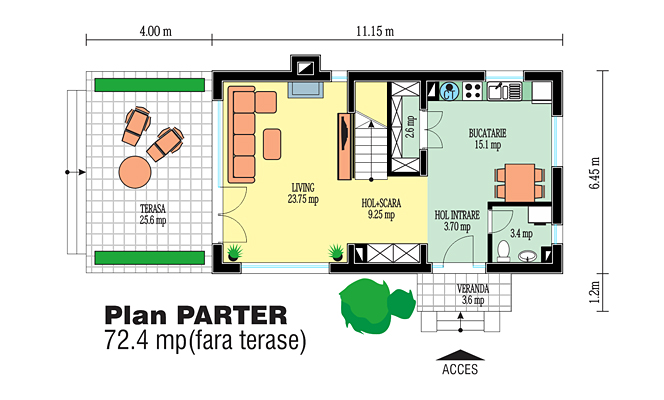
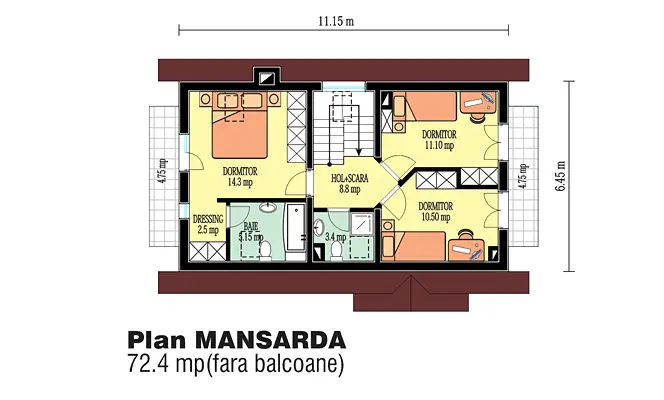
Sources: Proiectecaselemn.ro, Icase.ro, Ecomed.ro















