Three-bedroom house plans
In the ranks below, we have prepared three projects of three-bedroom houses. We have selected both attic houses and floor or ground floor, so that each owner can find a home to his liking. More details, in the following lines.
Three-bedroom house plans
The first model is a modern one with a clean, bright look. The white masonry is decorated with wooden inserts, and the front, side and rear balconies are surrounded by glass fencing. In the back and side are built some columns to mark the entrance to the terrace provided on the corner. The useful area of the house is 175 sqm and the price of the turnkey construction, almost 82,000 euros. On the ground floor, on the entire width, there is the living room with dining space and two exits on the terrace, and next to the open kitchen. There is also an office, a bathroom and a large technical room. In the attic are the three bedrooms with two bathrooms, one included in the matrimonial and the other, very spacious, for the other two. Every bedroom is a balcony.
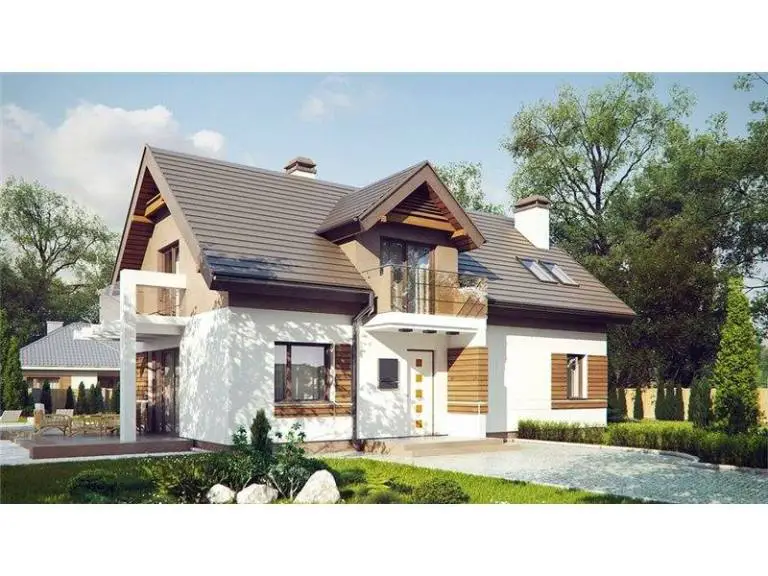
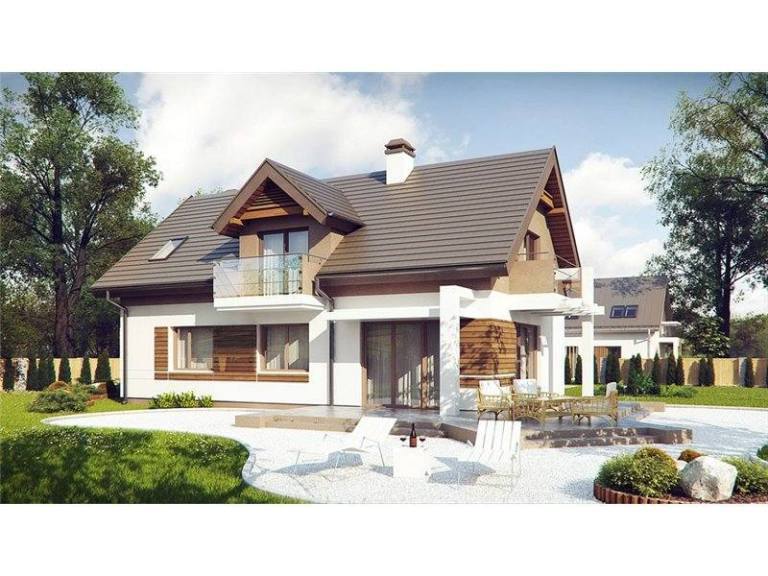
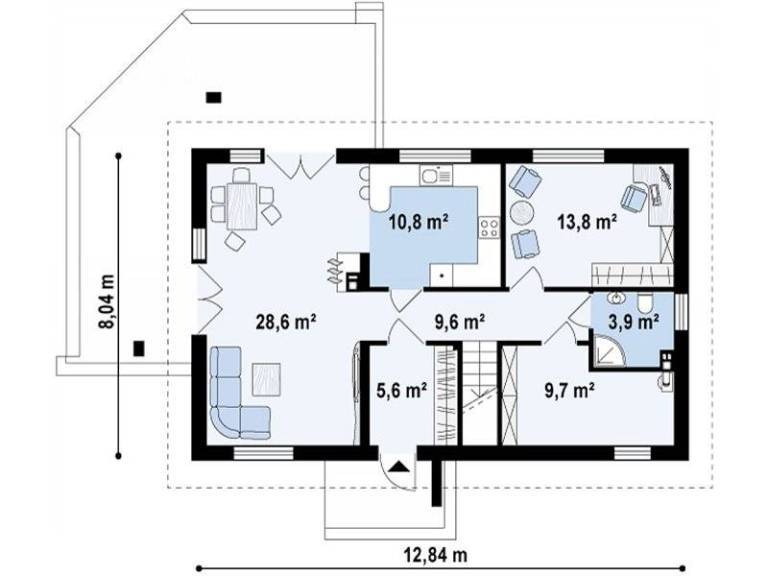
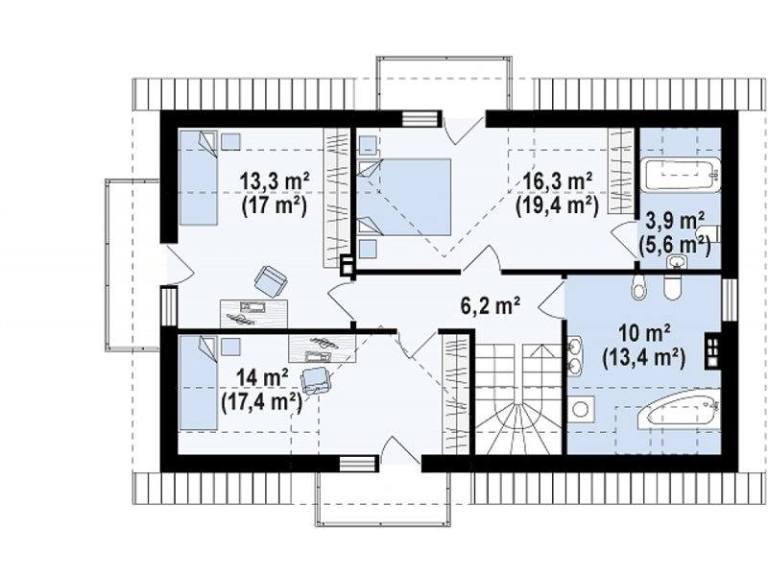
Three-bedroom house plans
The second project is a house with a traditional architecture, with a roof in two waters and facades that harmoniously combine wooden elements with decorative details of brick. If you opt for a metallic structure, the house in the picture costs about 44,000 euros, if you choose on a wooden structure, the price increases to about 47,000 euros. The three bedrooms are aligned on one side of the building, for more quiet, the living spaces merged together opening on a rear terrace. Two bathrooms complete space on the only level.
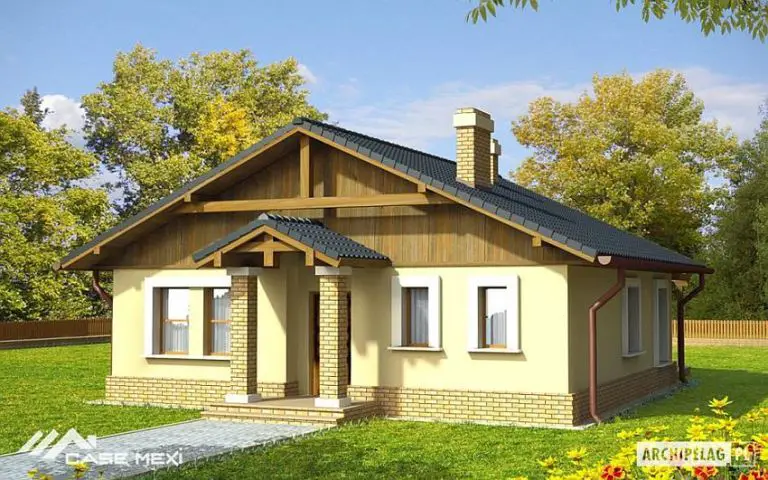
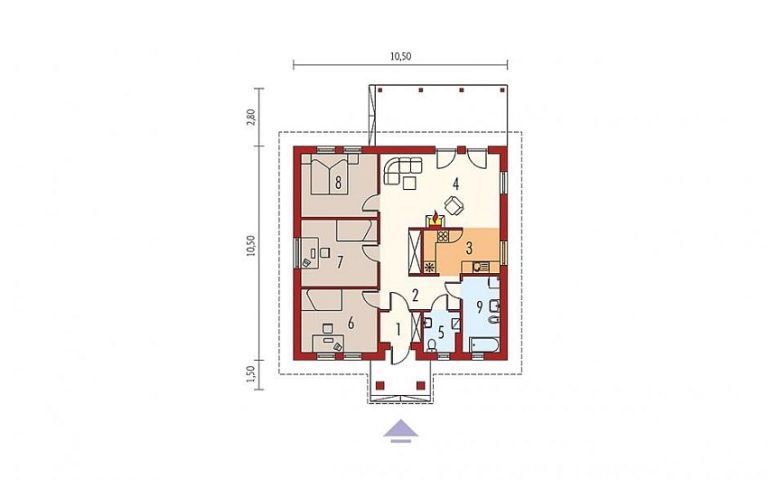
Three-bedroom house plans
The third and final model is a modern house with wooden structure, spread over two levels and an area of 110 square meters. The House draws through its narrow and high windows, which gives it a slender allure, expanded in the vertical plane. The ground floor is entirely dedicated to the living spaces, where the central place occupies the livingroom, along with an insulated kitchen in a corner and a bathroom. Upstairs, three bedrooms share a bathroom, one with access to a front balcony. The price calculation for such a house starts from 12,530 euros covering the standard structure kit.

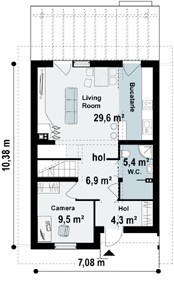
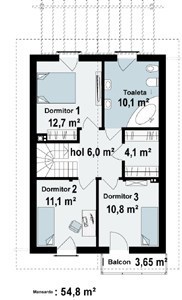
Foto: eproiectedecase.ro
Daca ti-a placut acest articol, te asteptam sa intri in comunitatea de cititori de pe pagina noastra de Facebook, printr-un Like mai jos:















