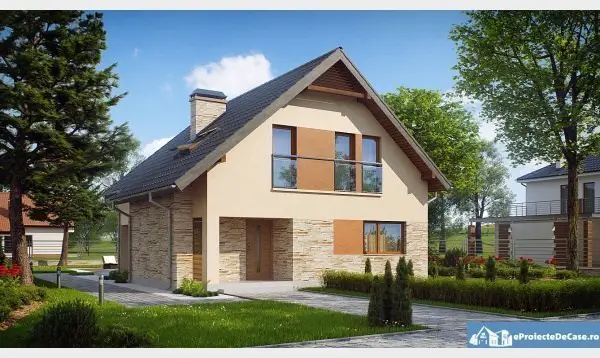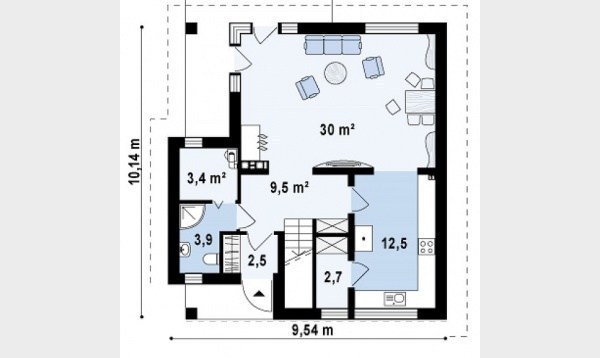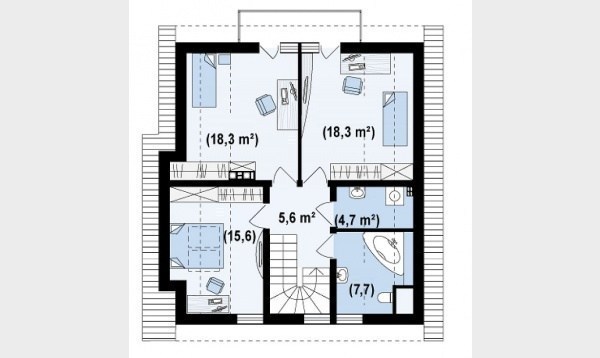Three bedroom house plans
In the next rows we present three examples of three-bedroom houses, suitable for a family with two children, for example. Thus, we chose three models of houses with attractive exterior design and comfortable dividing.
Three bedroom house plans
The first house chosen by us has a special exterior design and a practical division with a terrace that stretches along the back and side wall. The usable area of the house is 127 square meters and is divided between the bedrooms and bathrooms, on the one hand, and the kitchen, the technical room and the living room, on the other side. From the living room there are two exits on the terrace, where they have direct access and the bedrooms in the back. The house also has a garage for a car.


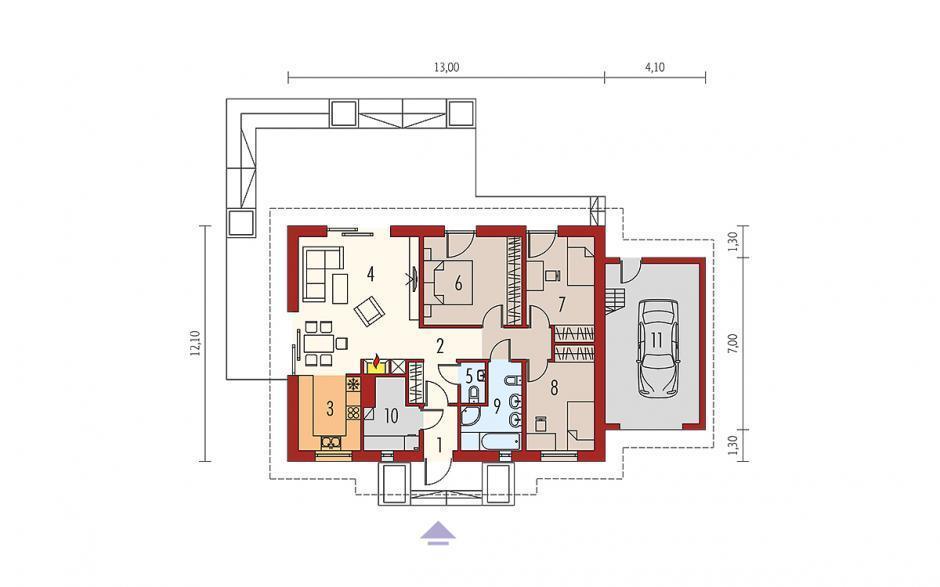
Three bedroom house plans
The second house stretches on a built surface of 137 square meters and has a footprint on the ground of 104 square meters. The house has a terrace covered with pergola, sideways, and on the opposite wall, a balcony. On the ground floor are the living spaces and an office, which can be transformed into the bedroom, in need, a spacious living room with dining room and a kitchen. At the attic there are three bedrooms and a large bathroom. The turnkey price for this construction is 47,000 euros.
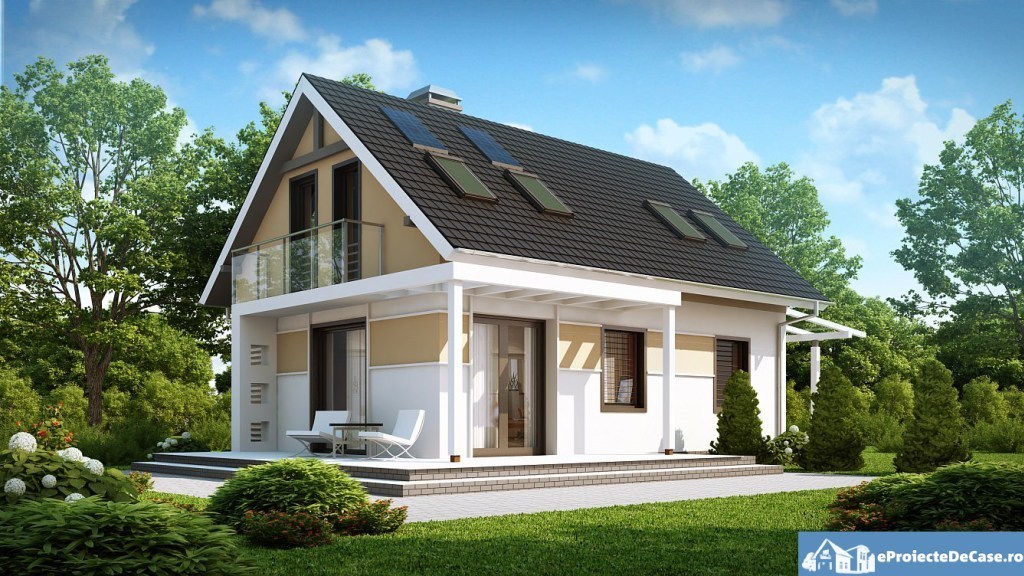
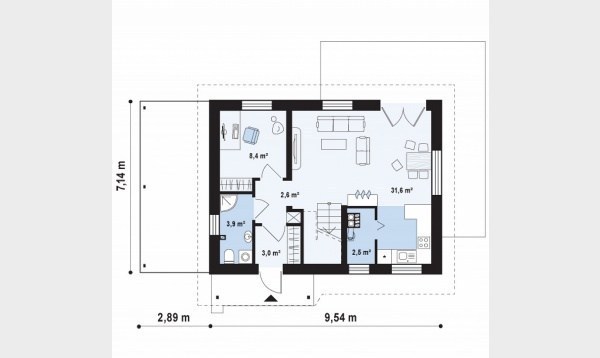
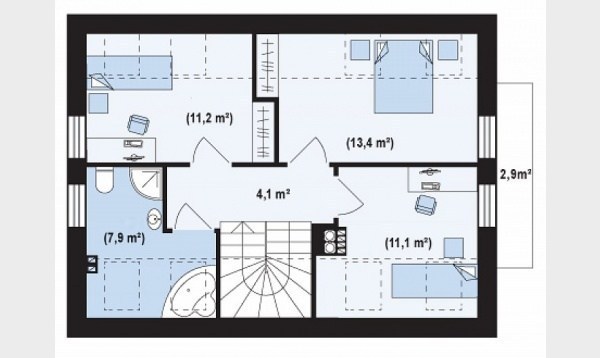
Three bedroom house plans
The third and final project is represented by an ideal home for a young family with two children, for example. The built surface of the house is 193 square meters, of which the usable area is 137 square meters. The turnkey price for this house is 67,000 euros. As for the division, the House has ground floor of an open space area comprising the kitchen, living room and the dinner, as well as a toilet. In the attic there are three spacious bedrooms and a bathroom.
