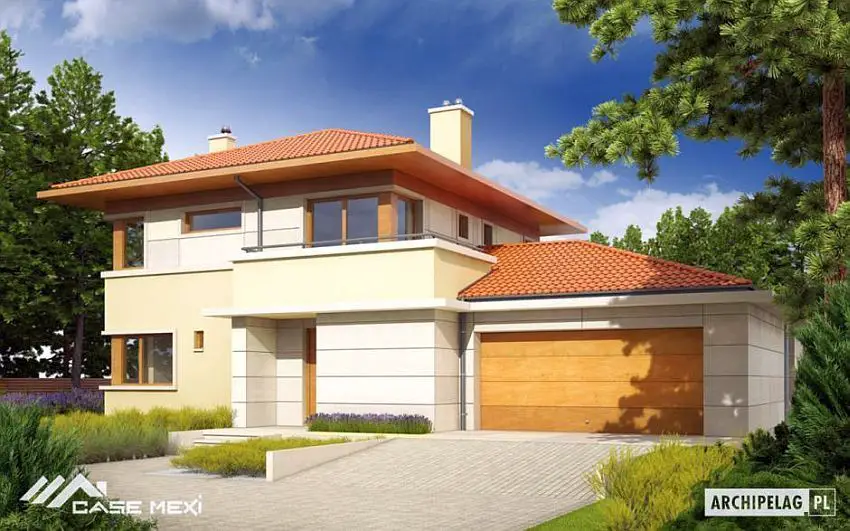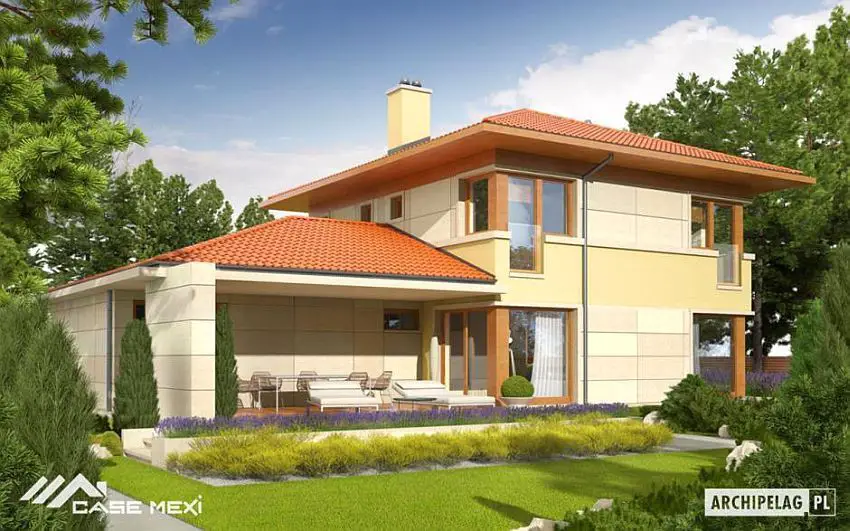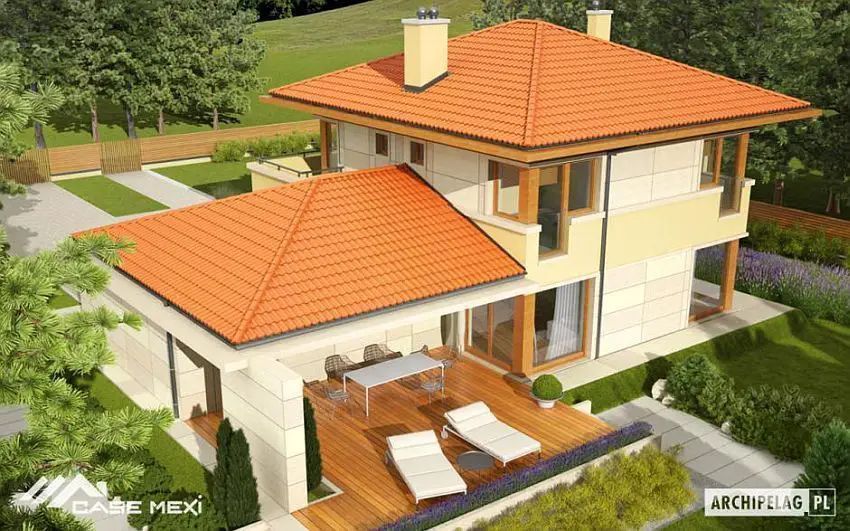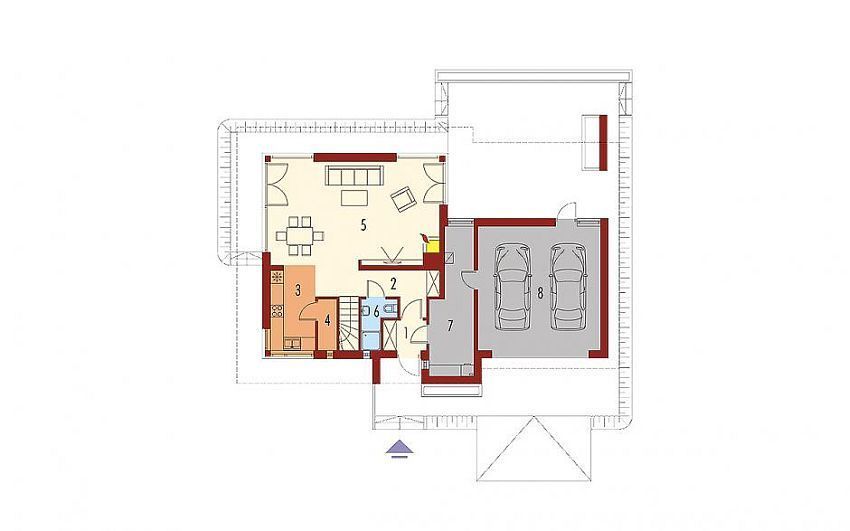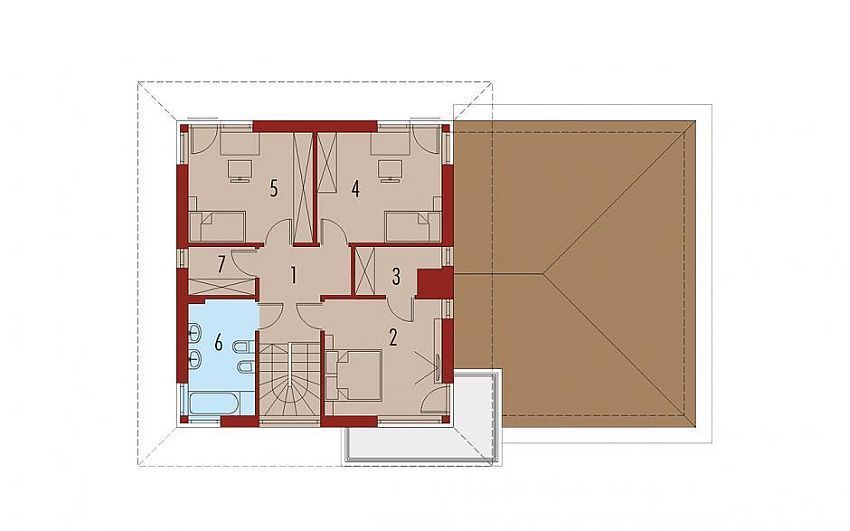Three bedroom house plans
In today’s article, we present three examples of three-bedroom houses. Thus, the dwelings below are suitable for a family with one or two children, for example.
Three bedroom house plans
The first house is ideal for a young family with two children, for example. The built surface of the house is 193 square meters, of which the usable area is 137 square meters. The turnkey price for this house is 67,000 euros. As for the division, the House has ground floor of an open space area comprising the kitchen, living room and the dinner, as well as a toilet. In the attic there are three spacious bedrooms and a bathroom.
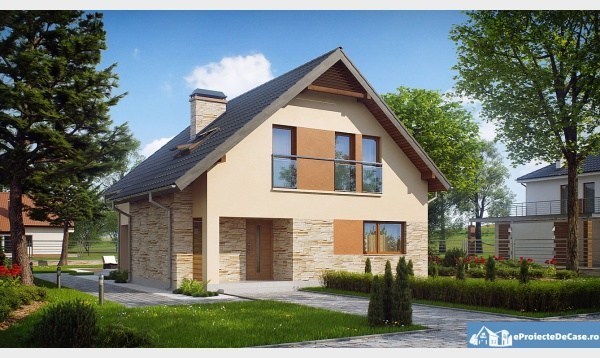
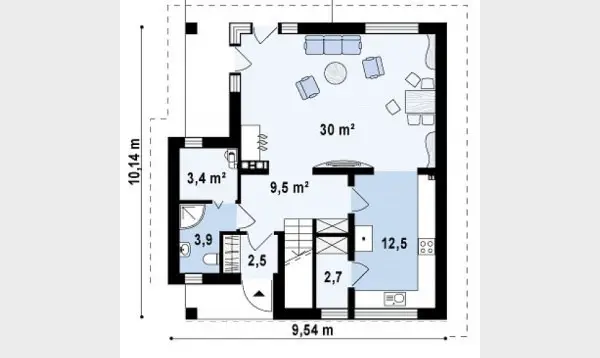
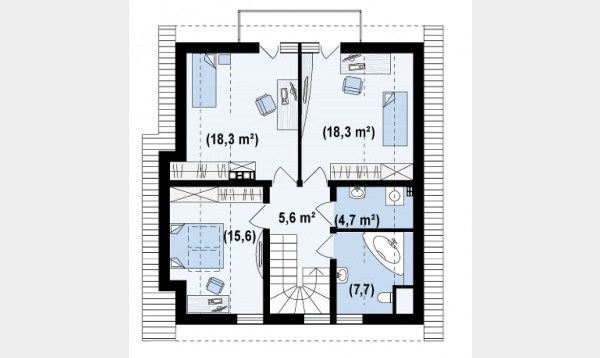
Three bedroom house plans
The second house has a compact, energetic design, in which different surfaces, both chromatic and from the perspective of the construction materials used, give rise to a dynamic overview. The ground floor is an open space in which we find the living room, living room and kitchen, while upstairs three bedrooms share a bath. The price of the house in the image is estimated at 51,000 euros.
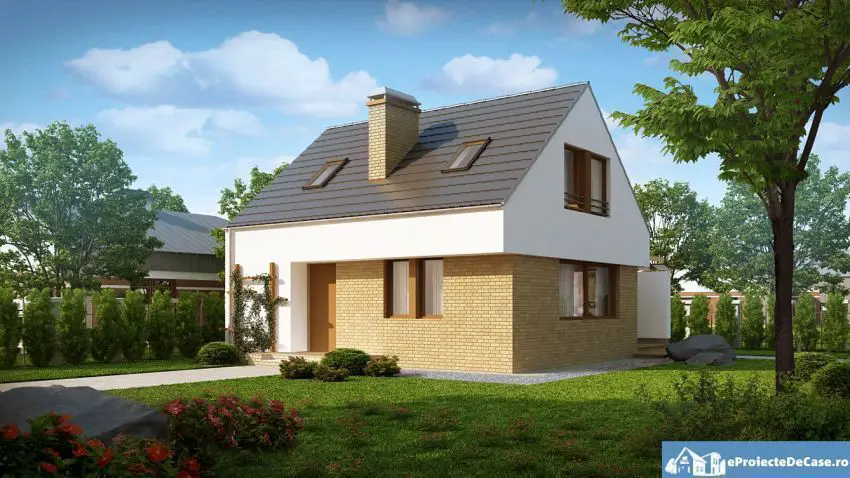
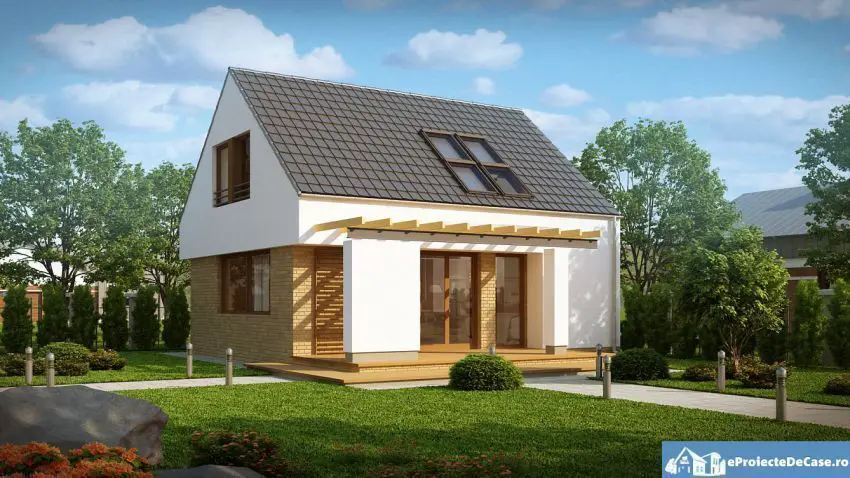
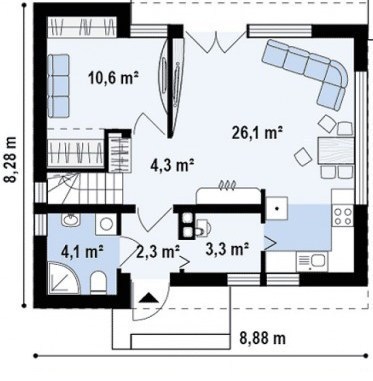

Three bedroom house plans
The last example we have included on our list is a house with a usable area of 167 square meters. It is a Mediterranean dwelling, with facades marked by rectangular shapes which, alongside the brightly coloured roof, create dynamic geometric games. The ground floor hosts a single open living space, another volume comprising the garage for two cars. Upstairs there are three bedrooms, one with access to a balcony located on the corner. On the metallic structure, the turnkey price of this House is about 91,000 euros.
