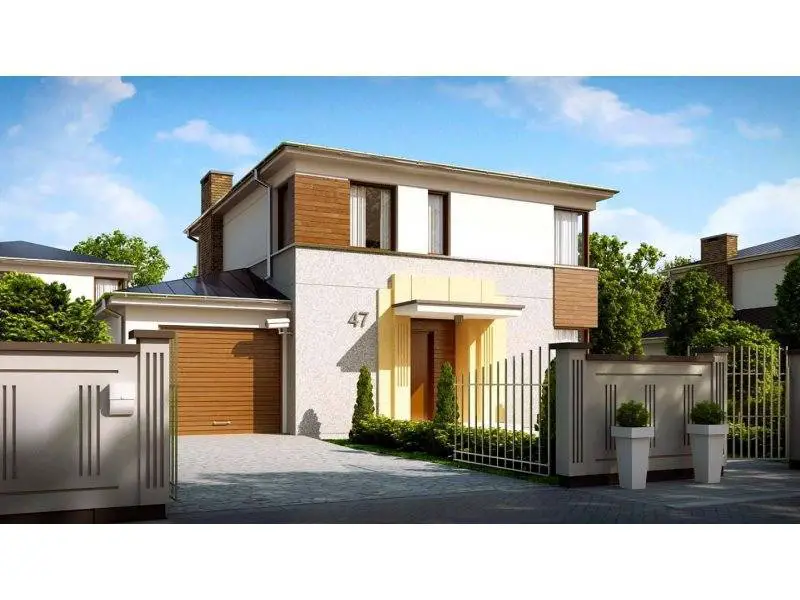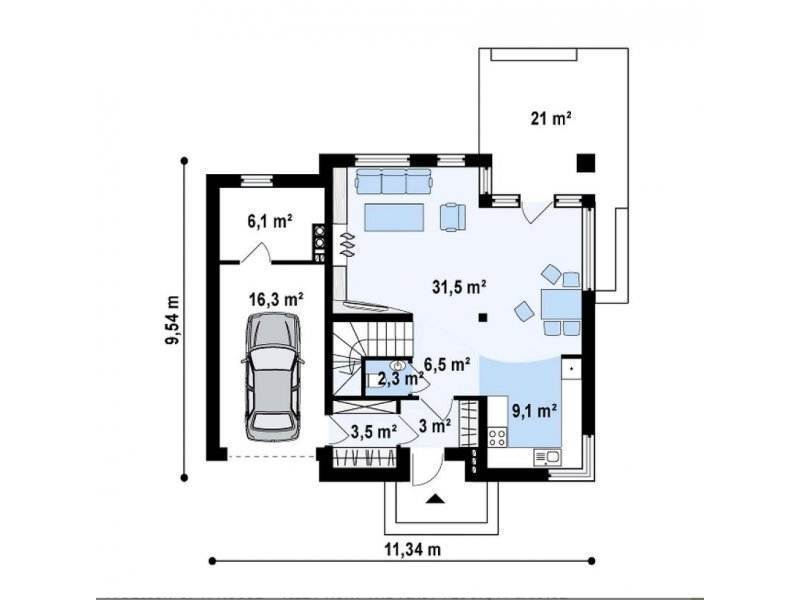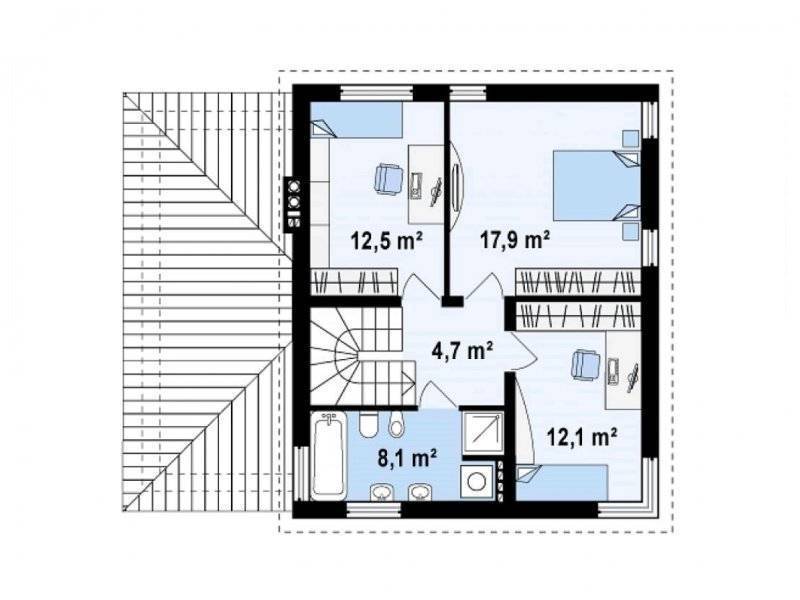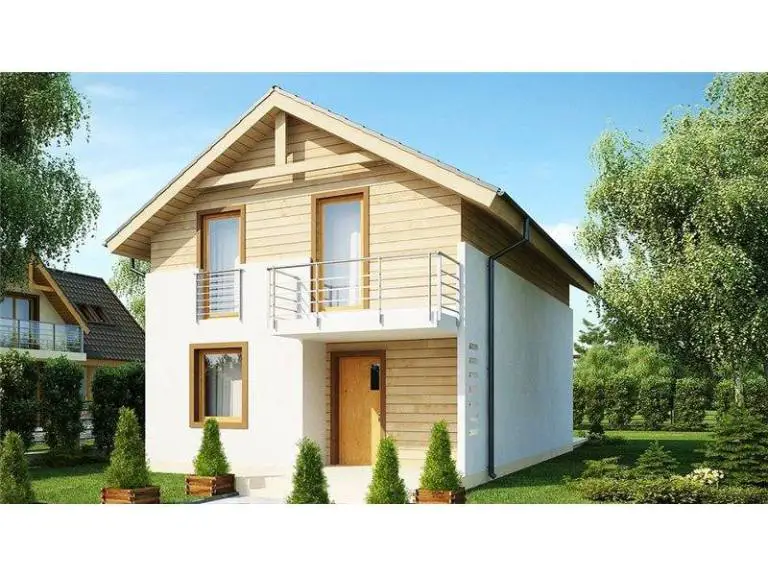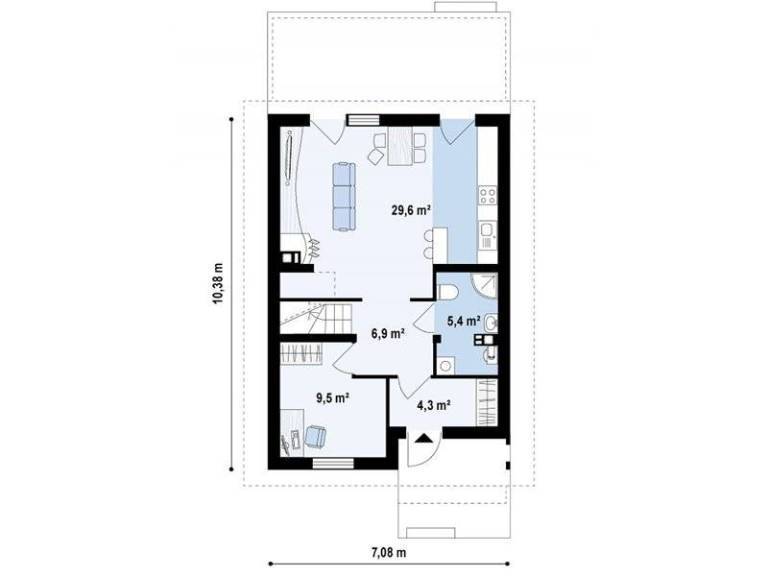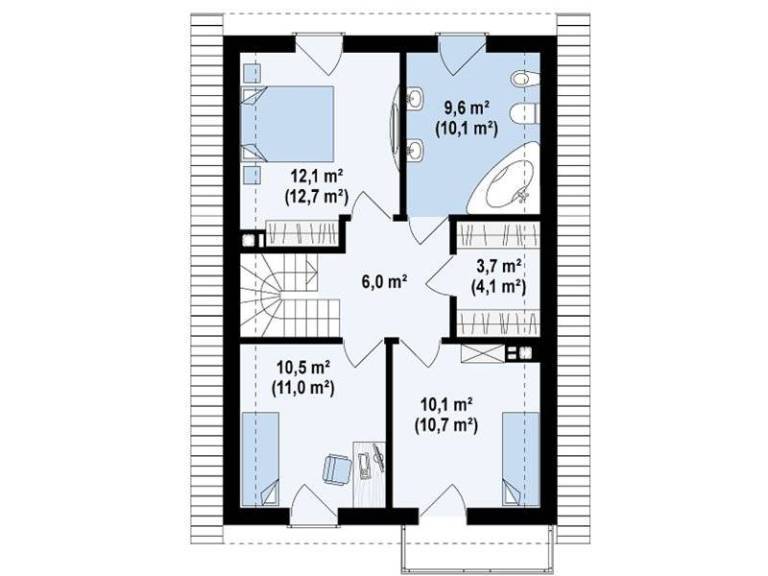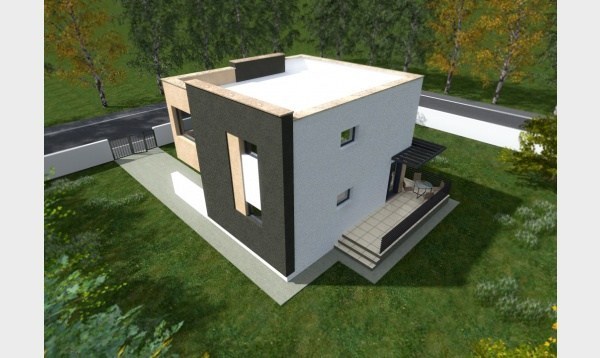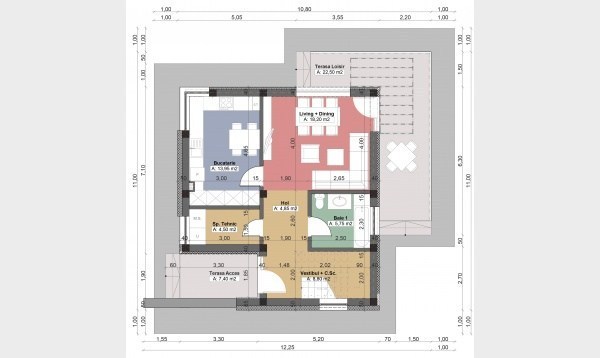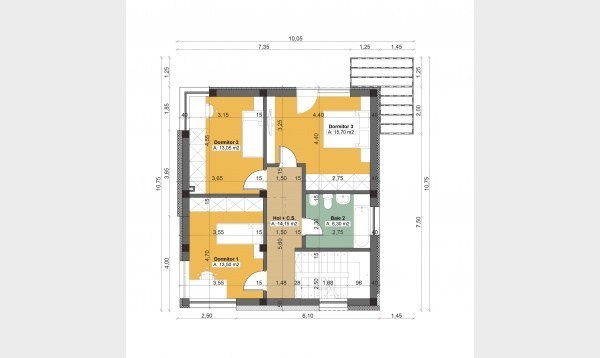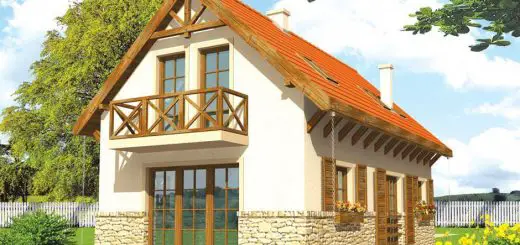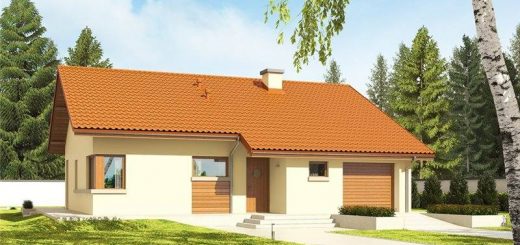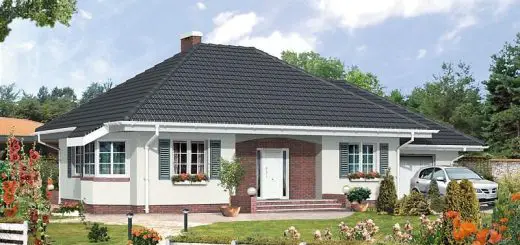Two story house plans
In the ranks below, we present three models of houses with floor. Thus, we selected housing suitable for a young couple, as well as for a family consisting of three members, for example.
Two story house plans
The first house that we included on our list has a footprint of 157 square meters and a turnkey price of 81,000 euros. Although the average size, the house is very spacious and has a practical division, ideal for a family with one or two children. Thus, on the ground floor are the living spaces, while upstairs there are three bedrooms and a bathroom.
Two story house plans
The second example is a house with a usable area of 127 square meters and a turnkey construction price of almost 59,000 euros. As for the division, immediately after the entrance there is the bathroom and the bedroom on the ground floor, and in the back there is a large room comprising the kitchen, dining area and the living room. In the attic there are three other bedrooms, one with the exit on the small front balcony, a large bathroom and a dressing room. In the back is proposed a terrace with wooden pergola.
Two story house plans
The latest project has a modern design and has an area of 119 square meters, while the turnkey price is about 47,000 euros. The house has a kitchen and a living + spacious dining room on the ground floor, but also a bathroom and a very large lobby at the entrance. Upstairs, the house is divided into three spacious bedrooms and a bathroom. Thus, the house below is suitable for a family with one or two children, but also for a couple.
