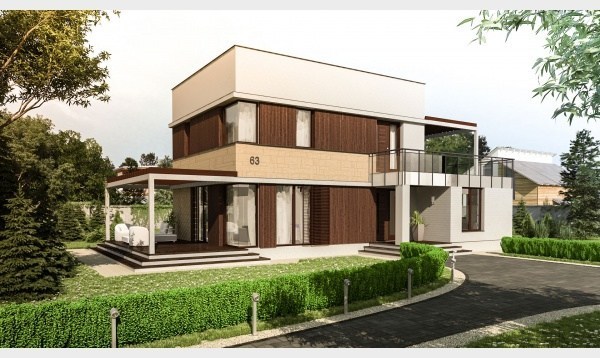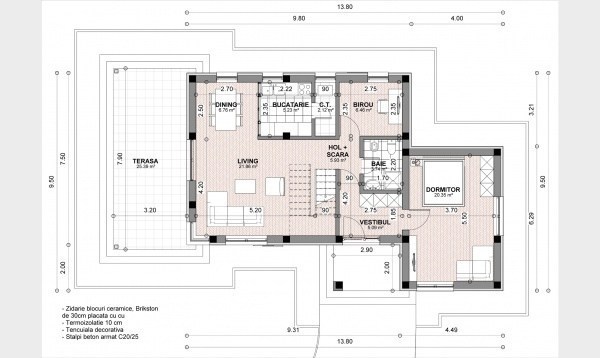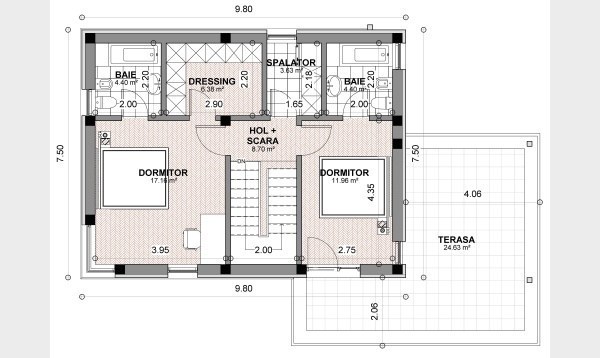Three-bedroom house plans
In the following, we present three models of three-bedroom houses, suitable for a family consisting of three or four members, for example. Here are our suggestions:
Three-bedroom house plans
The first project has a modern design and has an area of 119 square meters, while the turnkey price is about 47,000 euros. The house has a kitchen and a living room and a spacious dining area on the ground floor, but also a bathroom and a very large lobby at the entrance. Upstairs, the house is divided into three spacious bedrooms and a bathroom.
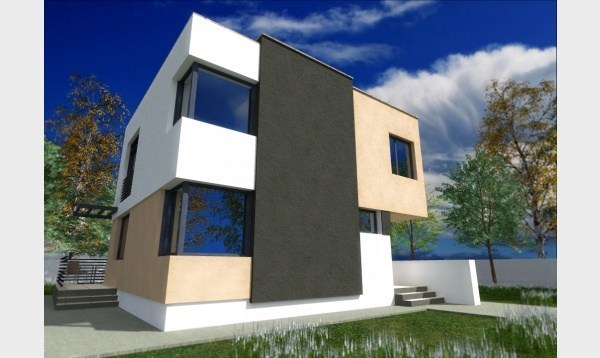
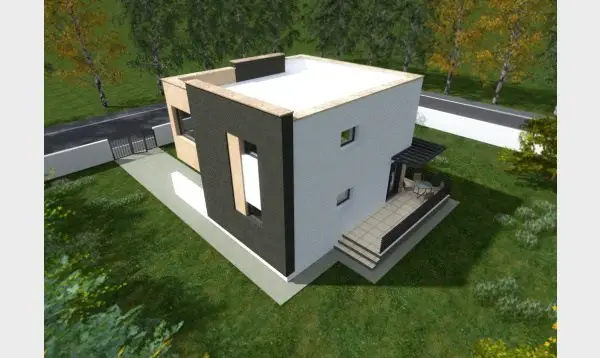
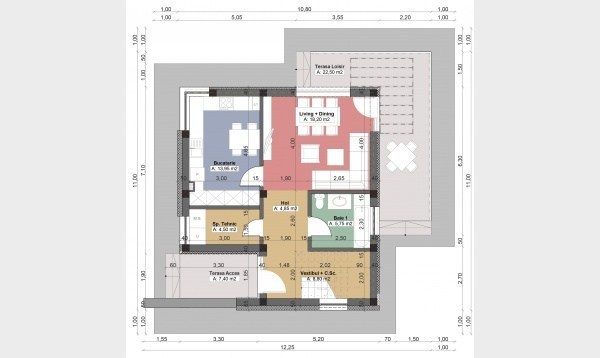
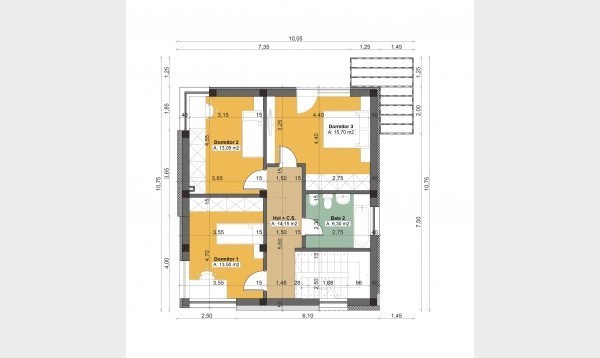
Three-bedroom house plans
The second project is a house with a built surface of 275 sqm, with a usable area of 215 sqm. The Division for this dwelling is as follows: a living room, a kitchen, a bathroom, a pantry and a desk, on the ground floor, and upstairs, three bedrooms, a bathroom, a toilet and a dressing room. The price to red for this House is 39,000 euros, and the turnkey price is 107,000 euros.
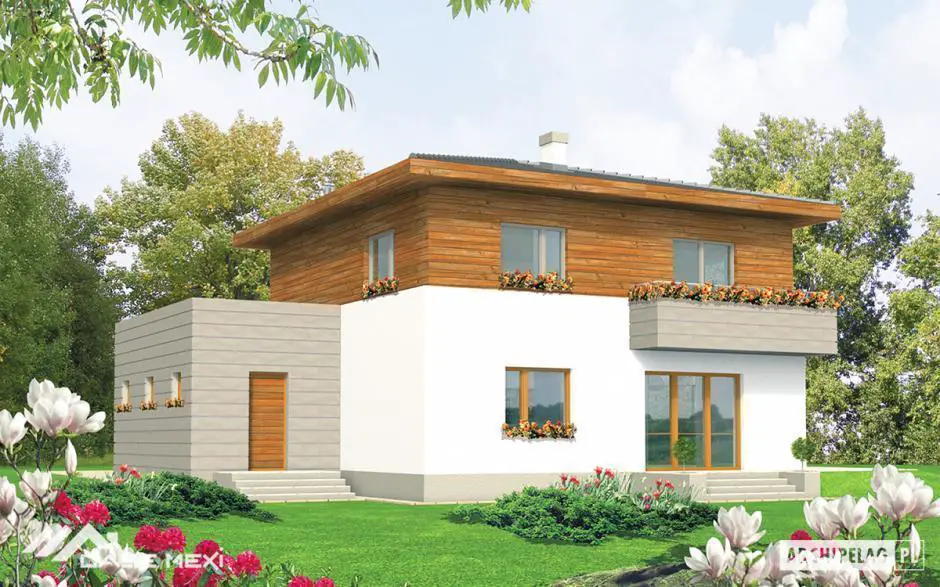
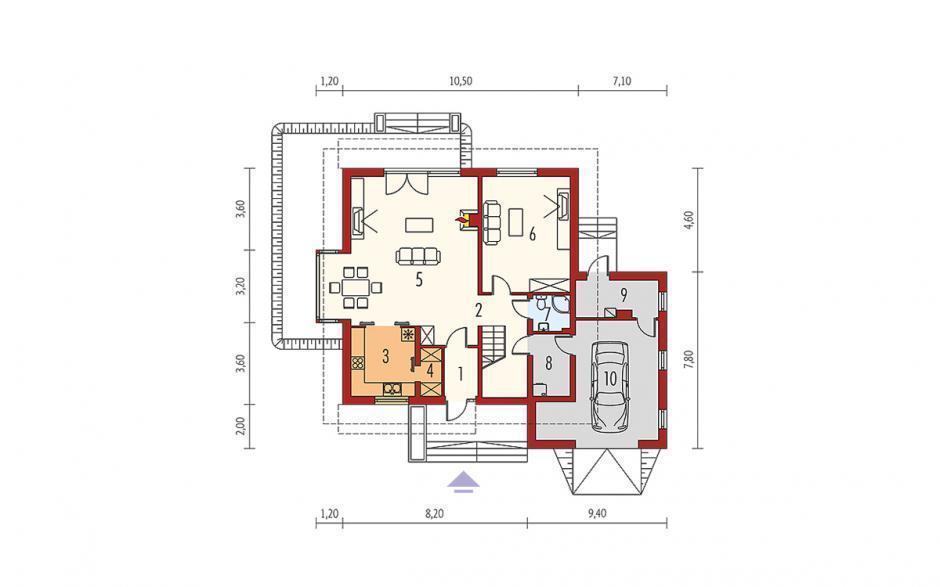
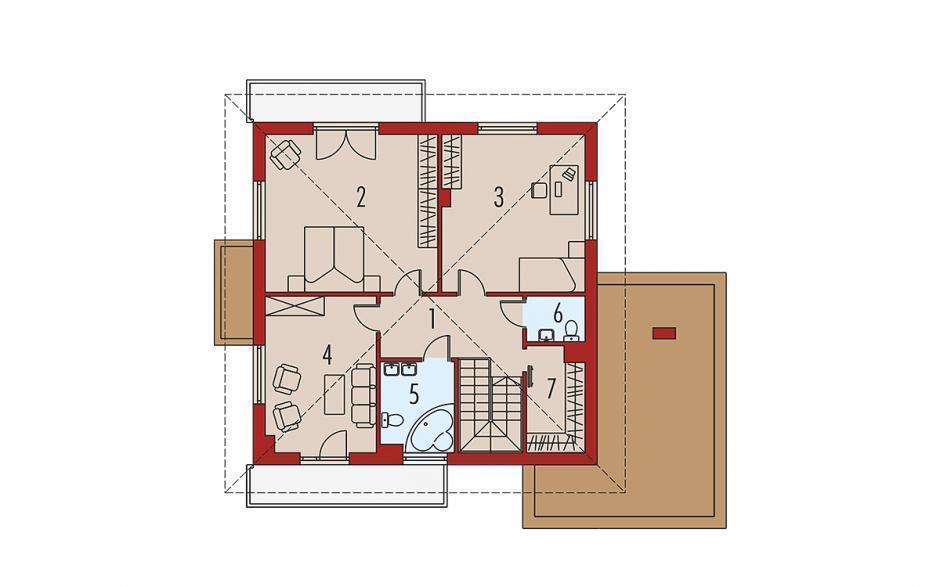
Three-bedroom house plans
The third project is a spacious house with a usable area of 137 square meters and a turnkey price of 56,000 euros. Regarding the division, the house has a kitchen, a bathroom, a desk and a bedroom on the ground floor, plus a spacious living room with a dining area. Also on the ground floor is the situation and a generous terrace. Upstairs there are two more bathrooms, two spacious bedrooms and a dressing room.

