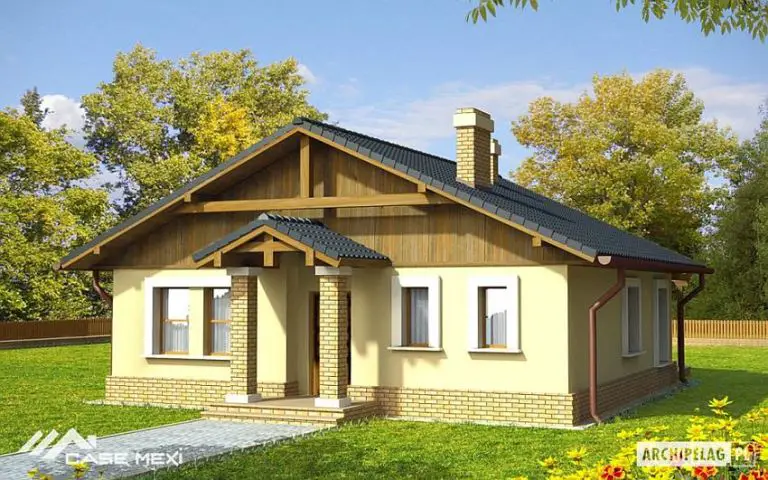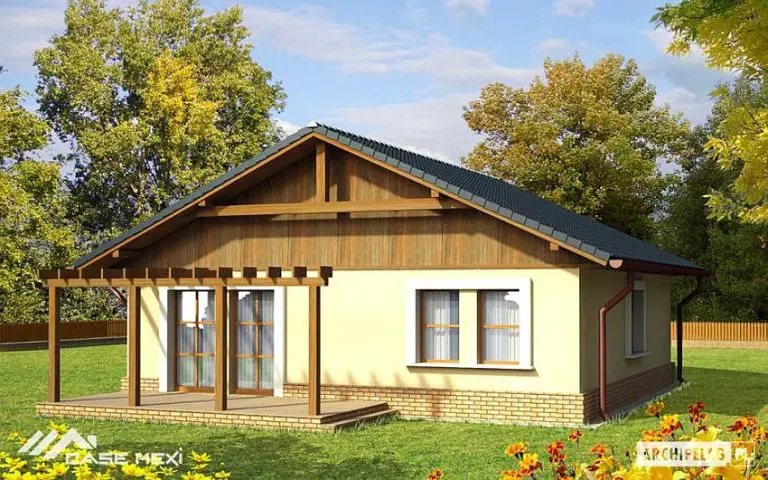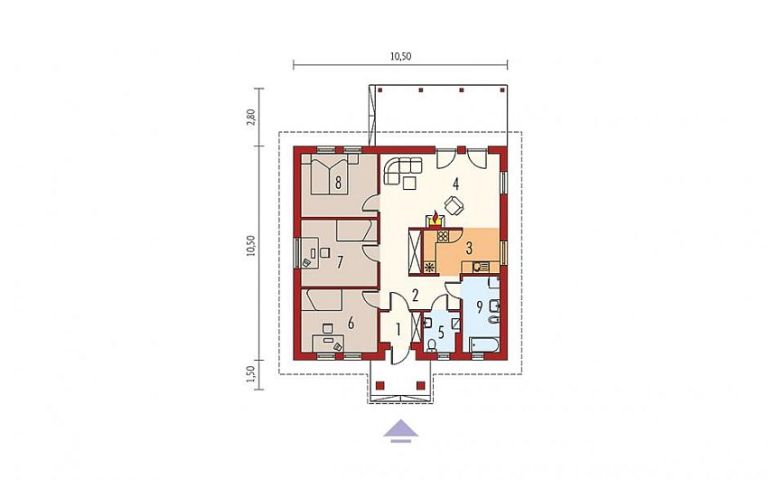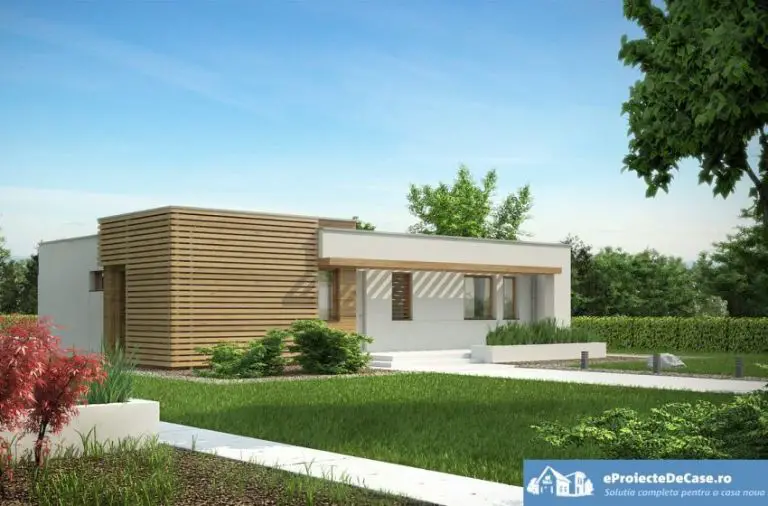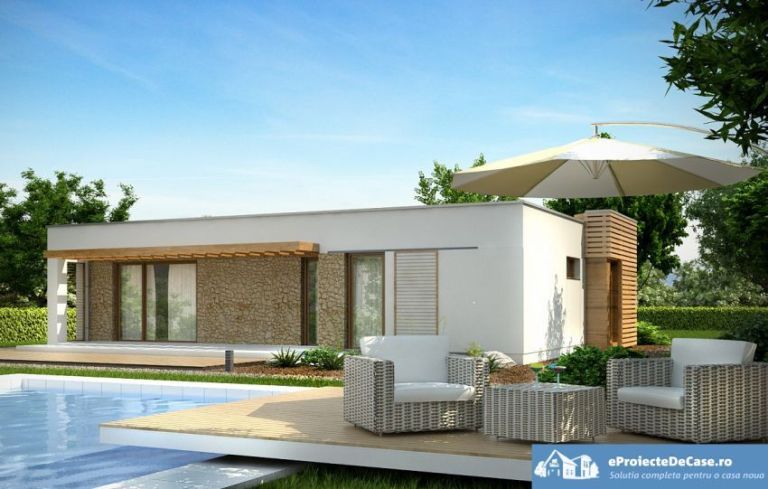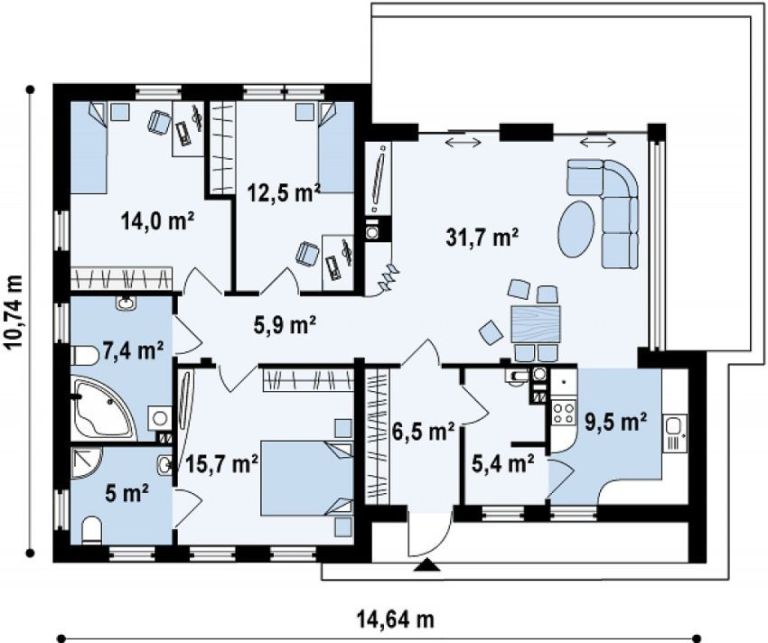We have prepared in the ranks below three projects of houses with ground floor and three bedrooms. Although they are very spacious and practical, the three houses are also very affordable.
Three-bedroom house plans
The first project is a house with a traditional architecture, with a roof in two waters and facades that harmoniously combine wooden elements with decorative details of brick. If you opt for a metallic structure, the house in the picture costs about 44,000 euros, and if you choose on a wooden structure, the price increases to about 47,000 euros. The three bedrooms are aligned on one side of the building, and for more quiet, the living spaces are merged to a place opening on a rear terrace. Two bathrooms complete space on the only level.
Three-bedroom house plans
The second project is a house that has a built area of 105 square meters, of which the usable surface is 84 square meters. The house has a living room, a kitchen, a pantry, a bathroom, three bedrooms and a toilet. The red price for this house is 17,000 euros, while the key price is 45,000 euros.
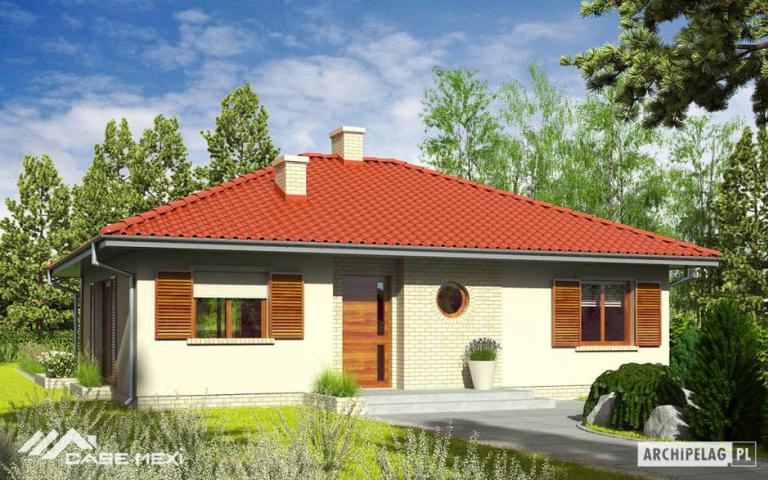
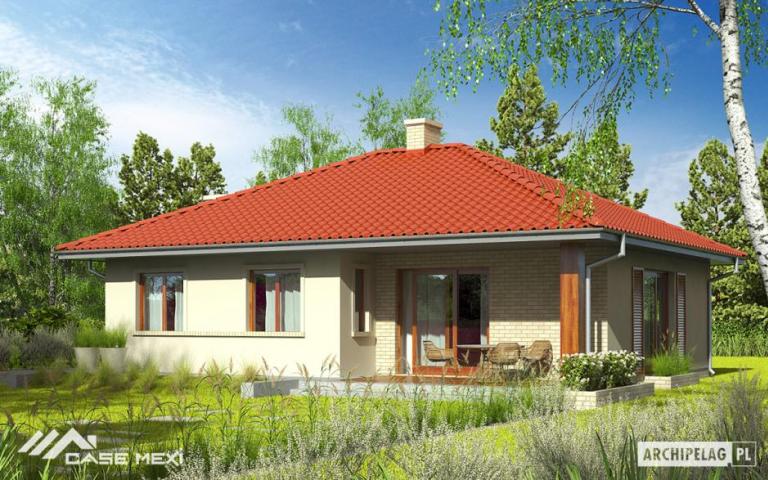

Three-bedroom house plans
The third and final example on the list is a single-level house with a useful surafata of nearly 100 square meters. It is a house with flat roof and a modern design, with facades of one side and the other customized by the inserts of stone and wood, open outward through the windows and sliding doors generous. The space is basically divided between the living rooms, livingroom, dining room and kitchen located on one side of the house and three bedrooms located in the other half, sufficient for a young family with serious thoughts regarding children. All the premises are connected to the outside, and a beautiful terrace in the back is the supplimentary space for the young couple. The estimated price climbs slightly over 51,000 euros.
Photo: Casemexi.ro, eproiectedecase.ro
