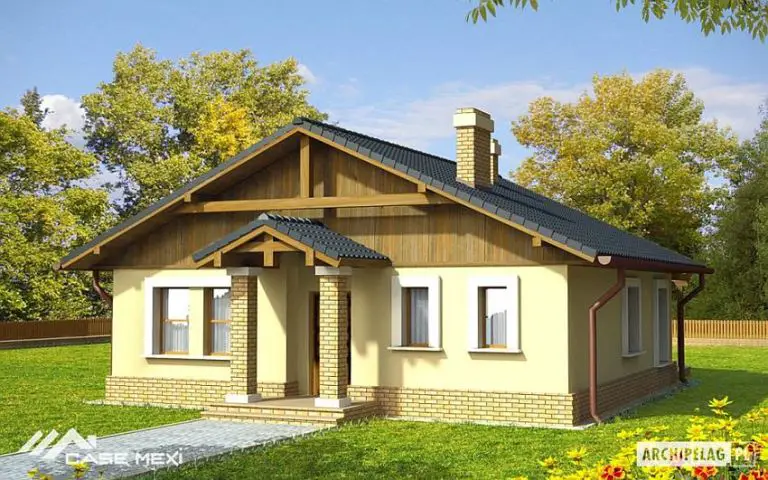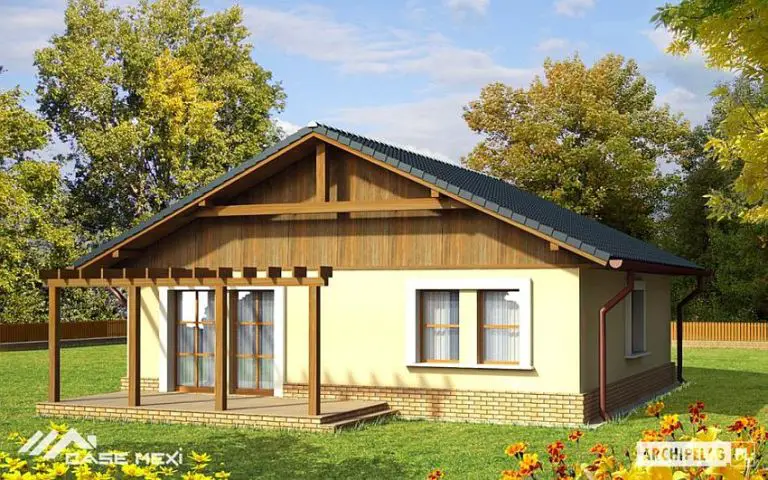Three bedroom house plans
For a family with one or two children, but also for a couple of newlyweds, a three-bedroom house represents a very inspiring choice. From this idea, we present you in the ranks below three projects of three-bedroom houses.
Three bedroom house plans
The first example shows a colorful and attractive exterior design, a useful area of 111 square meters and a price of turnkey construction equally attractive – 50,000 euros. The ground floor is entered through the side, in a vestibule, or through the front, directly into the living room. Dining room, dining place and kitchen are in the same room, along the façade. In the back there is a bedroom, a service bath and a technical room. There are three other bedrooms and a bathroom in the attic.
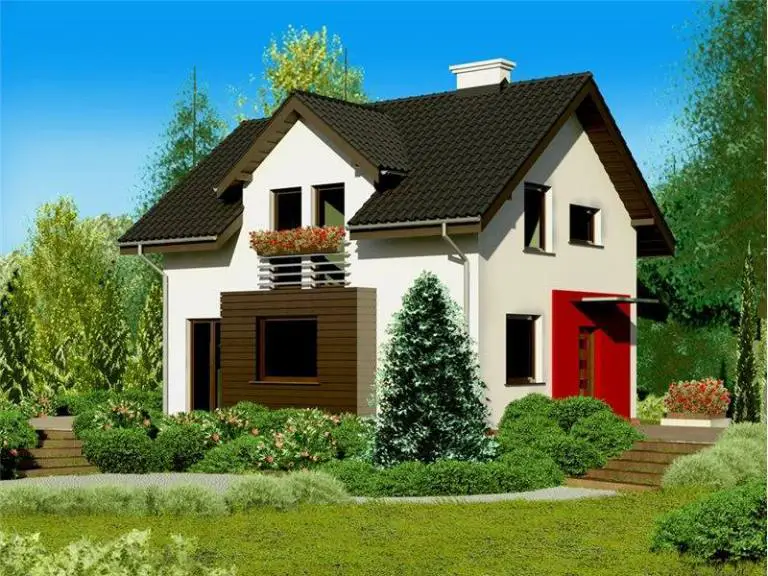
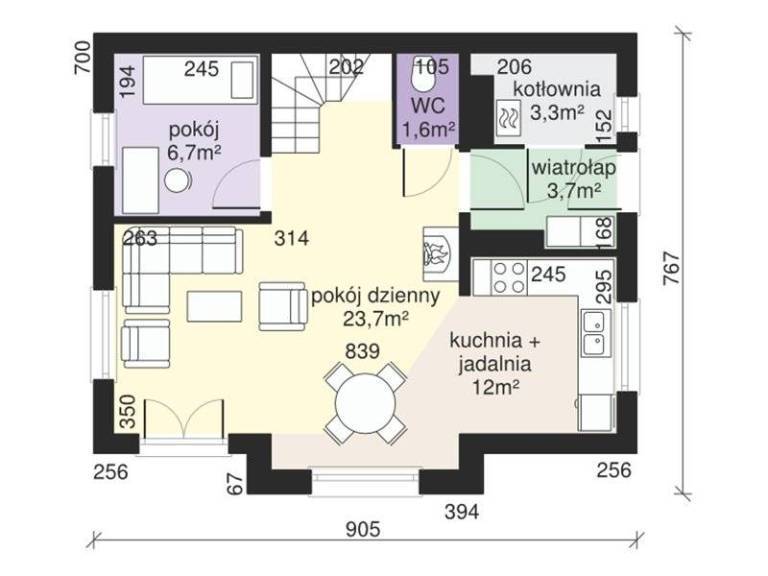
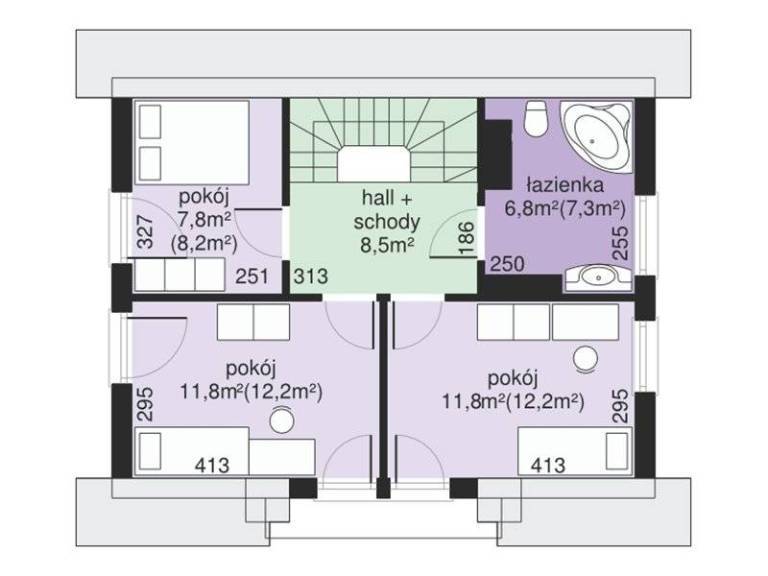
Three bedroom house plans
The second model of the house is a dwelling with a built surface of 117 square meters and the ground footprint of 96 square meters. The house has a living room, a dinning, a kitchen, three bedrooms and a bathroom. The price of red for this House is 19,000 euros, and the key price is 41,000 euro.
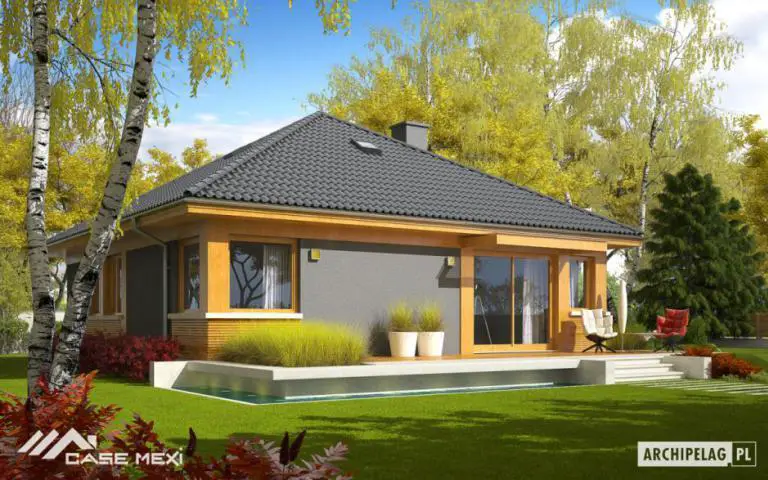

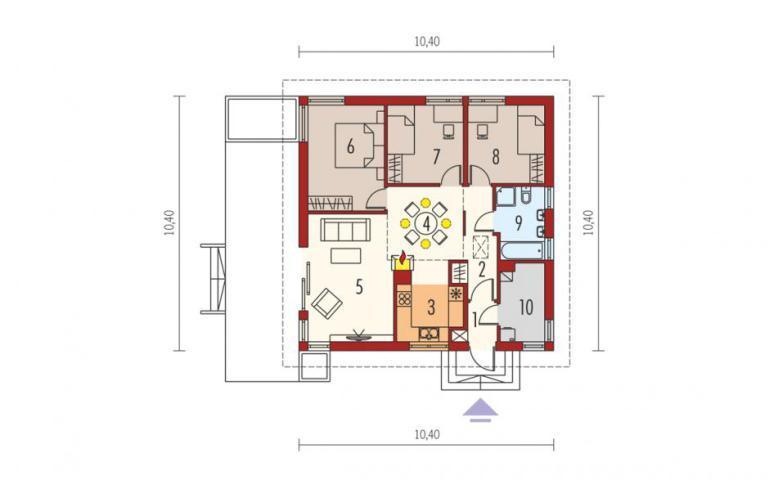
Three bedroom house plans
The latest model of the house is one with a traditional architecture and a key price of 41,000 euros on the metallic structure, while for a wood structure the price reaches about 45,000 euros. The house has three bedrooms that are aligned on one of the sides of the building, for more quiet, the living spaces confused to a place opening on a rear terrace. Two bathrooms complete space on one level.
