Three bedroom house plans
In the following lines, we present three projects of 3-bedroom houses, ideal for a family with one or two children, but also for young people who want a spacious and welcoming place:
Three bedroom house plans
The first model is a modern one with a clean, bright look. The white masonry is decorated with wooden inserts, and the front, side and rear balconies are surrounded by glass fencing. In the back and side are built some columns to mark the entrance to the terrace provided on the corner. The useful area of the house is 175 sqm, and the price of the turnkey construction, almost 82,000 euros. On the ground floor, on the entire width, there is the living room with dining space and two exits on the terrace, and next to the open kitchen. There is also an office, a bathroom and a large technical room. In the attic are the three bedrooms with two bathrooms, one included in the matrimonial and the other, very spacious, for the other two. Every bedroom is a balcony.
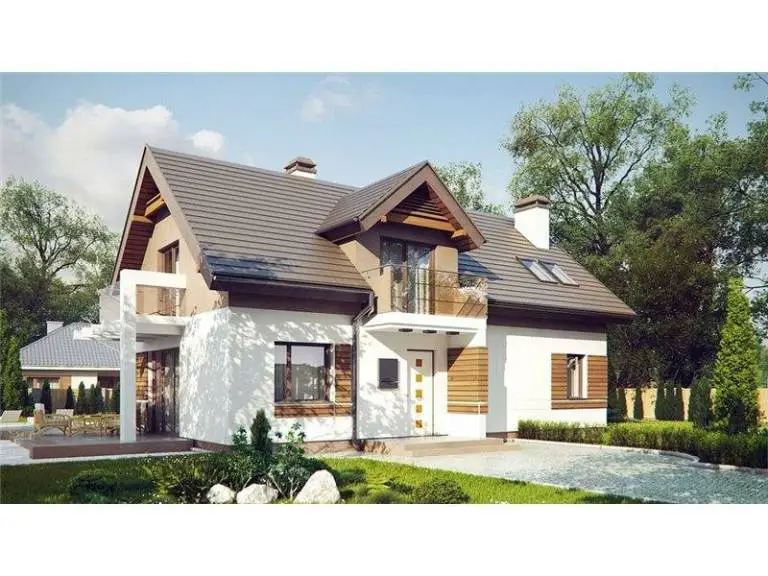
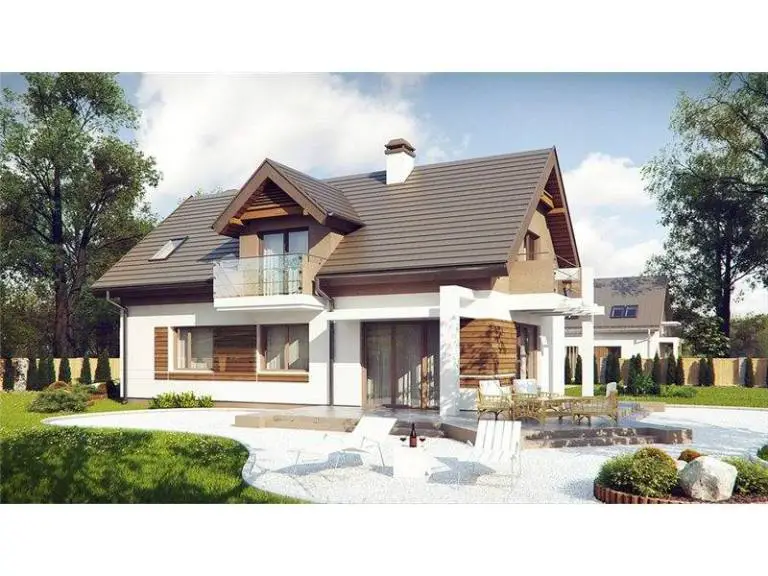
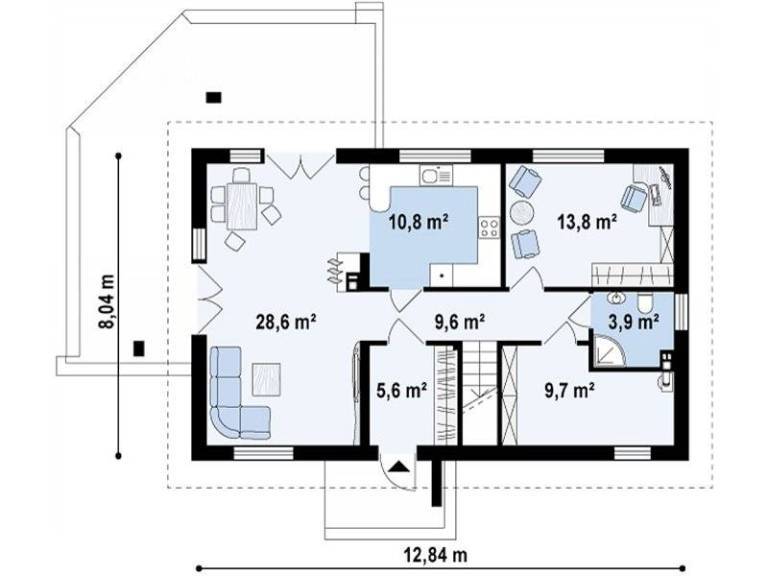

Three bedroom house plans
The second house we have chosen is a dwelling with a built area of 110 square meters and a ground footprint of 90 square meters. The house has a living room, a dinning, a kitchen, three bedrooms and a bathroom. The price of red for this House is 17,000 euros, and the key price is 44,000 euro.
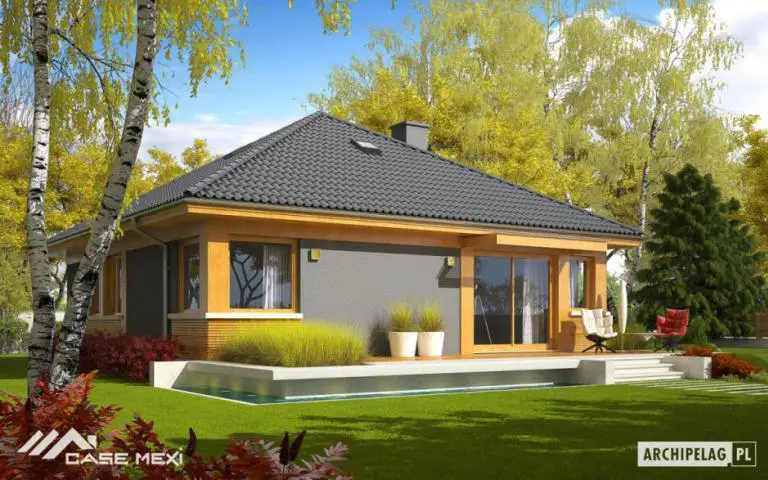
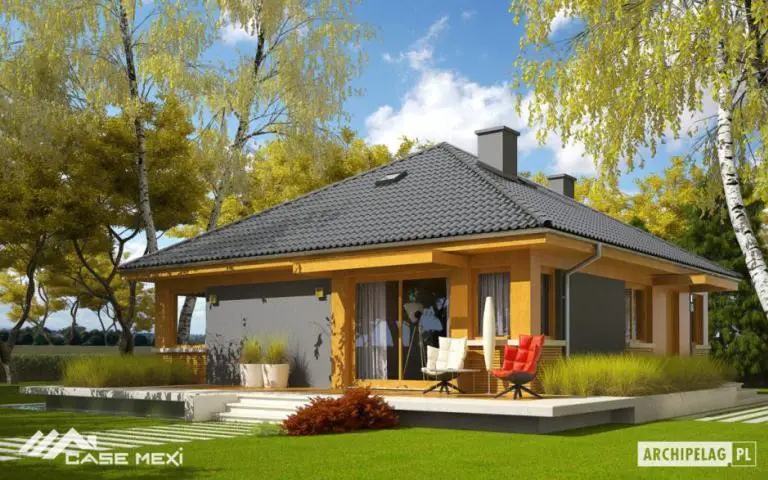

Three bedroom house plans
The third example is a house that has a very special look, mostly because of the materials used. It has a useful area of 105 square meters, but is provided with a garage for two cars and three bedrooms. Thus, on the ground floor there are living spaces – a spacious living room, a large kitchen, and an office, which can serve as a bedroom or guest room, but also a bathroom and a technical room. In the attic, the bedrooms and two bathrooms are found.
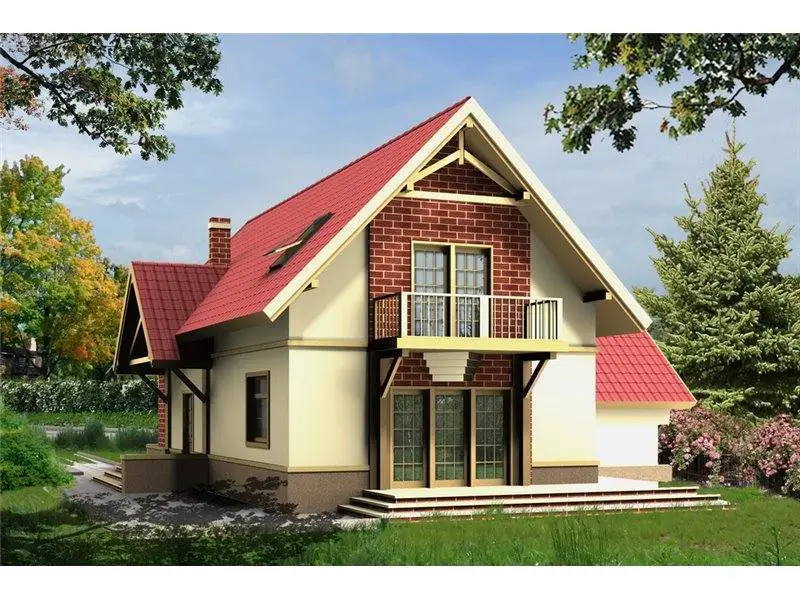



Foto: casebinefacute.ro, eproiectedecase.ro















