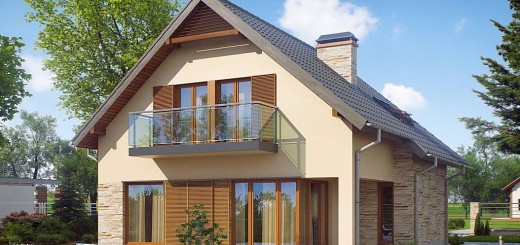Three bedroom house plans
Three bedroom house plans
.
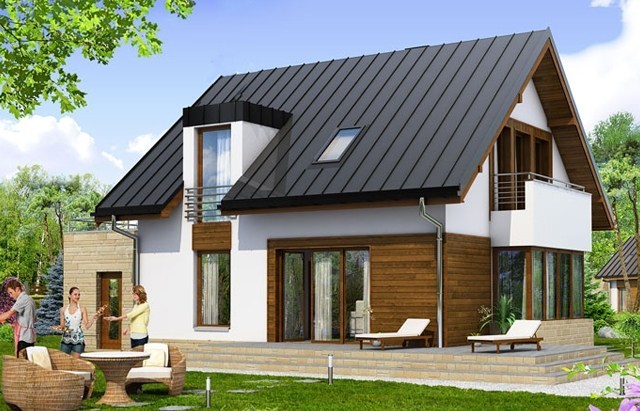
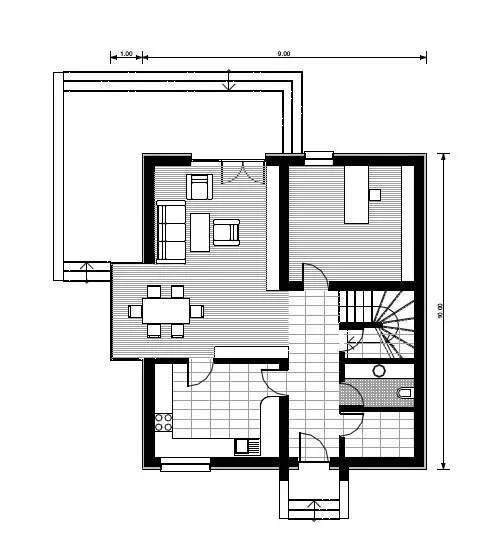

Three bedroom house plans
The second project is a small house, but proposing four spacious rooms. At the entrance there is a vestibule, with a small bathroom, aligned with the technical room and the kitchen. It is open to the dining place, arranged in the living room, with exit on the terrace, and next to there is another room, which can be arranged as a bedroom or a desk. In the attic there are three bedrooms, illuminated by one or two roof windows, besides the wall, and a large bathroom, illuminated by two roof windows. Regarding the cost of construction, it reaches about 53,000 euros.
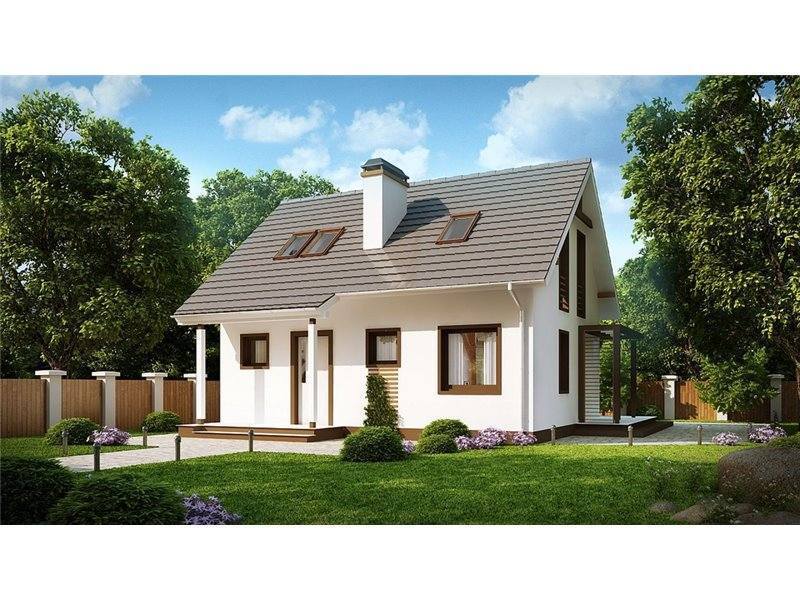
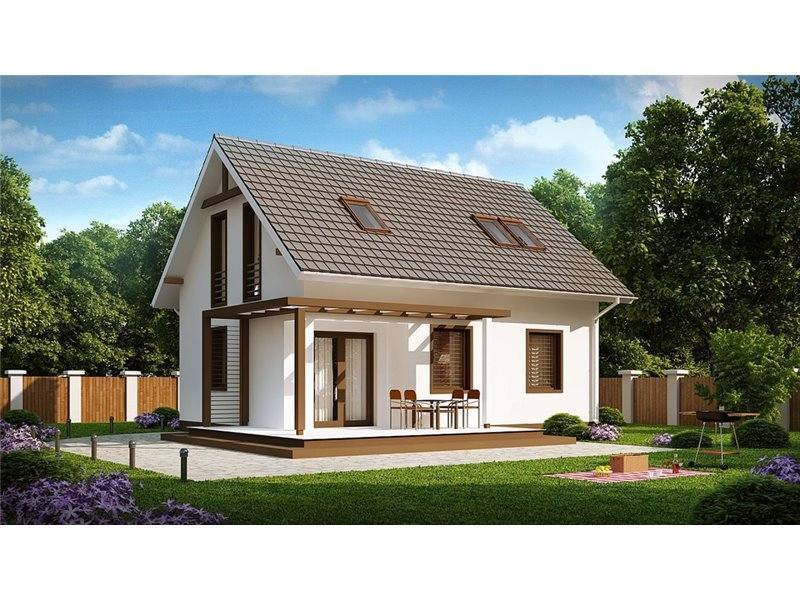
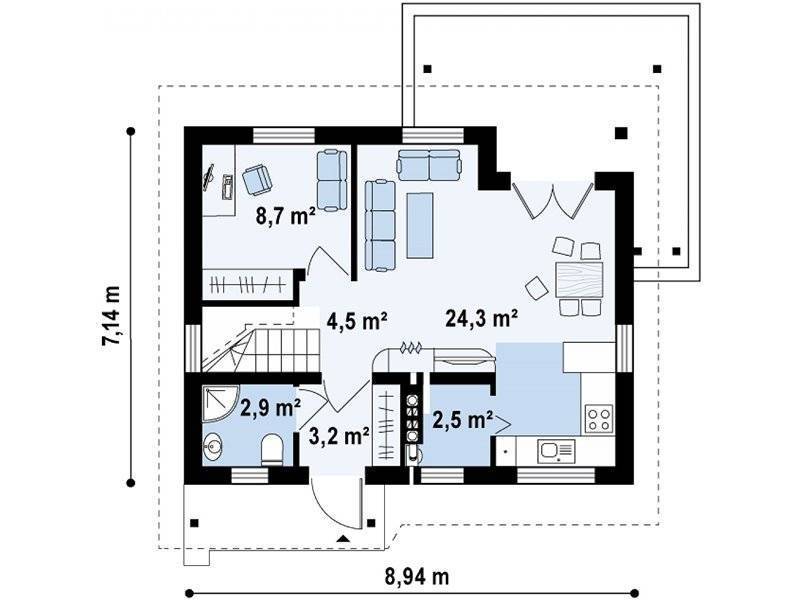
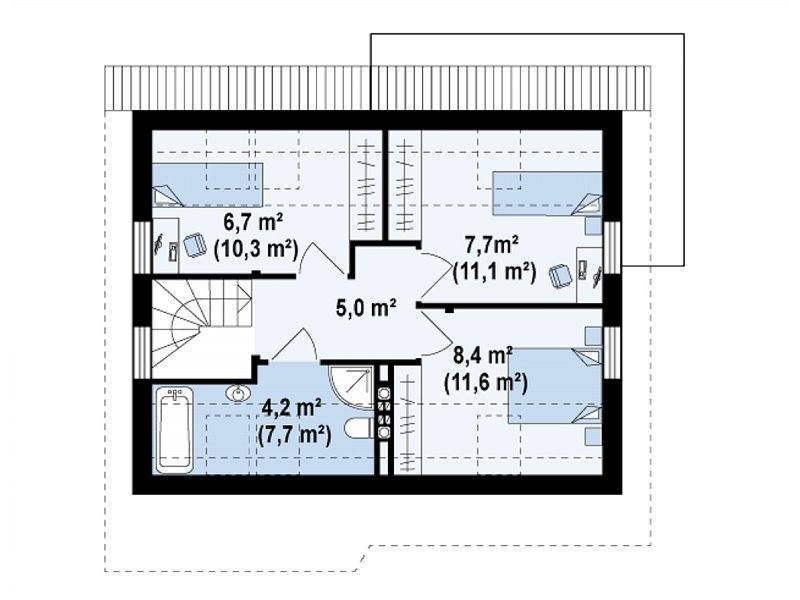
Three bedroom house plans
Finally, we propose a small house with a ground footprint of 105 square meters. It has a partially covered terrace, as well as a garage, an open kitchen with a pantry and a small bar, dining place and dining room, where it comes out on the back terrace. Bedrooms are accessible through a hallway, being ordered: two smaller fronts, then the technical room and bathroom, and the matrimonial bedroom is in the back, enjoying more privacy, but also dressing and bathroom.i.
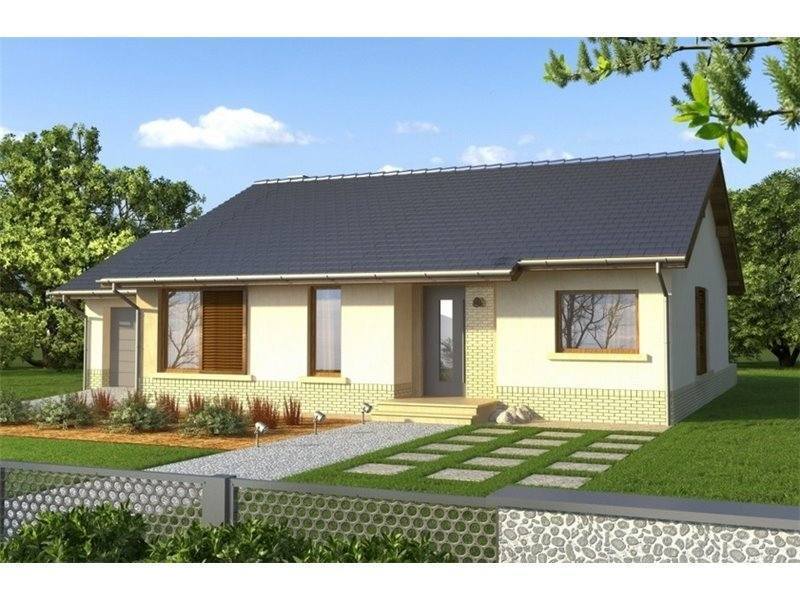

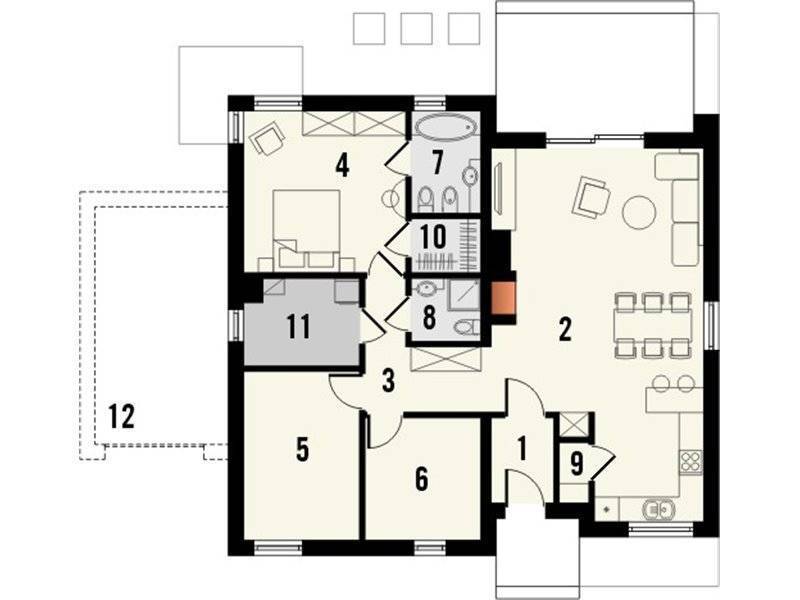
Foto: casebinefacute.ro, eproiectedecase.ro
