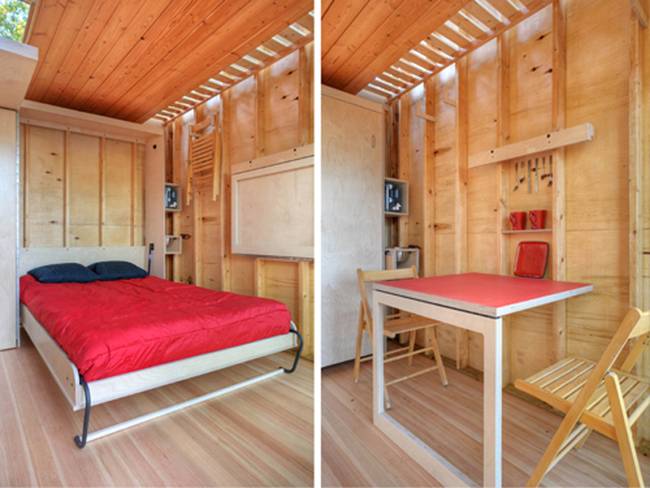The Off-Grid Cabin – Living For Experiences
Building a small house at the heart of nature is definitely not something to ignore. But building an off-grid and self-sustaining home in the middle of the woods is by all means something that is worth writing about. What you see below is the result of what many modern environmental thinkers advocate these days – zero waste and living for experiences, not stuff. No wonder people are drawn to things like smaller homes that have a smaller impact, or to creative ways to living life in full harmony with nature.
An American architect and his son are the ones putting this house on paper first and then on the ground on a terrain on the shores of Lake Superior. This wooden cabin is a modern off-grid family getaway lying about 5 kilometers away from the closest town.
The house spreads on a total surface of 31 meters (attic and roof terrace included) and is clad in a modern-looking black metal roofing with a Kynar coating. The side that faces the lake features glass patio doors, and large, operable wood-slatted doors that can swing out to create a protected porch, or swing in to close off the cabin when it’s not inhabited, such as in winter. Above this porch is an observation deck to watch the night sky. There is rainwater collection system, filtered with sand, which feeds an outdoor shower, according to Inhabitat.com
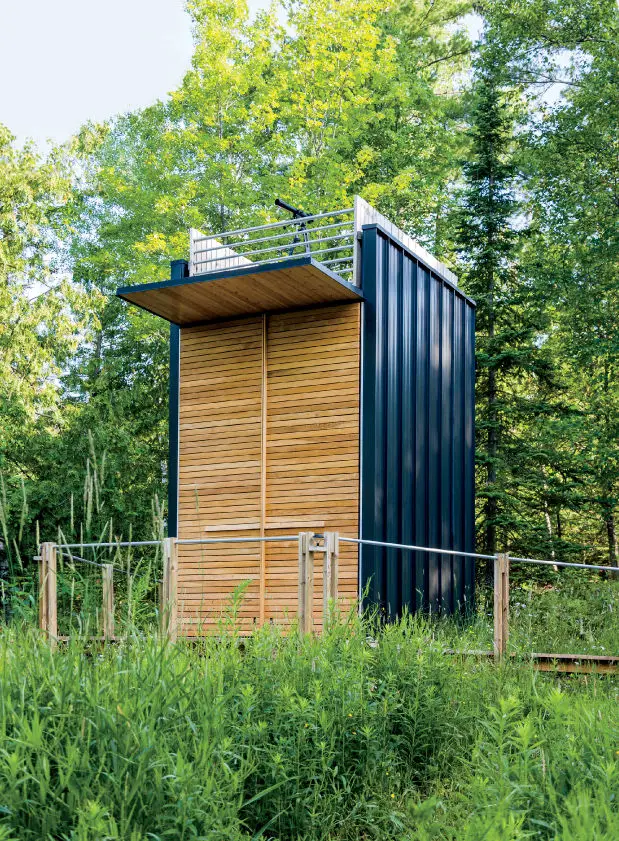
The off-grid cabin – wood, metal and glass sidings
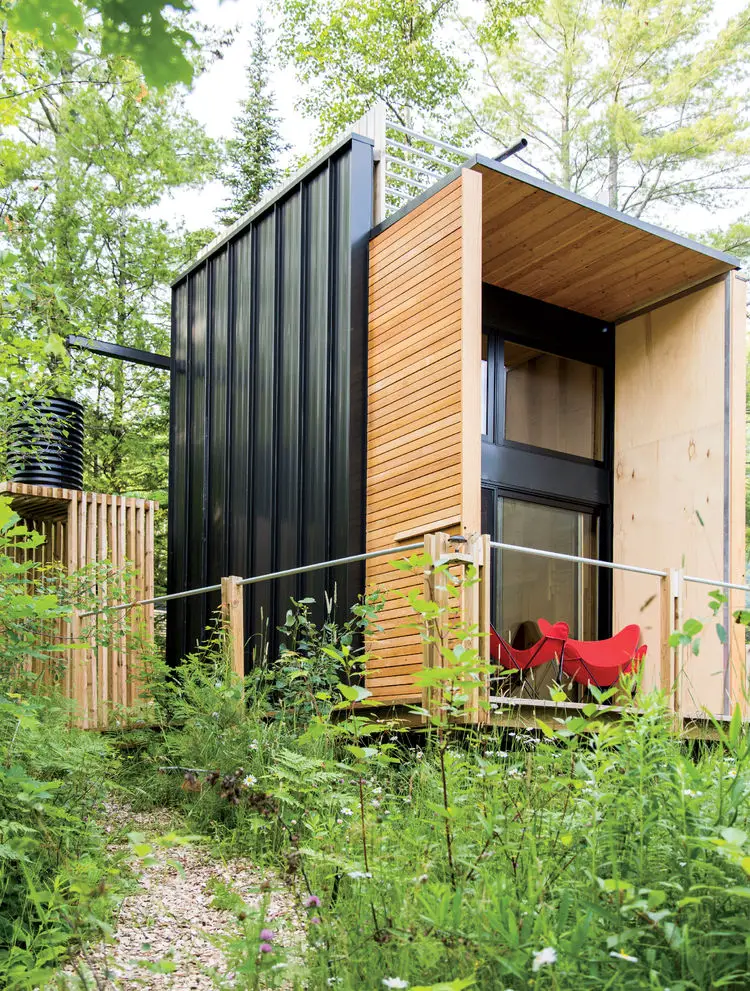
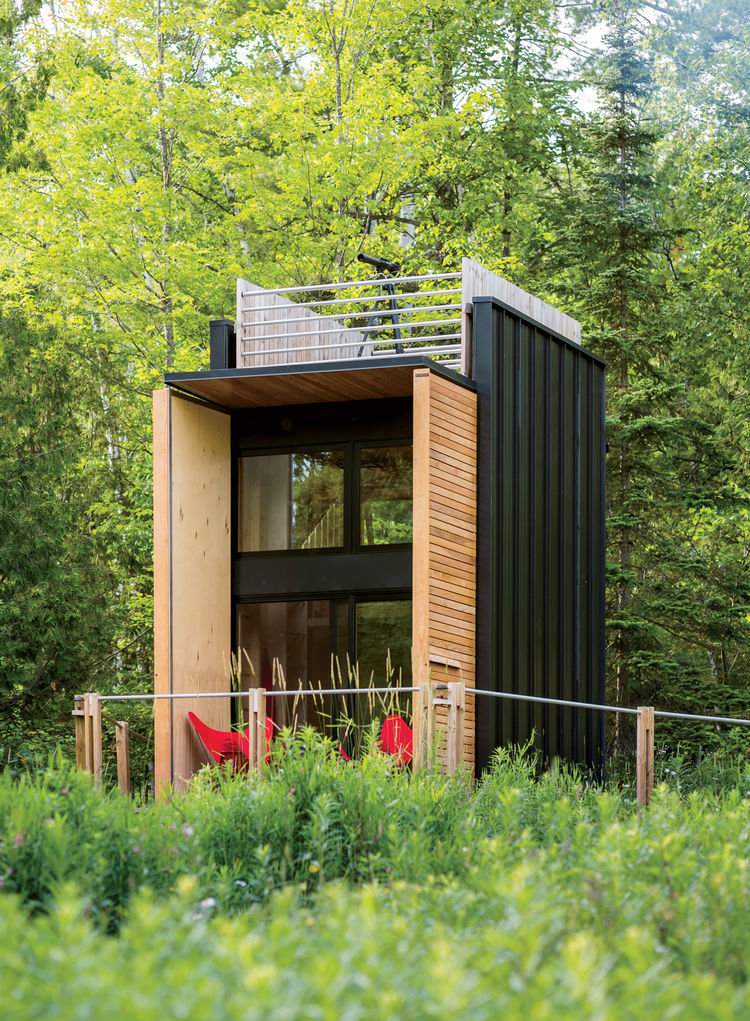
The interiors which are simple, yet comfortable can sleep a family of four. There’s a simple composting toilet and a fold-up Murphy bed hidden away on one wall, and a folding dining table on another. A ladder leads up to the small loft upstairs where a second bed is found, and yet another ladder leads up to the roof observation deck. The awning-style windows open here for some natural ventilation.
The house cost the family between $15,000 and $25,000, using materials salvaged from other projects in addition to newly purchased ones. Father and son built the structure on weekends over a period of about a year.
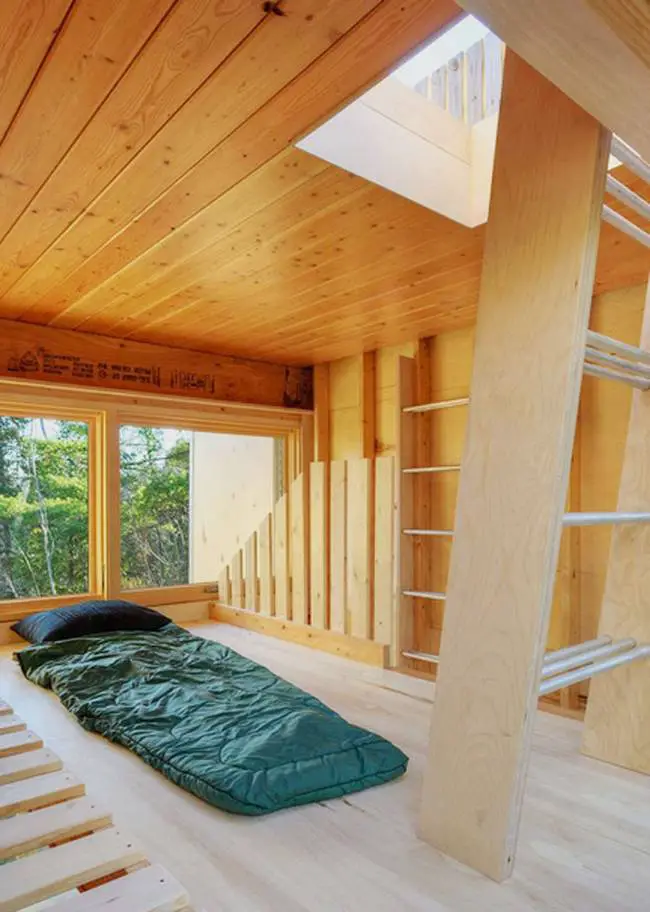
The off-grid cabin – well-lit spaces and intelligent space saving furniture
