The Contemporary Barn – History And Modern Under The Same Roof
Built in the 18th century, almost 300 years ago, a barn set in a picturesque rural area close to Folkenstone, a town lying on the English shores of the English Channel, is a new and strong argumentation in favor of the harmonious symbiosis between old and new. The images below stand clear proof to that, the results of a two year long work which saw the old barn turned into a contemporary dwelling oozing a Bohemian air.
Shortlisted for the prestigious Stephen Lawrence National Architecture Award and awarded a 2015 RIBA South East regional award the Ancient Party Barn is a playful re-working of historic agricultural buildings for residential use. The design inverts the typical barn-conversion type, creating hermetic, introspective spaces set in open countryside, the architects with Liddicoat&Goldhill say on their website.
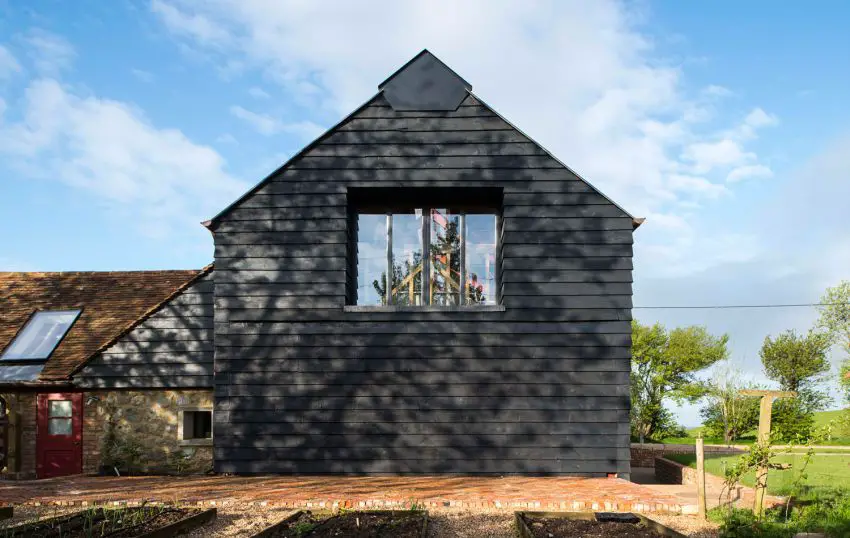
The contemporary barn – closed and then open to the surrounding nature
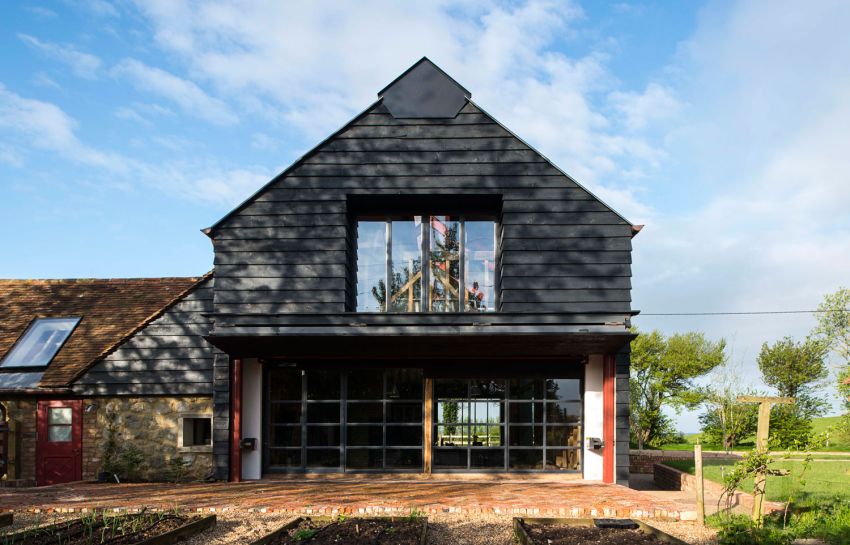
The clients are collectors of salvaged architectural artifacts and materials. Rather than demand specific spaces or programs, their brief focused on materiality and atmosphere, and on creative re-use of the existing volumes. The architects’ task was to combine the quality of the surviving barn fragments with the texture and tone of their found materials.
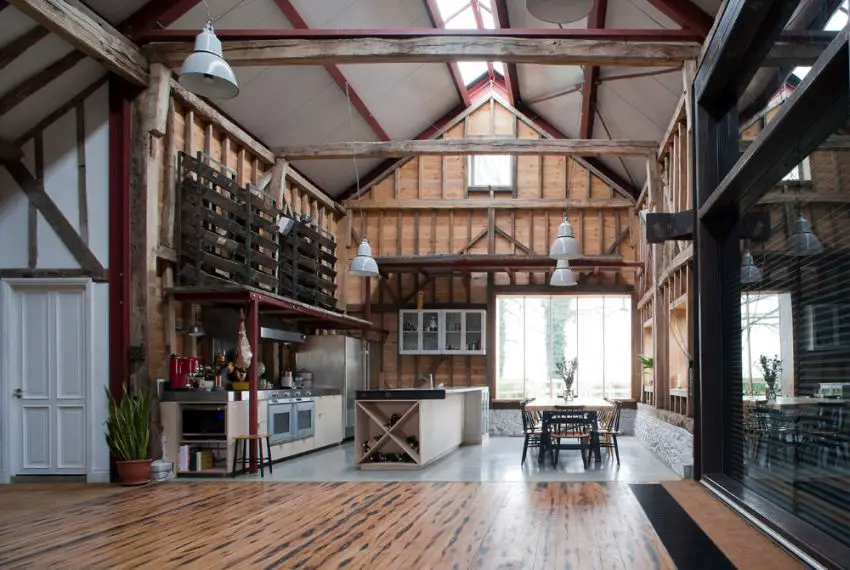
The contemporary barn – industrial feel interiors
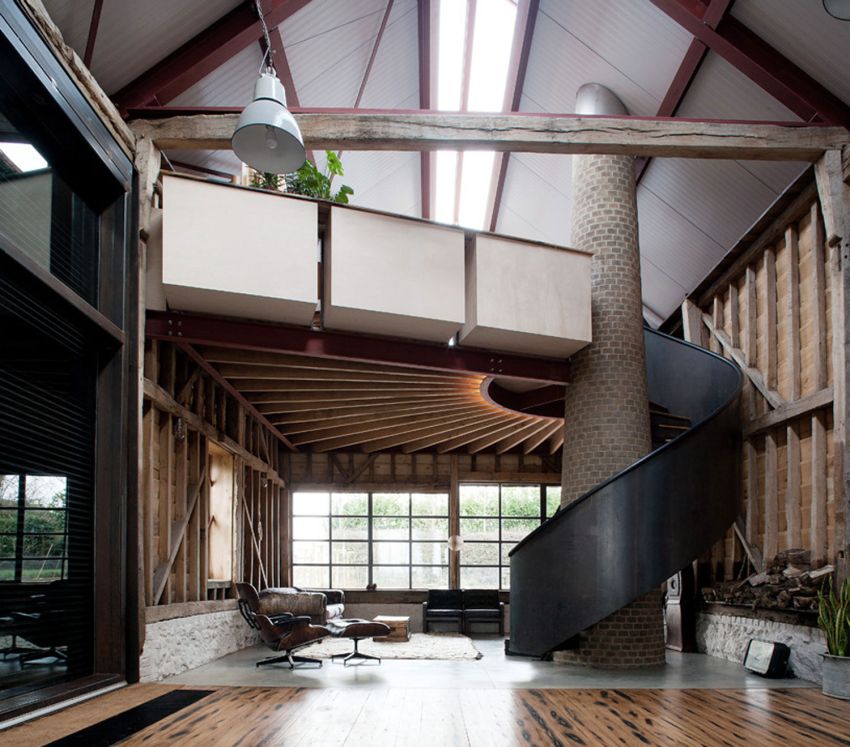
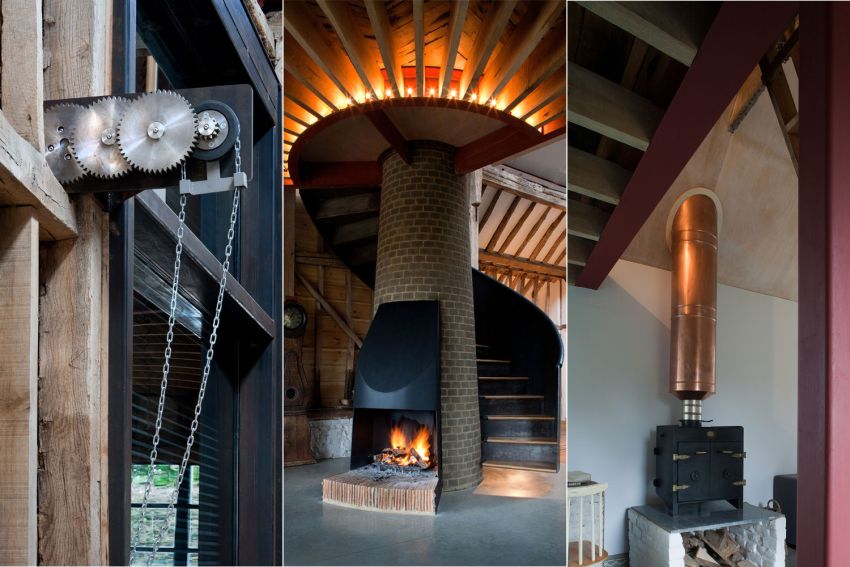
Industrial-scale kinetic mechanisms create openings that address key views into the countryside. Massive, insulated shutters recall the original barn doors, and protect a vast rotating window operated by an adapted chain-lift. To the East front, an American aircraft-hangar door allows the exterior to concertina upwards, creating a canopy over the dining terrace and revealing ribbon glazing within. A single roof light, running the length of the main roof’s ridge provides steady ambient light to the living spaces.
One of the central spatial challenges was insertion of a mezzanine (for sleeping and bathing) into the main volume. A tapering brick chimney supports the corner of the mezzanine, and incorporates a cantilevered, waxed steel staircase and an open fireplace. This hybrid device interrupts the regularity of the three-bayed barn and delineates the different programs within.
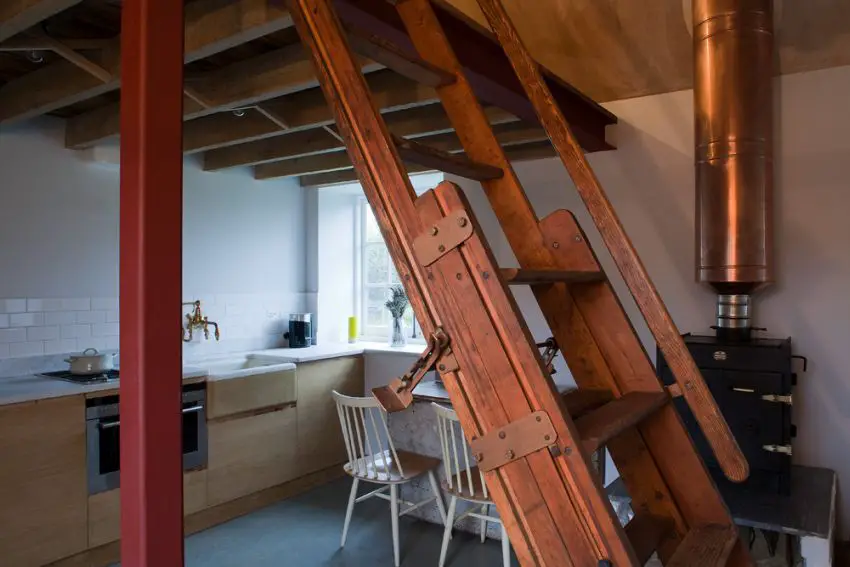
The contemporary barn – kitchen and a bedroom
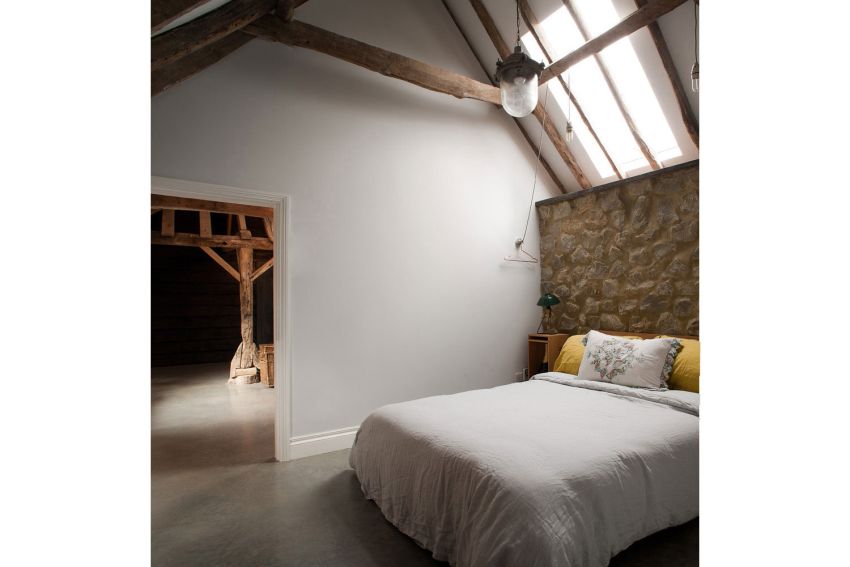
https://vimeo.com/137743253















