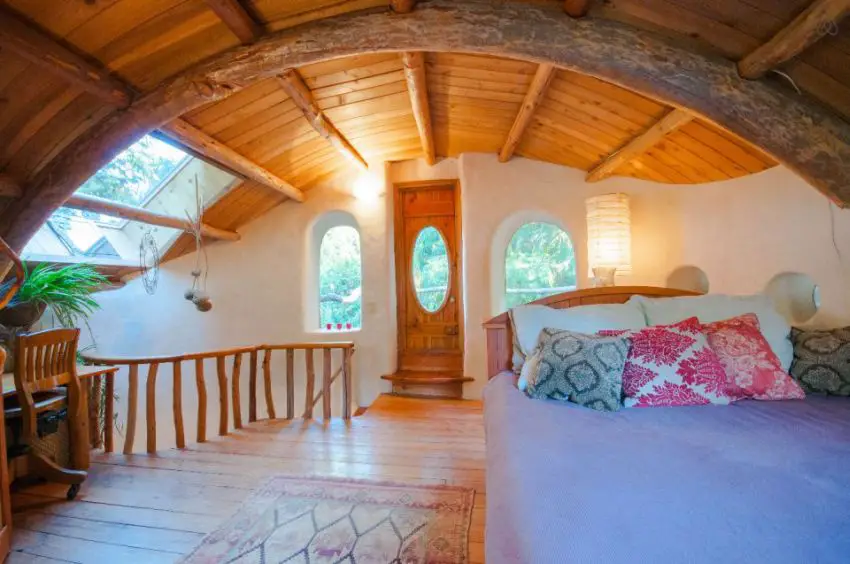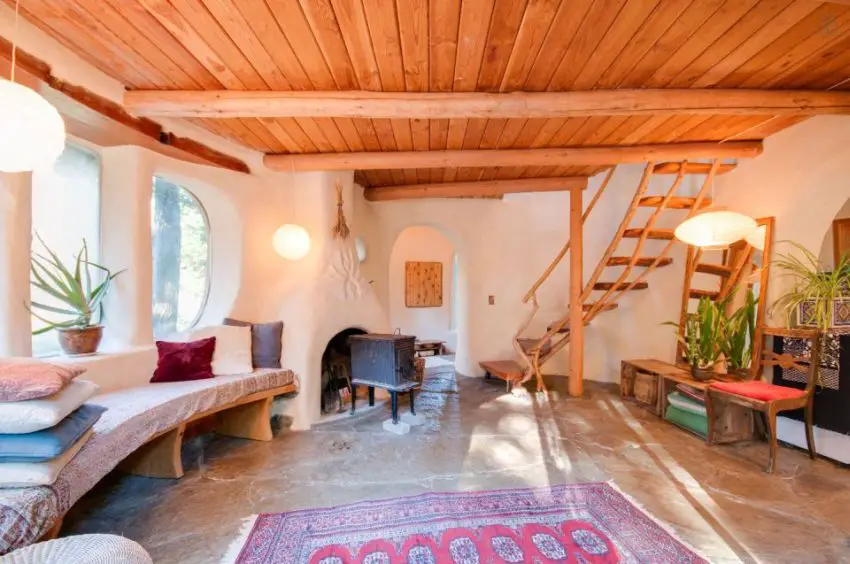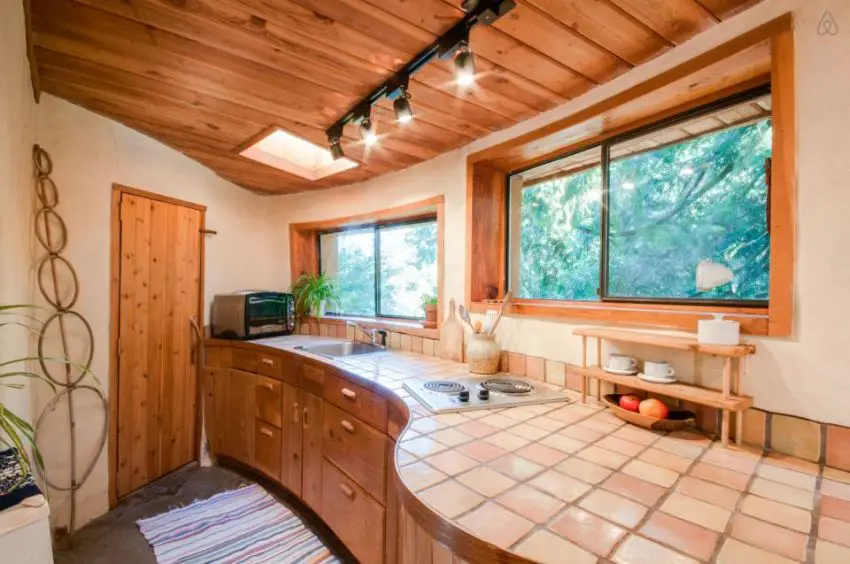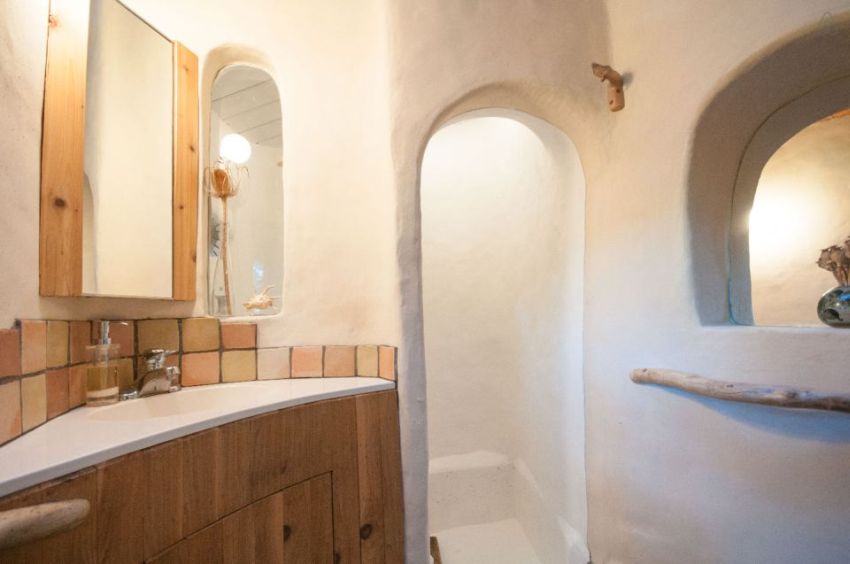The Cob House – The Beauty Of Simplicity
When you truly want to stand out in a crowd, you just do it! It takes a little will, imagination and creativity and the target is definitely met. In a world of more or ales imposed automatisms, breaking the ranks is a challenge which, once accepted, pays off. This is what a Canadian company did when it came up with the idea of building a really unusual holiday retreat. So unusual that it was reportedly the first cob house in Canada to go through the building permit process, according to Smallhousebliss.com
The living structure goes by the name of Cob House and was built on Mayne Island, a quiet and laid-back locale in the Gulf Islands of British Columbia. And since architects wanted to observe the age-old method of building, they used a mixture of clay, sand, straw and water to form load-bearing walls and build what appears to be a house descended from Tolkien’s fantasy books. The house was built by hand with the mixture laid in layers and allowed to dry. In the end stood a house with curved walls, rounded openings, built-in display niches, and sculptural decoration.

The Cob House – interior bathed in light


The two story house, spreading on a total living area of 56 square meters, is centered on a circular living bathed in warm colors, with cantilevered fir stairs leading to the bedroom above. The curved walls are topped by a rounded roof, which is supported in the bedroom by a naturally bowed tree trunk used as a beam, giving the image a note of dynamism. A dining nook, a kitchen and a bathroom also lie on the ground floor. All around, wood and cob walls make a splendid landscape, full of warmth and bathed in plenty of natural light coming in through the large windows. In the attic, a skylight does a great visual job pouring light onto the sparkling varnished wood. A small balcony opens up the interior to the wilderness outside. Rustic accessories that are spread all over the house complete the interior coziness.

The Cob House – inspiring beauty
















